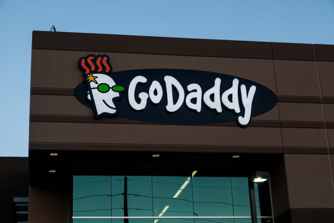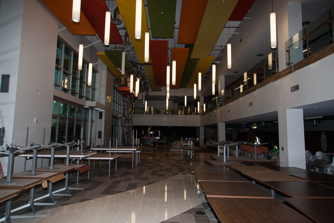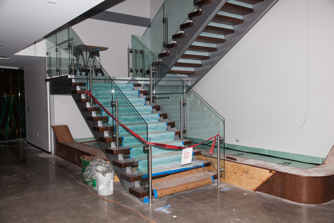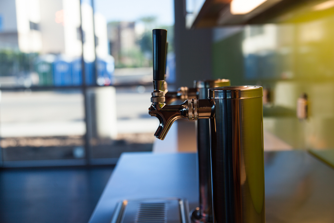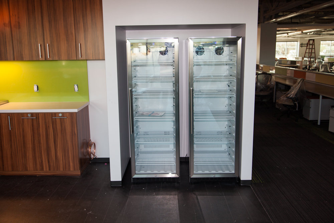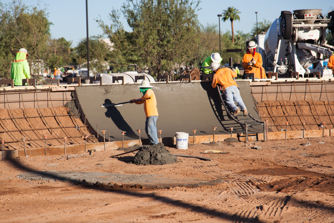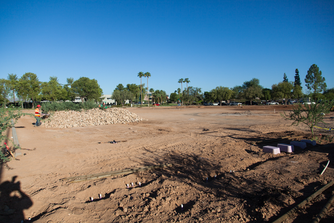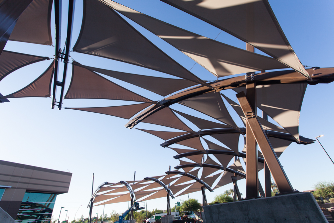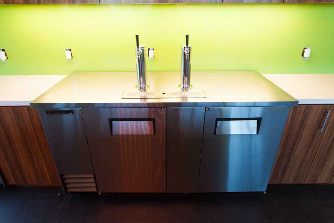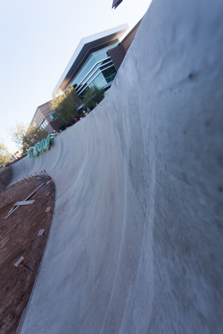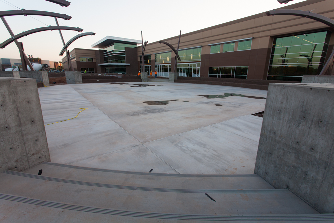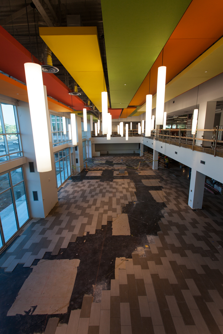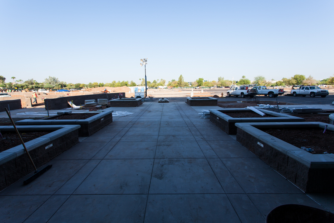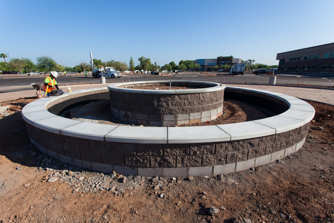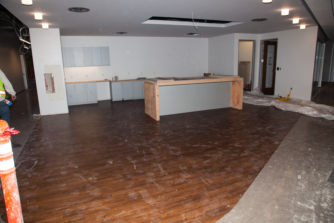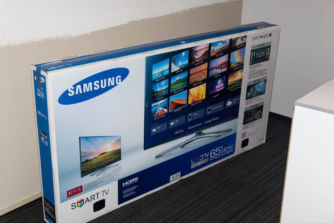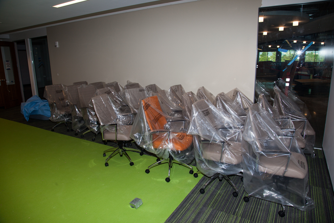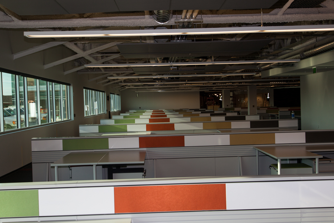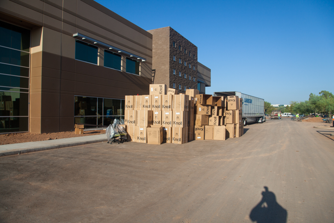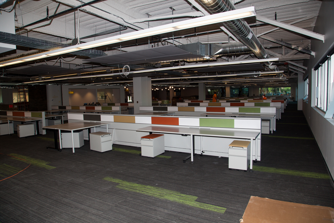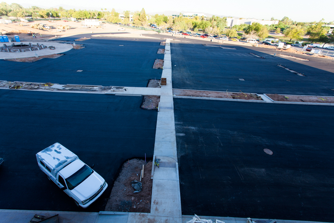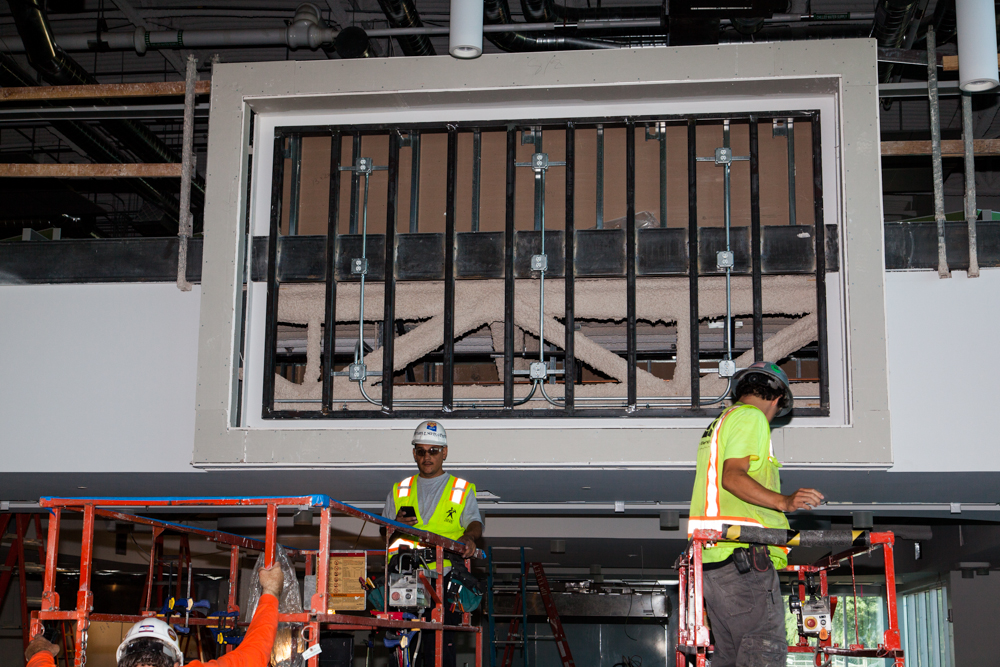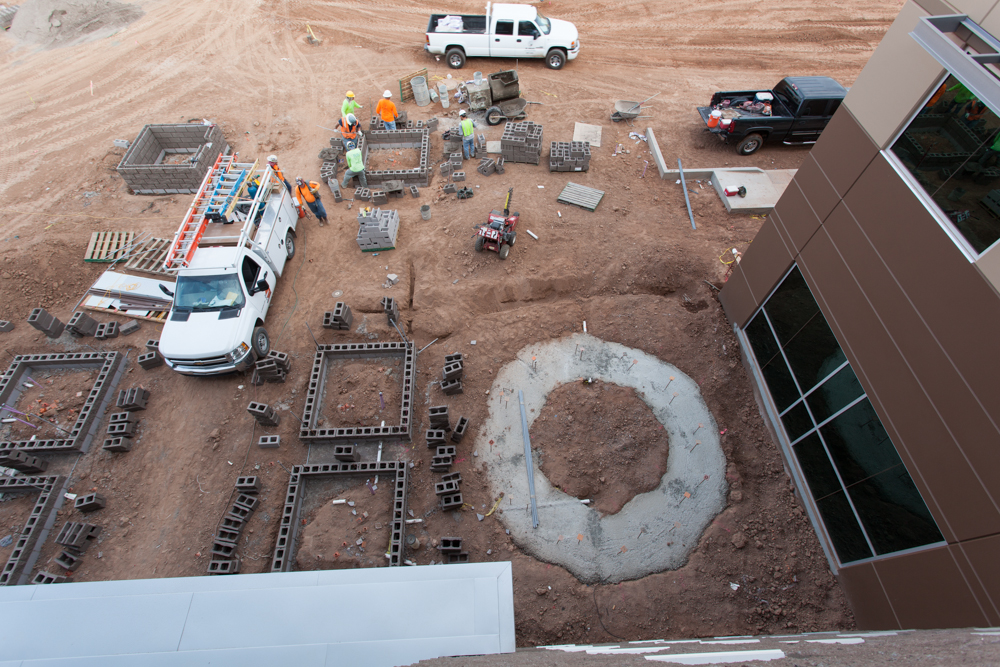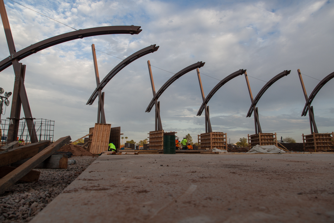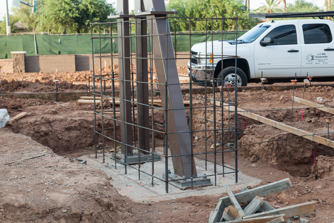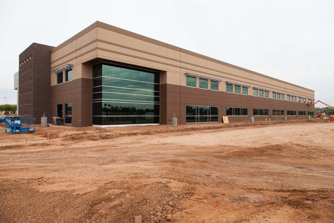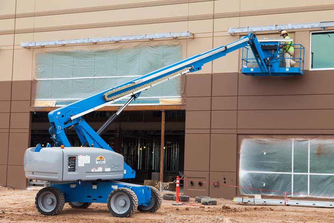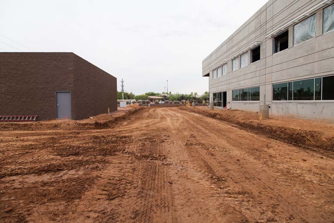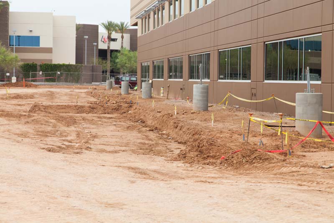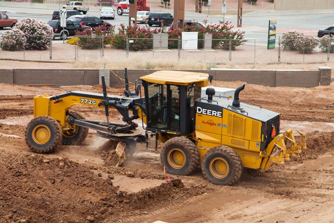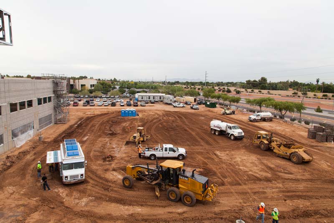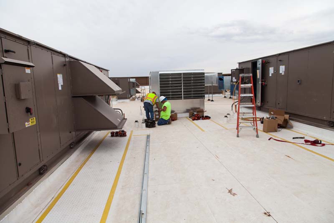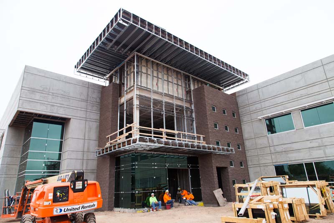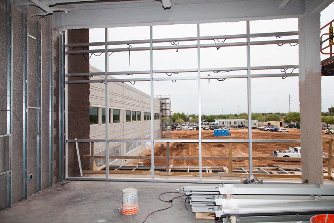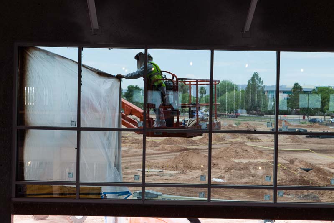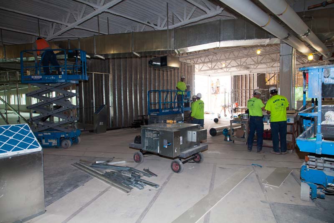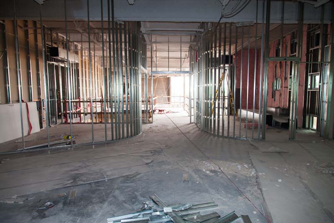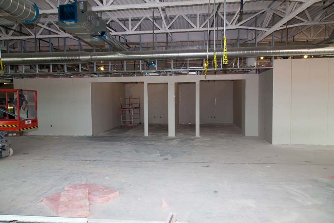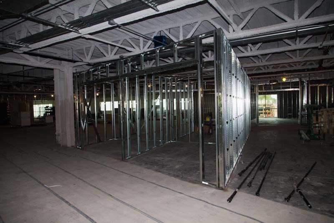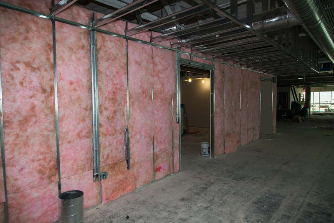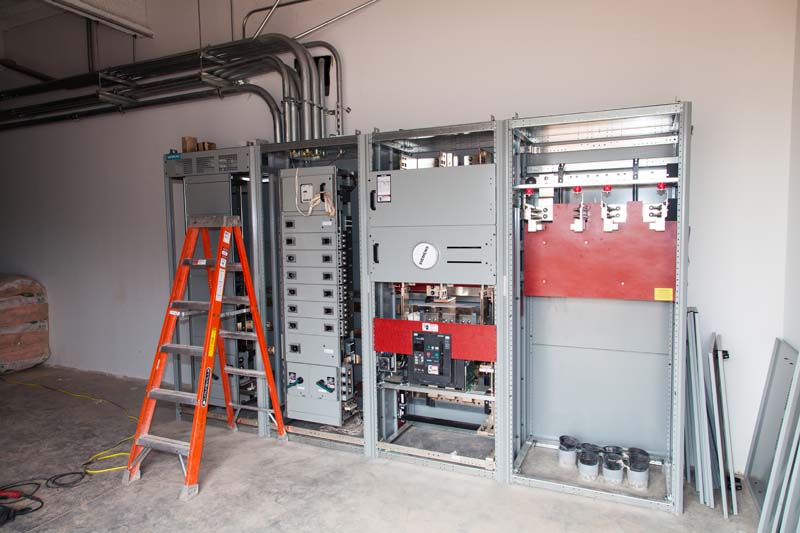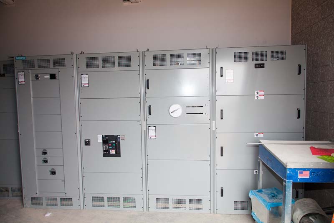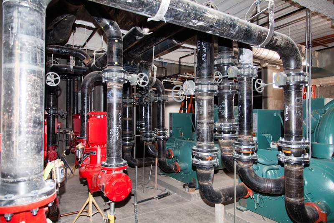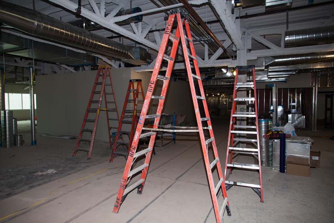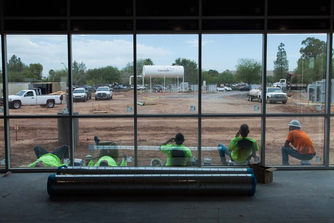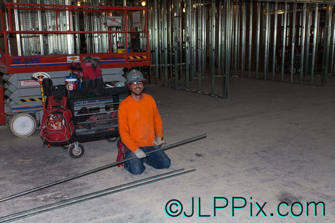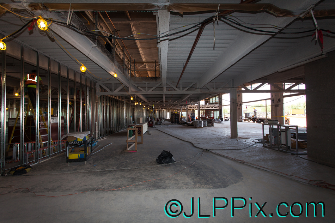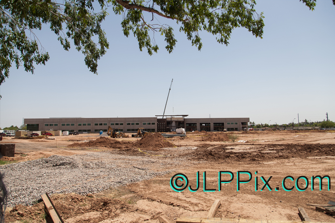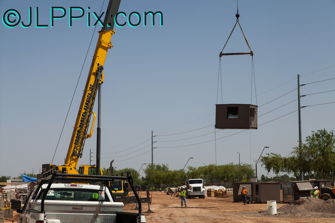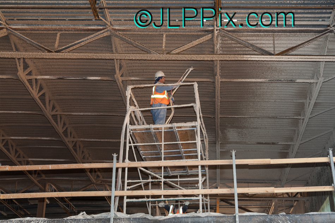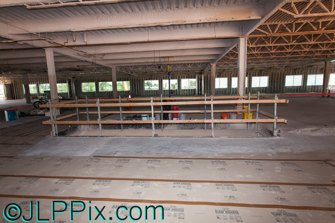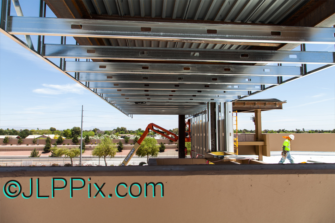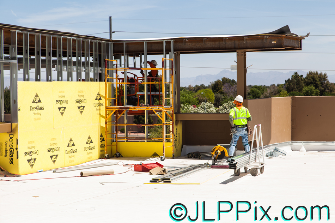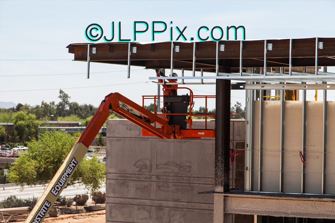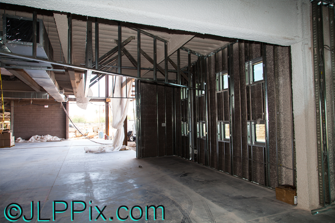Its Go Time! – September 25, 2014
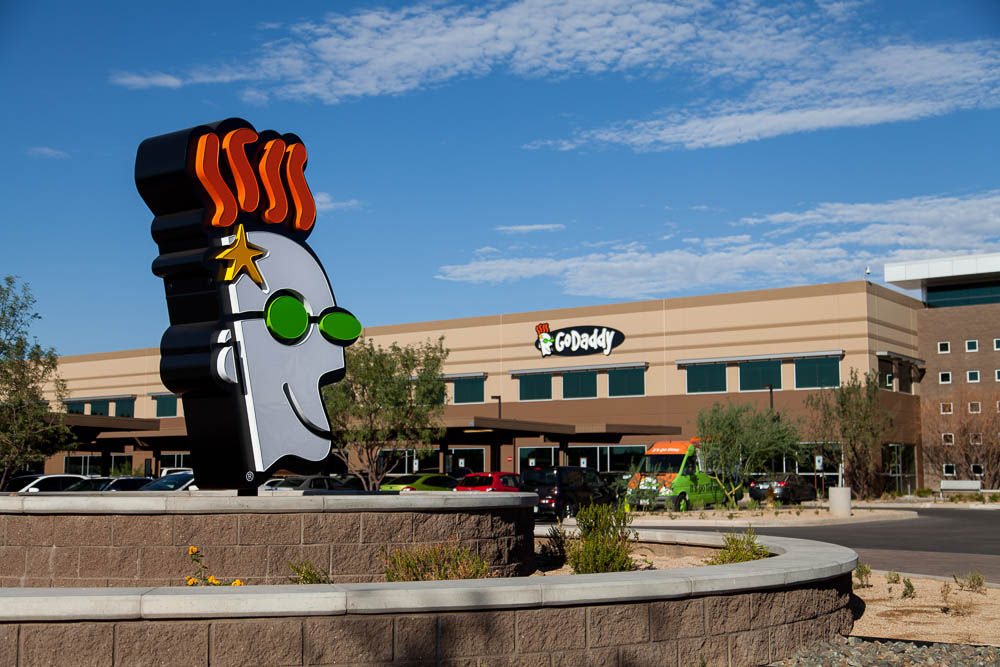
Lots of new signage since my last visit. The outside areas are still being finished.
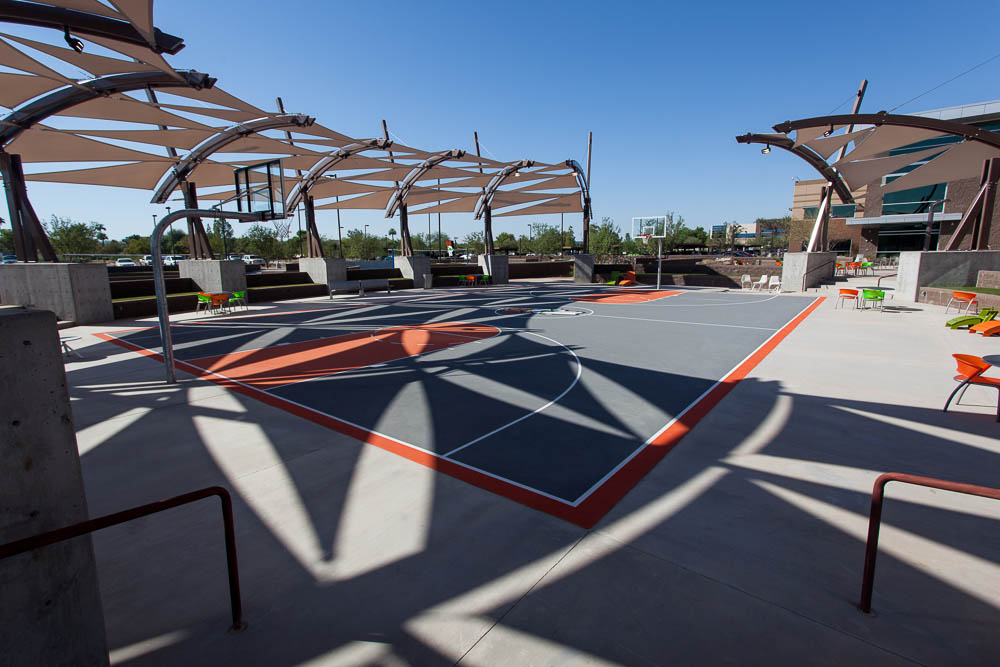
The basketball court has paint? or some kind of coating with the GoDaddy Dude at center court.
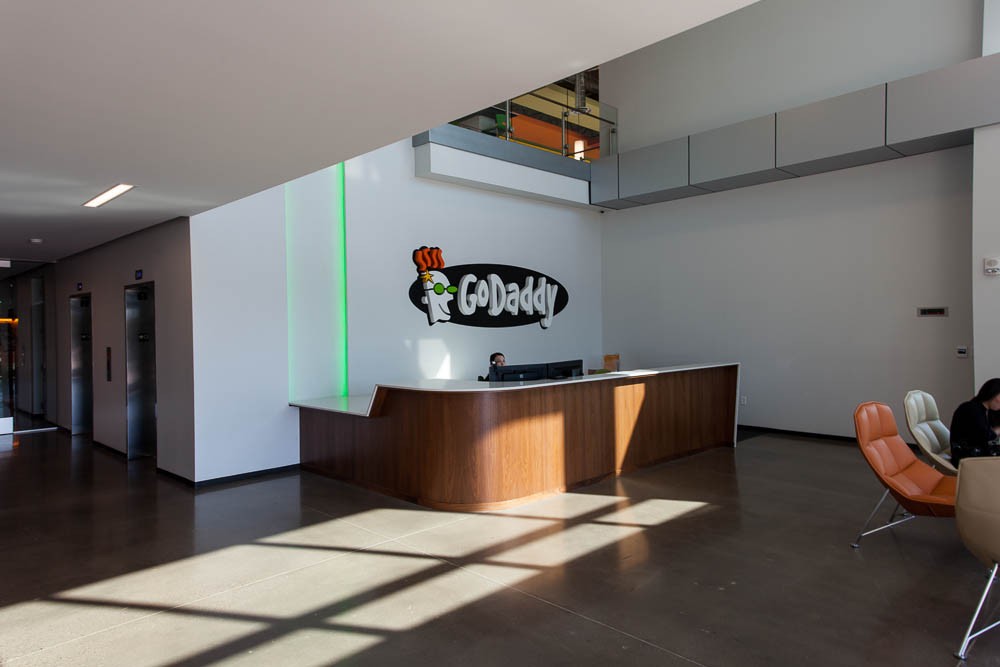
The main entrance is GRAND!!! Lots of space and a comfortable seating area, also a grand staircase to the second floor.
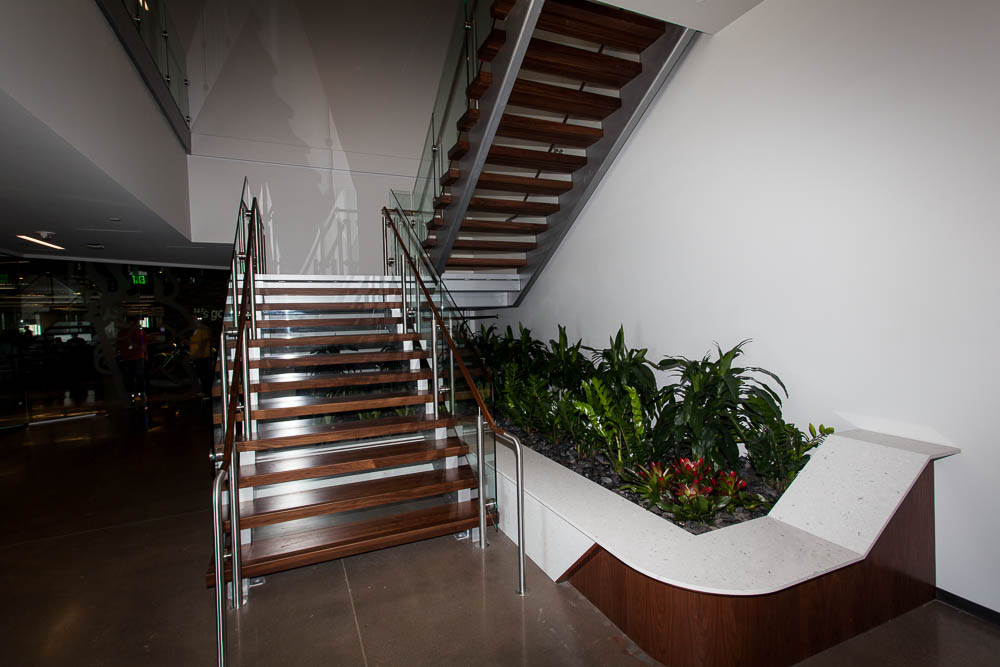
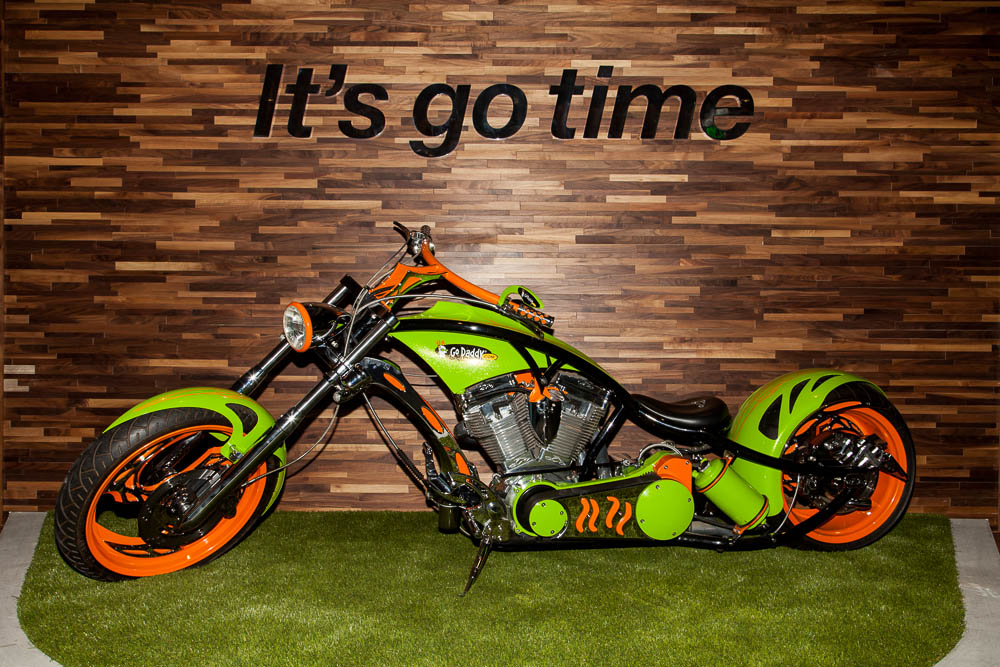
From the main entrance if you go through the automatic sliding glass doors into the developers area, you get to see the American Chopper GoDaddy motorcycle. Next several pictures are of “the SLIDE”. The quickest way from the second to the first floor, right into the cafe.
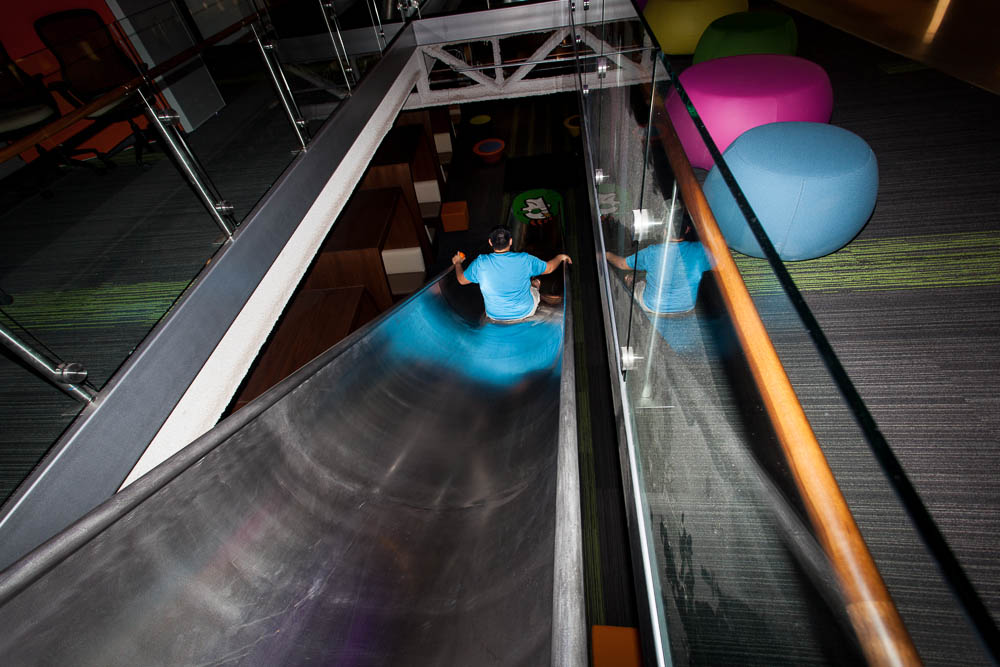
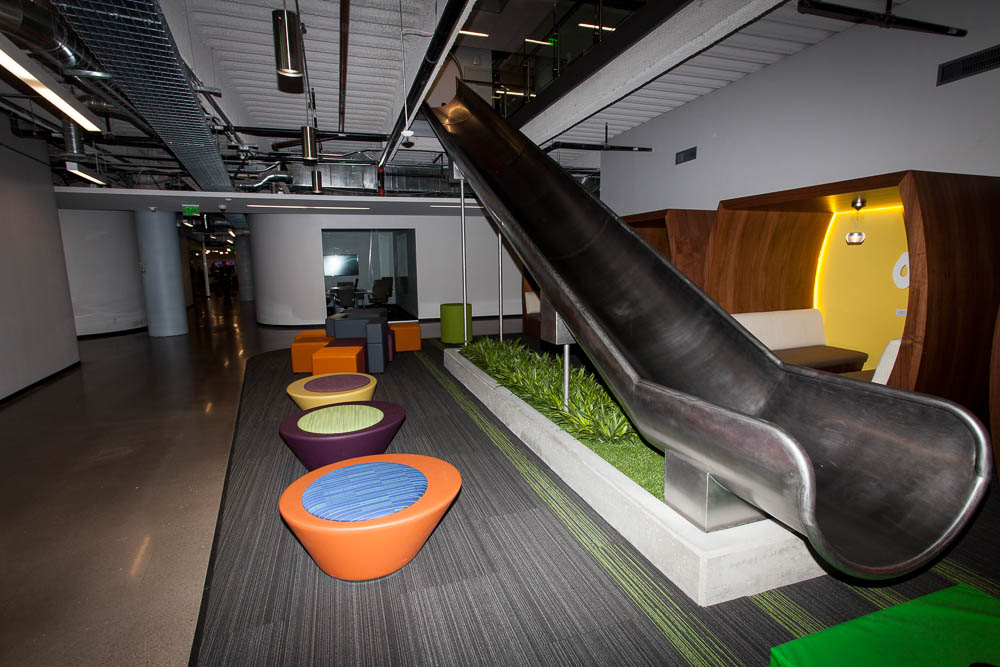
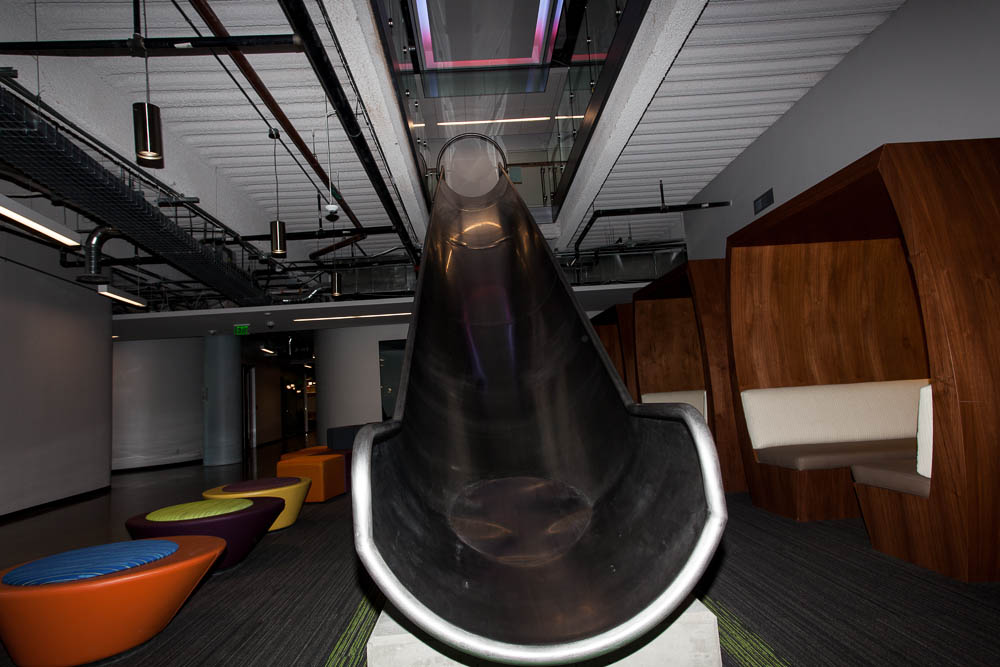
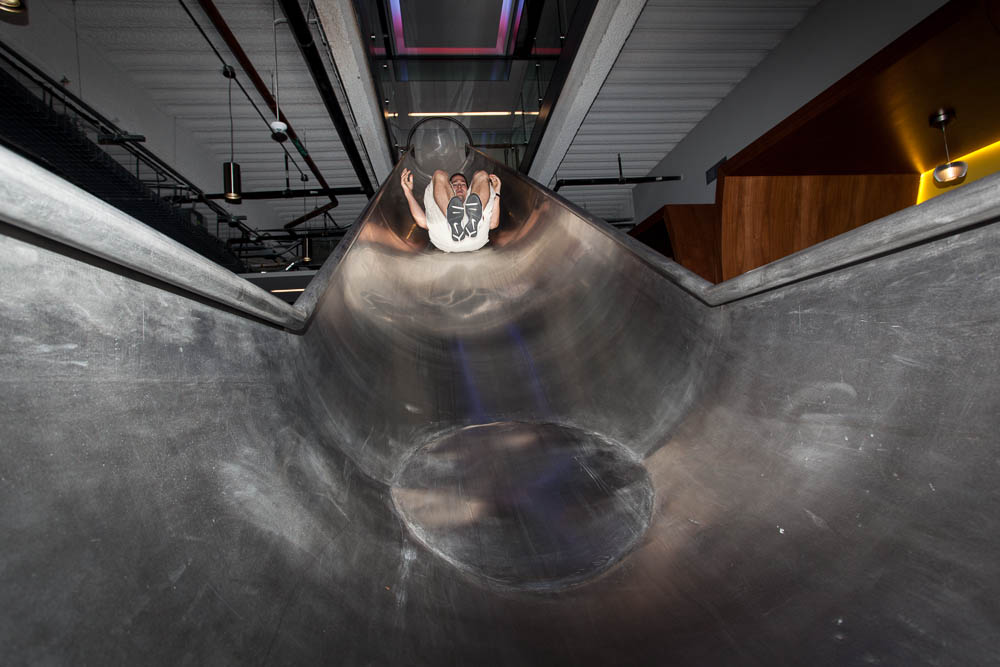
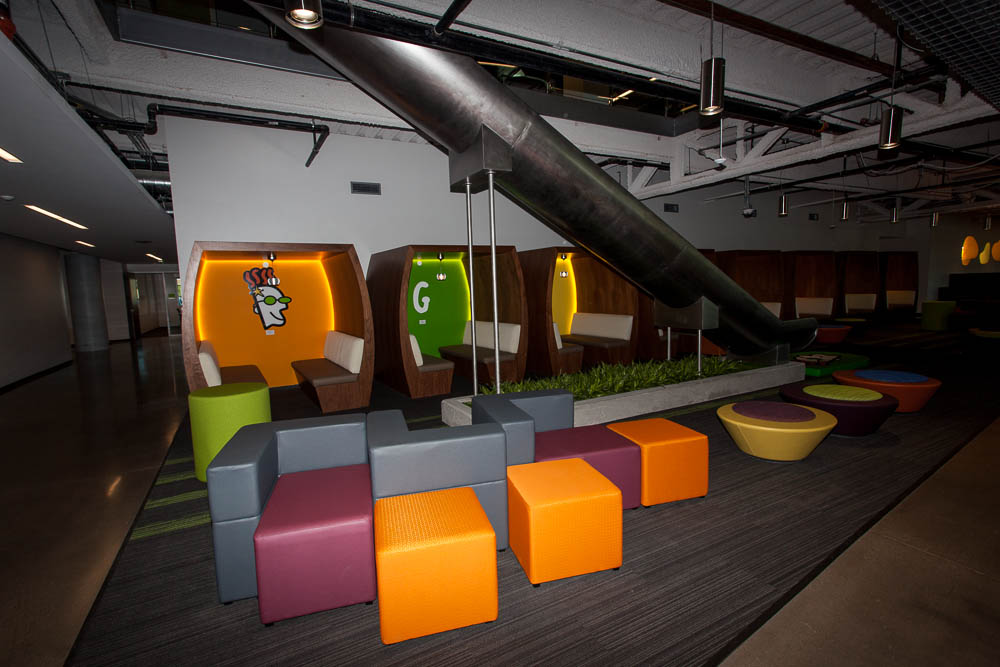
Other amenities include GoDaddy beach cruisers that you can ride around the grounds, and pedal carts that you can drive around inside the building.
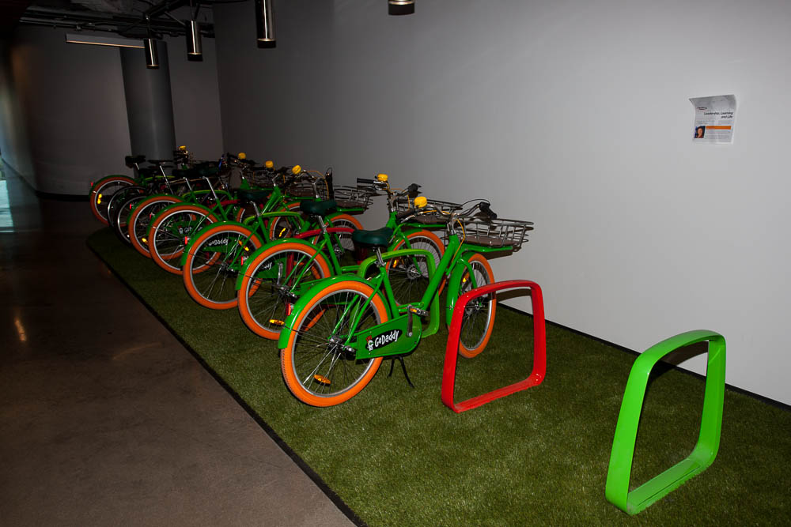
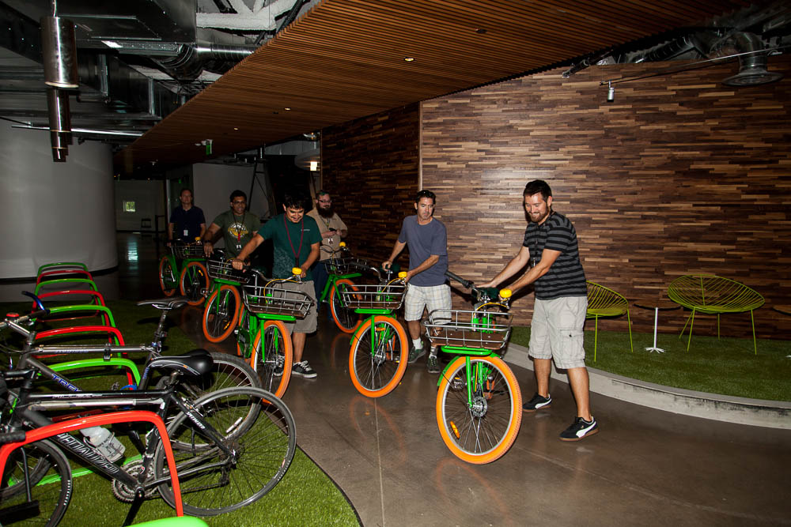
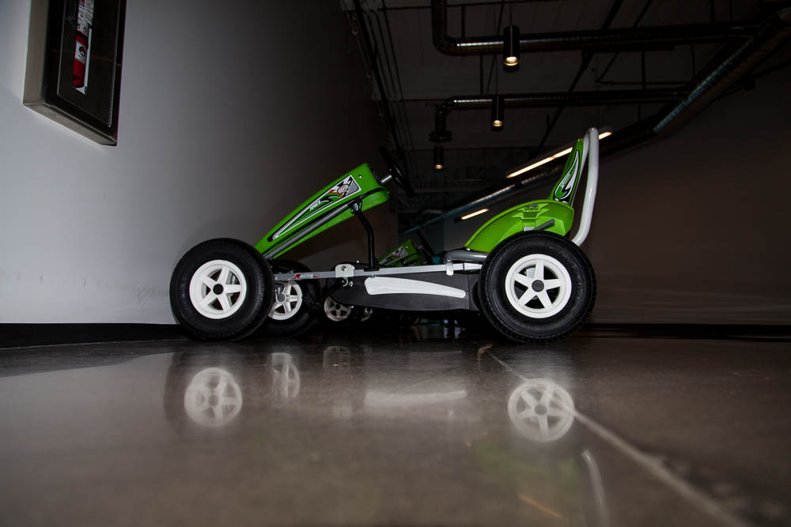
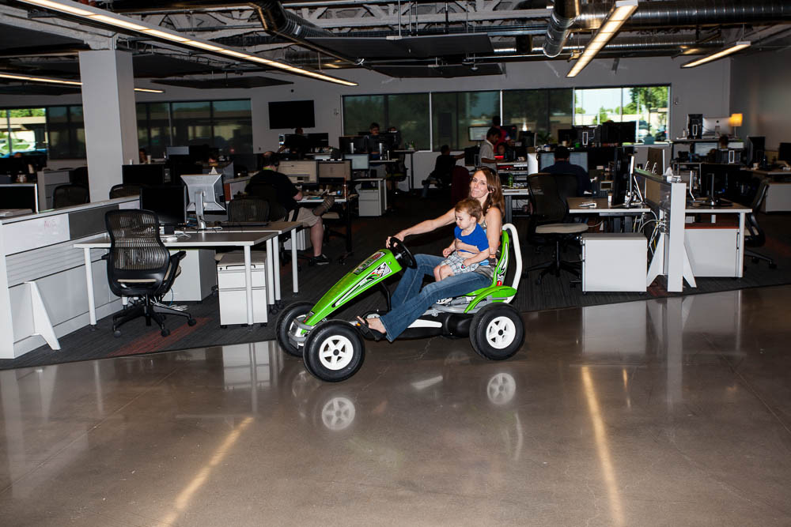
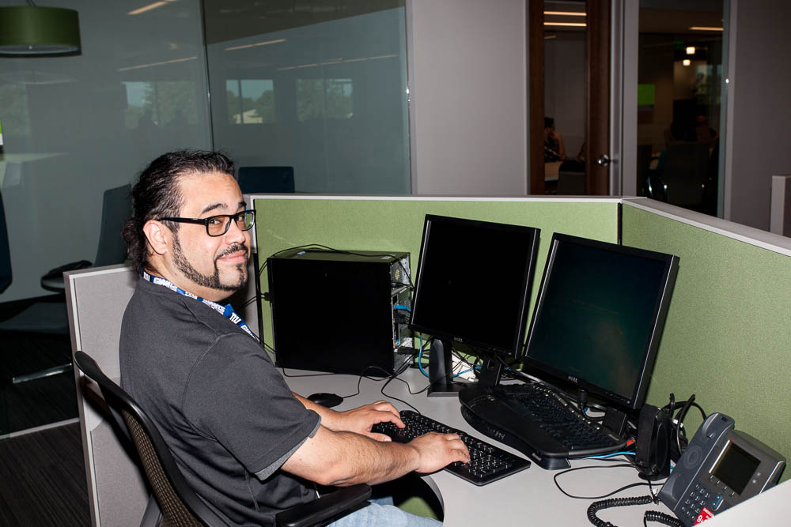
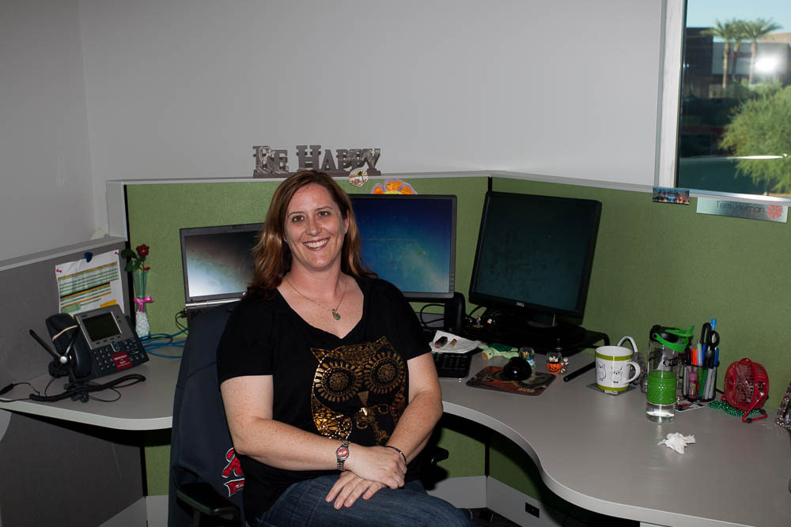
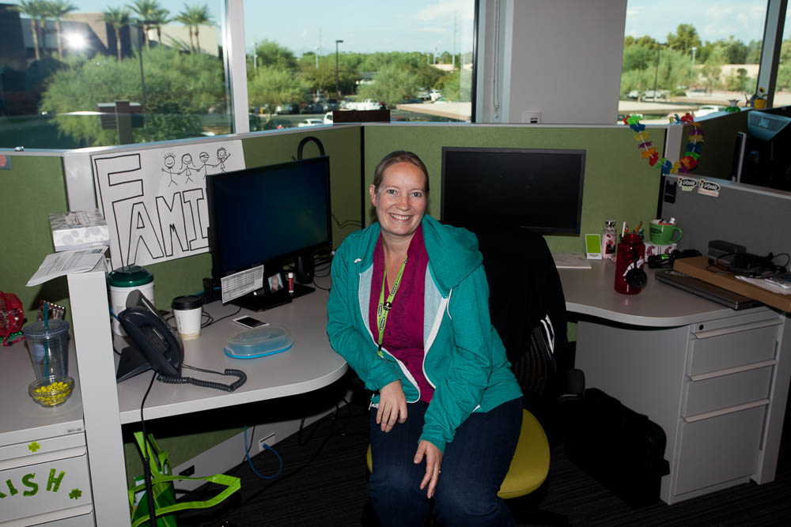
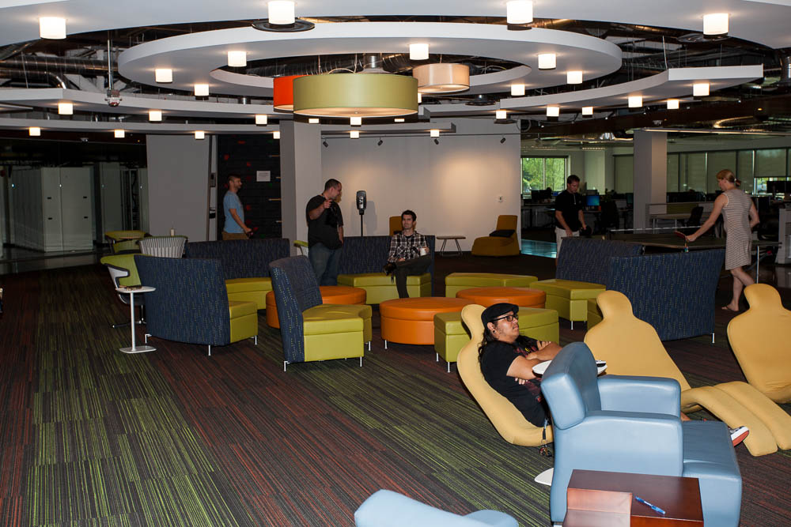
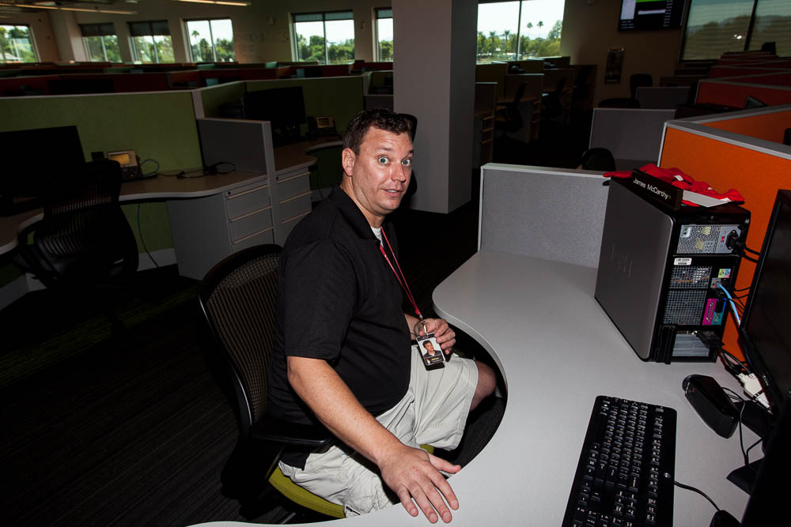
Ran into a lot of old friends that are now working in the new building. Everyone I talked to loves the building, the grounds, and the amenities.
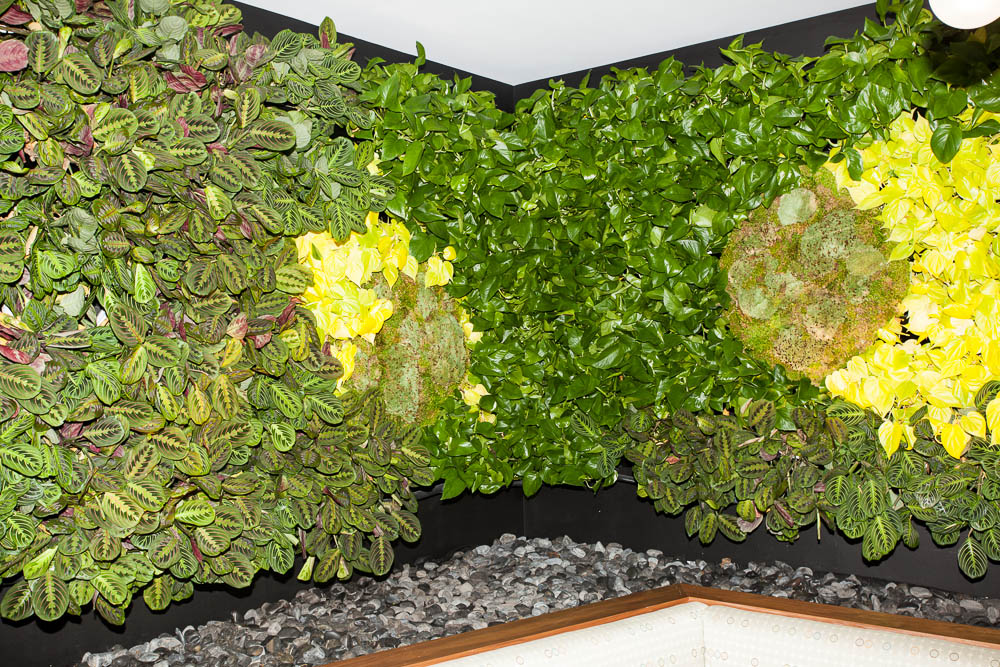
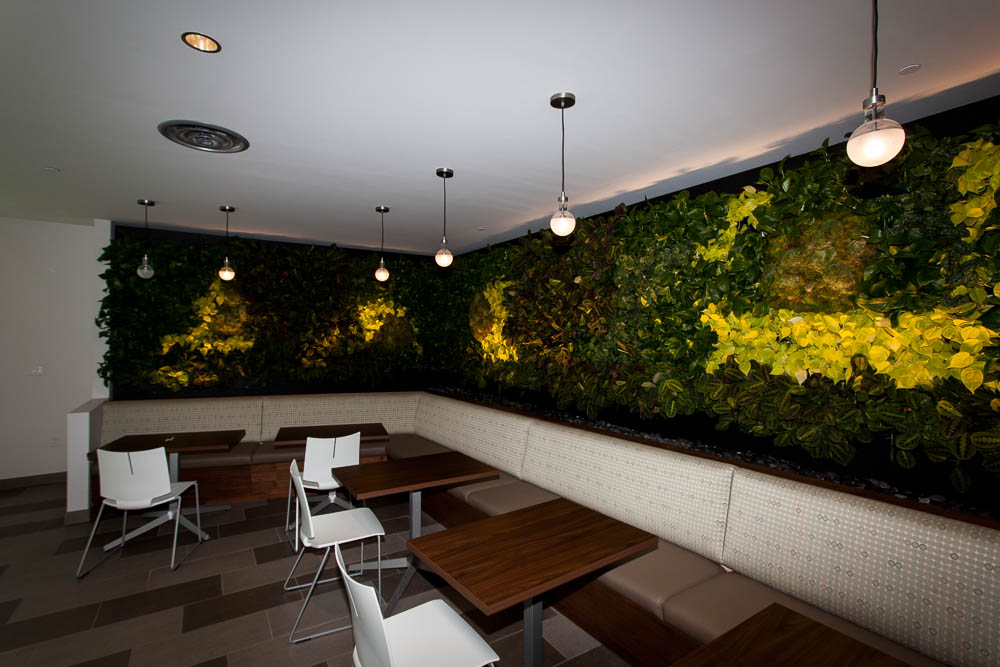
Live plants everywhere inside, as well as outside. The cafe sports a hanging garden that is incredible.
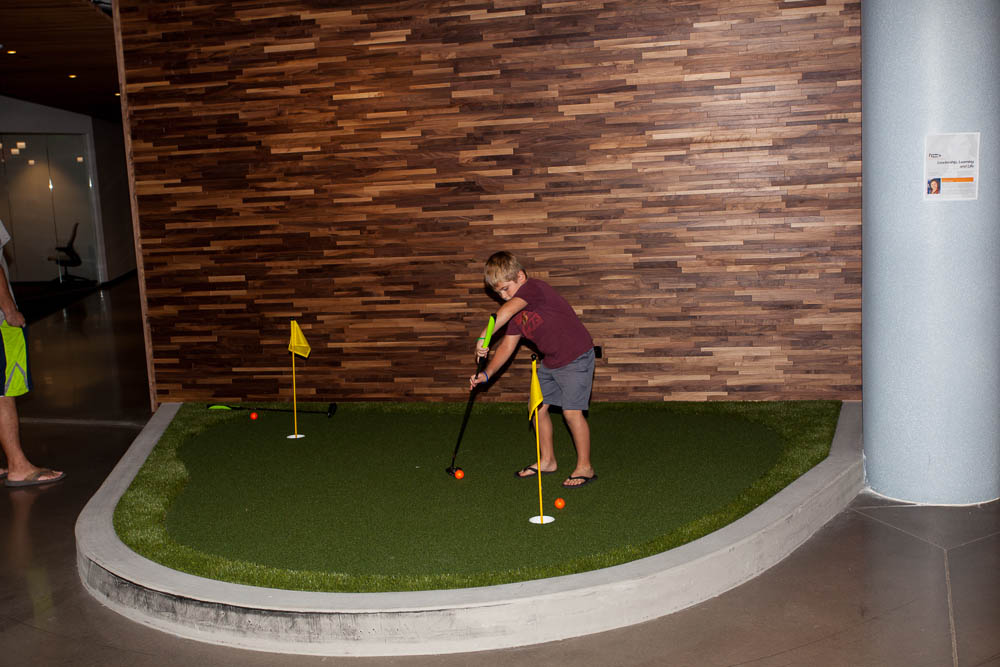
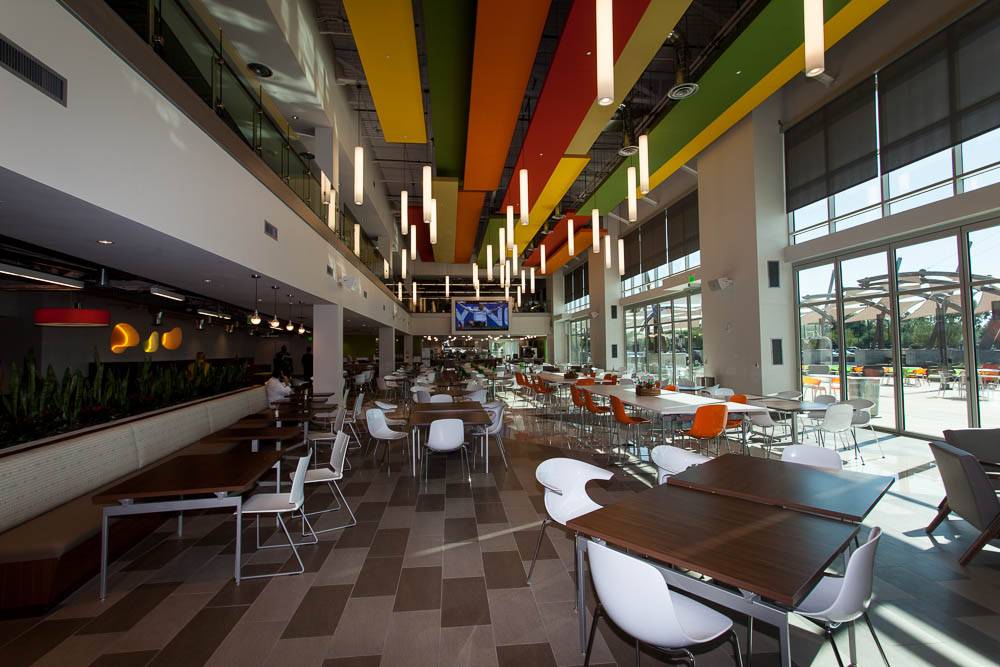
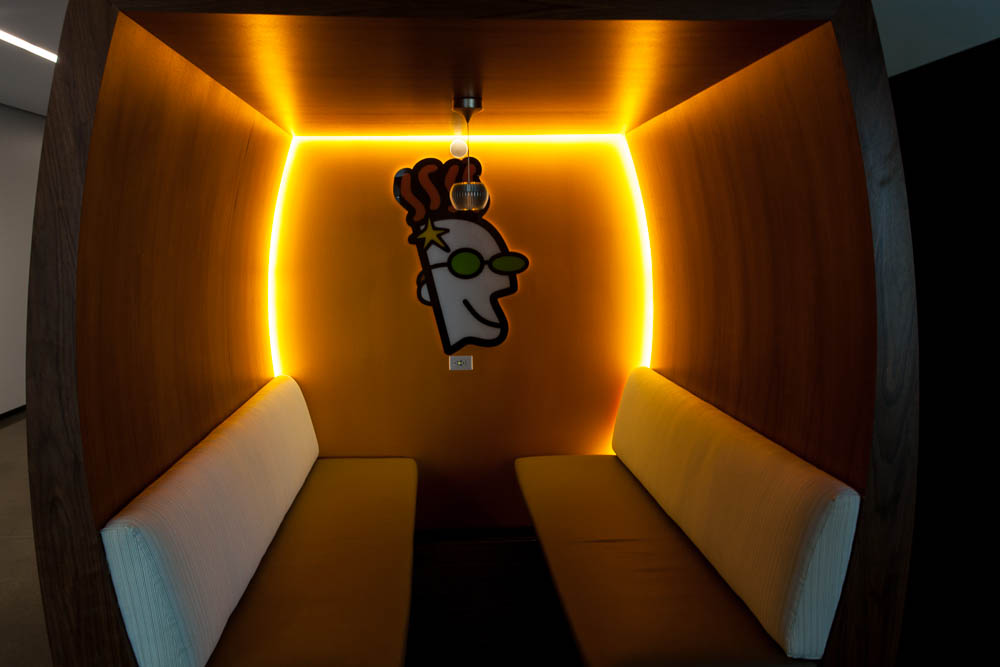
***** YES!!!! There is a gym, and its up and running. *****
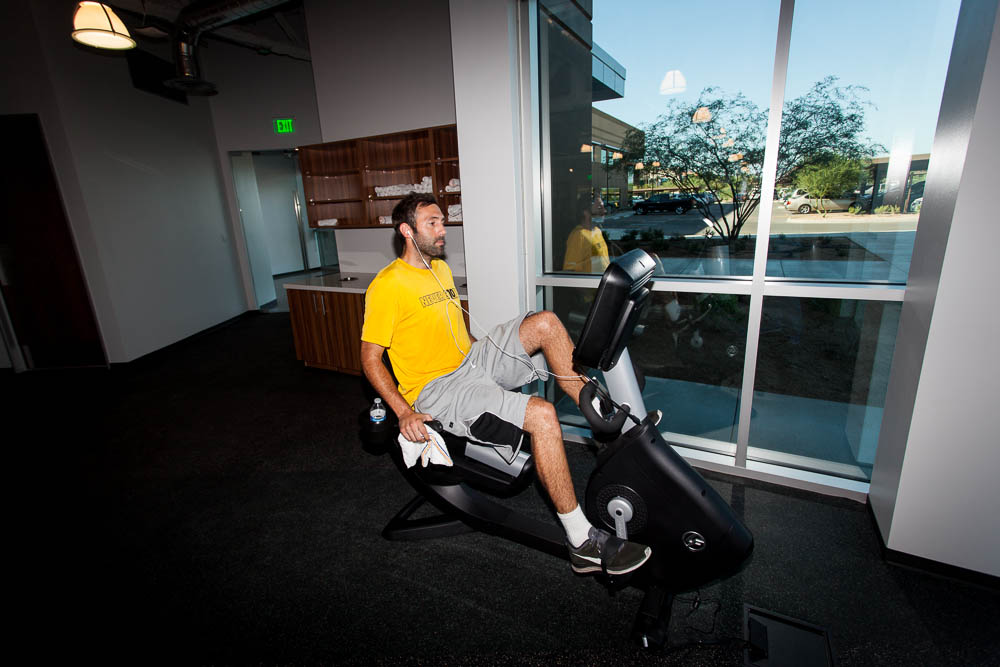
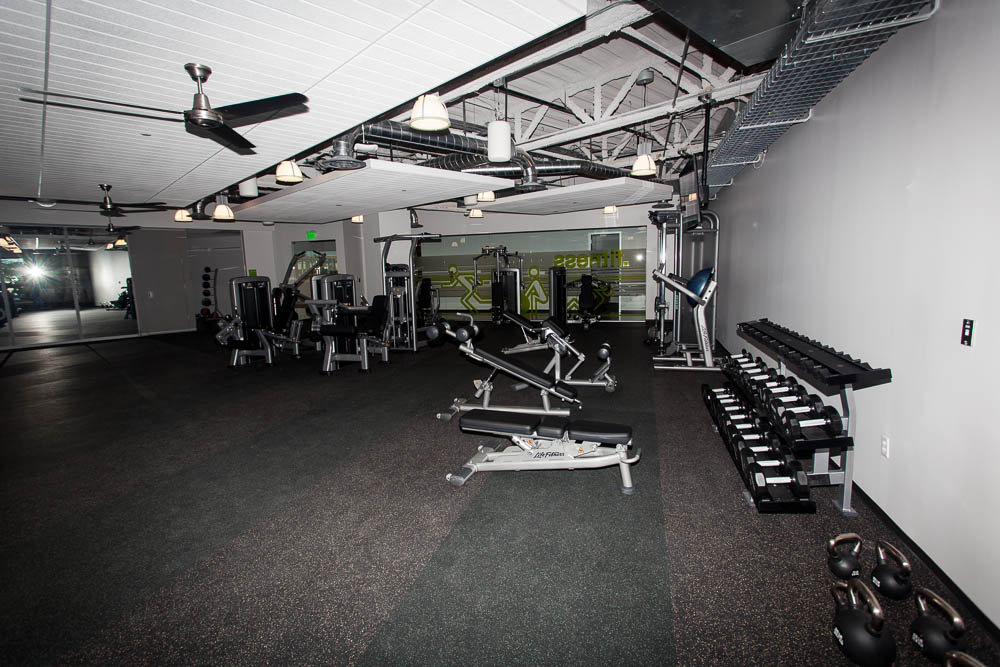
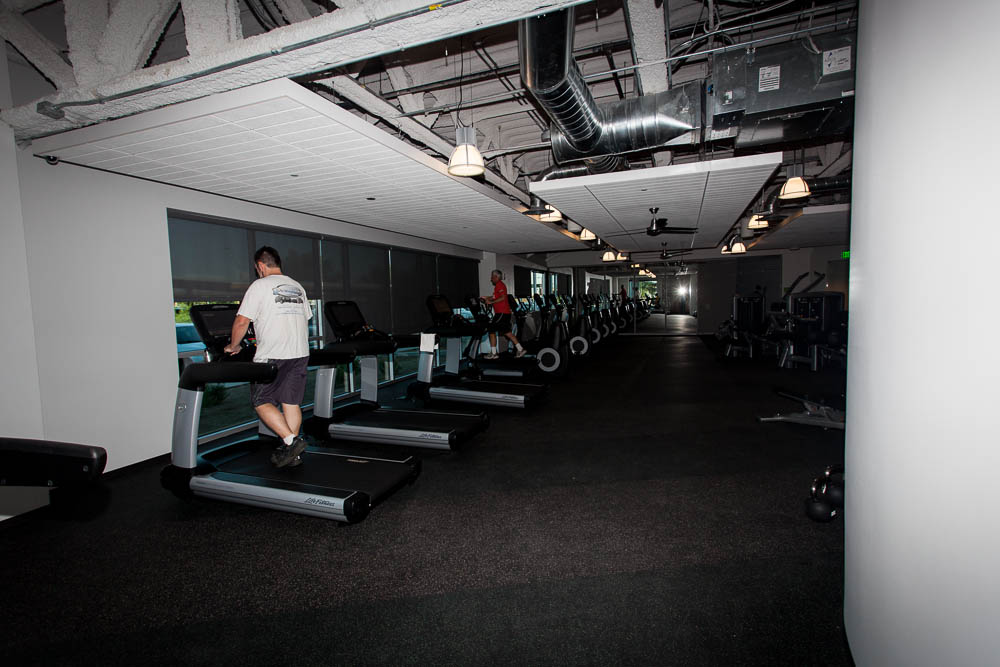 Lots of great spaces within each area in the building. It has come together very nicely since my last visit. All images shot with the Canon 5D Mark II, with the EF 17-40 F4 L lens, or with the EF 24-105 F4 IS L lens. Most of the inside shots illuminated with the Canon 580EX II Speedlight.
Lots of great spaces within each area in the building. It has come together very nicely since my last visit. All images shot with the Canon 5D Mark II, with the EF 17-40 F4 L lens, or with the EF 24-105 F4 IS L lens. Most of the inside shots illuminated with the Canon 580EX II Speedlight.
Introducing the New GoDaddy Call Center – August 28, 2014
OK, I’m a couple of days early. Rumor has it that GoDaddy will take possession of the new Tempe Call Center on September 2, 2014. The first 100 or so C3 reps will begin working on September 10, with most everyone in the building by 9/17. The building is 98 or 99% done inside. The parking/grounds/Phase III areas are 80-85% done. Grand Opening to be announced, but should take place in October sometime, depending on schedules. The inside of the building looks pretty much the way it did last week, only a little cleaner, and more of the finishing touches are done. The outside is way different. The basketball area has all of the “sails” mounted, and looks really cool. The whole Delta 13 area is coming along. Some of the areas were getting concrete poured/finished today. Landscapers everywhere. planting/finishing up the drip irrigation/finishing the planters. The kitchen/break area has a lot of the serving tables and stations being installed. Tables and chairs stacked up everywhere. The training room has projectors, I asked about the light from all of the windows…….. whir ….. the blackout screens are automatic. The gym floor is down, but none of the equipment is in place yet. There are HUGE TV’s everywhere. 55″-90″. Yes I said 90″ TV’s. The break room in the developers area contains taps for beer, and wine coolers……. This is a building all of us at GoDaddy can be proud of. All of the images I shot are available HERE.
Call Center II – August 21, 2014
ITS ABOUT THE D E T A I L S !!!
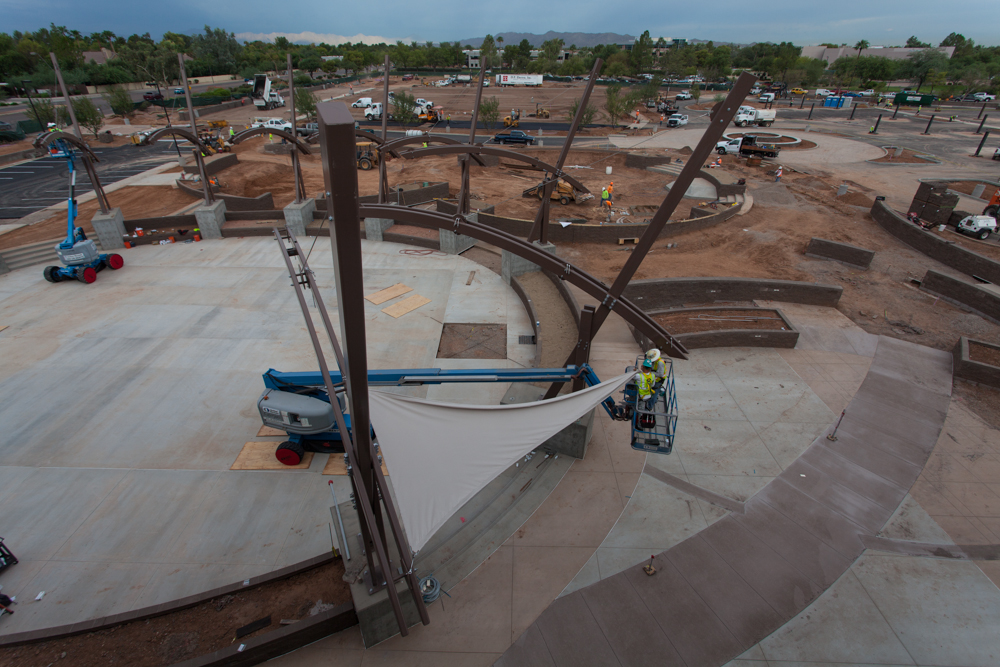
They started adding “sails” over the basketball area. Directly behind the “Delta 13” area (circles area in the foreground) You can see asphalt being “paved” for more parking areas, and trees being planted. Directly behind these areas is “Phase III”.
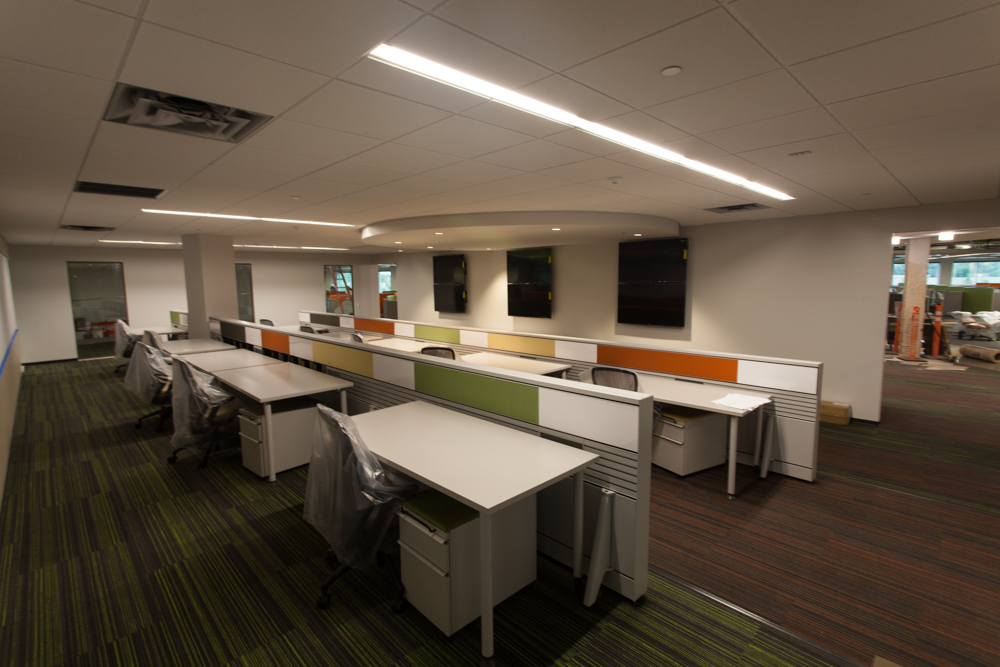
Second floor main training area/conference center? This is the only area on the second floor using the “admin” work environments, rather than “cubicles”.
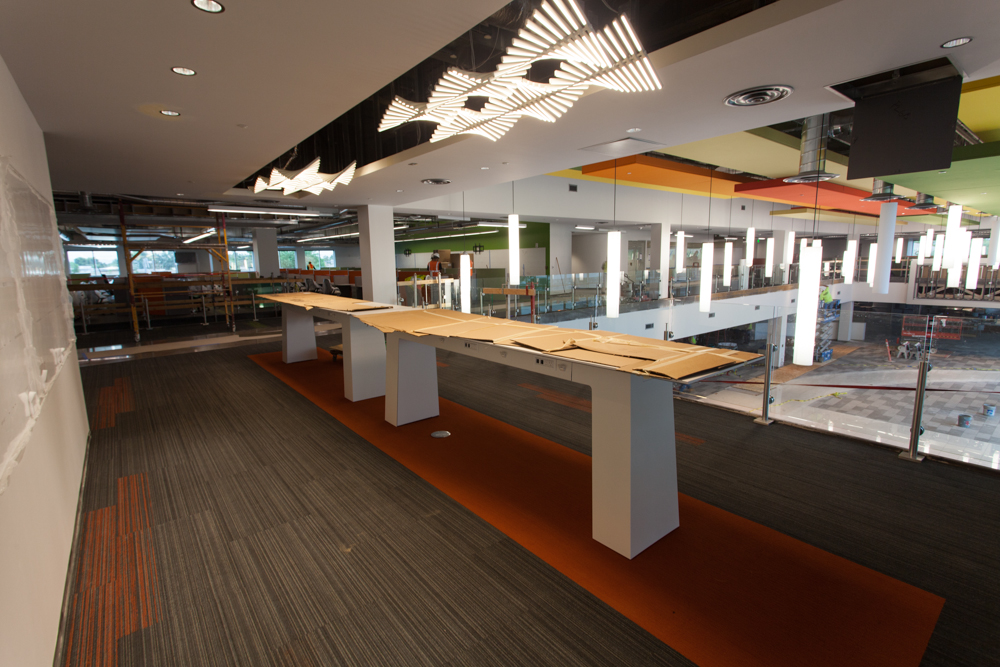
My favorite area in the building so far. I’m sure the cafe will have many, many more favorite spaces, they just are not as close to being finished as this area is.
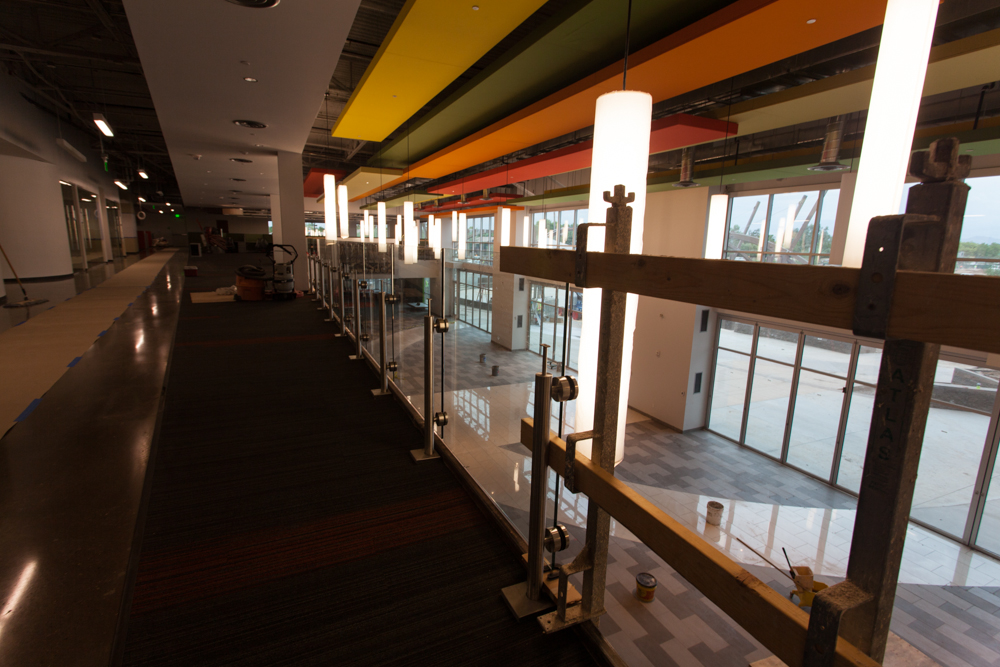
The stainless steel and glass “rails” overlooking the cafe and main lobby areas are being installed, and look very classy.
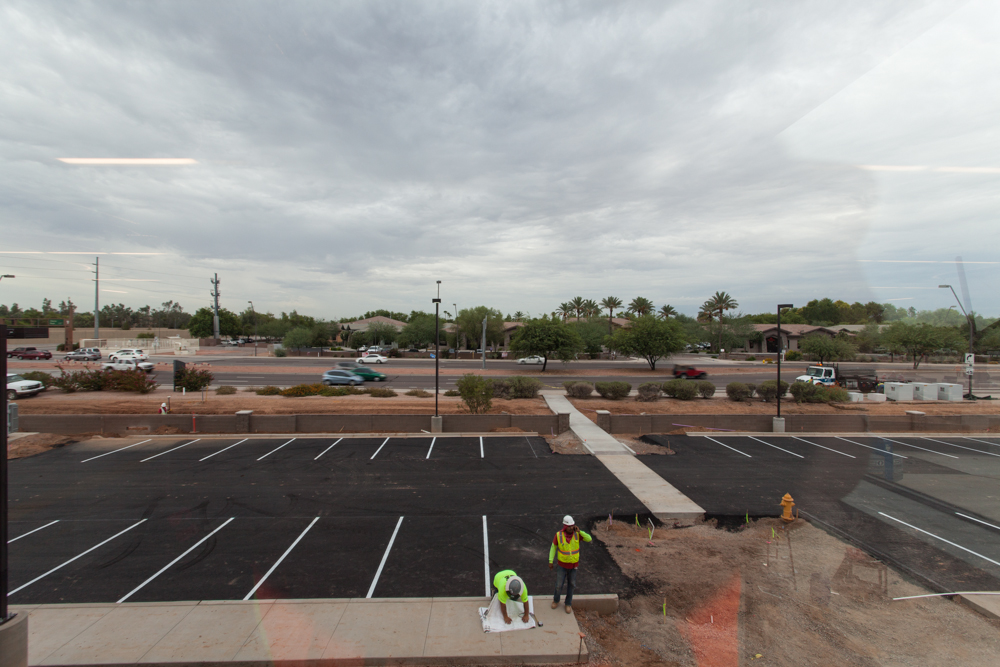
Directly between the building and Warner roads, the parking area is close to being finished. The “stripes” are in. The dirt areas will be planters, or 4WD parking.
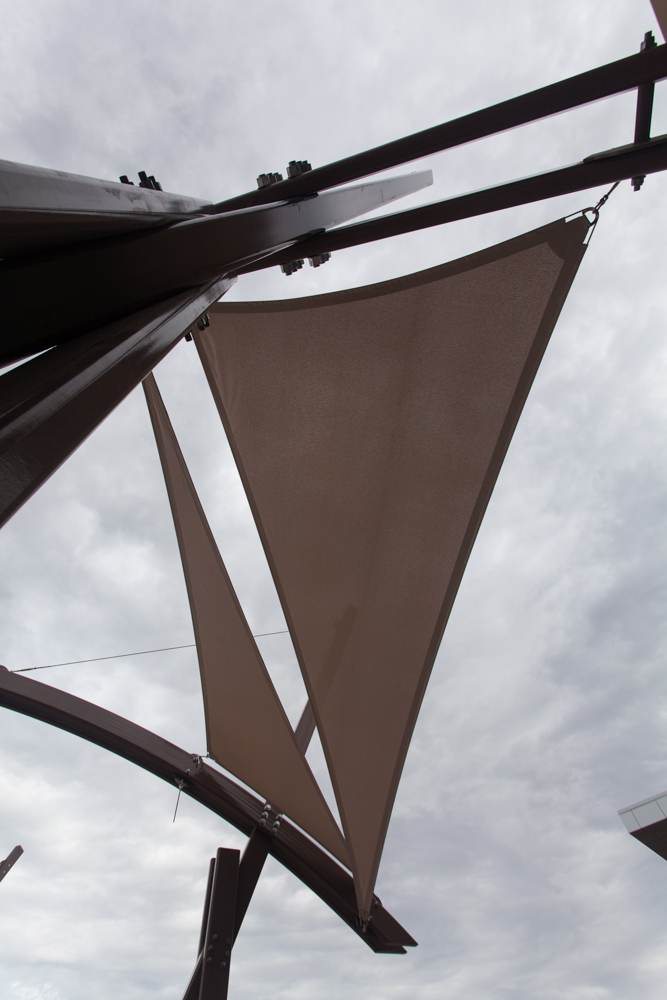
The first 2 “sails” are installed. I’m sure the look of this area will change daily.
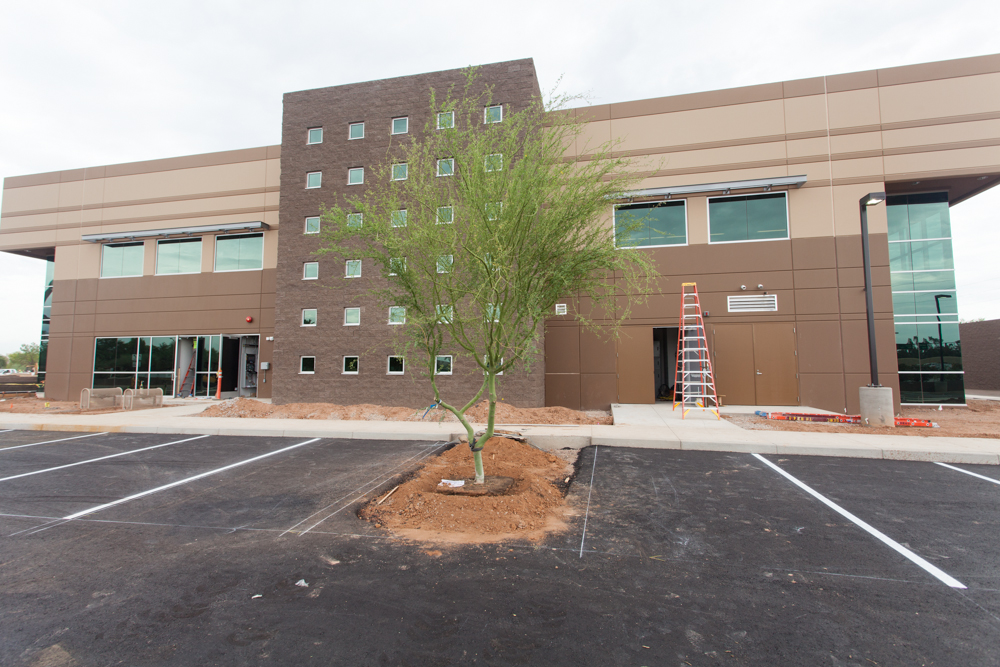
Tree. There are 100’s of trees staged around the property, some much larger than this one, and some smaller.
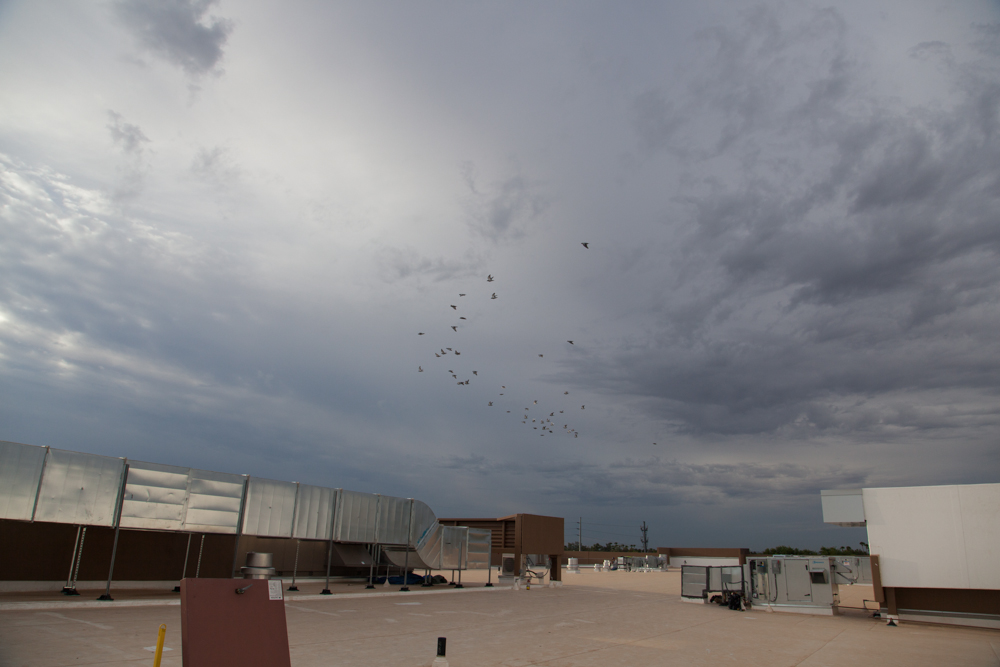
While I was on the roof, a flock of pigeons flew over.

This piece of equipment “recycles” air from the building that has already been cooled off, and re-cools it, using less energy, than cooling off ambient outside air. There are several of these units on the roof.
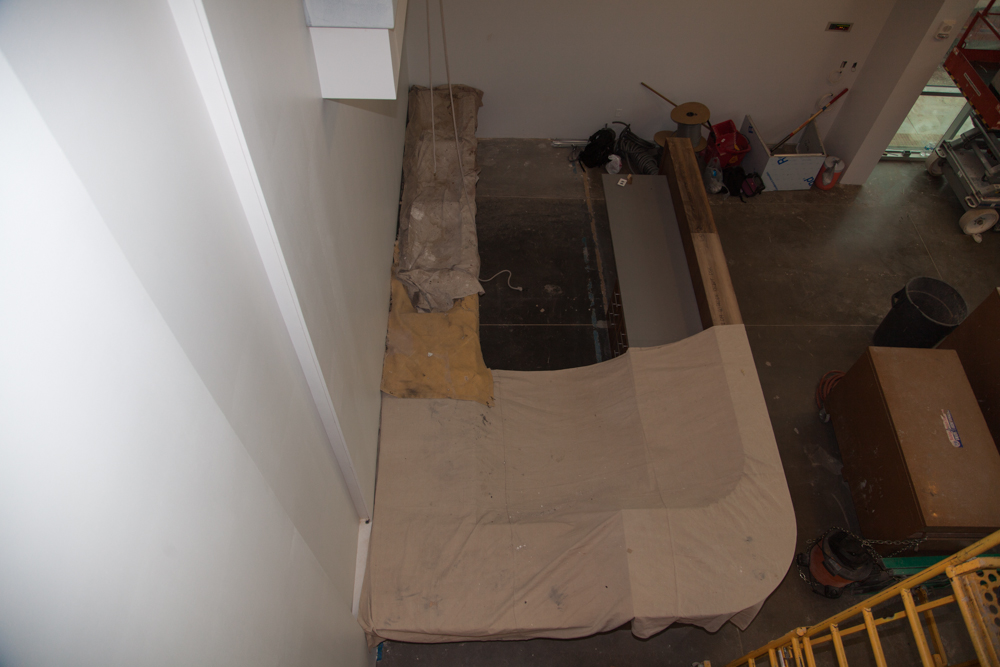
Looking down from the second floor into the lobby, at the front desk furniture, covered to protect it from the other construction going on. I’m guessing its walnut.
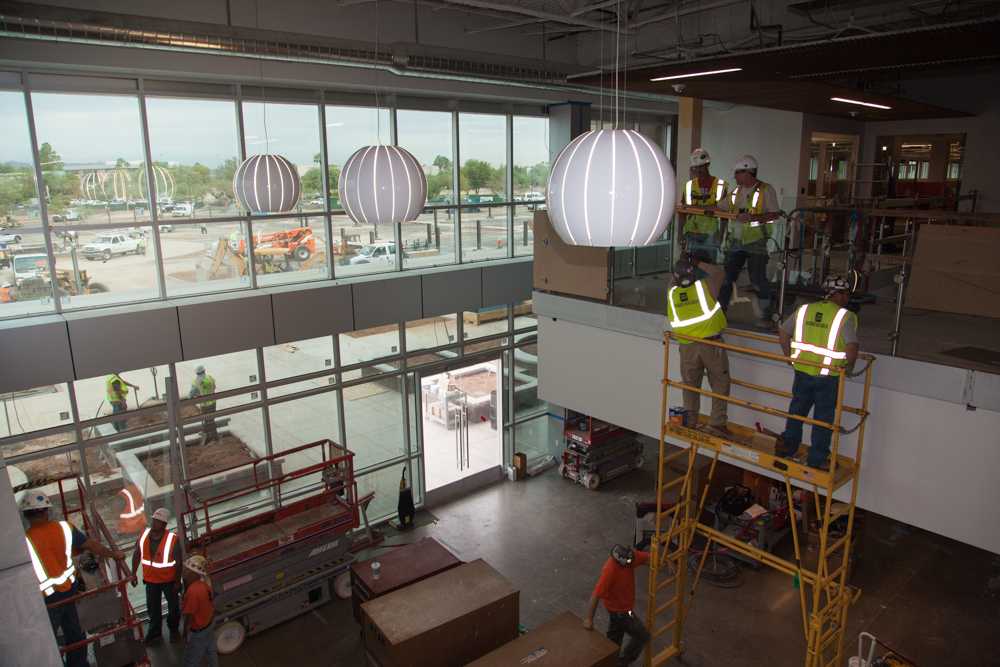
Workers installing the stainless steel and glass “rails” on the second floor, in the main lobby area. The lights here are different than anywhere else in the building.
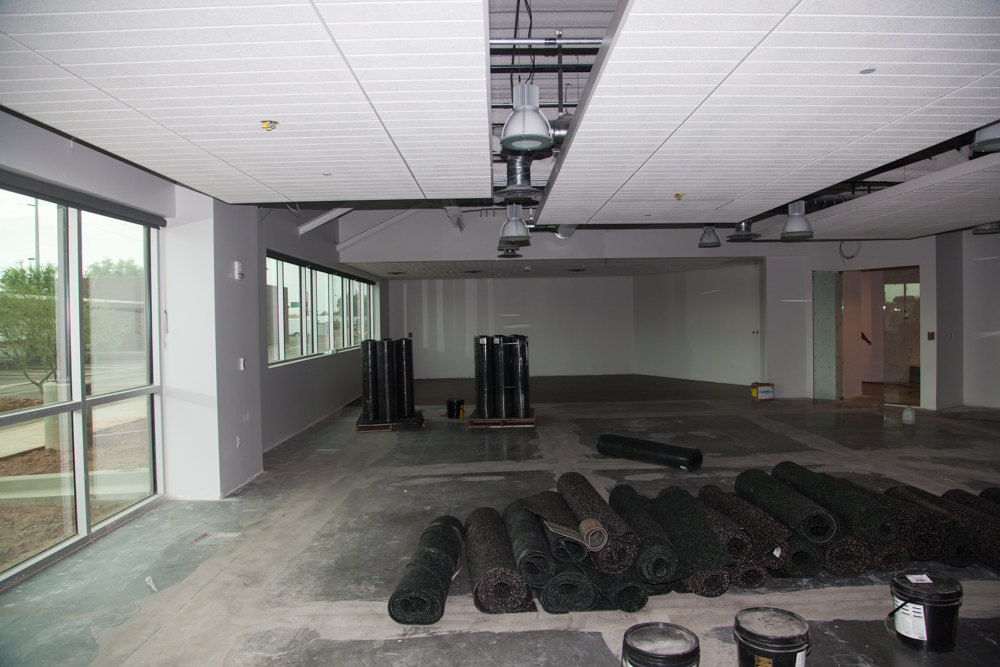
Of the questions employees ask me, this is the gym area, and the rolls of material are the rubbery sub flooring material, and the “parquet” floor is in an area that can be separated by a “moving wall”. Last week this area was still being used by several of the trades for tool/supply storage.
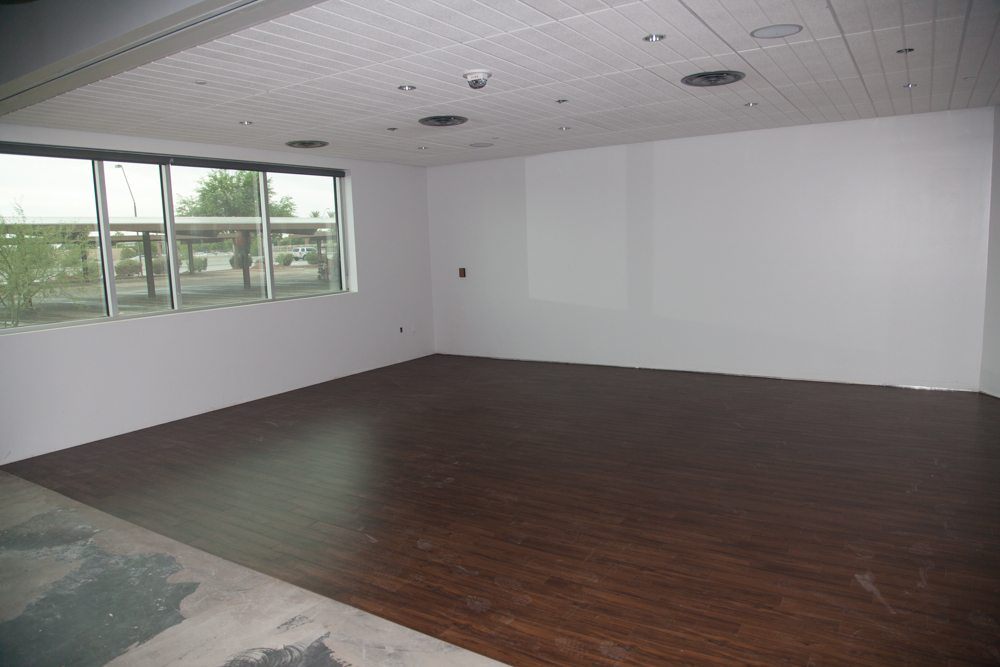
Gym area with a parquet floor.
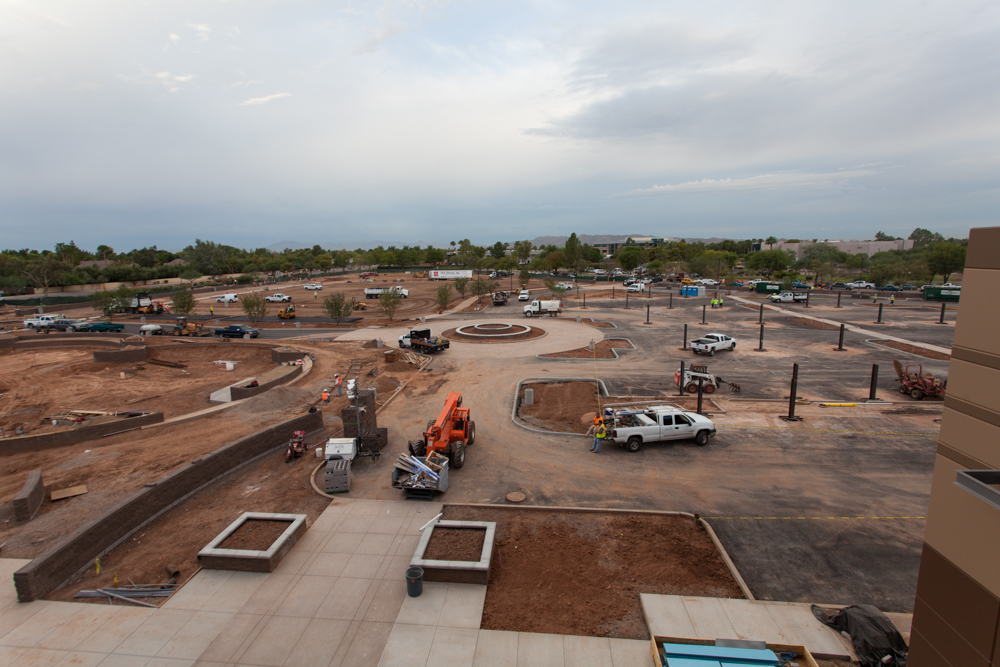
View from the roof, looking south out over the main lobby entrance. You can see the steel beams have been set for the covered parking areas, and lots of planters.
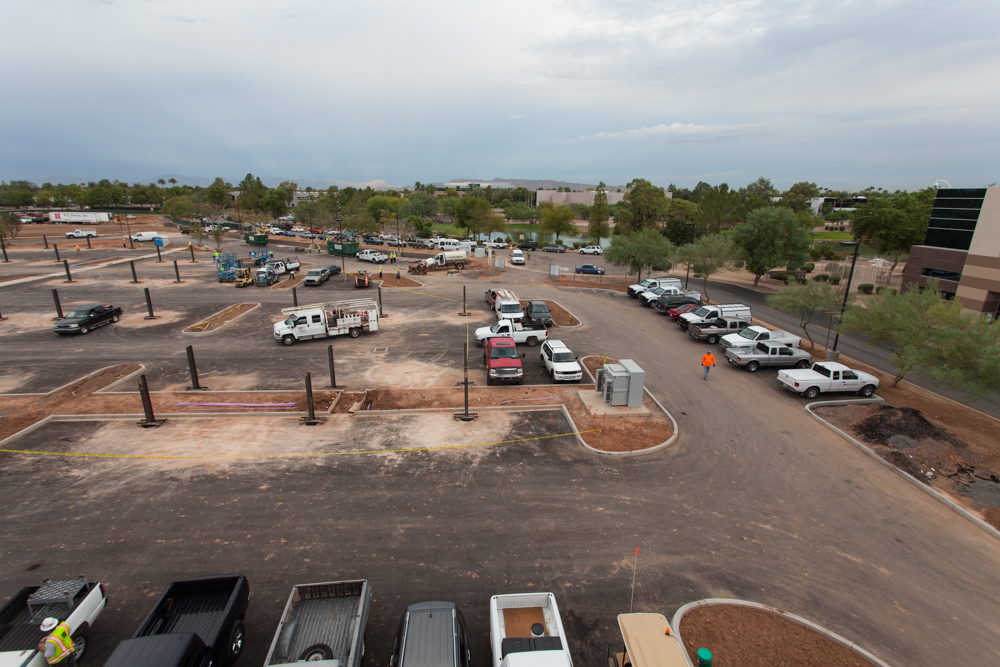
Southwest corner of same parking lot.
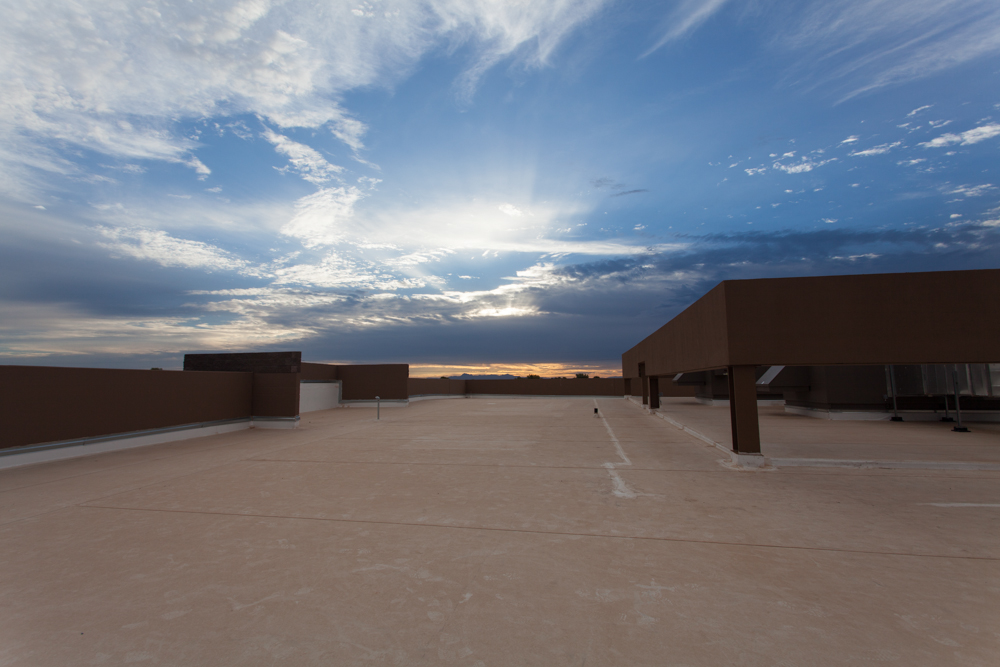
I’ll say it again, I love being on the roof…..
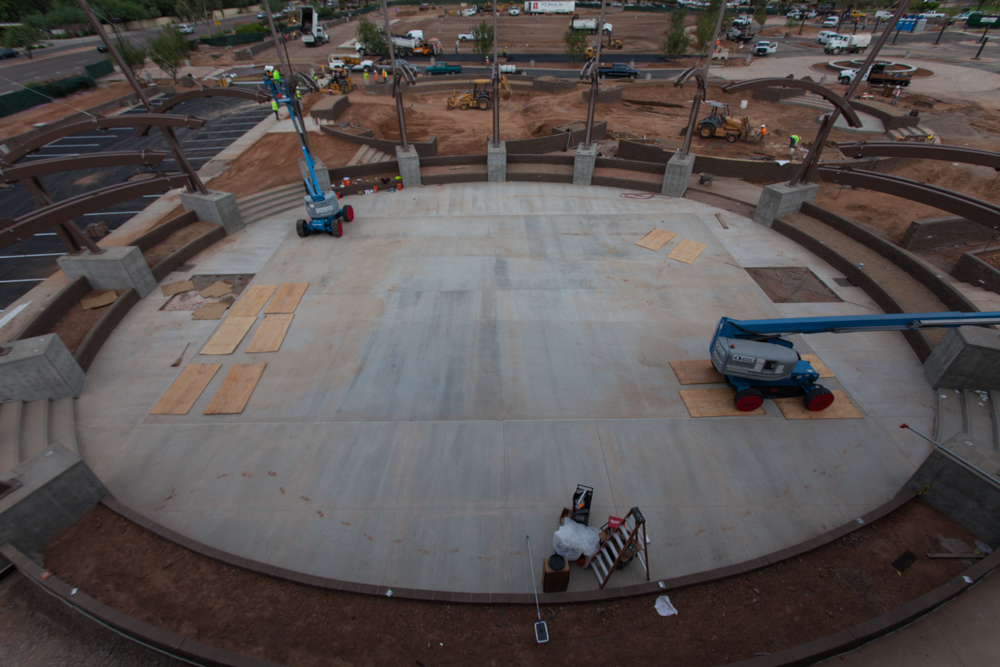
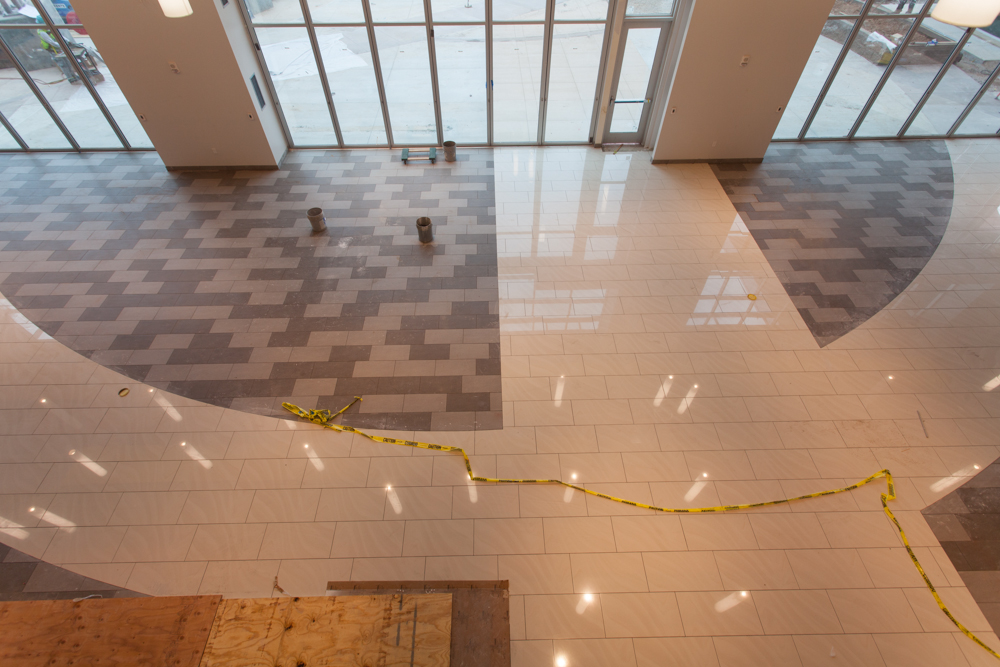
The floor in the cafe…. this pattern continues out into “Delta 13” the circles area just outside the cafe and main lobby entrance.
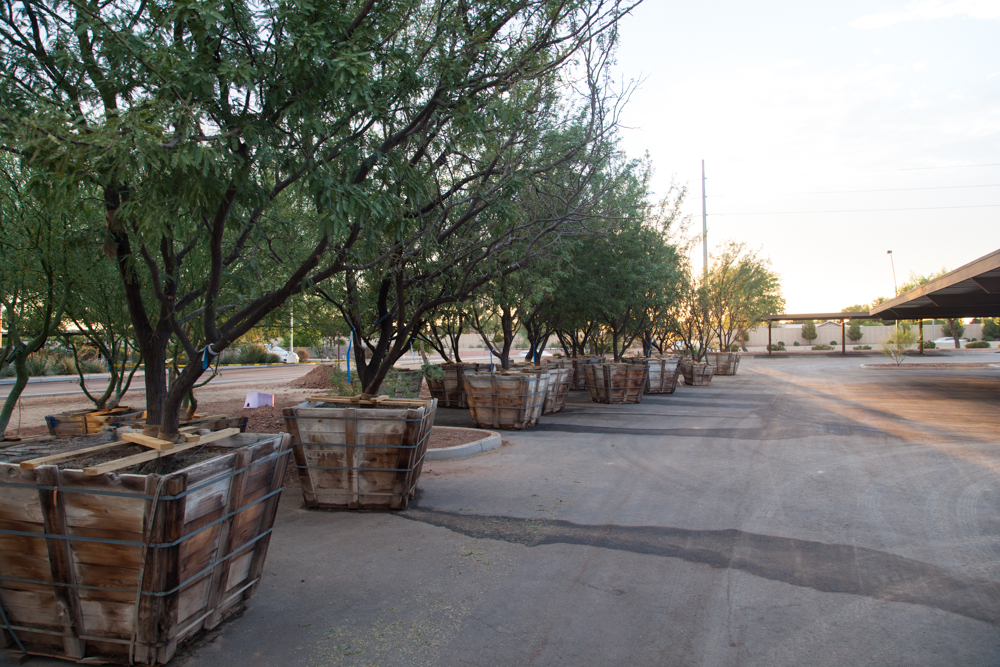
Some of the larger trees staged in the parking lot.
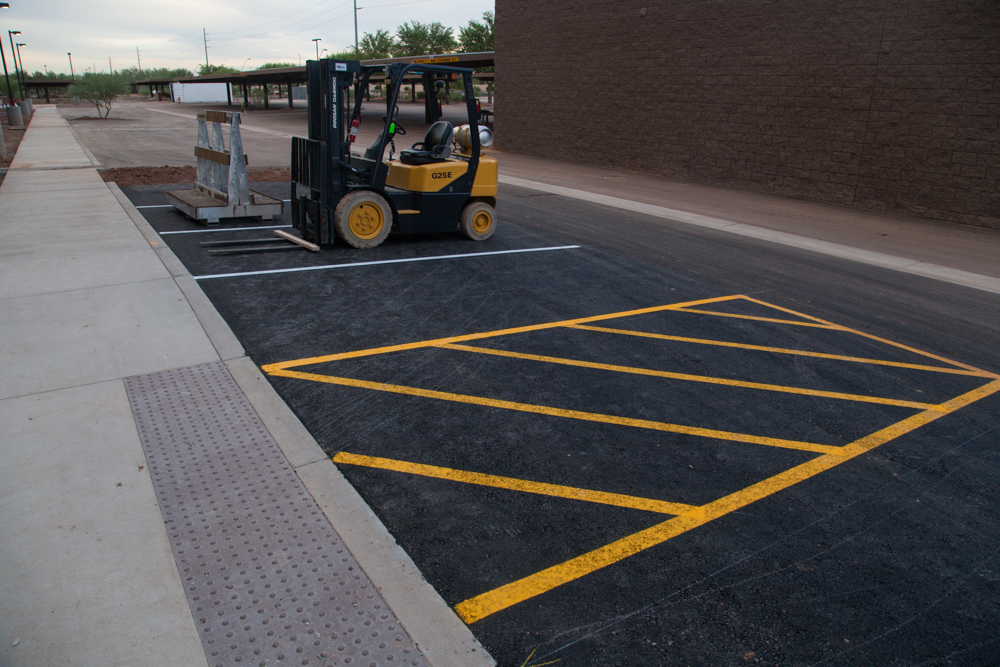
Stripes.
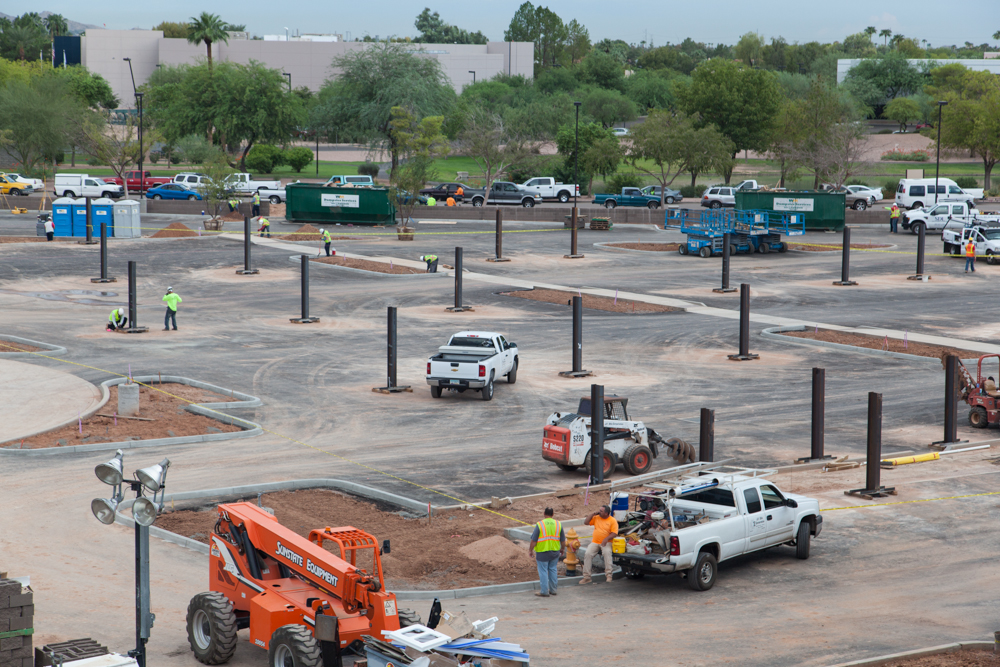
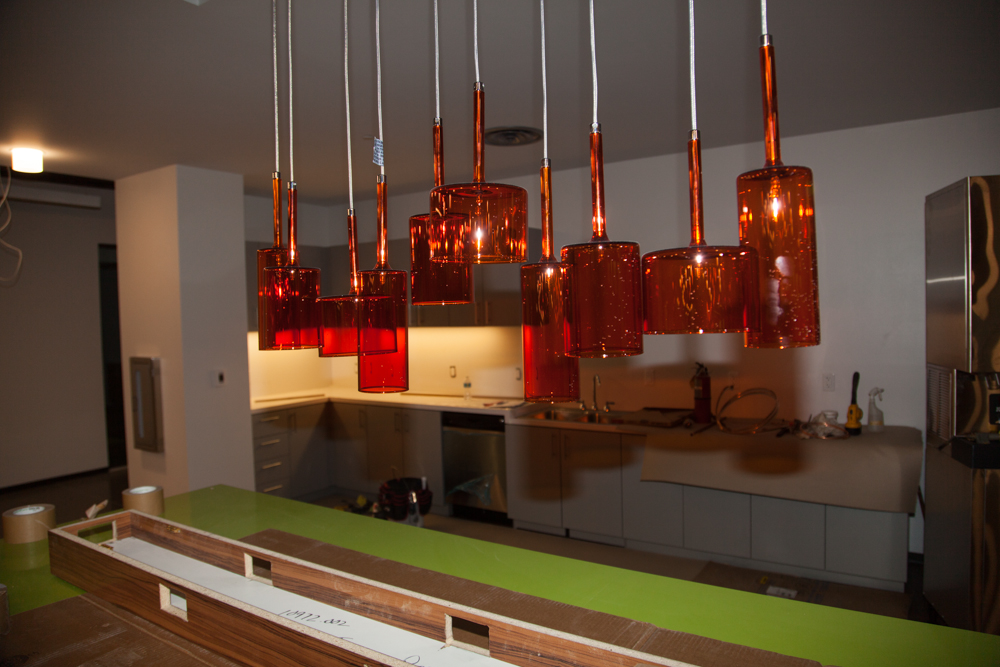
Each of the “break” areas have a different look and feel, and all are very open and inviting, with lots of amenities.
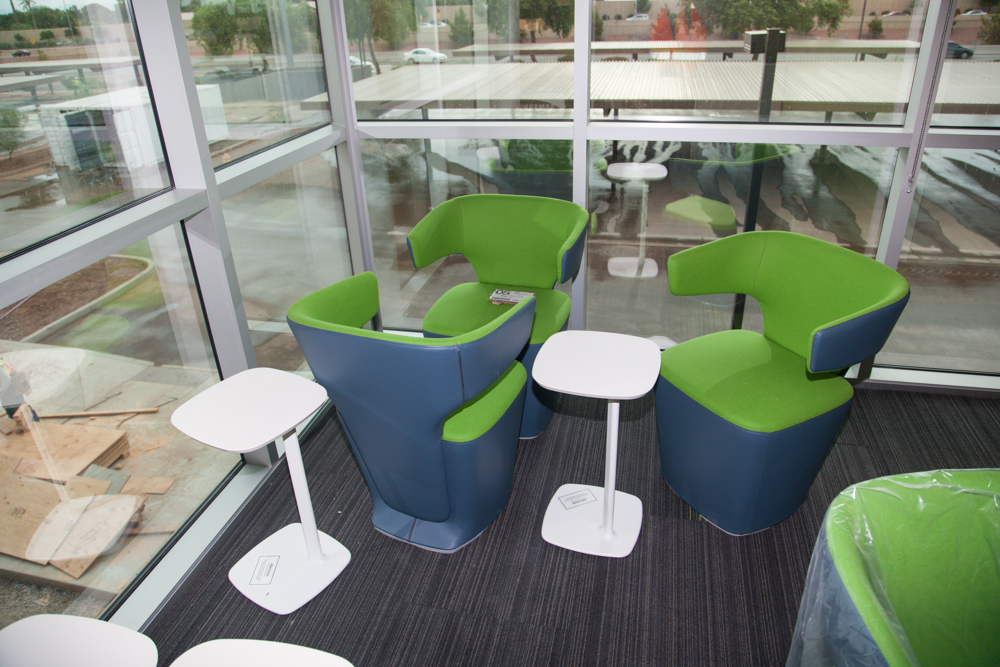
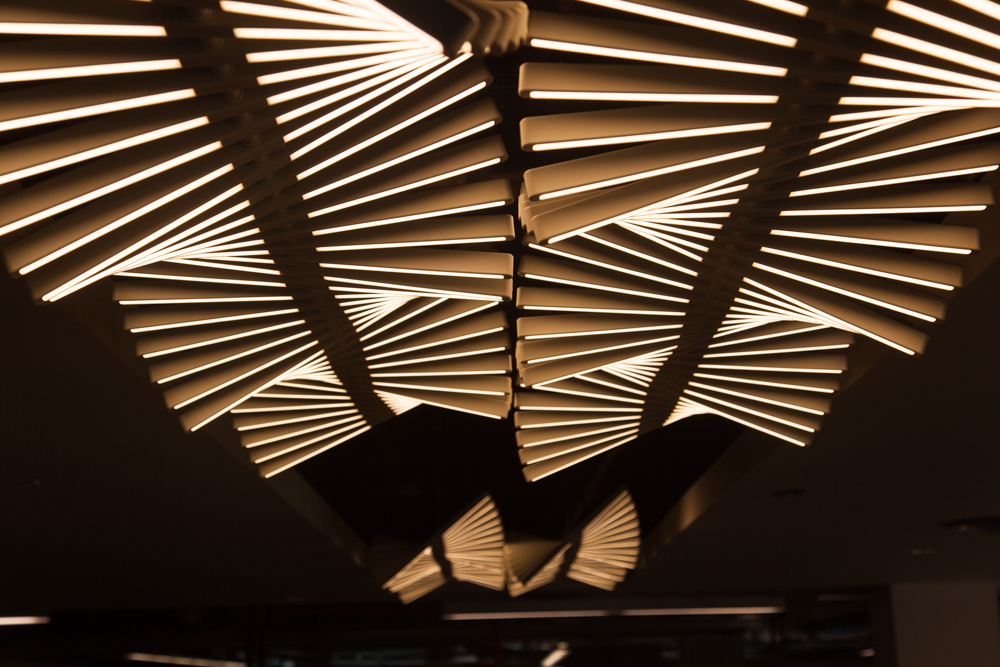
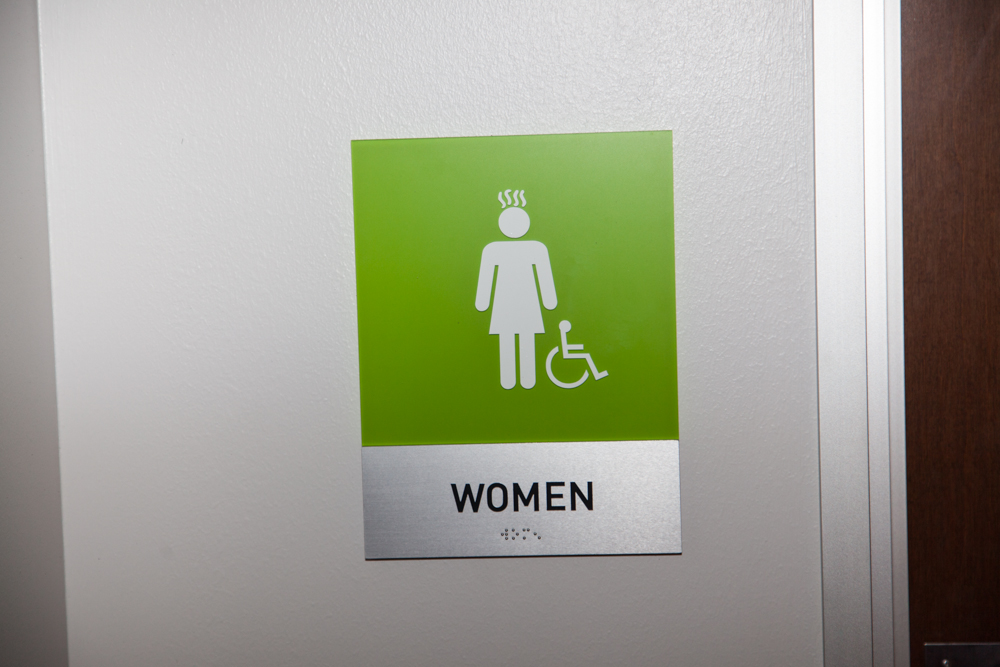
Its the D E T A I L S that will make this building unique to GoDaddy.
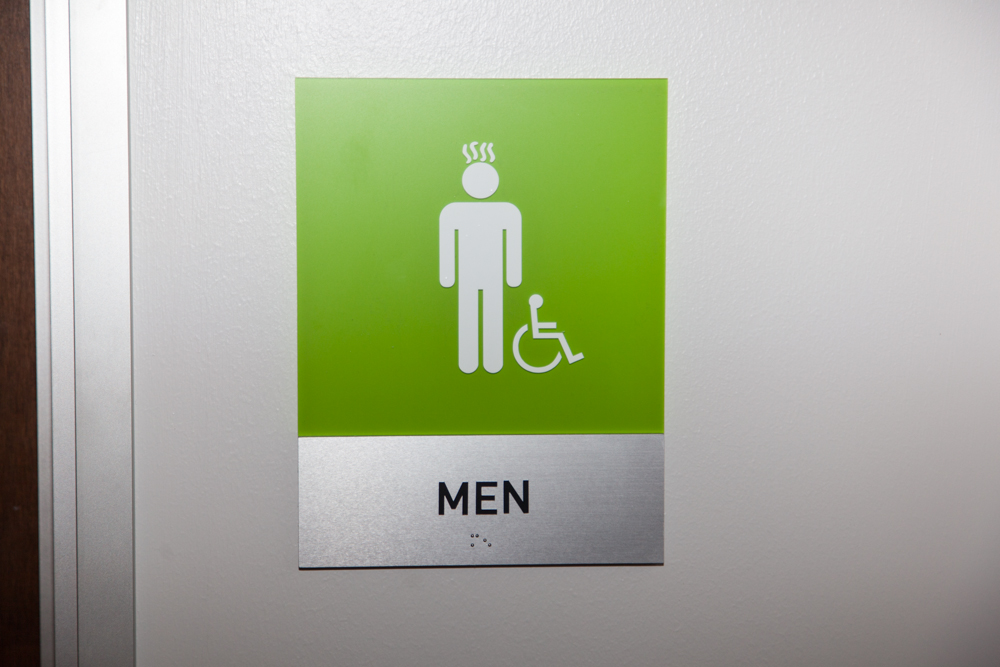
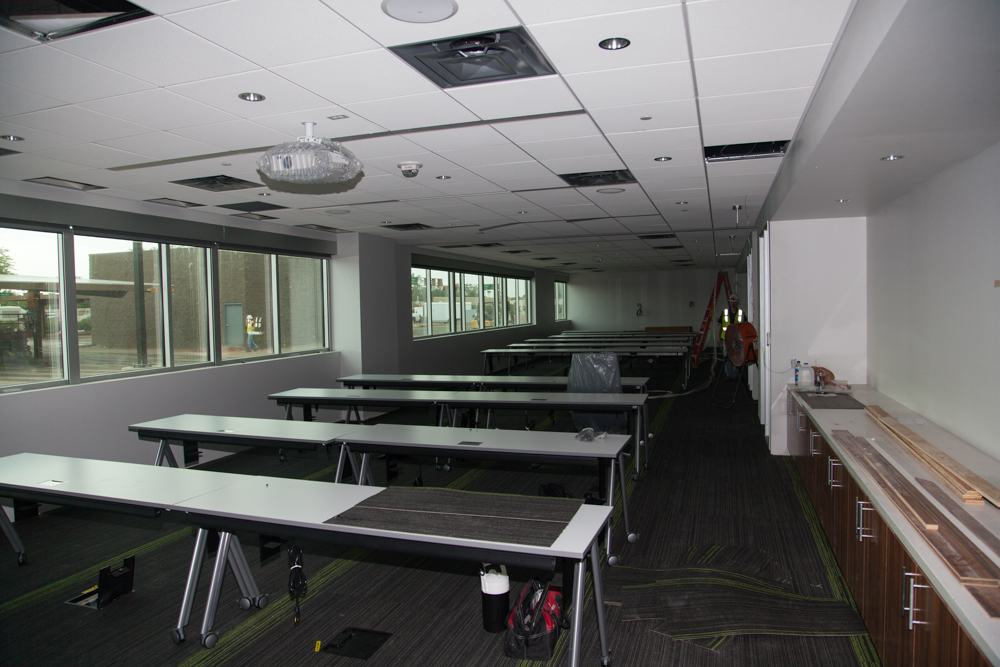
Training rooms on the first floor north side.
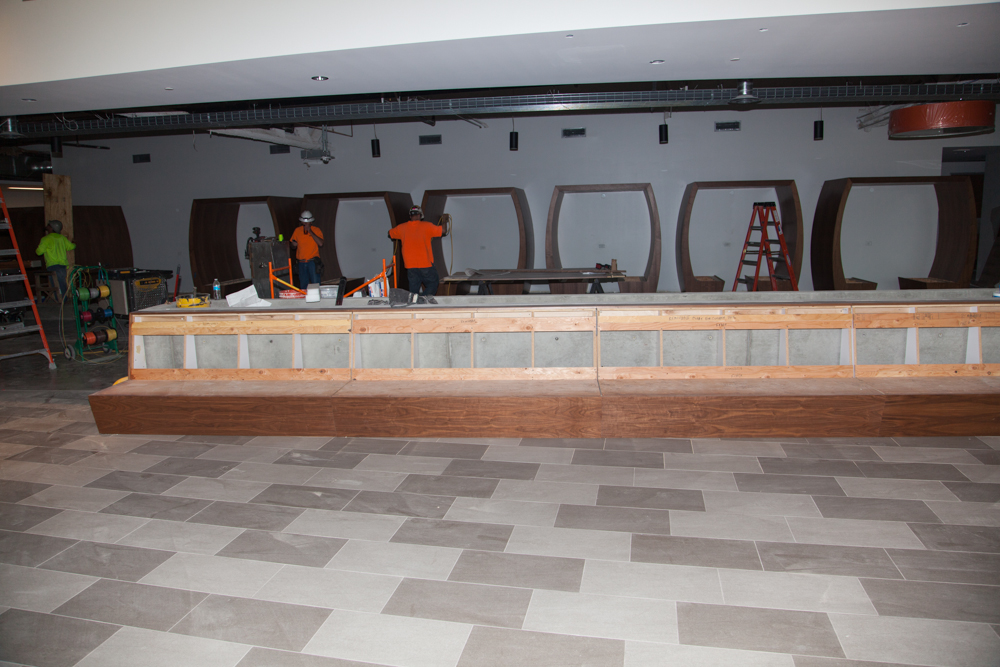
Lots of seating areas in the cafe…. booths are being assembled behind this long bench seating. Also lots of raised platform areas for seating as well.
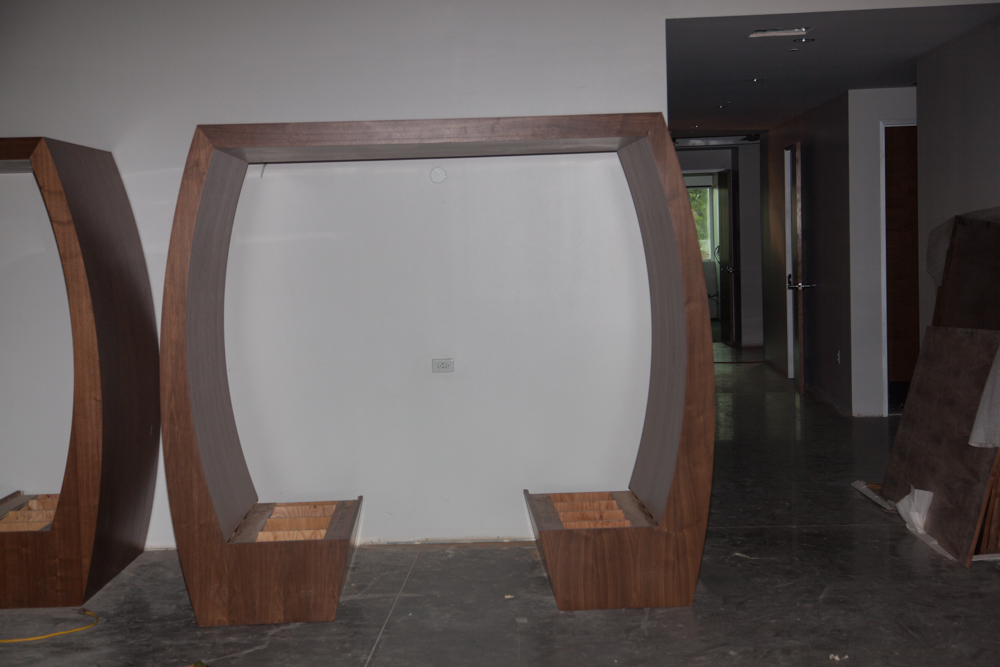
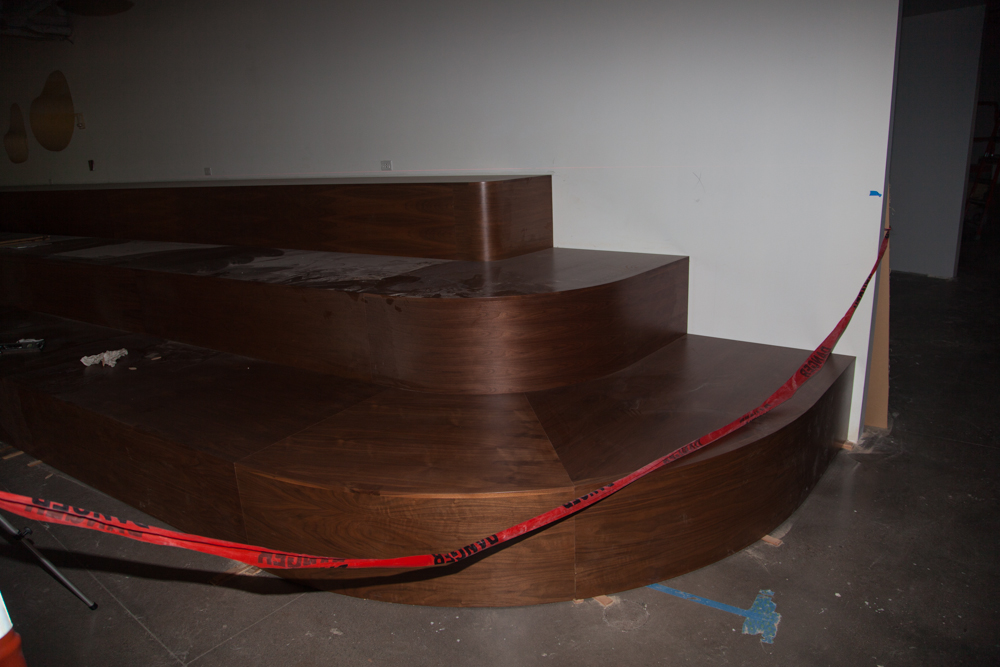
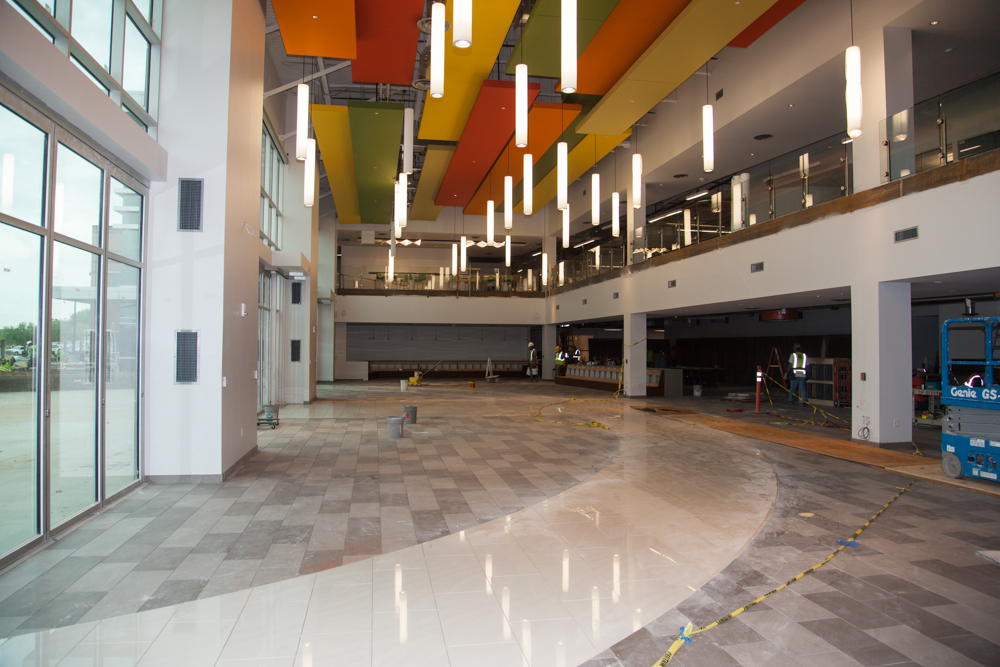
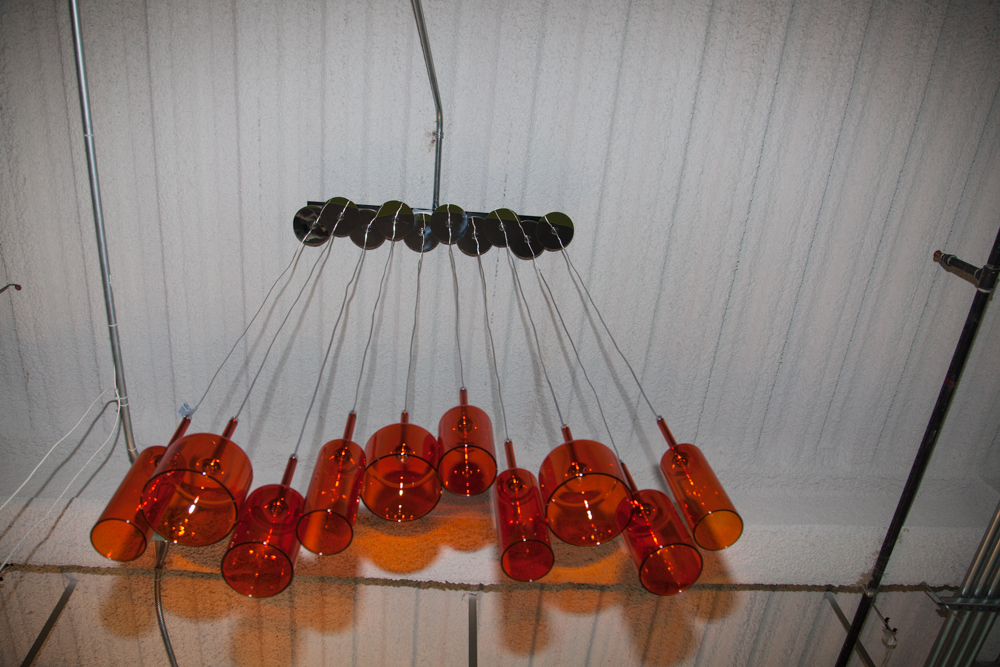
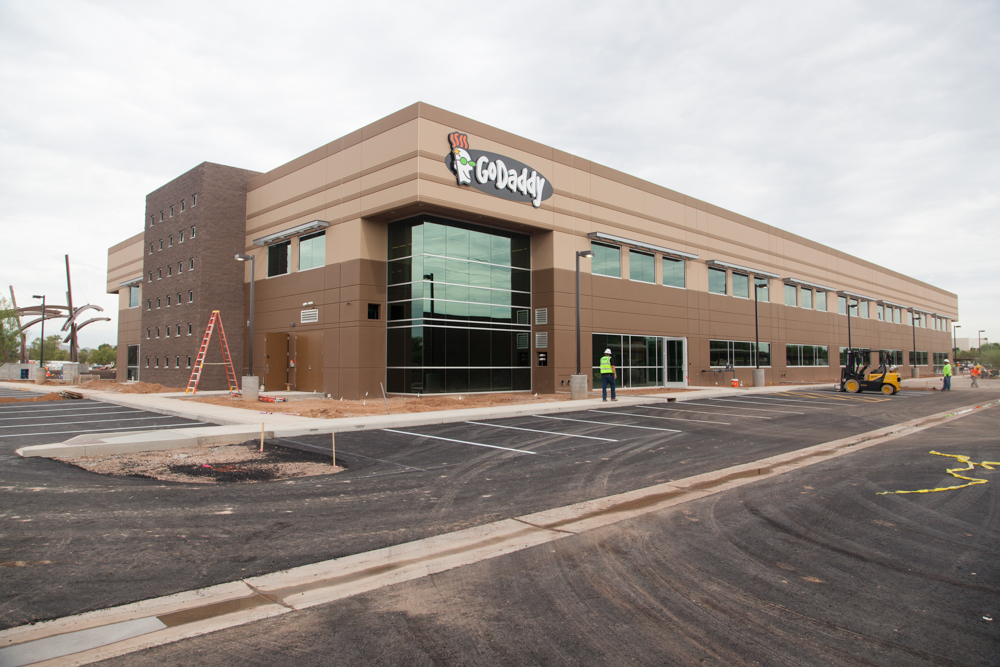
Southeast corner of the building also has a neon GoDaddy sign on it that will be visible from Warner and the 101. S W E E T !
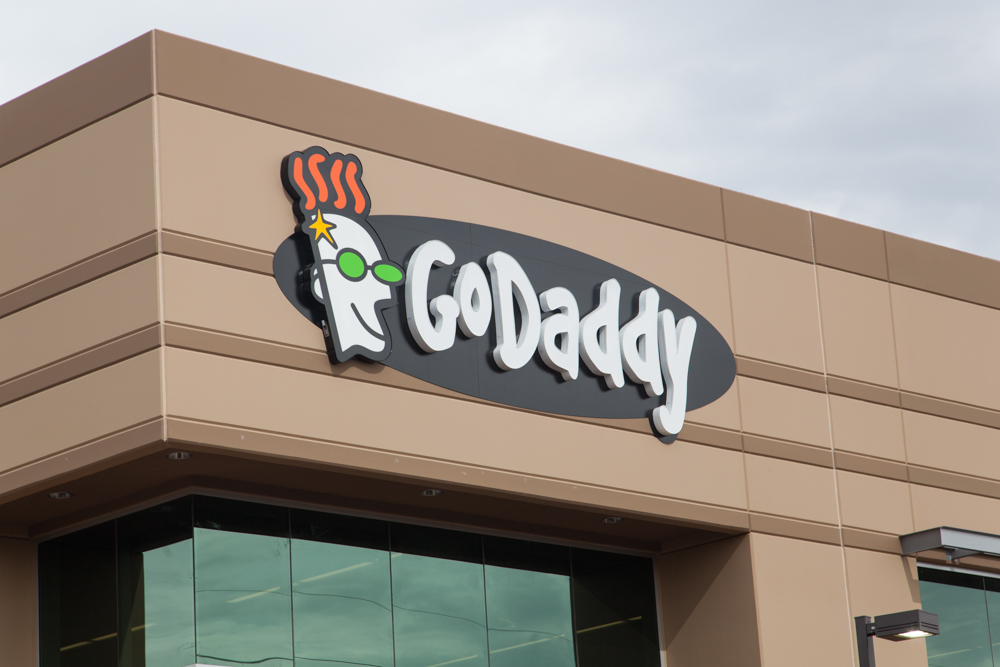
All 625 images shot 8/21/2014 are available here, and as always all images were shot with the Canon 5D Mark II, EF 17-40 F4 L lens, or the EF 24-105 F4 L IS lens. Most inside shots had help from the Canon Speedlight 580EX II camera mounted.
More photo’s from August 7, 2014
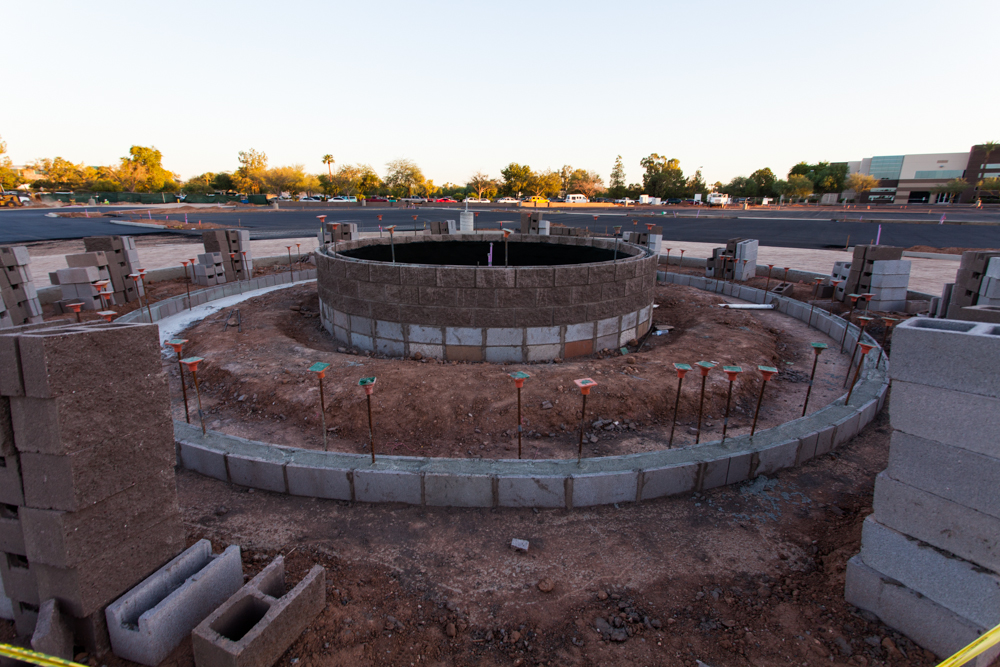
Another view of the main “round a bout” or “circle” drive in front of the main GoDaddy entrance.
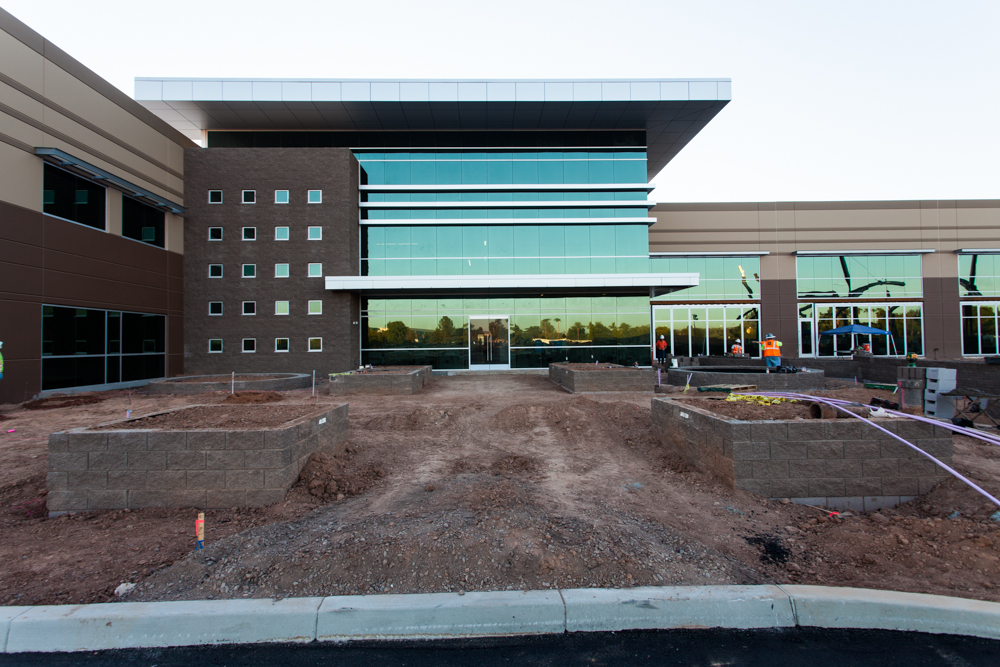
Looking at the main entrance from the curb. The northwest corner of the parking log was paved on the 5th, and 6th. You can see some of the planters that will adorn the areas outside the main entrance and in front of the cafe areas.
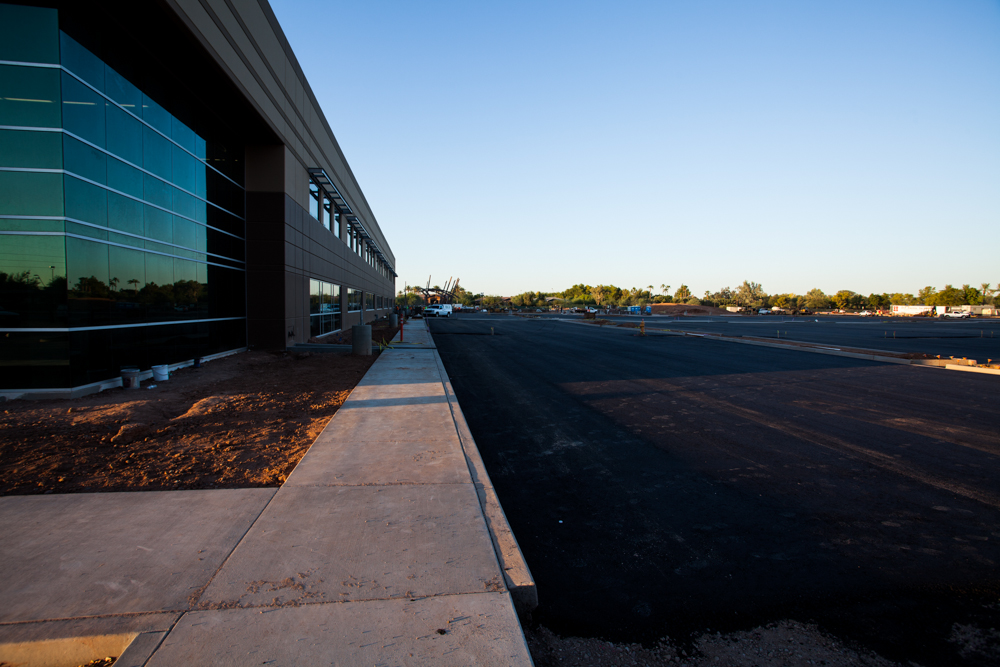
Northwest corner of the building, looking south, towards Warner Road.
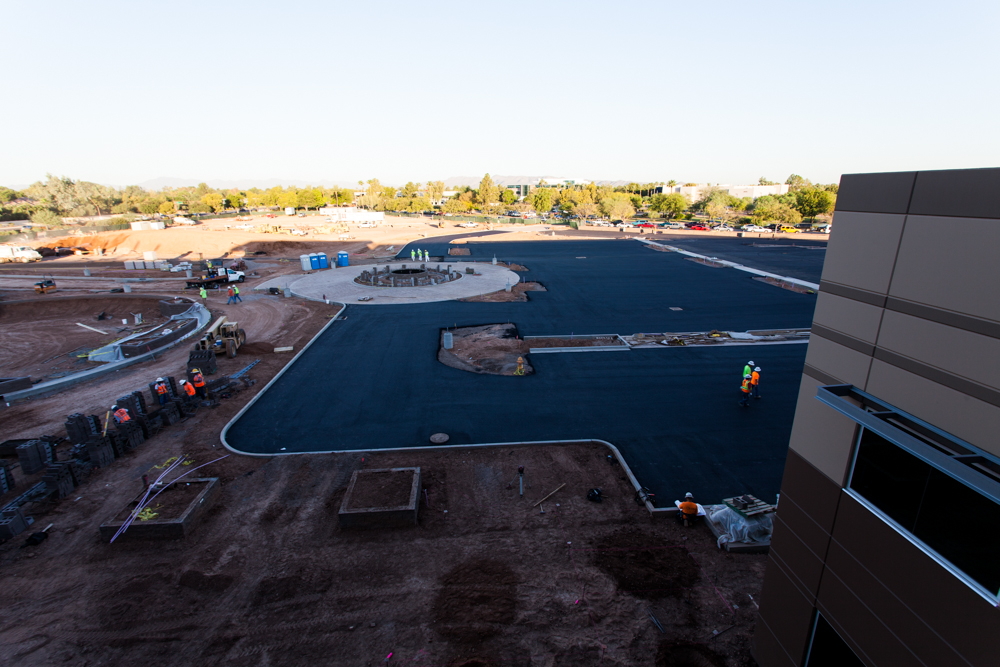
View from the roof, looking west over the main entrance. You can see lots of workers on the job site. Greg with Ryan Companies told me that there are over 225 workers on site working towards the September deadline.
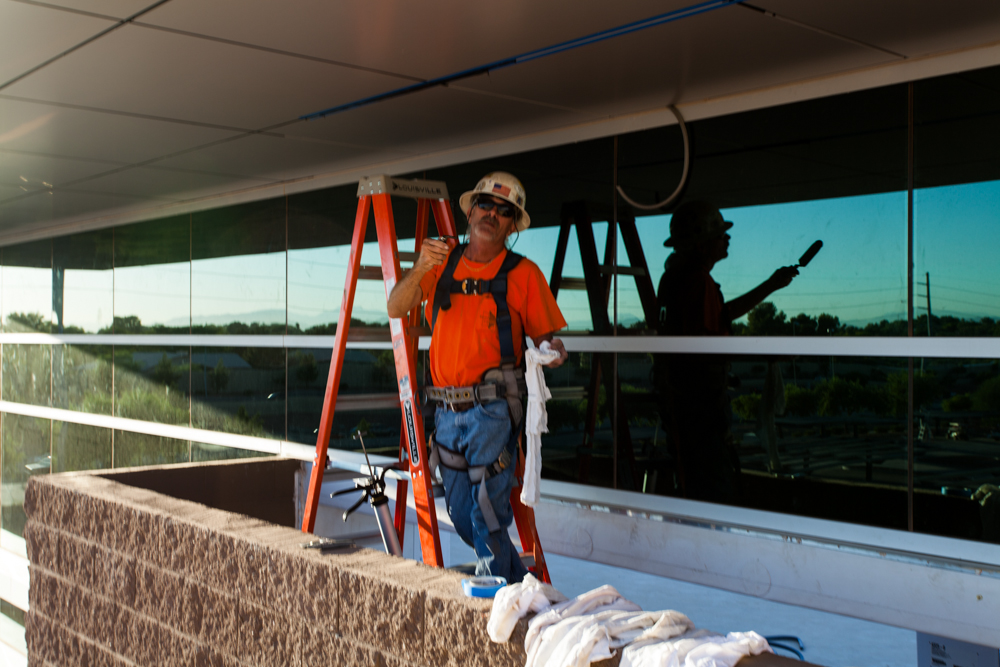
There are always workers up on the roof, finishing details.
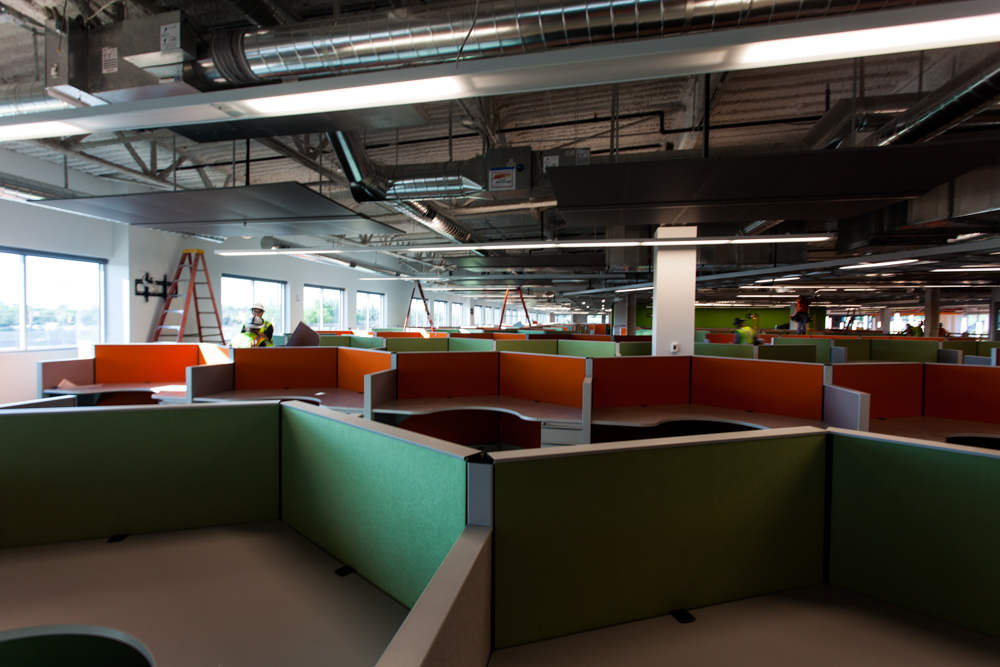
Approx 800 cubicles on the second floor. Power is too all of them, and lots of workers working to make sure the networking cables are in place.
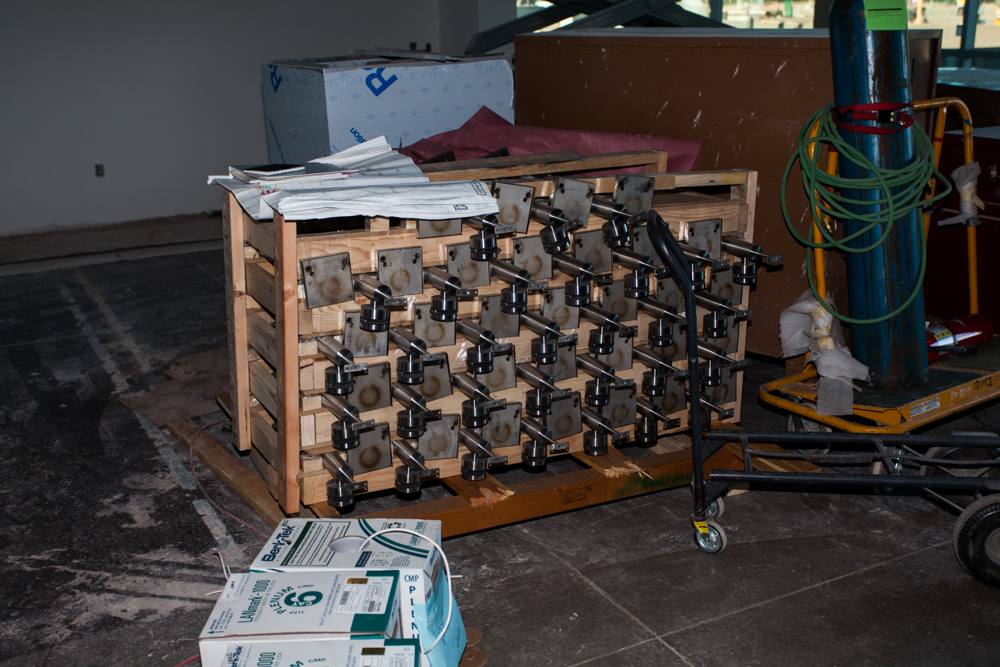
There are 2 pallets of glass holders in the main lobby area. These will line the second floor areas that look into the main cafe and main lobby areas.
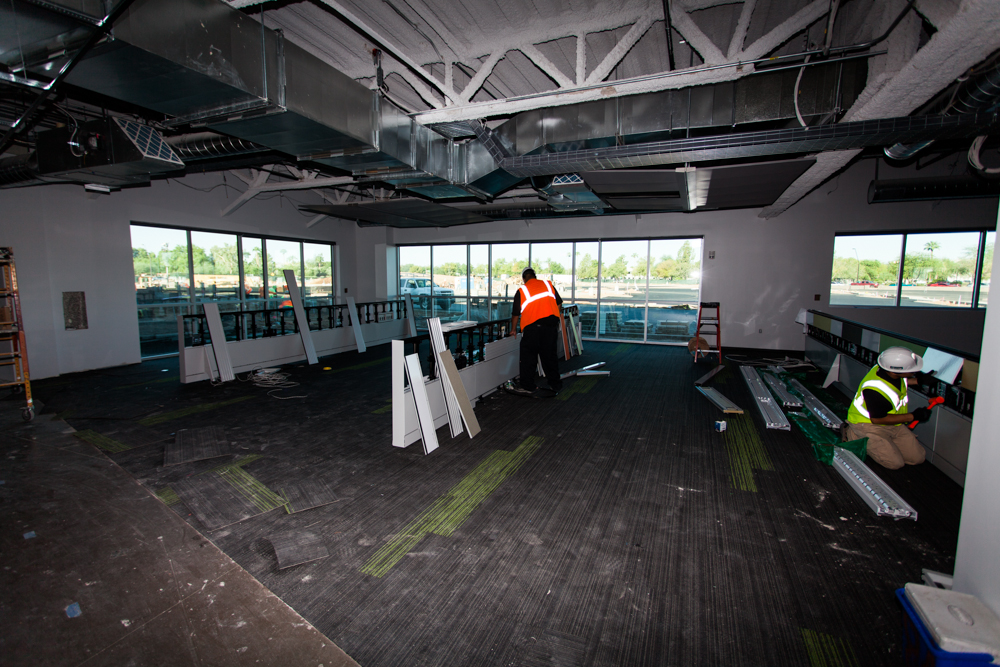
First floor furniture is being built. The first floor work areas will look and feel like the developers area on the second floor in Gilbert.
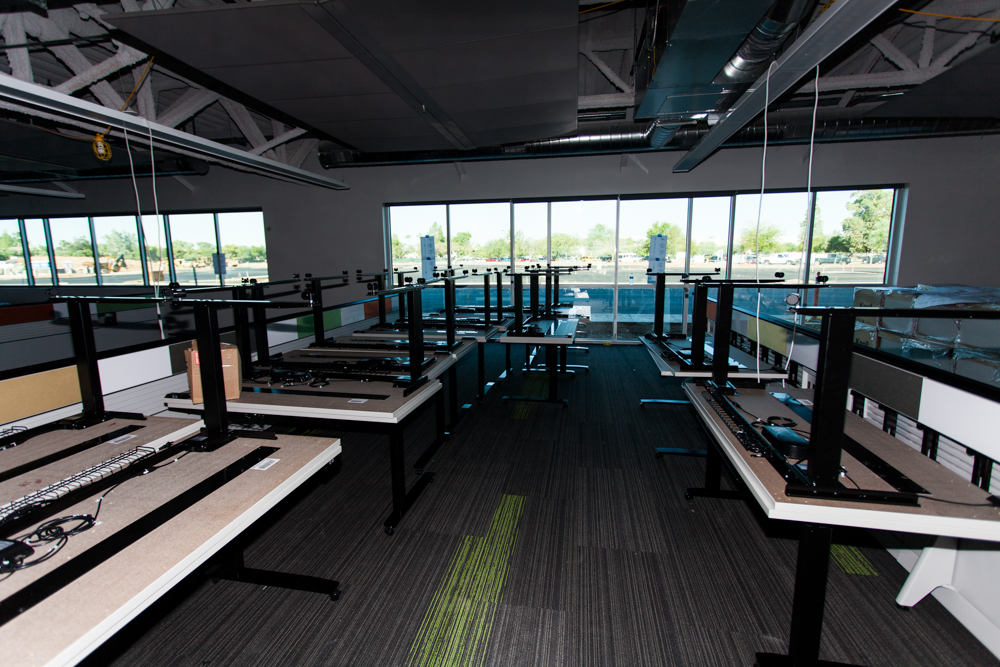
The desks, work tables will raise and lower, and are on wheels so they can be moved easily. They contain UPS’s and cable trays built into the underside of the tables.
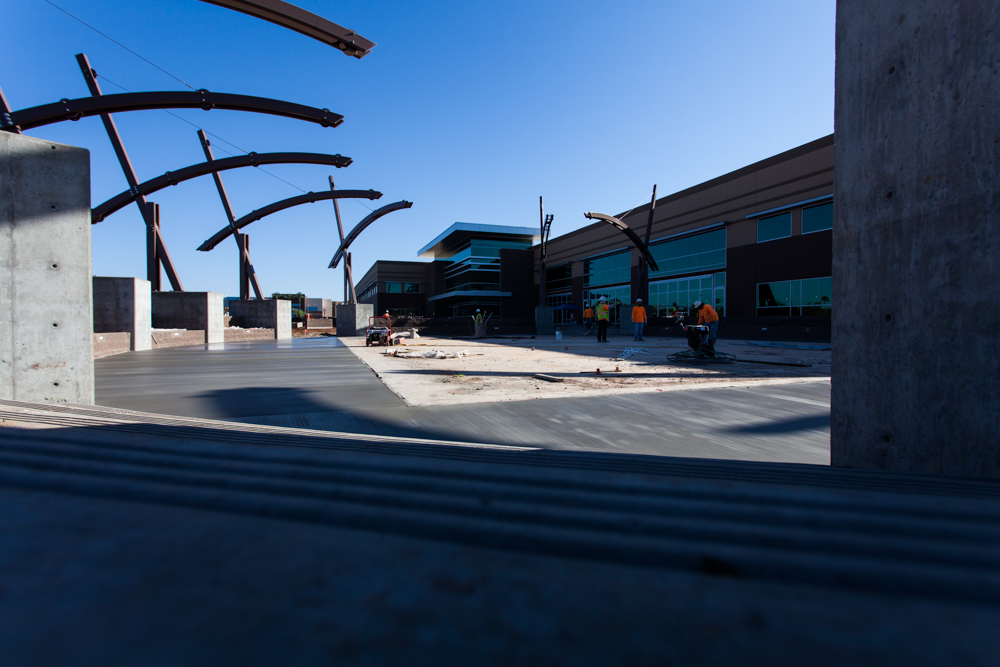
View from the stairs dropping down to the main “court” area.
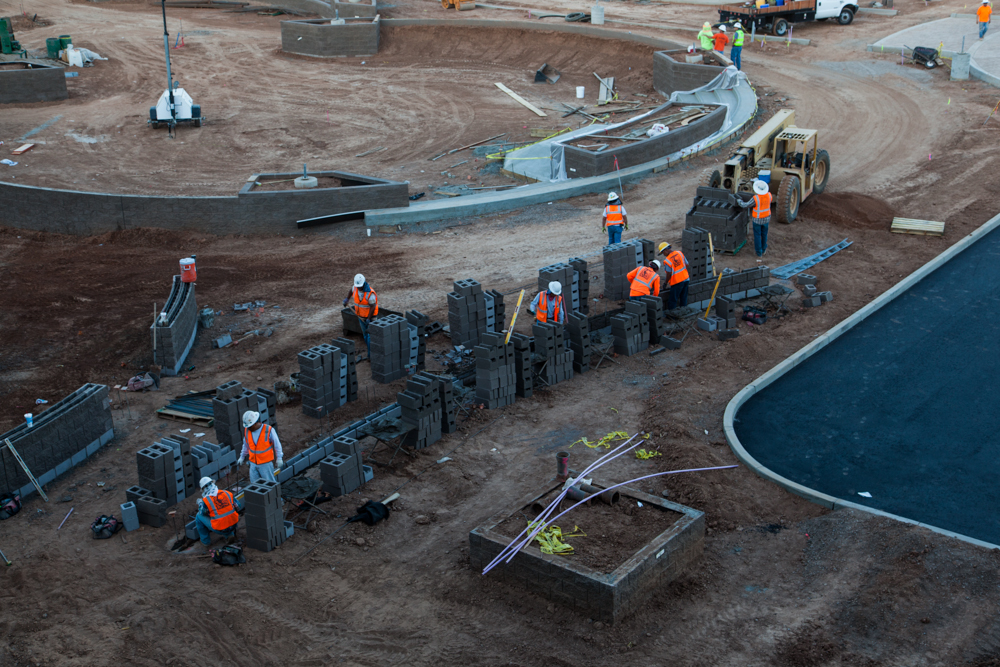
You can see the number of block layers working on this one wall. It was finished by the time I left the site today, and they were working in another area building more planters.
All images shot with the Canon 5D Mark II, EF 17-40 F4 L lens, or the EF 24-105 F4 IS L lens. Inside shots used the Canon 580 EX II Speedlight for flash fill. ALL images shot in the last year can be seen here.
3 weeks to go – August 7, 2014
I added a few pictures from today. I’ll upload more tonight, and post some comments as well. The site looks AMAZING!!!!! Its getting closer everyday.
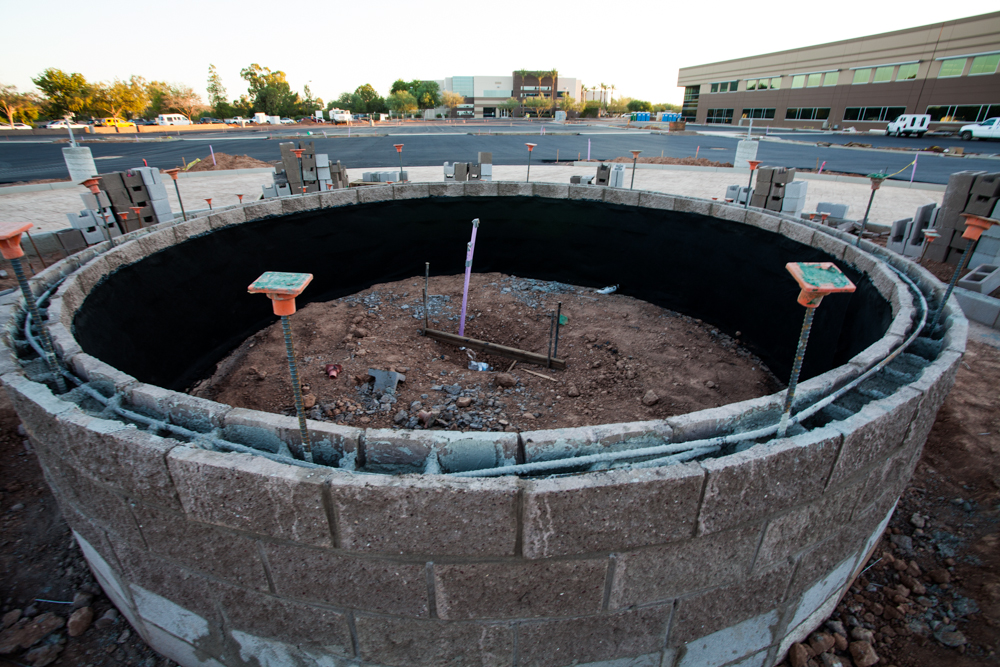
There will be a “round a bout” in front of the building, this is the planter that’s going into the middle of it.
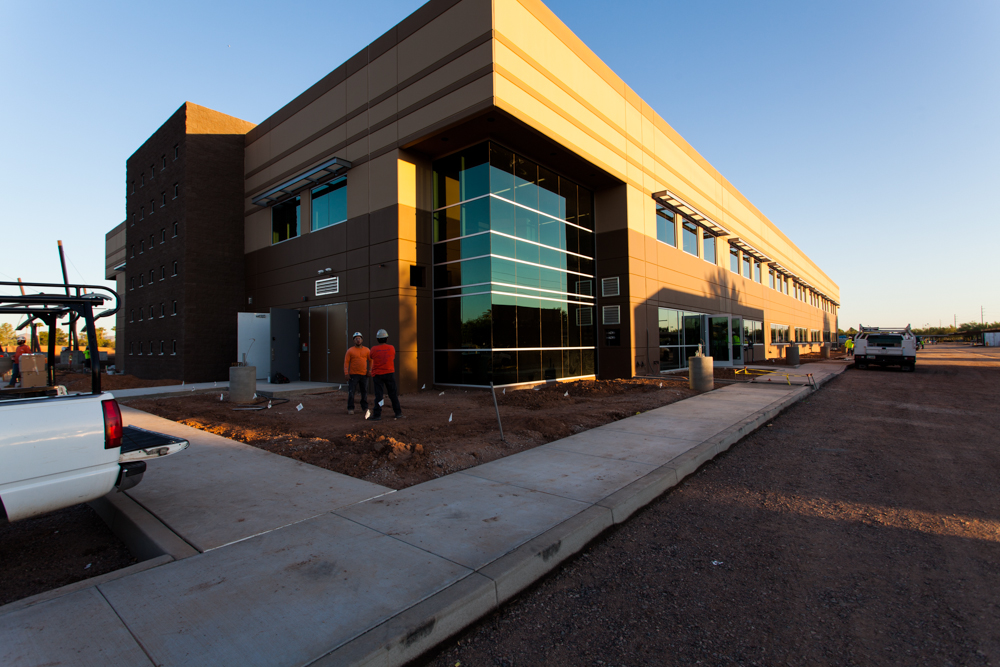
Corner of the building closest to Warner and the 101. The main power comes into this corner of the building, the kitchen, and the pump room for the A/C units are all on this end of the building.
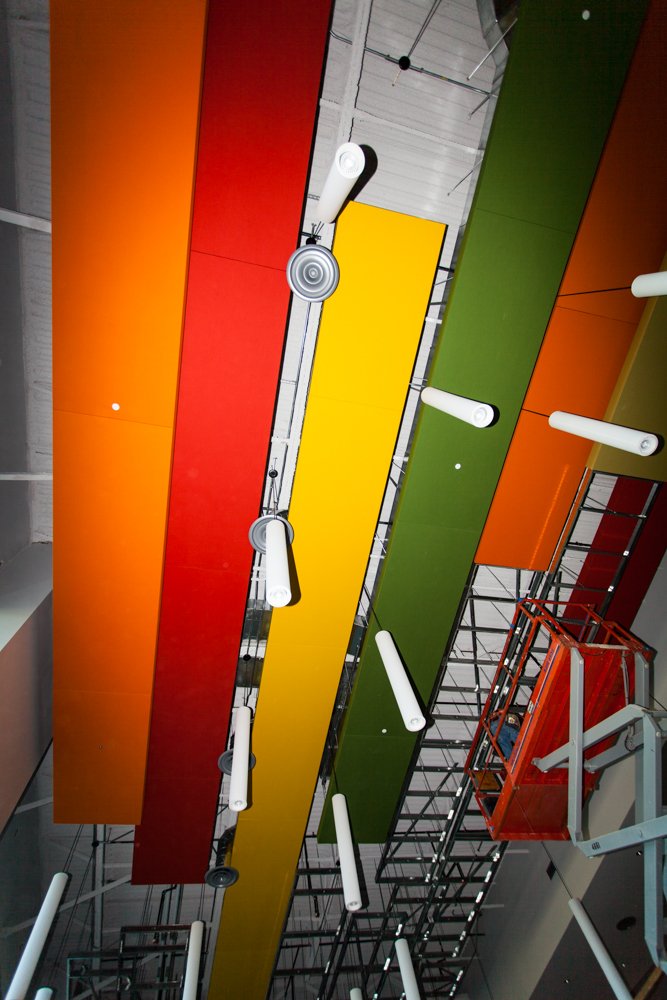
Ceiling in the cafe. Its going to be an amazing space for us to eat in.
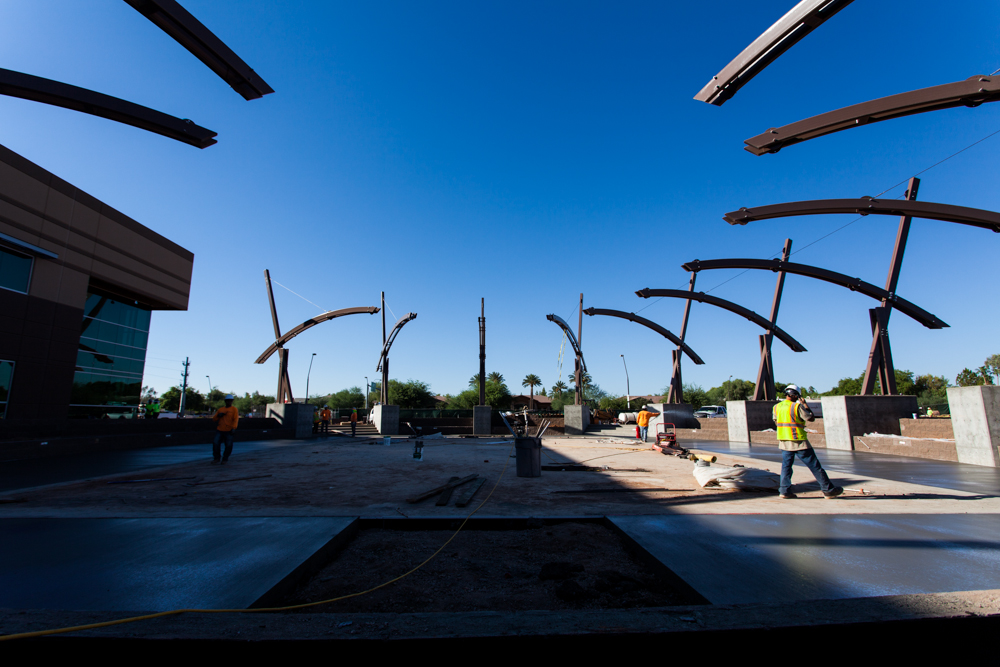
They poured the concrete around the “basketball/volleyball/hockey?” area today. I cant to see the “sails” installed over this area.
Coming Soon – August 1, 2014
Pictures from 8-01-2014. Right at 4 weeks till GoDaddy gets its new building. Lots of changes each and every week.
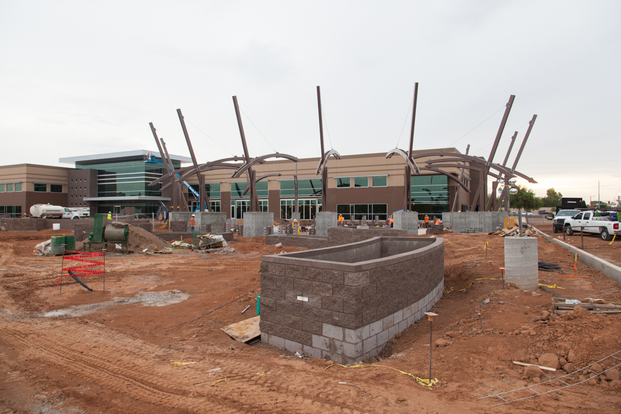
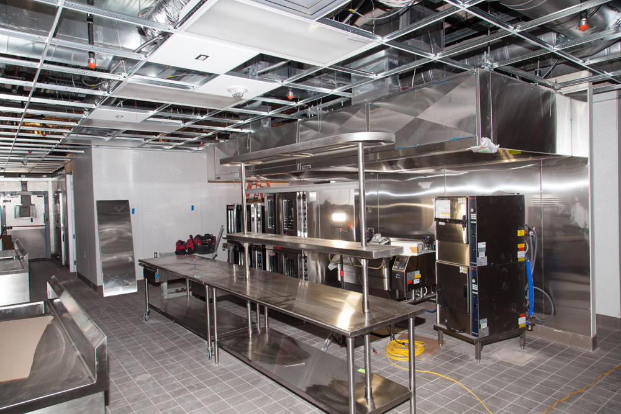
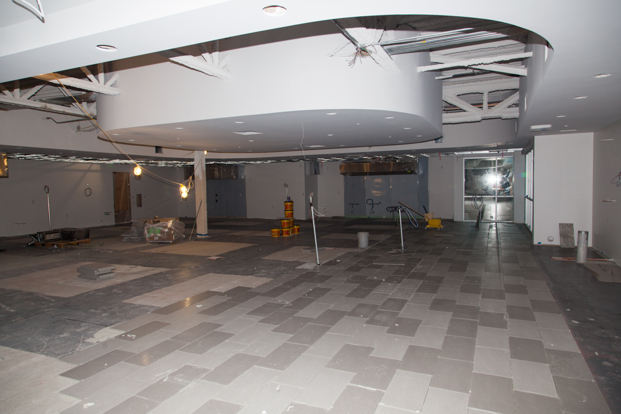
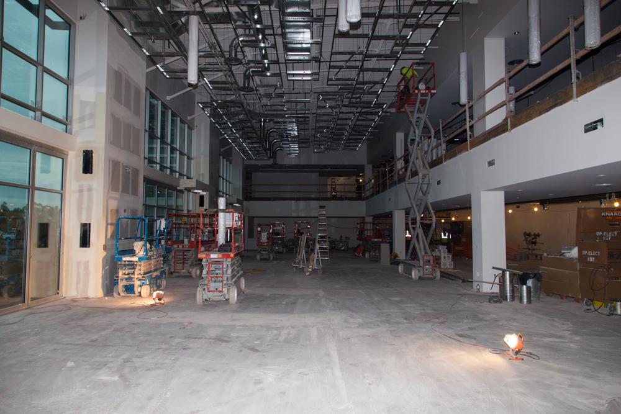
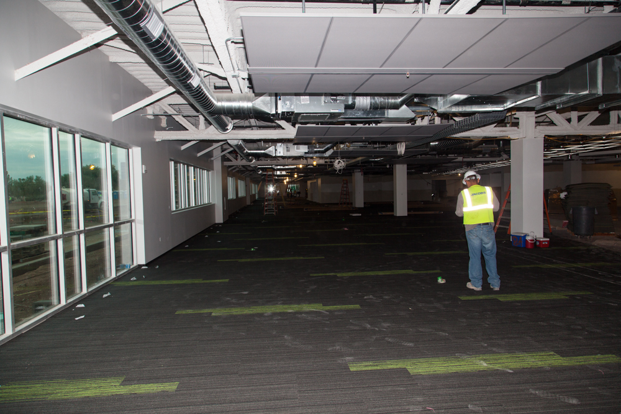
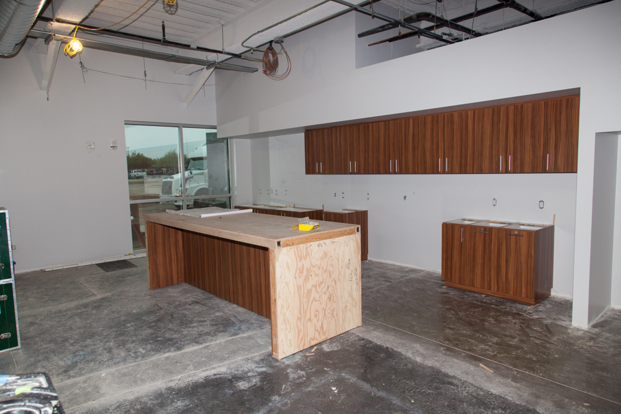
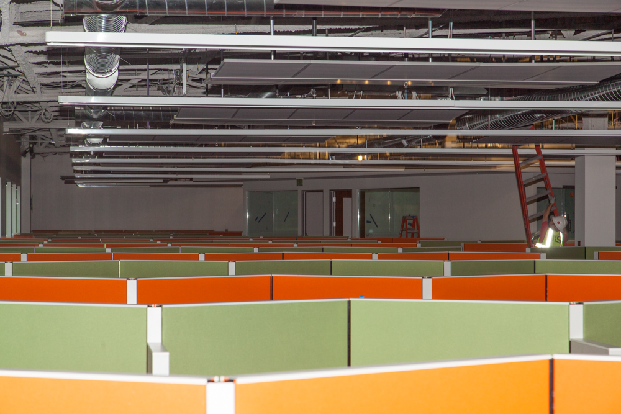
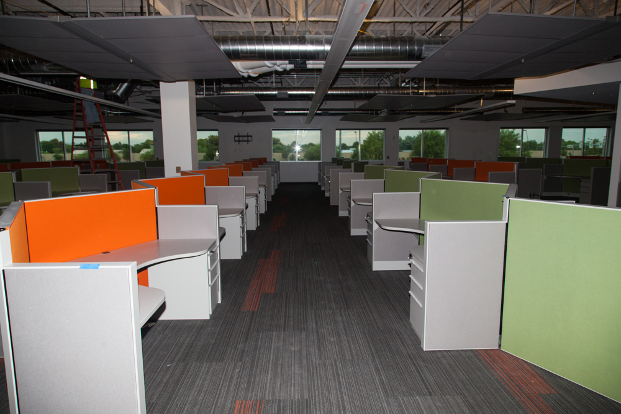
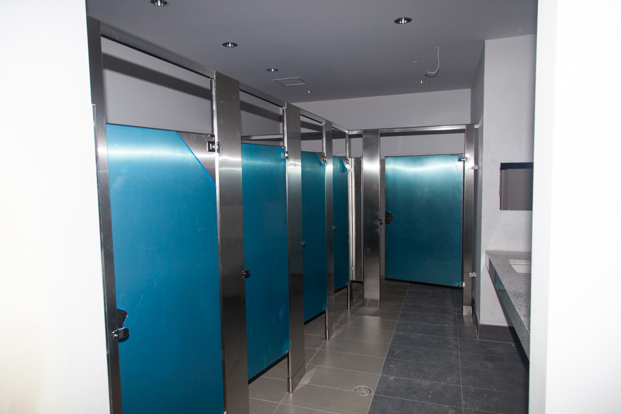
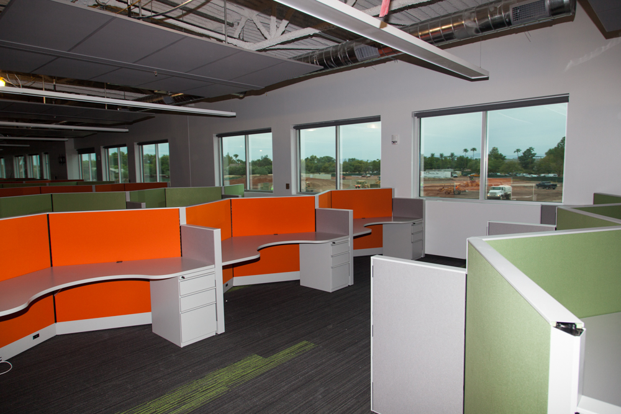
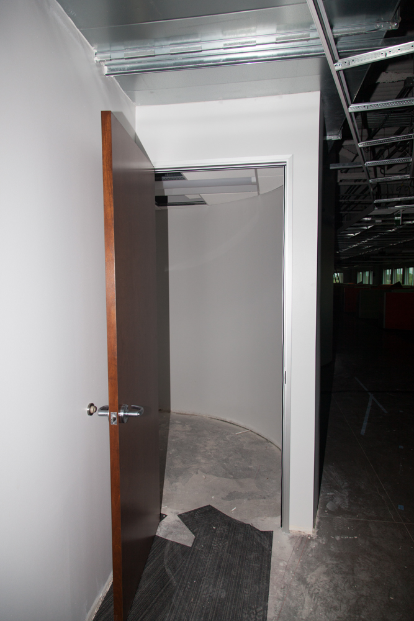
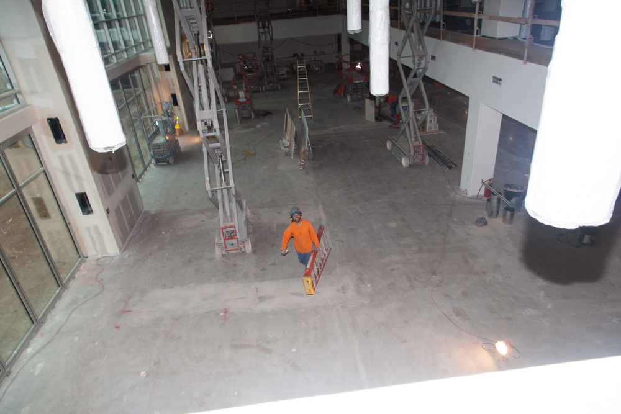
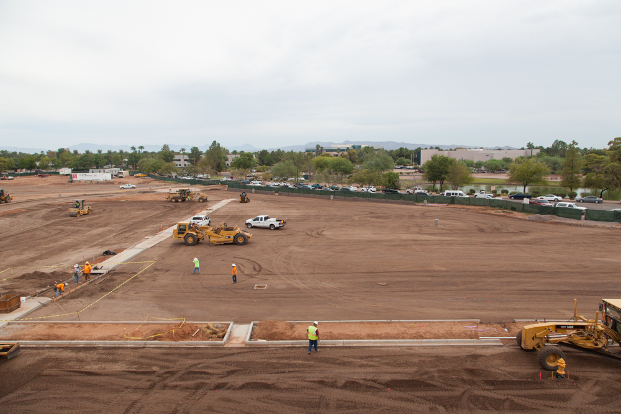
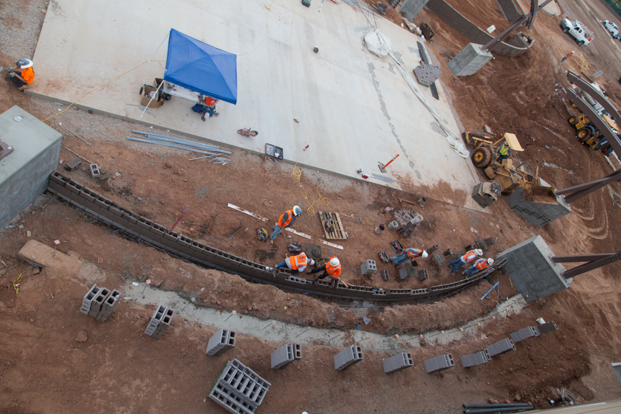
Just over 4 weeks to go – July 24, 2014
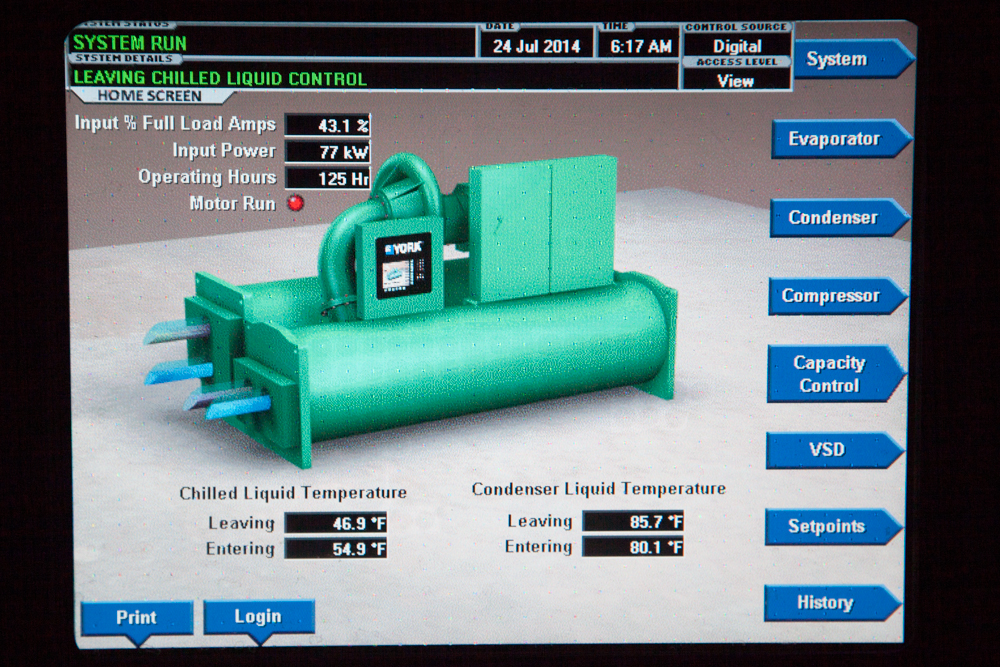
This is one of the controllers in the pump room. It means the AC is working, and the temperature inside is nice and cool… at least the second floor.
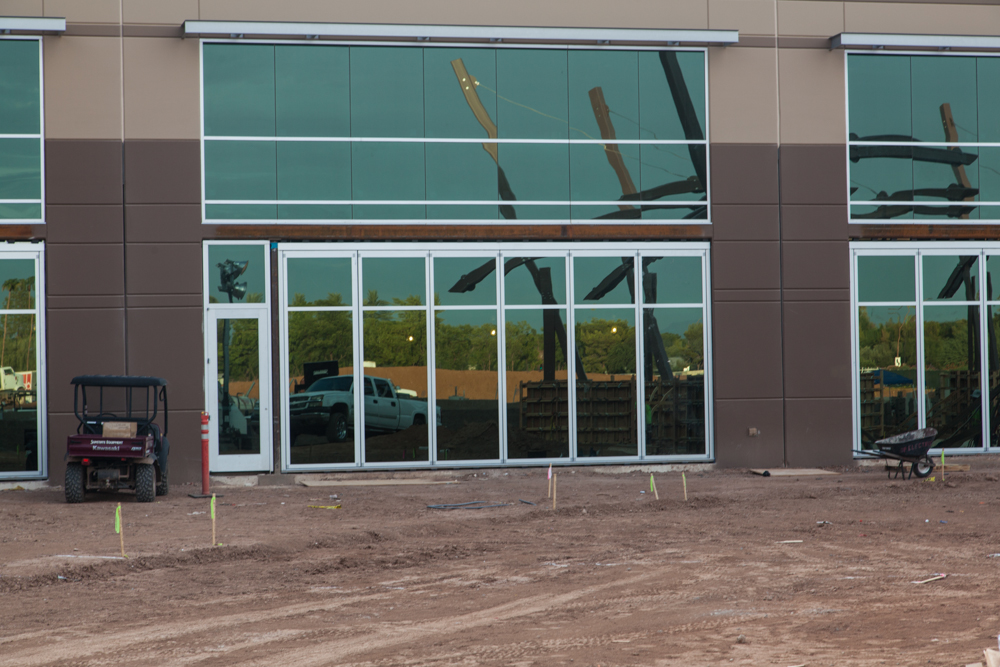
The doors are in the process of being installed. These doors will open up to the fun areas, the basketball court, and other amenities.
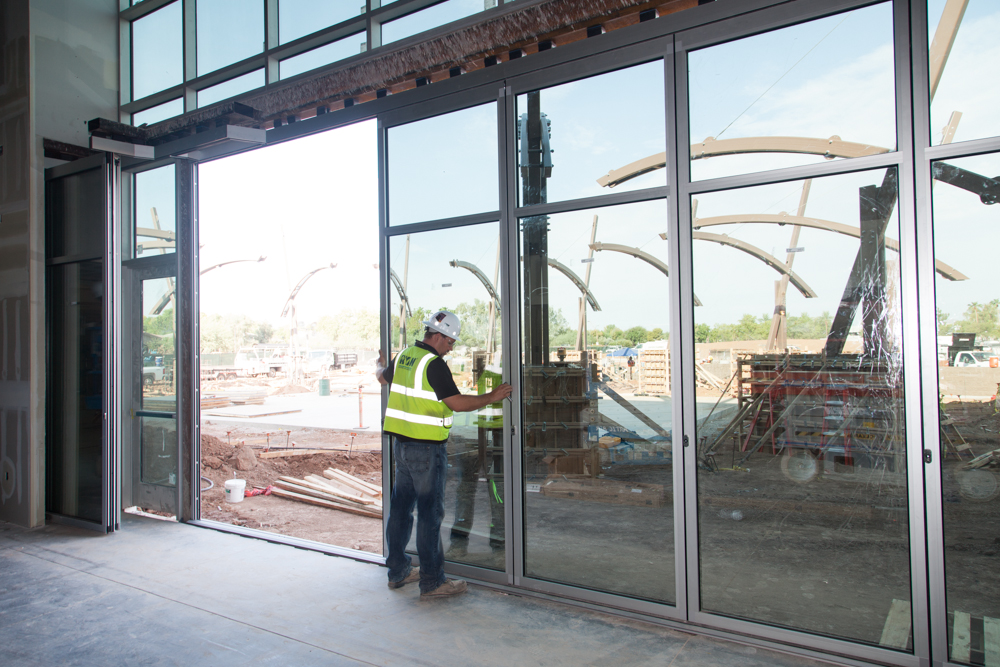
The doors get unlocked, then they slide to the side where they stack. Really slick.
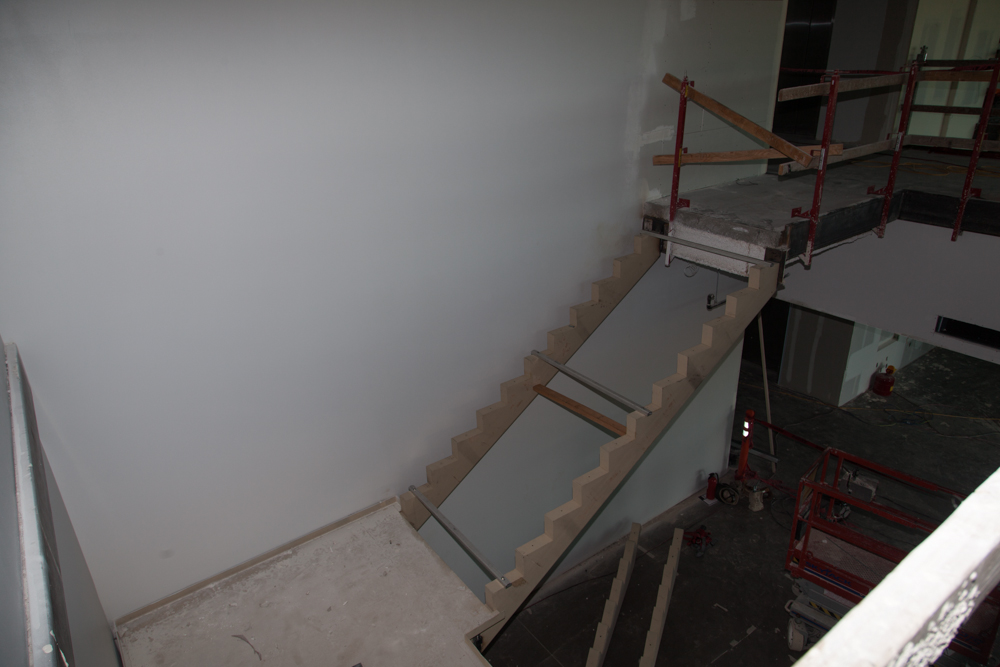
Main lobby area, main staircase.
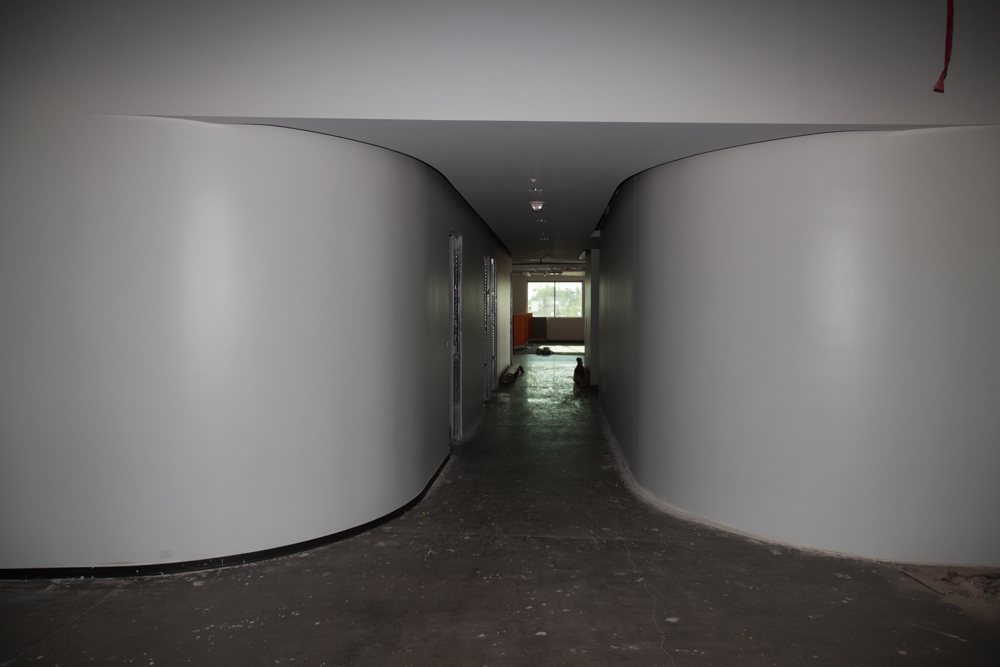
Just a hallway upstairs right off the cafe area. Finished. Has a very clean look to it.
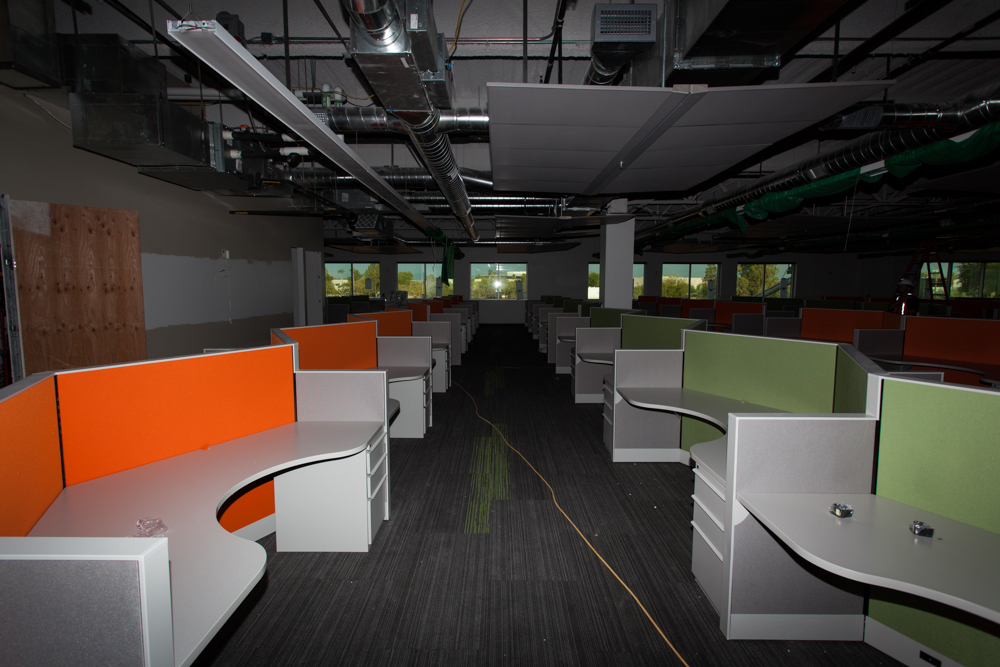
800 cubicles are going to be on the second floor. They look good. I would say about 30-40% of them are installed. Several crews assembling them.
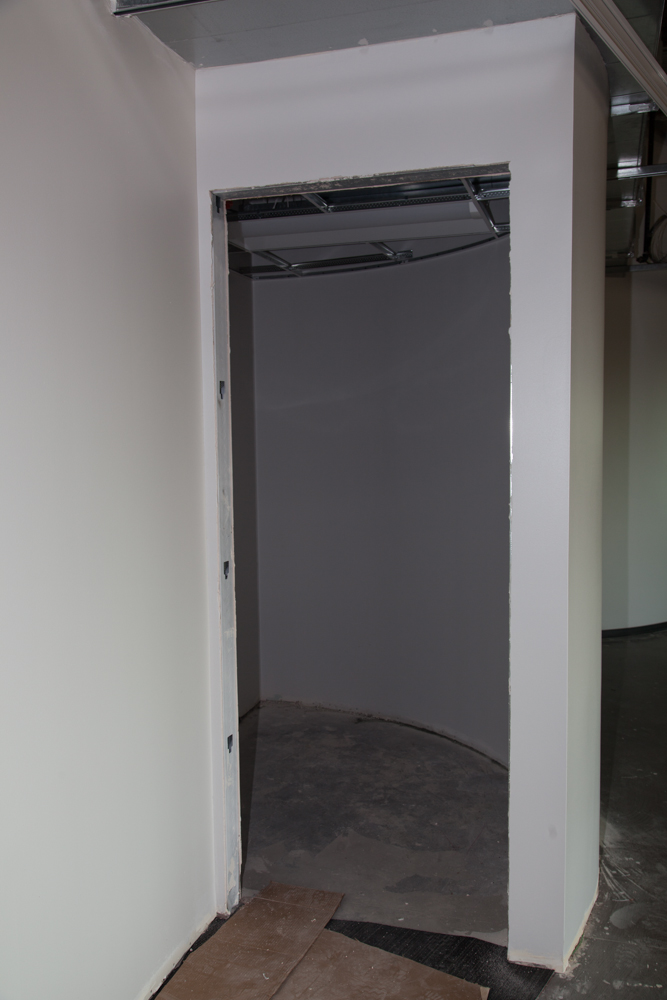
Dibs!!!!!
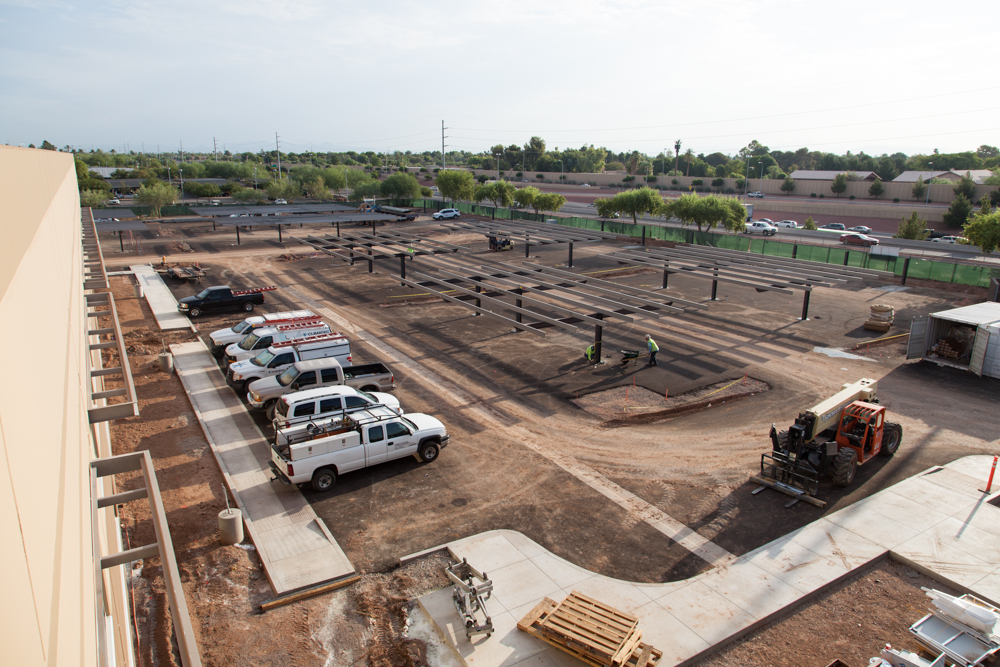
The covered parking areas are coming along. Rumor says solar panels will cover the parking areas….
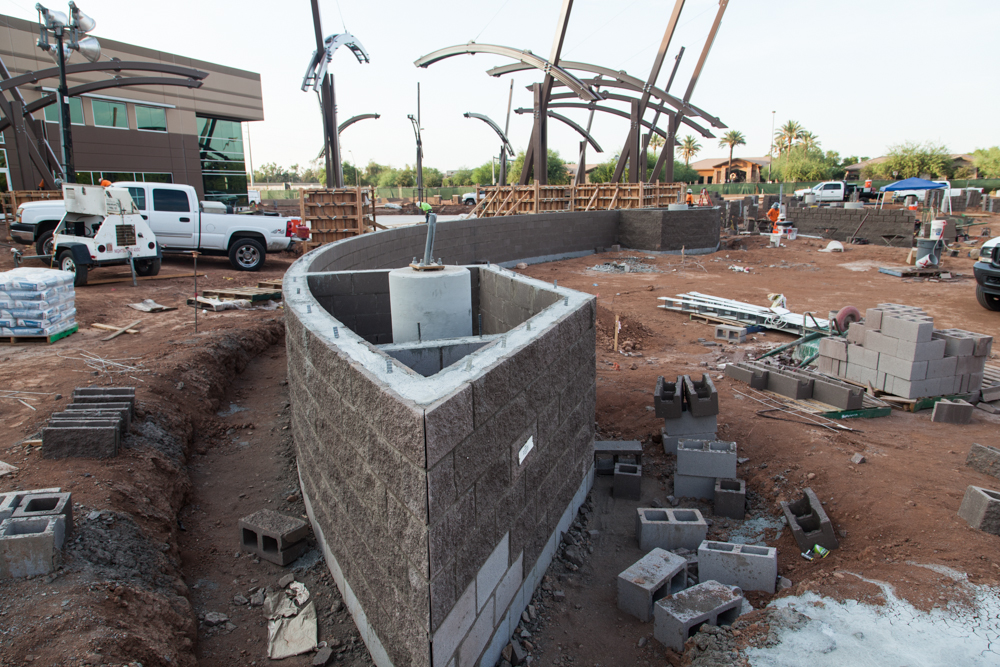
Outside planters are springing up overnight. Lots of concrete and block work going on….
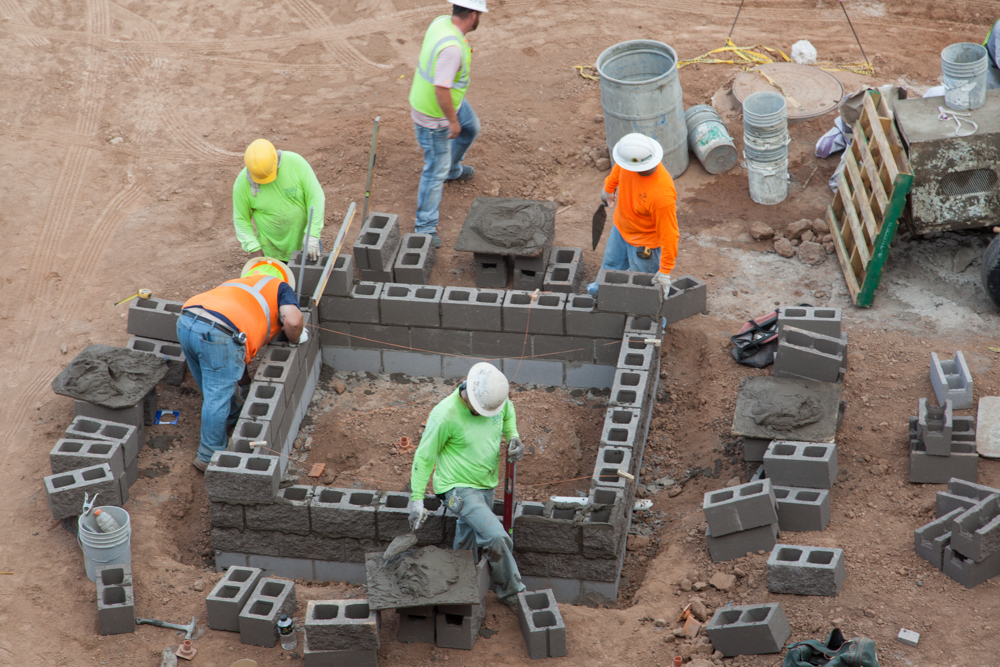
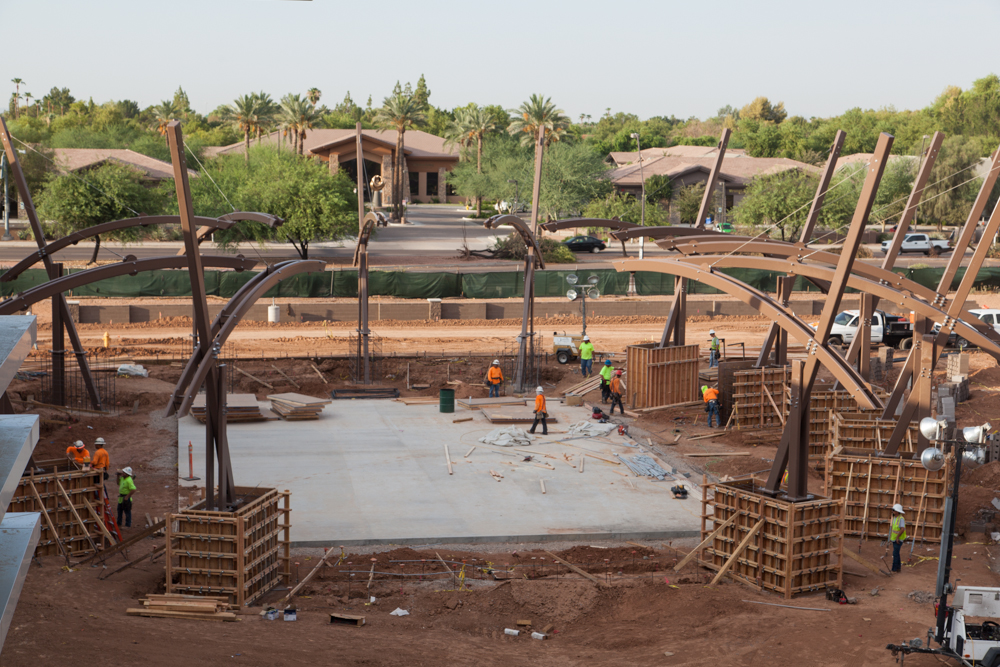
The basketball area arms are in place, and now some huge forms for concrete along the base of each.
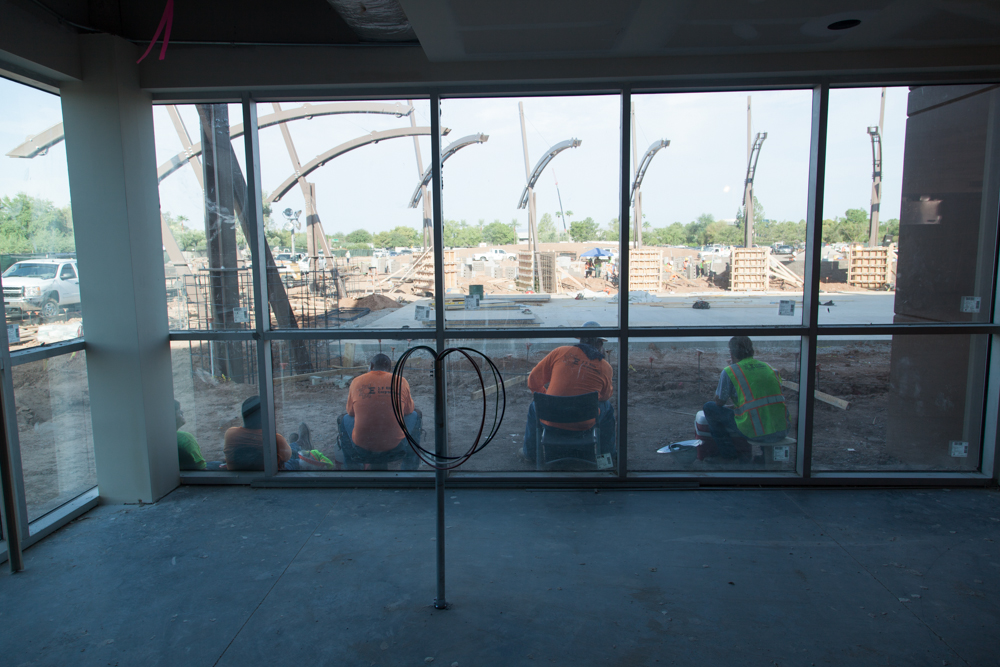
Favorite image of the day…. As always all images shot with the Canon 5D Mark II, EF 24-105 F4 IS L lens. Inside shots lit with the Canon Speedlight 580 EX II. All images shot so far can be seen here.
Servers? – July 18, 2014

My guess is that we will have a server room in the new call center, that will have glass walls, so we can see into the room. These are server racks, they are being put into place. The floor contains track for windows. The ceiling is different than anywhere else in the building, (so far). When I toured our server farm, the server racks were positioned to allow cold air for intake on one half of the rows, and the other half to have warm “exhaust” areas, maximizing the cooling of the servers. This area looks like it is laid out the same way. The server farm uses raised floors to help with the cooling. This is an area that the concrete floor was cut and removed for several months. I didn’t pay a lot of attention to what they were adding, but it very well could have been cooling vents?
Rainy Days…? – July 17, 2014
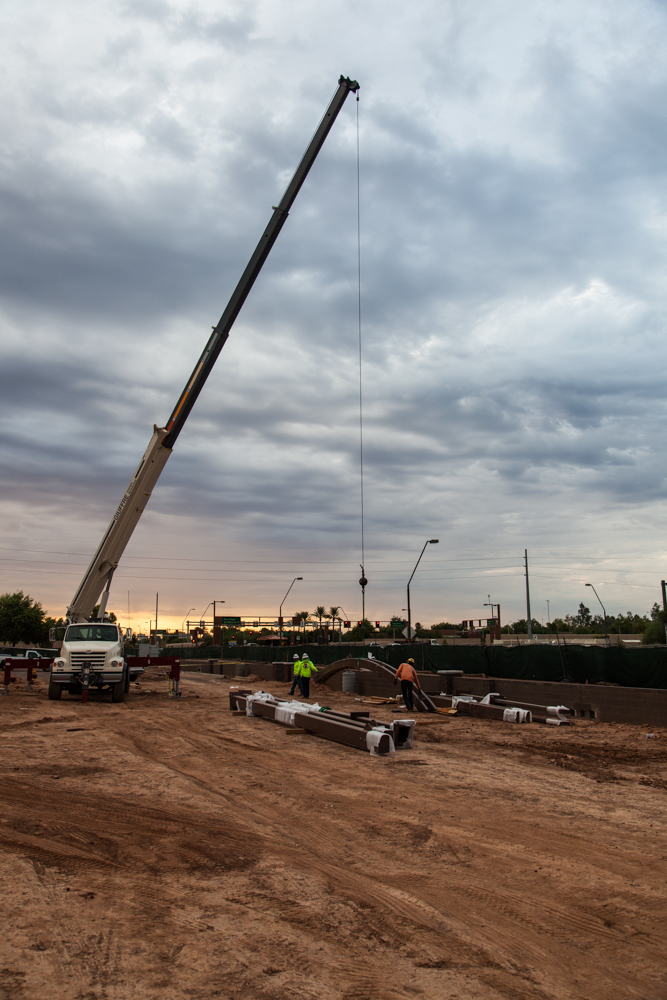
Crane lifting part of one of the “arms” or supports that are going around the concrete slab.
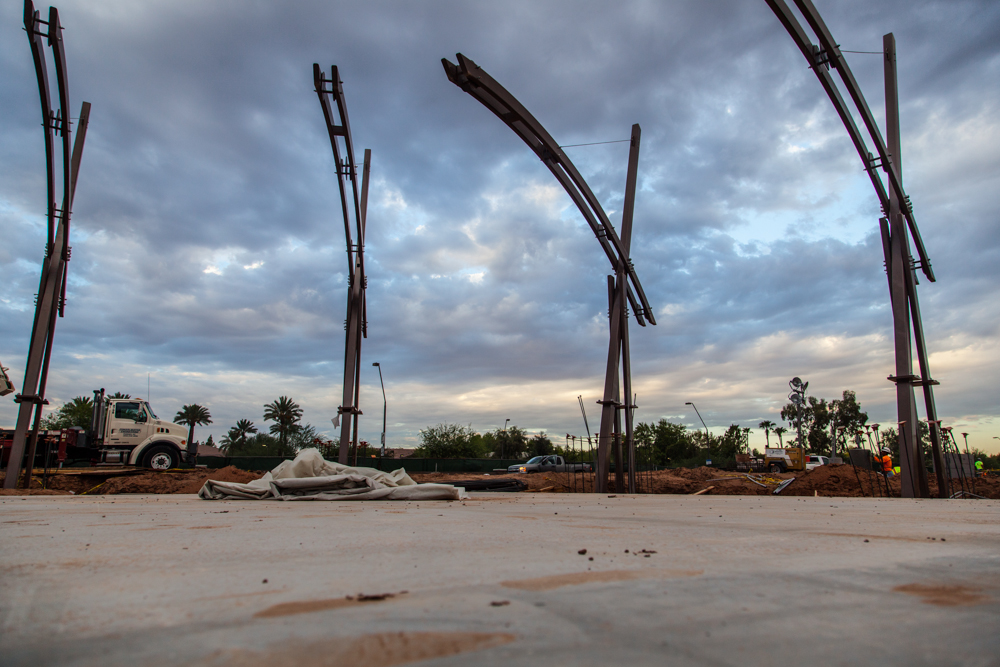
Several of the supports are already in place. They are much bigger in person.
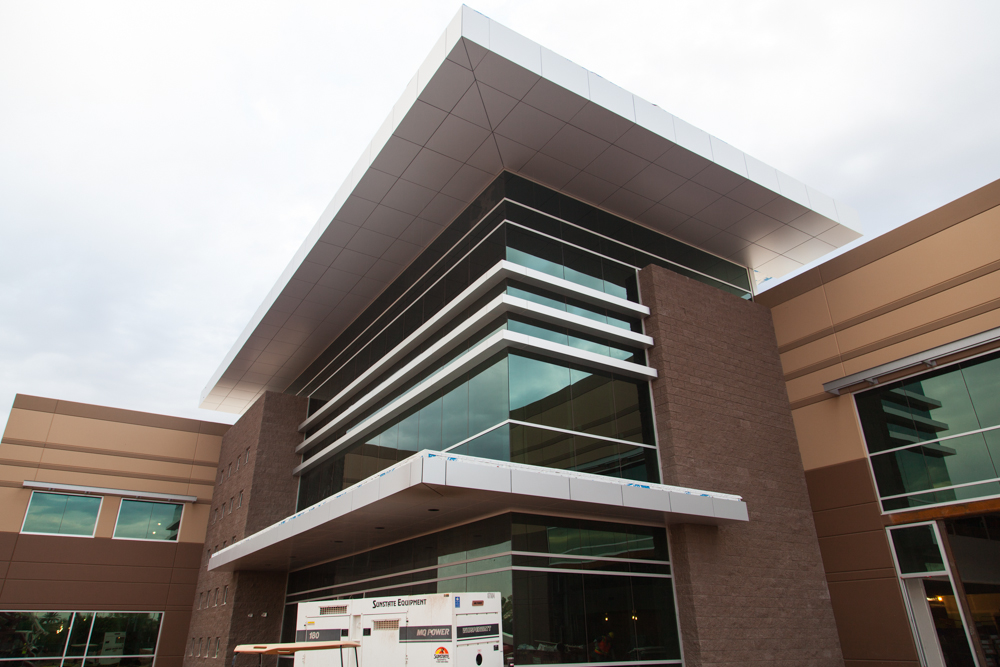
The pop outs are mostly finished at the main entrance, and look really good. Stainless steel, or aluminum?
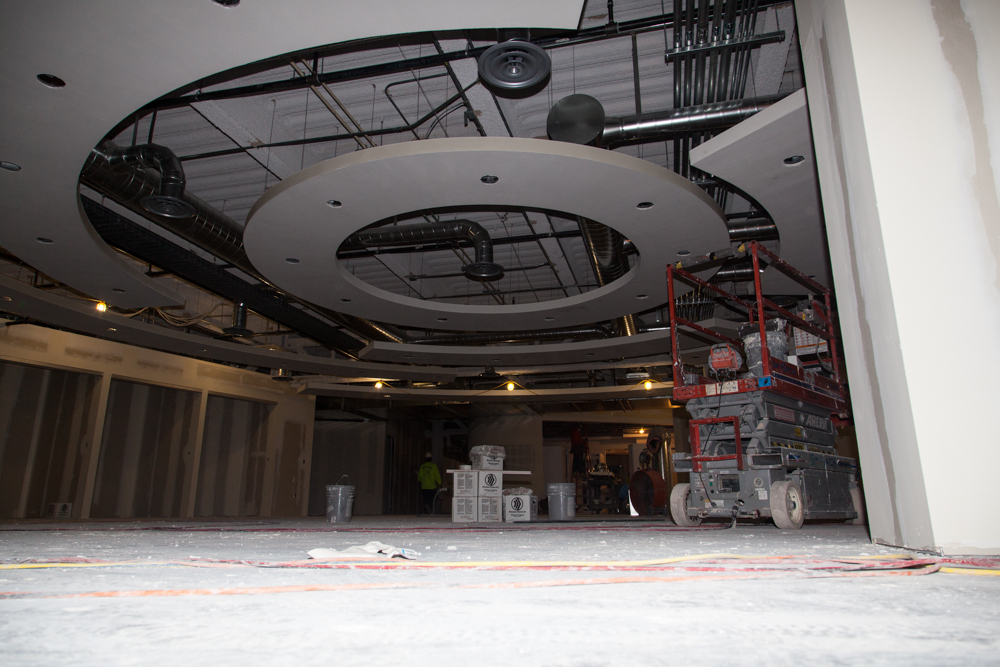
This area is just inside the main entrance heading north. Getting closer to being finished. Lots of areas have the “drop” ceilings ready for ceiling tiles. AC vents / uptake vents / sprinkler heads are being put into place first.
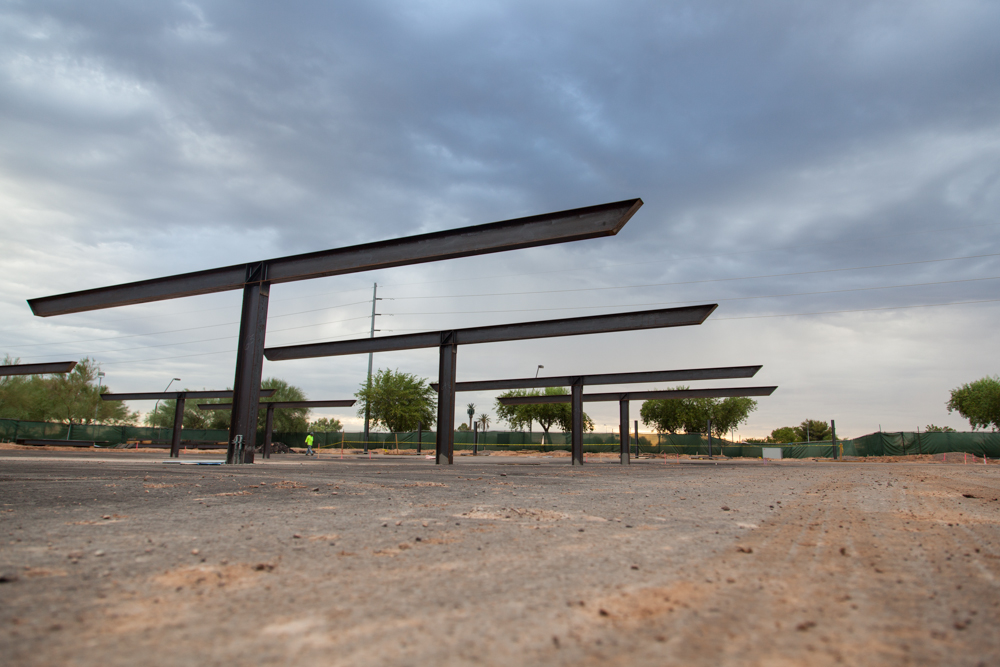
The main support beams and “crosses” are in place for covered parking and solar? Maybe?
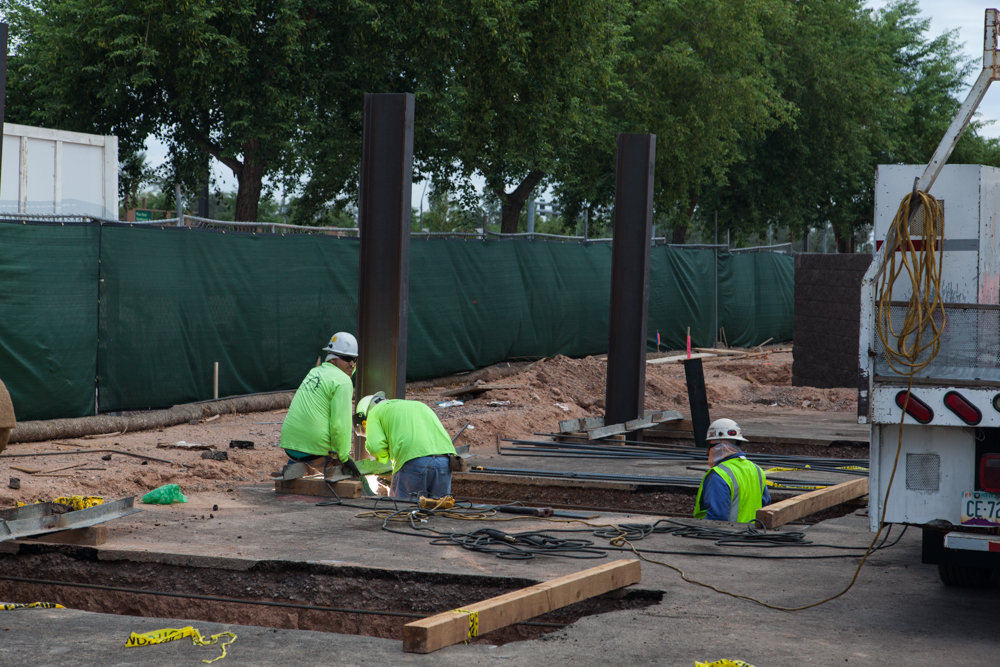
The areas on the edges have massive concrete supports that will hold them upright. The rebar is being welded to the supports. The concrete foundations are as big as a Volkswagen!
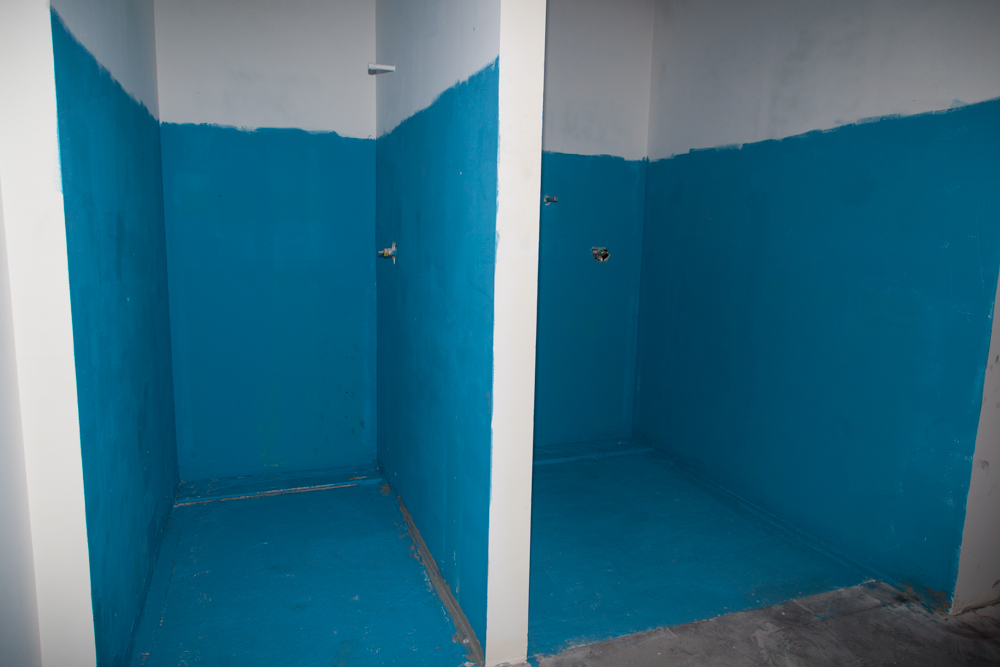
The Gym area bathrooms will contain showers and lockers.
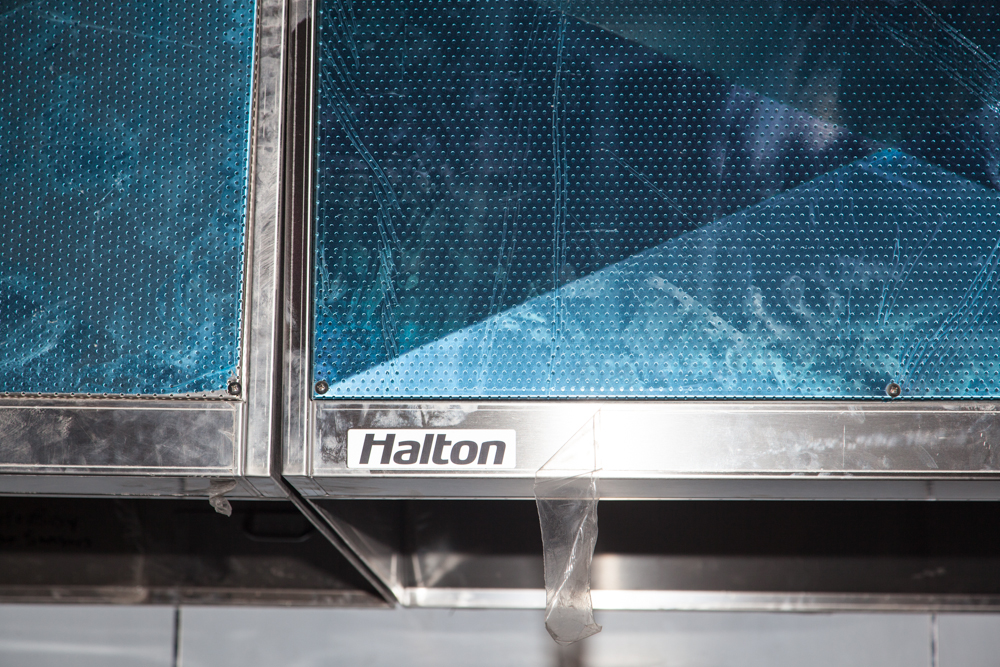
Halton. More and more equipment is showing up in the kitchen area. This is an exhaust hood.
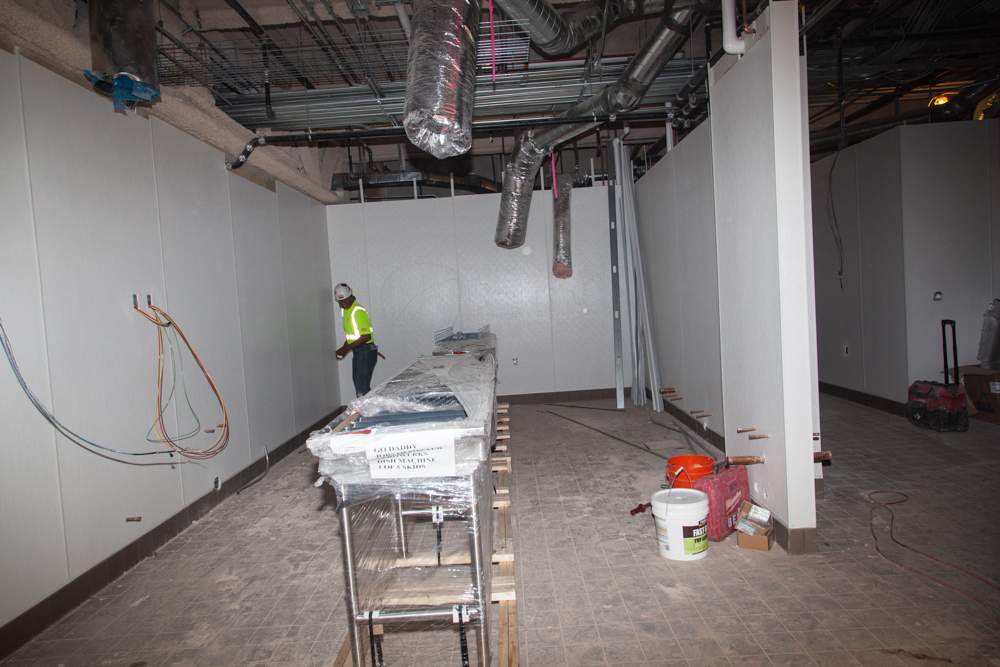
This area will be a dish washing area. There is a window that will be open to “return” a tray, plates, glasses, utensils, etc. At least that’s what this area looks like.
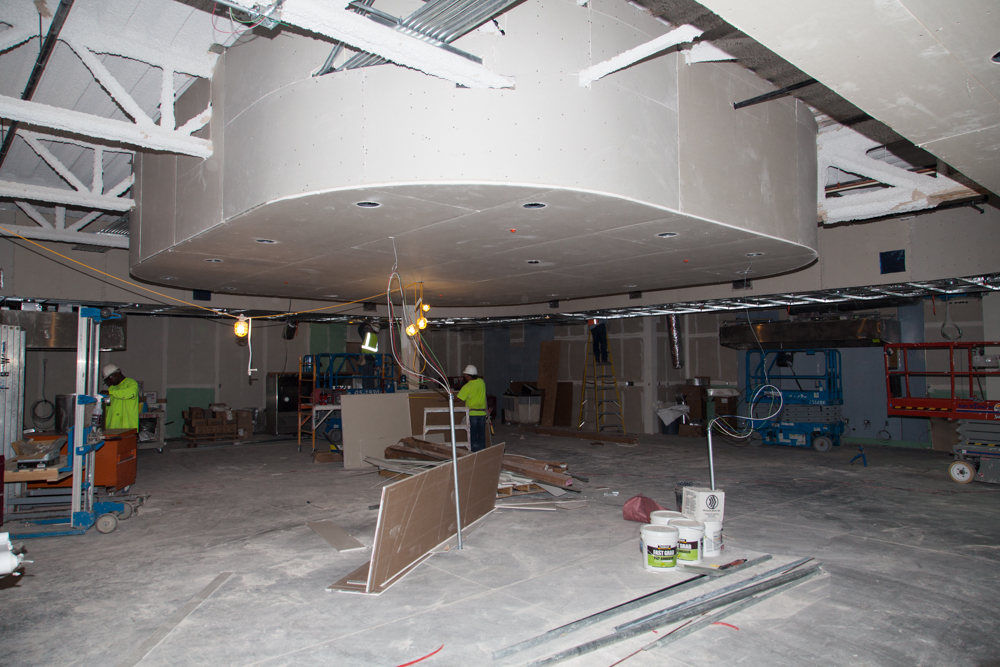
Drop ceiling in the serving area. Above the lift on the left hand side, you can see another exhaust hood. For above a freestanding grill, perhaps.
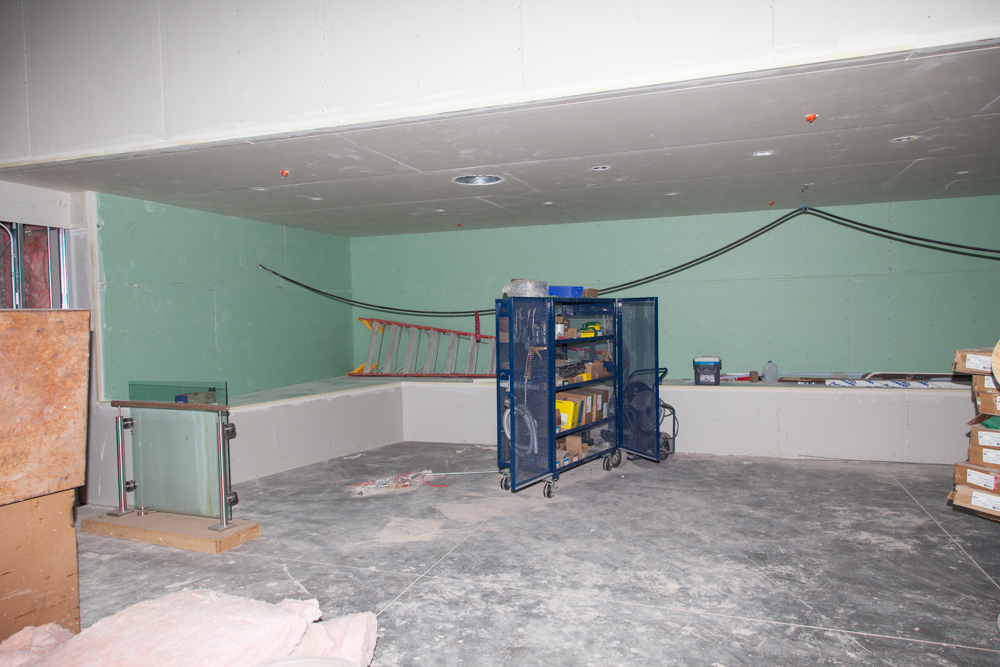
This area is exactly opposite of the kitchen / serving area of the cafe, and it looks like some built in seating? or low plant shelves maybe. This area is getting much closer to being finished out.
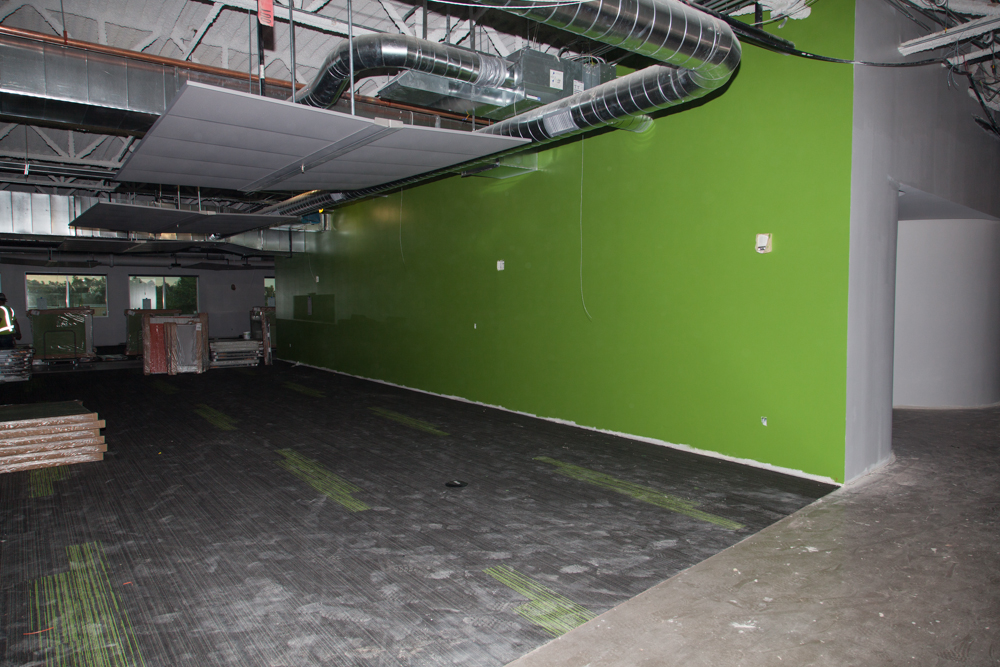
GO DADDY G R E E N !!!! Finally some color on the walls! OK so most of the painted areas are white. Its nice to see some familiar GREEN!!!
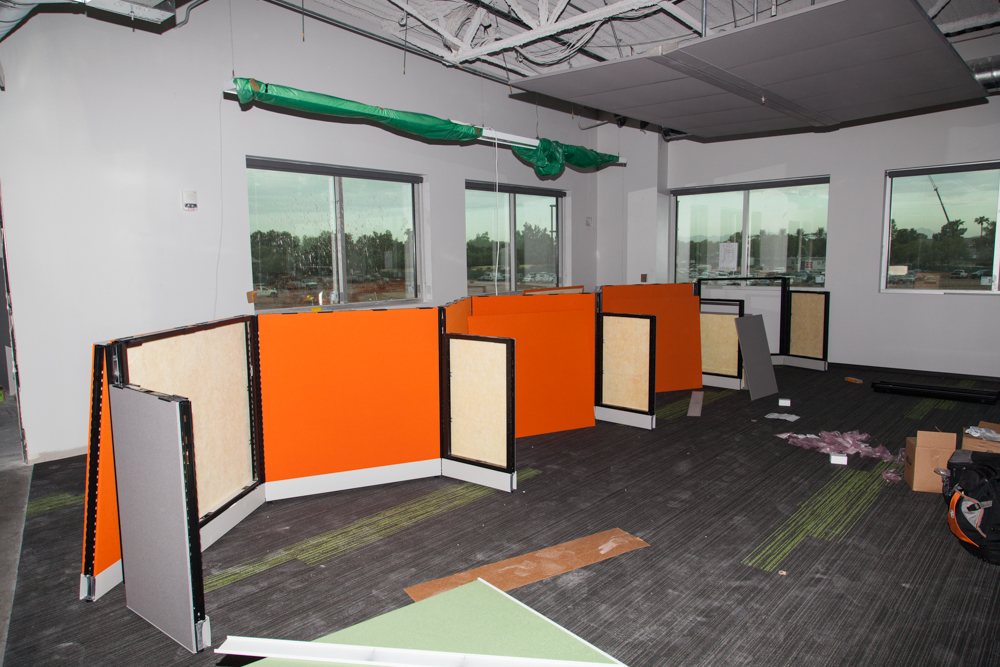
Second floor, north area, YES its cubicles being assembled. Over 800 on the second floor. I imagine this area will look MUCH different in one weeks time.
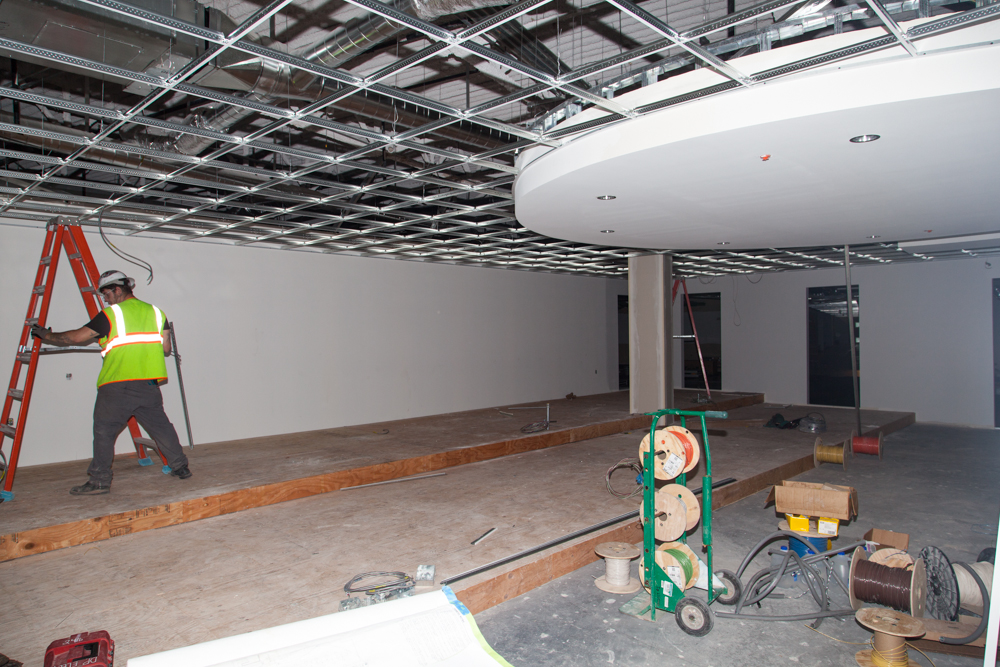
Second floor conference room? It will have 2 raised levels of seating. This is exactly above the 1st floor area with the circles above it.
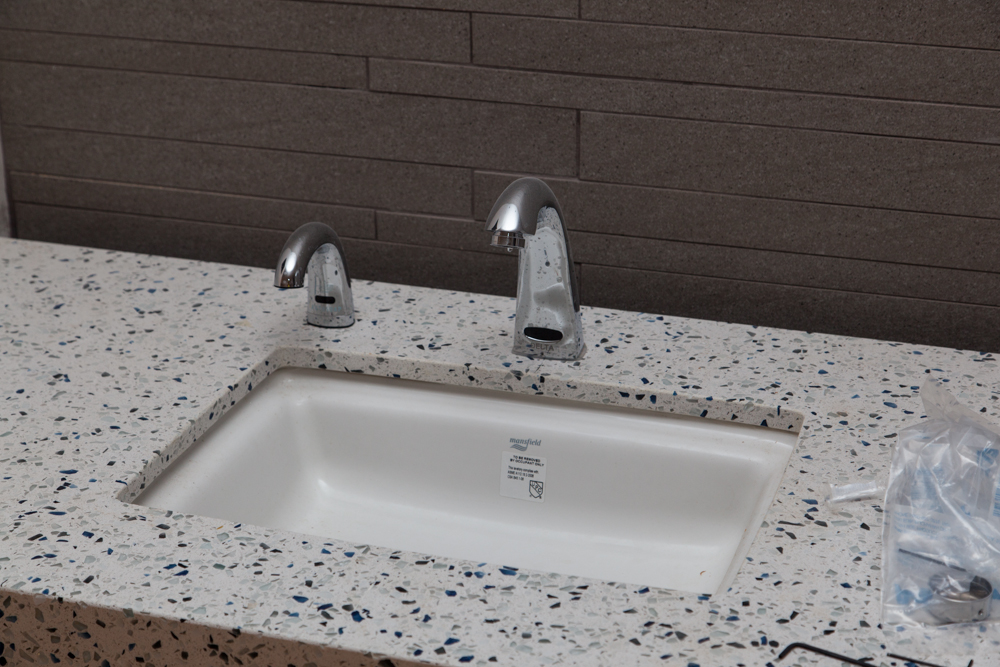
The sinks and fixtures are installed on several of the bathrooms. All touchless, which is as I see it, a nice touch!
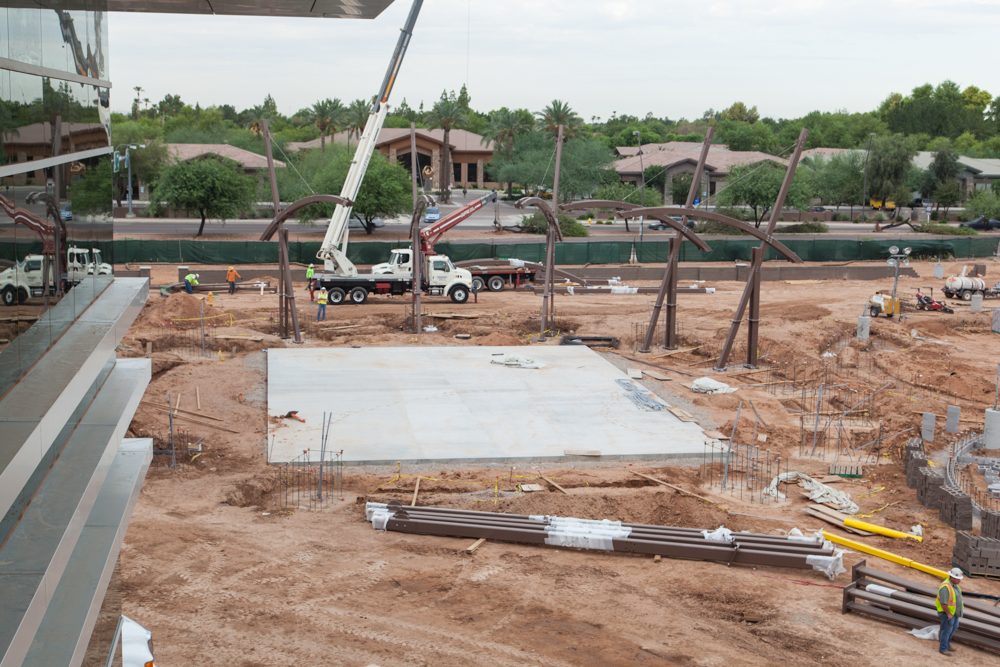
The concrete slab with the supports around it, from the roof.
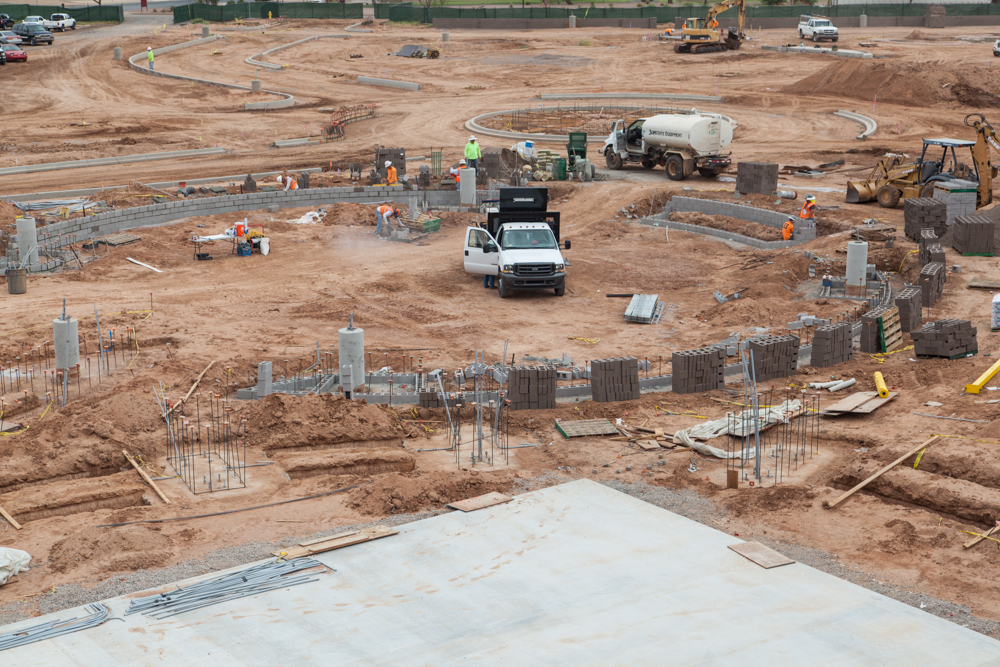
You can see the concrete slab, and some of the concrete bases for more support arms. Just beyond you can see another outdoor feature, with some block work going on. Planters? Outdoor stadium style seating? Perhaps both….. Just a thought.
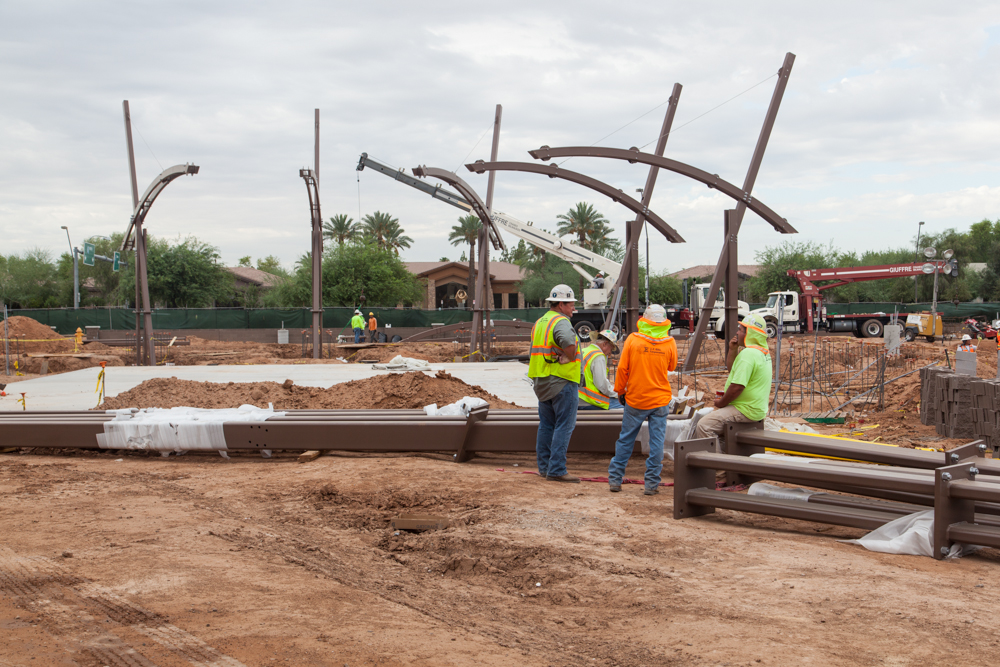
Some of the crew that is assembling the supports / arms that are going up around the main concrete slab.
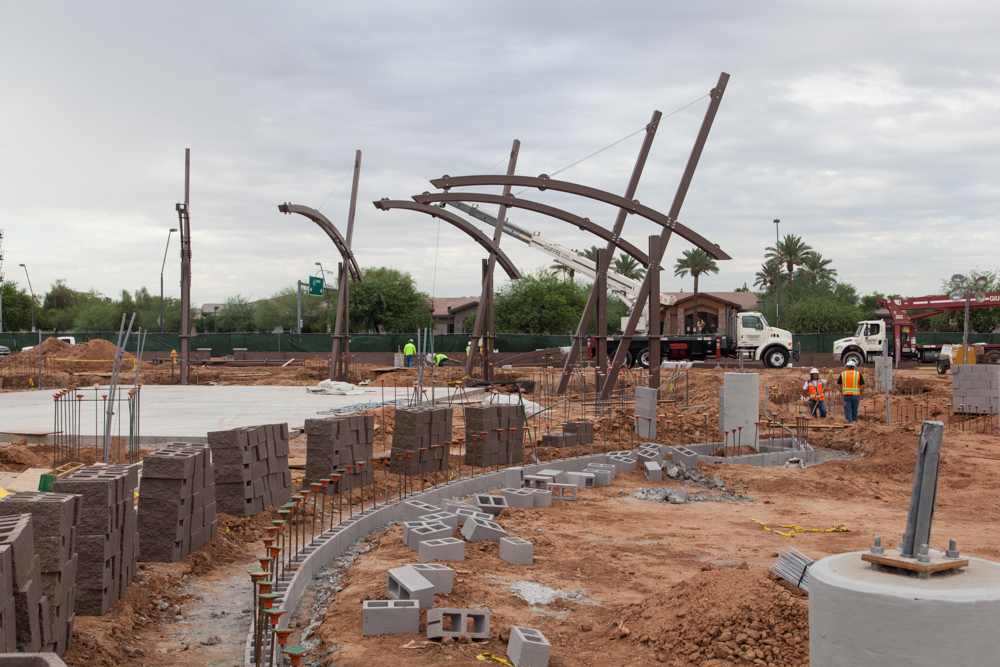
Another angle on the biggest outdoor feature, so far. I was surprised when I got to the site and saw these huge supports surrounding the main concrete slab.
All images shot with the Canon 5D Mark II, EF 24-105 F4 L IS lens. Indoor shots got some help with the Canon Speedlight 580 EX II, camera mounted. All of the images taken of the site can be seen at JLPPIX.com, under the “Friends” gallery…. or click here.
Approx 6 weeks left – July 10, 2014
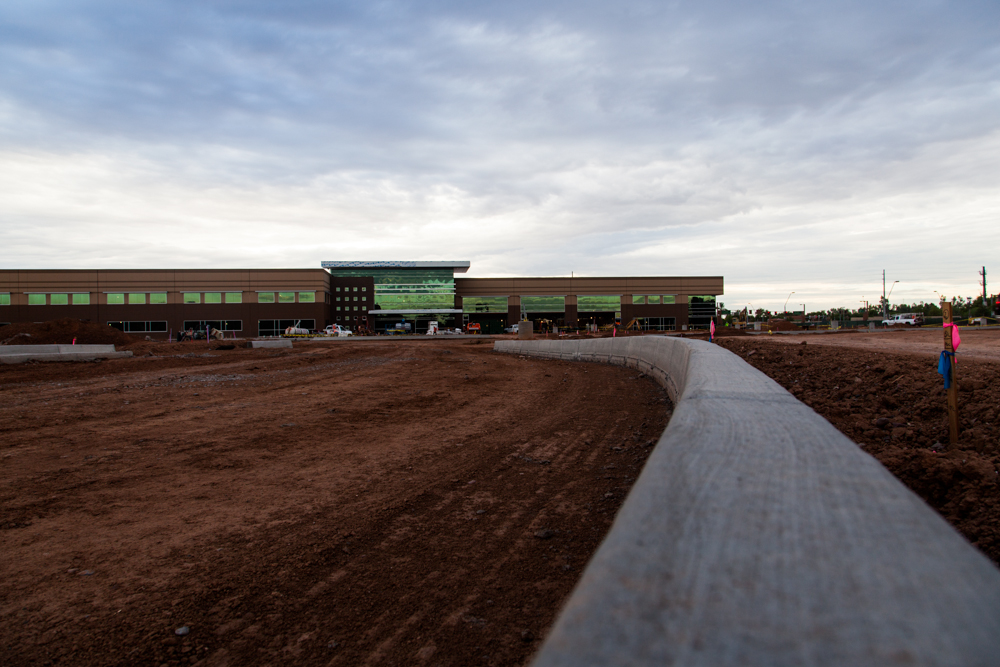
Stormy sky over GoDaddy’s new Tempe Call Center. Camera was sitting on the curbing for the road coming into the facility.
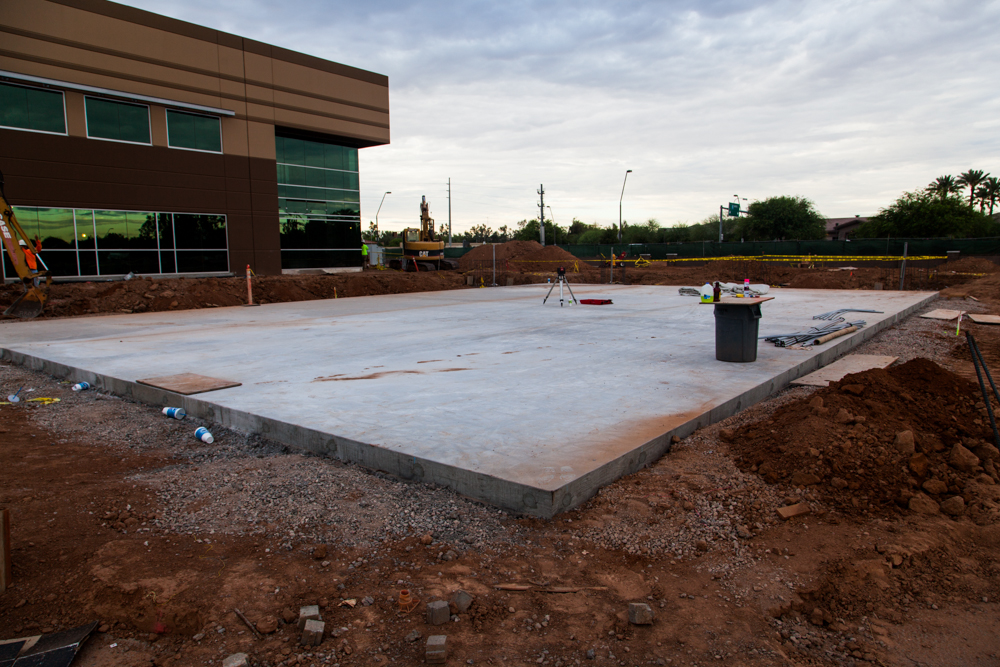
This slab will be for basketball, or tennis, or volleyball???????
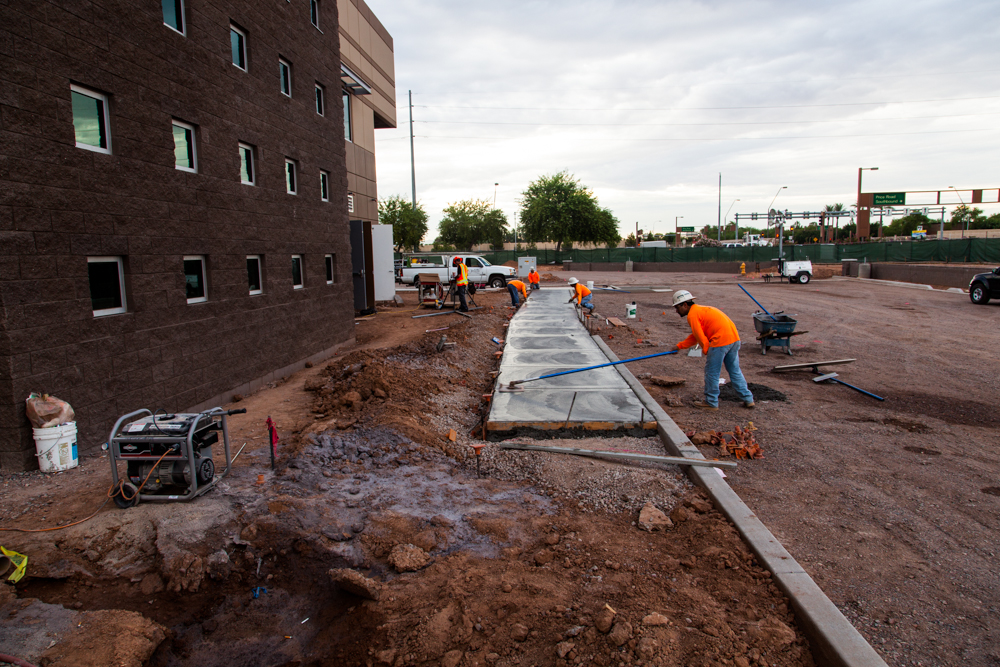
South end of the building, sidewalk is being finished.

OK. It looks like the parking will be covered parking, I’m jealous…. Just saying. This would be a good time to put in solar, if Go Daddy is going to put in solar… again …. just saying.

The support beams for the covered parking will be SOLID! That’s a deep hole for concrete.
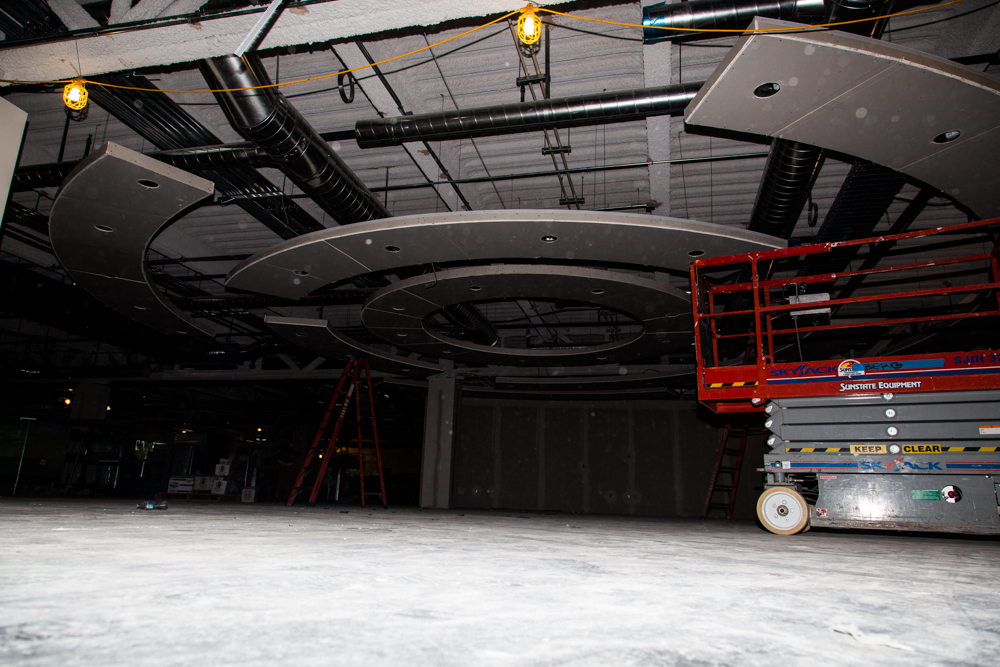
First floor meeting area? Lots of small rooms off this area for team huddles, or 1 on 1’s. You can see the the ceiling starting to take shape. You can also see the dust in the air. Part of this is from all of the construction, part is because the air handler systems are running. Not cold air, but air movement…. Its a step closer…
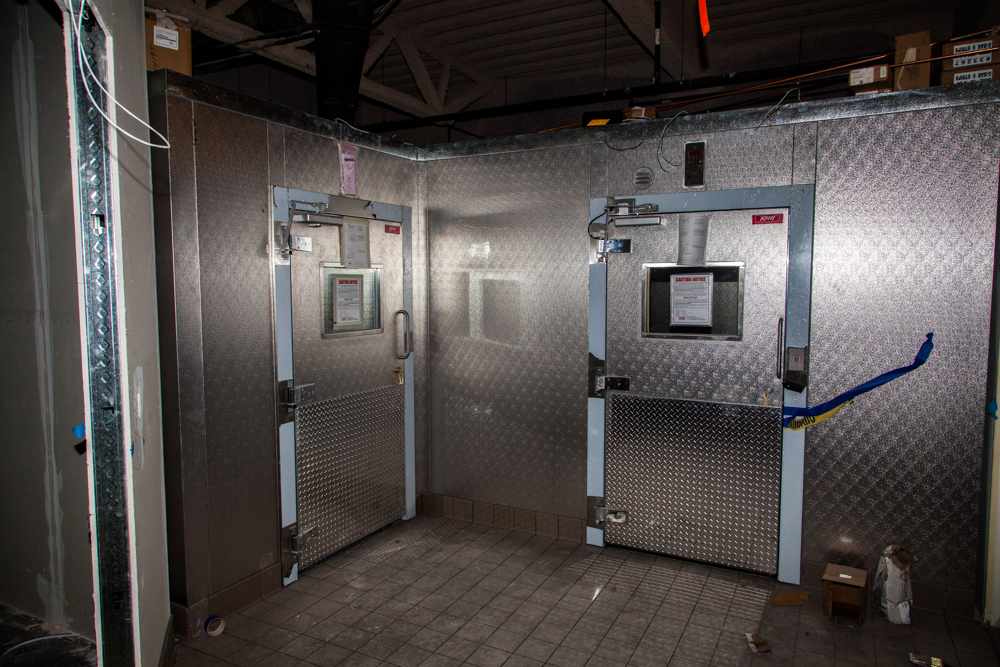
Walk in cooler, and walk in freezer.
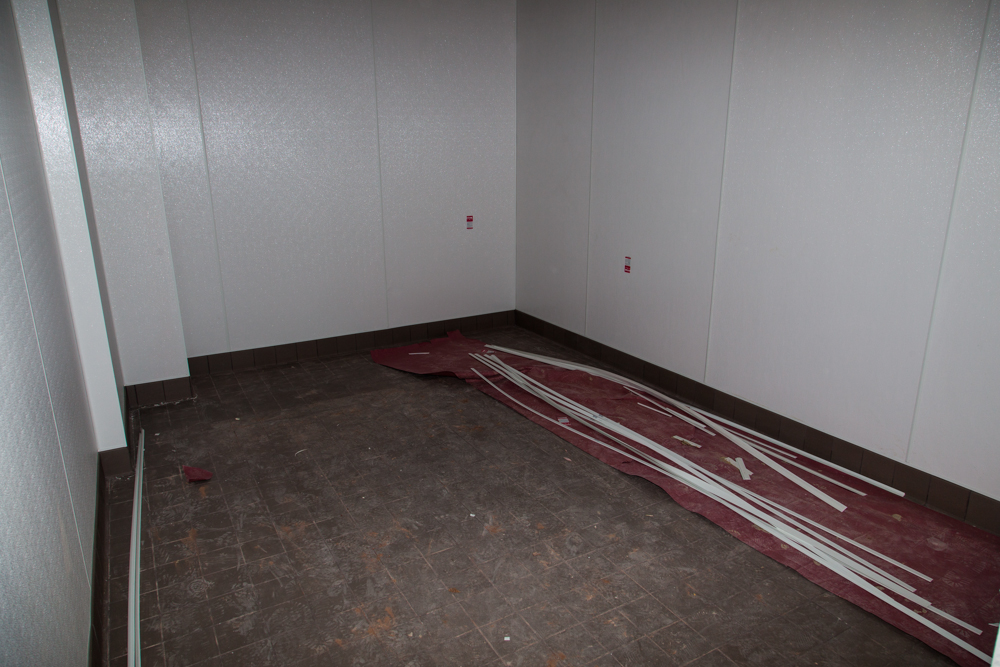
This area will be for some kind of food storage. The walls and floors are all spill proof, and could be hosed down.
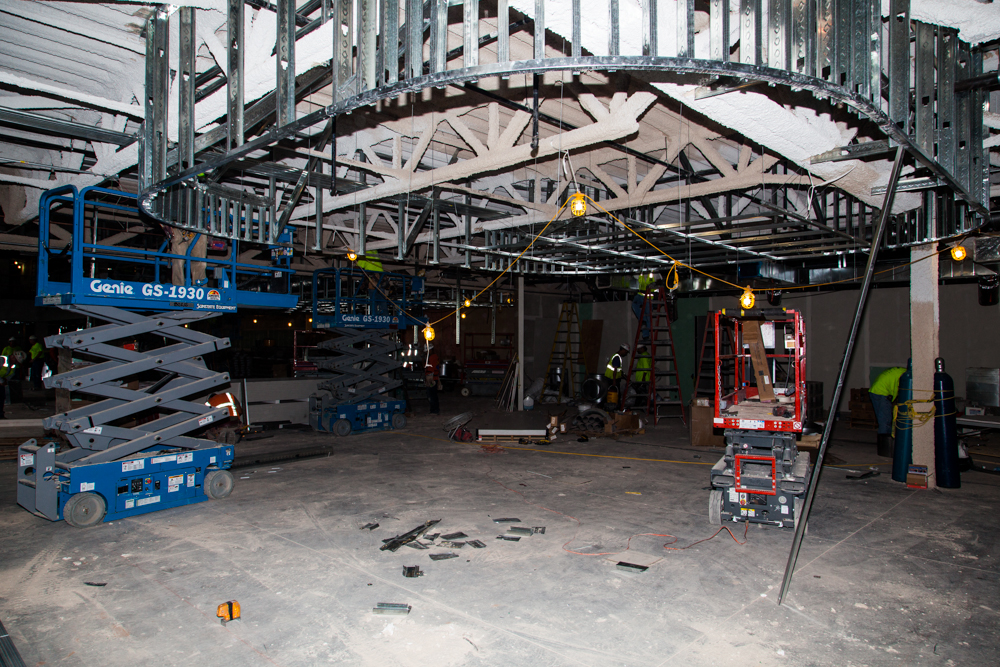
This area in the cafe will most likely be a serving area…. again everything is coming together and you get a real sense of what a tremendous building this is going to be.
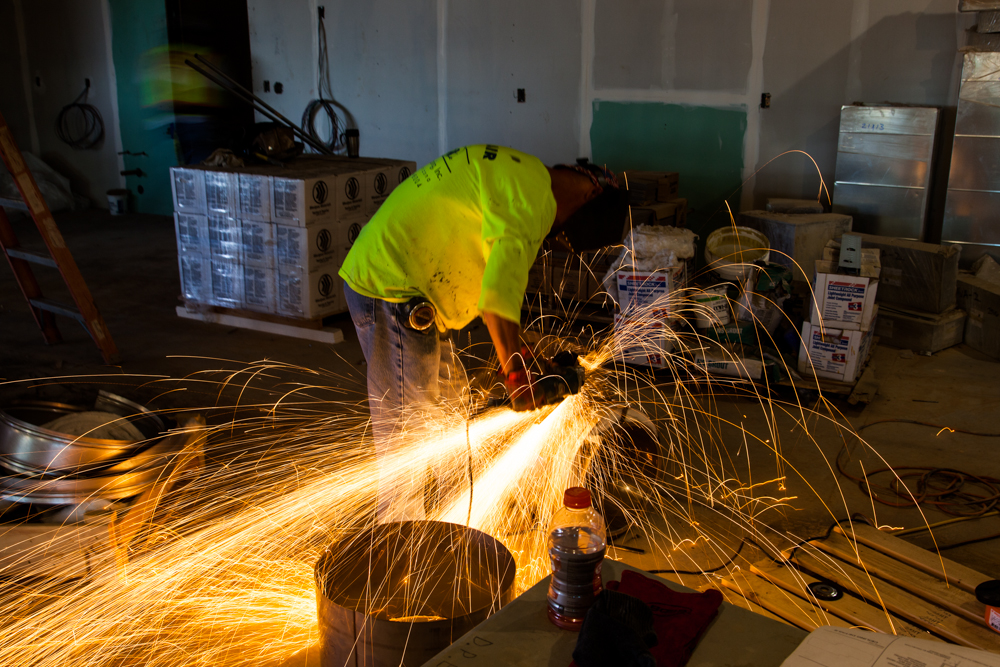
A guy making sparks. One of the workers is modifying one of the vents that will connect the hoods above the cooking areas with the exhaust handlers / grease traps on the roof.
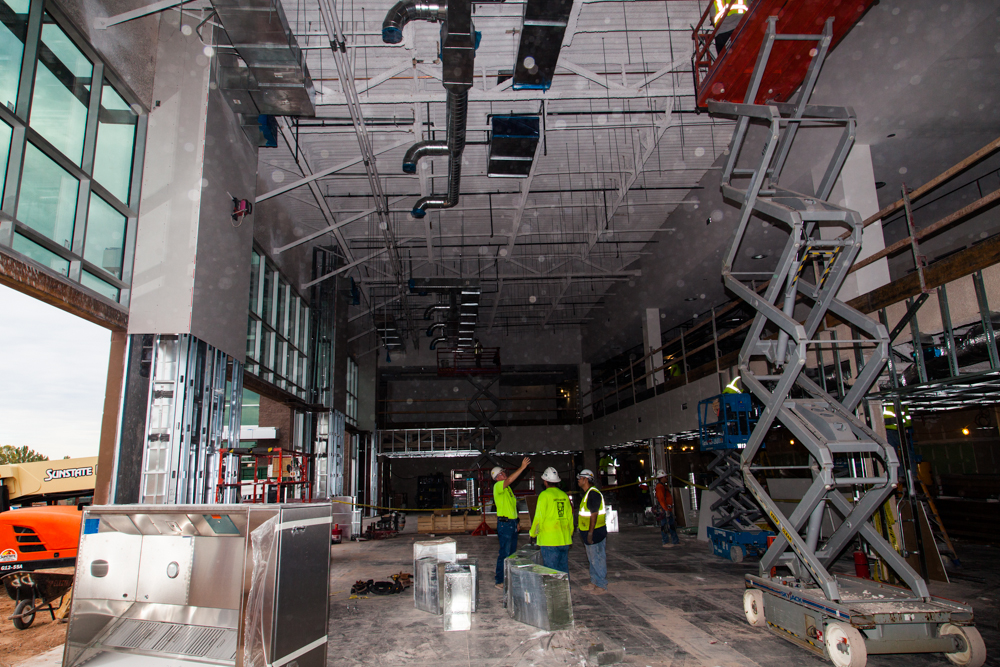
Main seating in the cafe … again you can see the dust in the air….
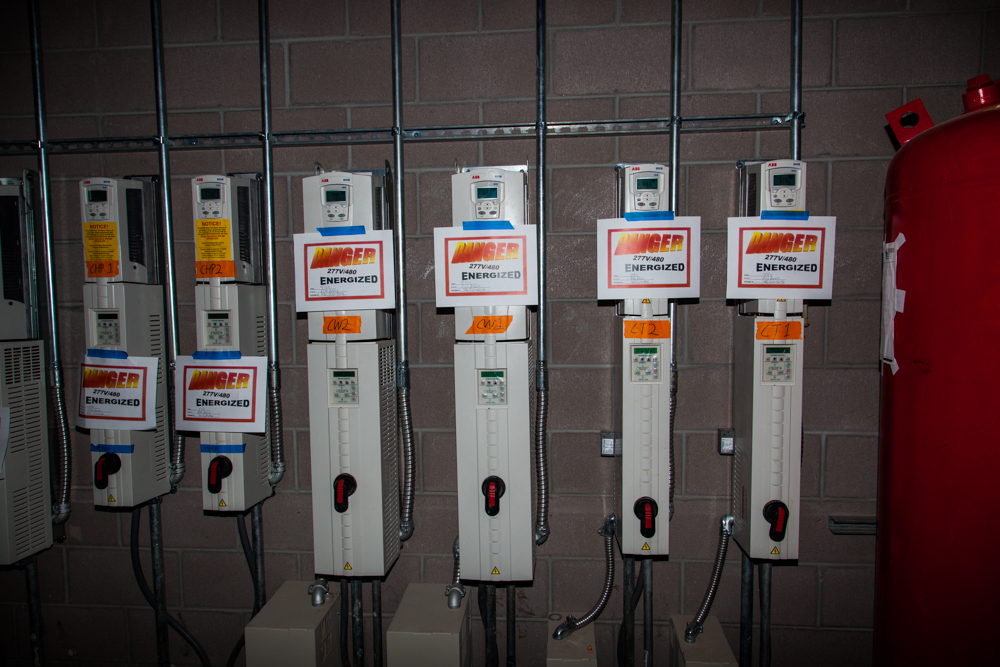
The electricians are tagging everything, once power is live to the individual areas. This is part of the air handling systems, and this area is in the pump room.
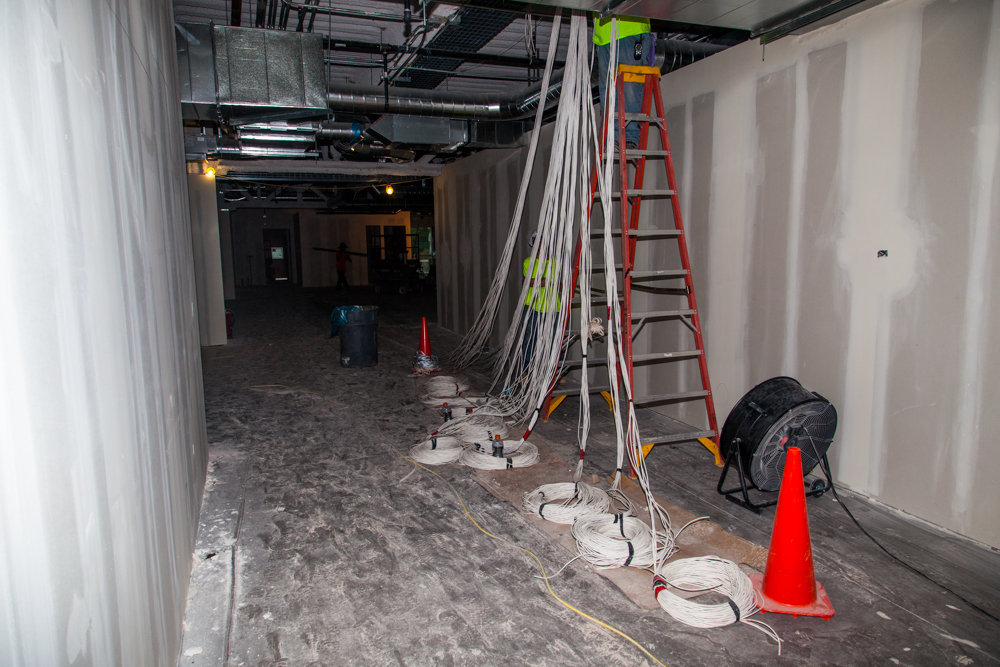
Its amazing to see all of the trades working together to get this building finished on time. Miles, and miles of cat 5 cabling is going in for our network.
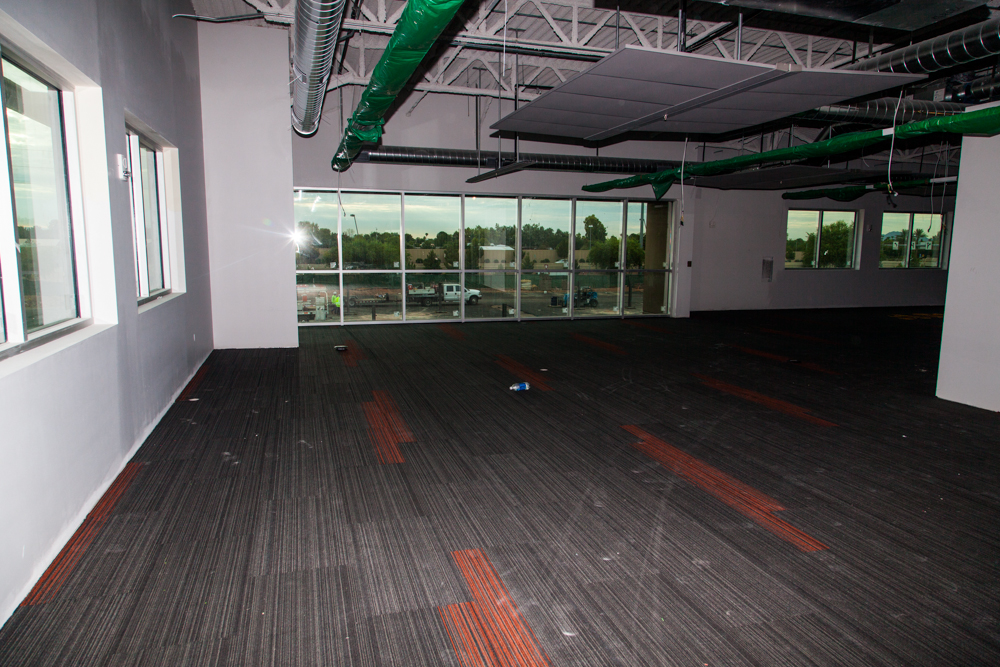
********** C A R P E T ********** C A R P E T ********** C A R P E T ********** C A R P E T ********** Carpet is going in on the second floor.
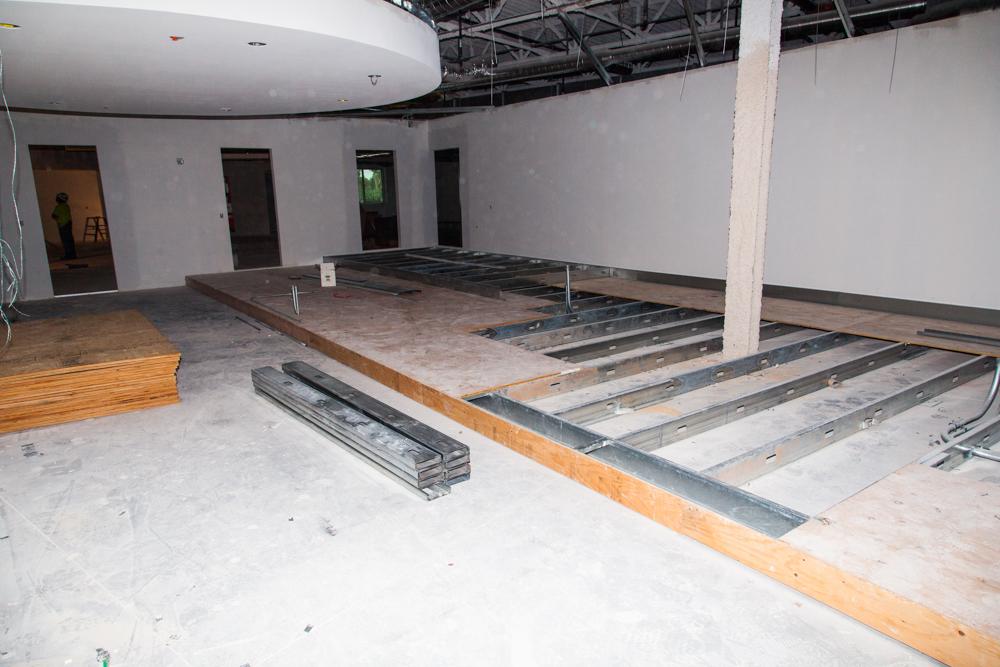
This meeting room on the second floor, will have raised seating. Conference room? TV Studio? Not sure…..
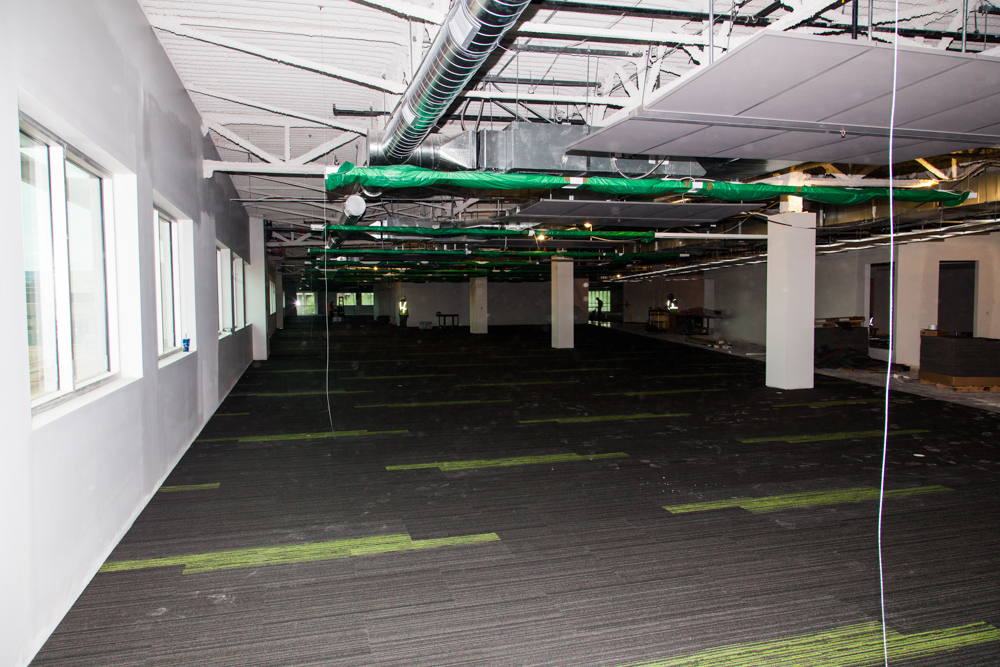
********** C A R P E T ********** C A R P E T ********** C A R P E T ********** C A R P E T ********** Carpet is going in on the second floor.
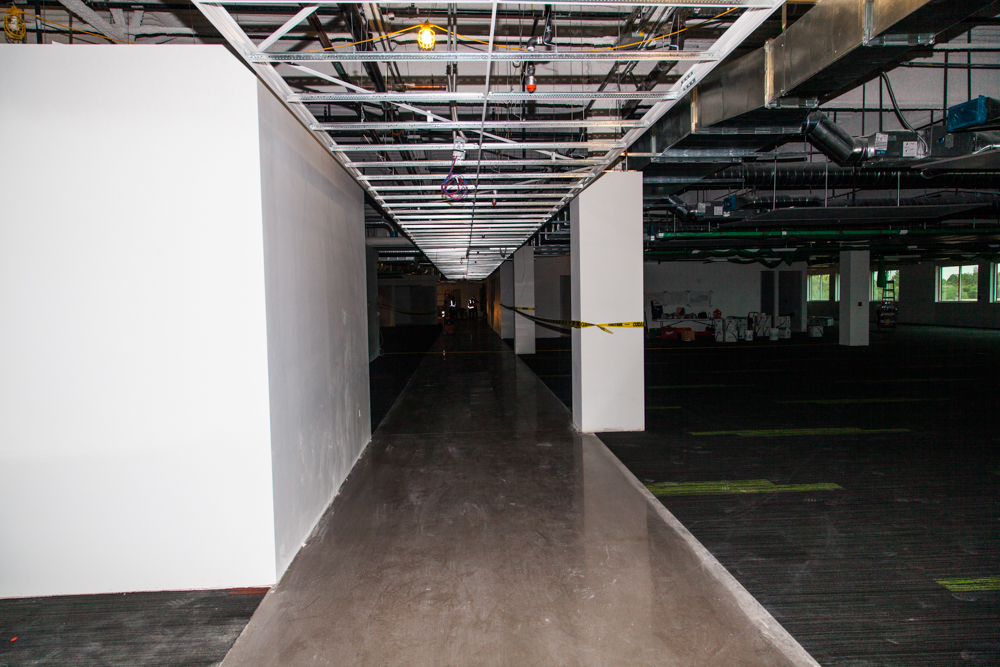
Major walkway on the second floor, looking from north to south. You can see the carpet on both sides….
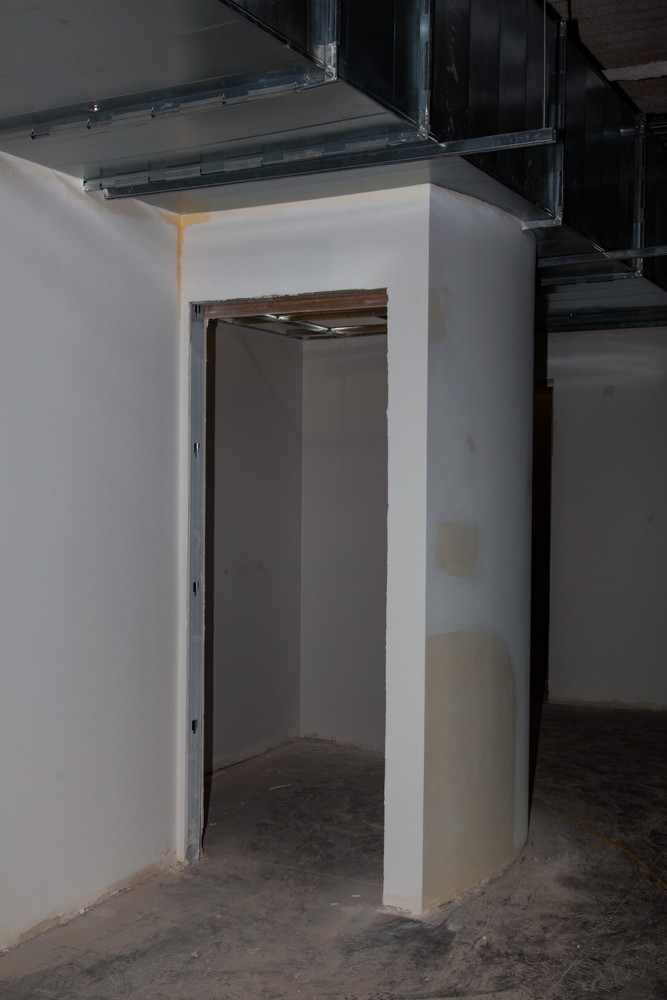
So……. I’ve figured out if I call “dibs” early enough, I might get my own office. This entire room, (closet) would suite my purposes….so ….. DIBS!!!!!!!
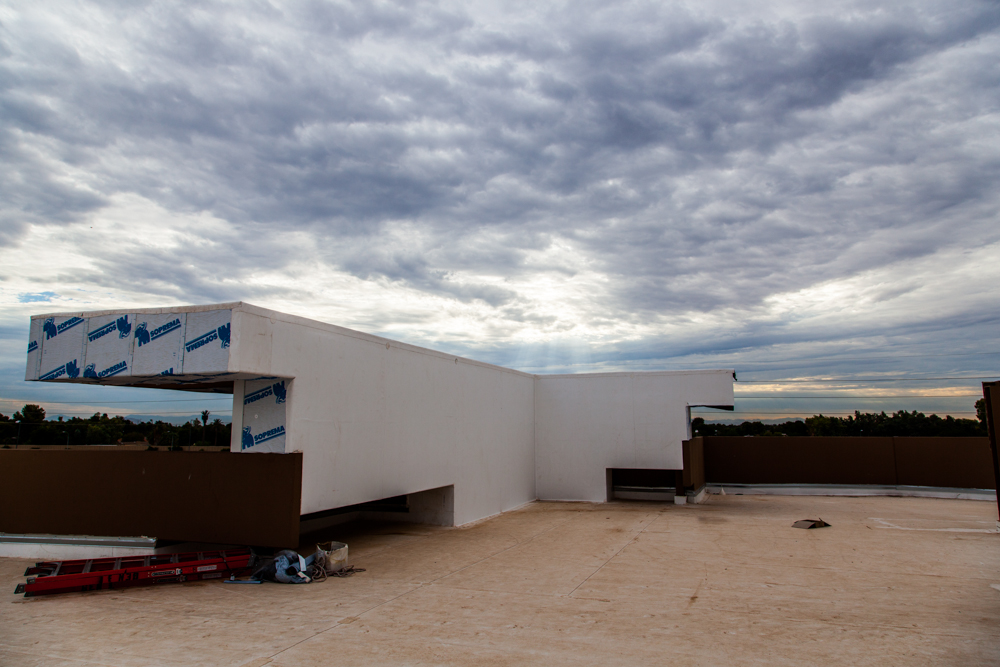
Really neat sky looking east from the roof.

North east parking area, you can see all of the activity. I imagine this area will look completely different by next week.
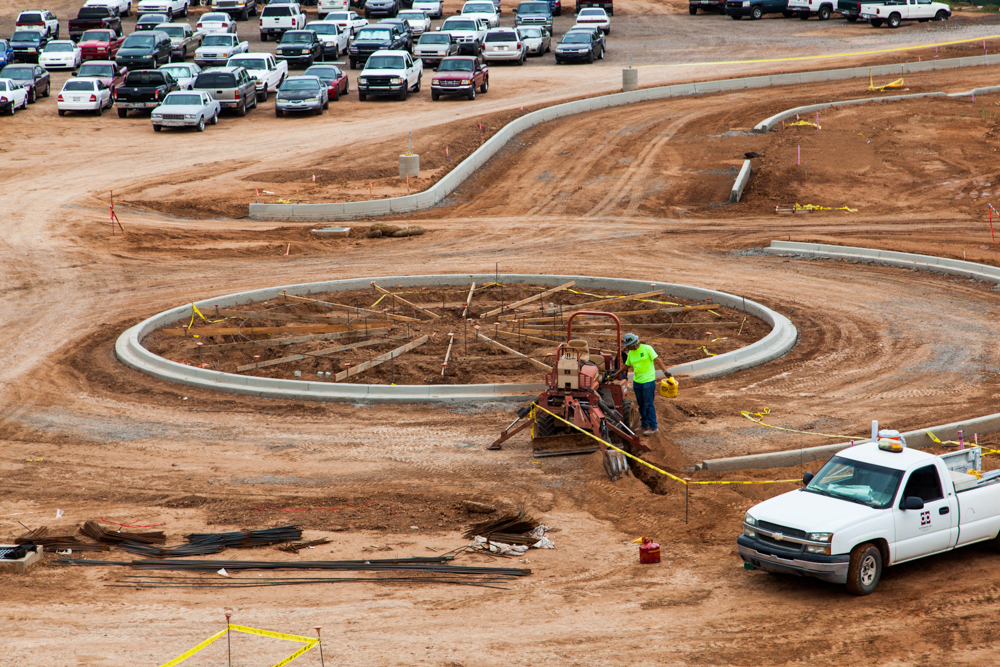
Main “round-about” when you drive onto the new Go Daddy campus. Lots of dirt work getting ready for foundations, curbing, asphalt, etc. If I didn’t mention it, carpet is going in on the second floor, I understand in the next week or so, the furniture will go in. Some of it is on site now, waiting to get assembled.
All images shot with the Canon 5D Mark II, EF 24-105 F4 IS L lens. Inside shots were helped out with the Canon speedlight 580 EX II. Josh borrowed my 600EX-RT. All of the images shot so far can be seen here.
Inching Closer – June 19, 2014
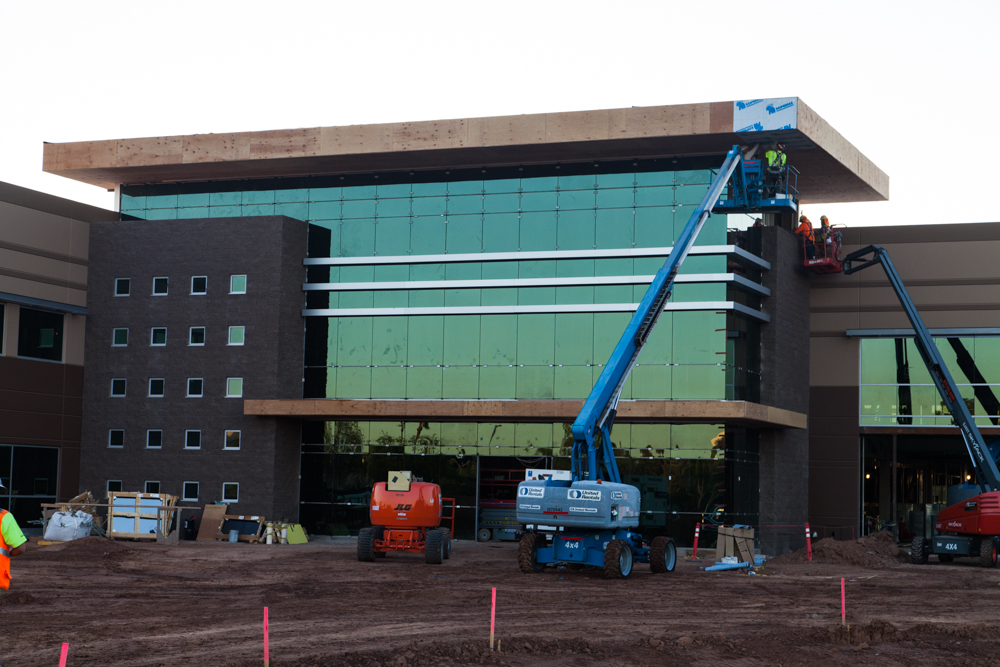
The Main entrance is coming along, the glass is all in, the metal trim is going on, and the facade is getting wrapped to protect the wood from the elements. Inching Closer is probably not a good title, since its really flying along. 10 weeks…….. Lots left to get done.
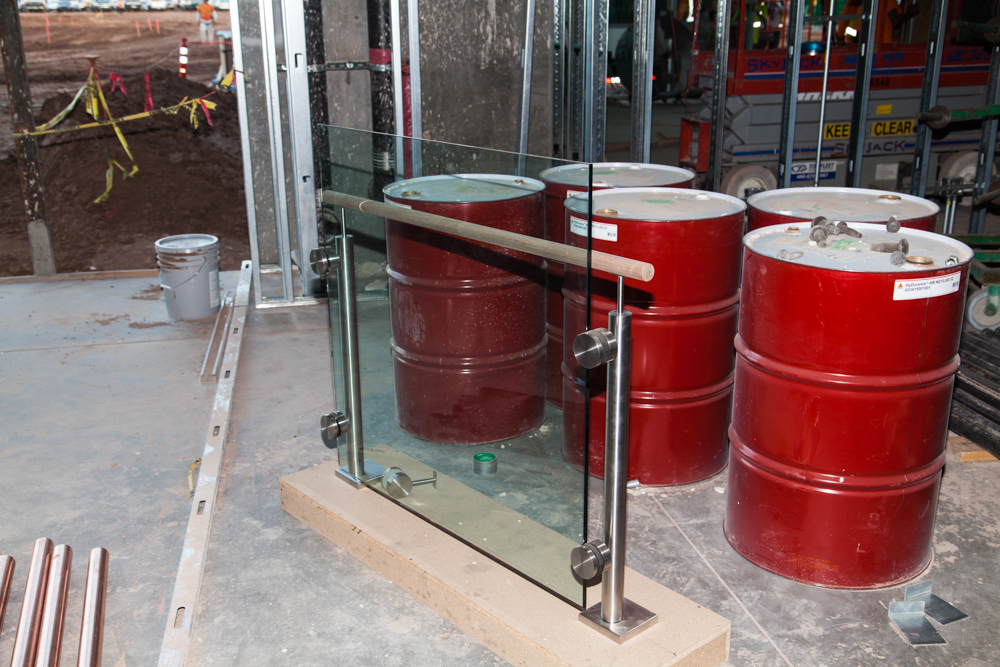
This was sitting in the cafe area, and I assume this is a sample of what the balconies will look like.
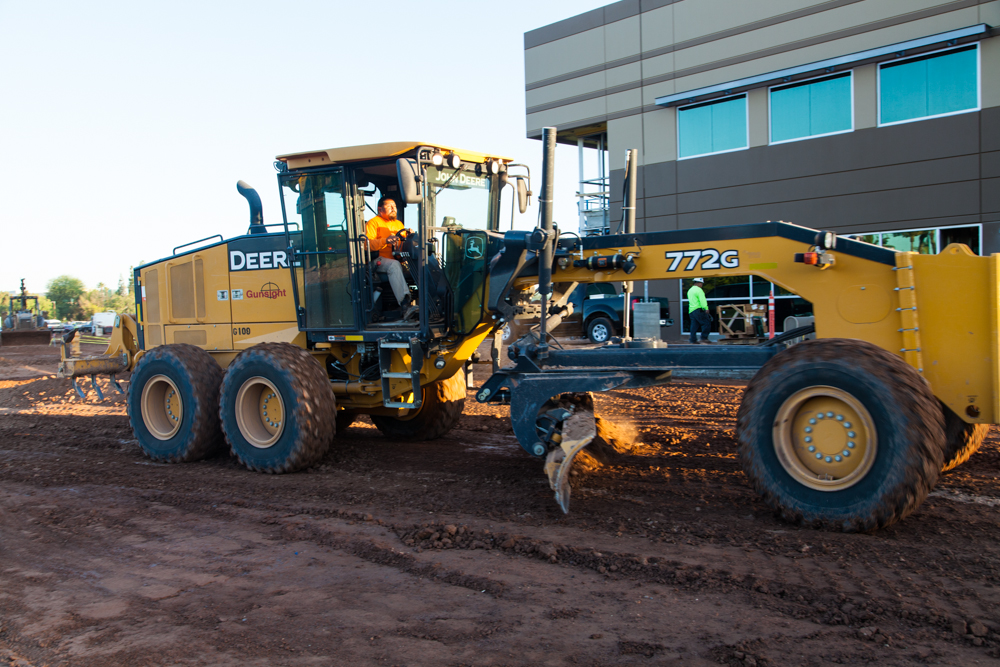
Lots of heavy equipment moving dirt. Getting ready for asphalt.
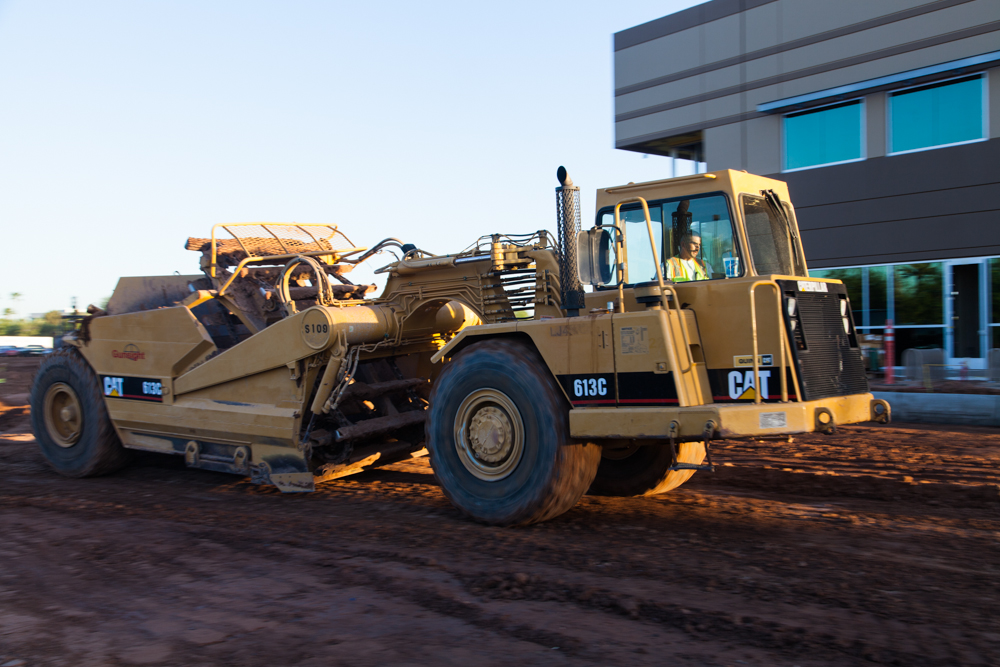
Lots of dirt getting moved from one area to others.
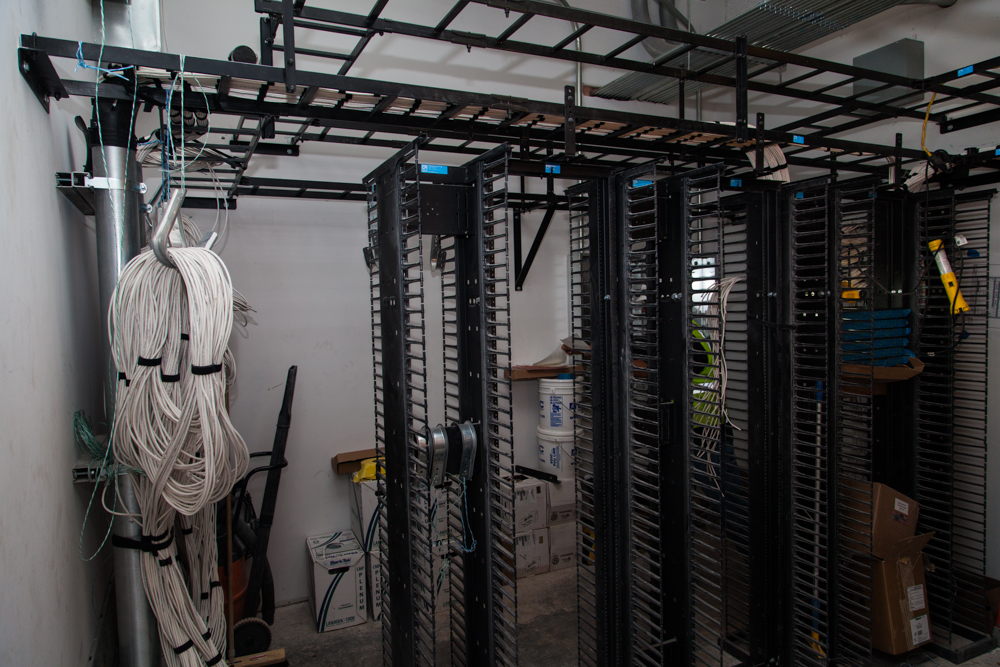
One of the server rooms.
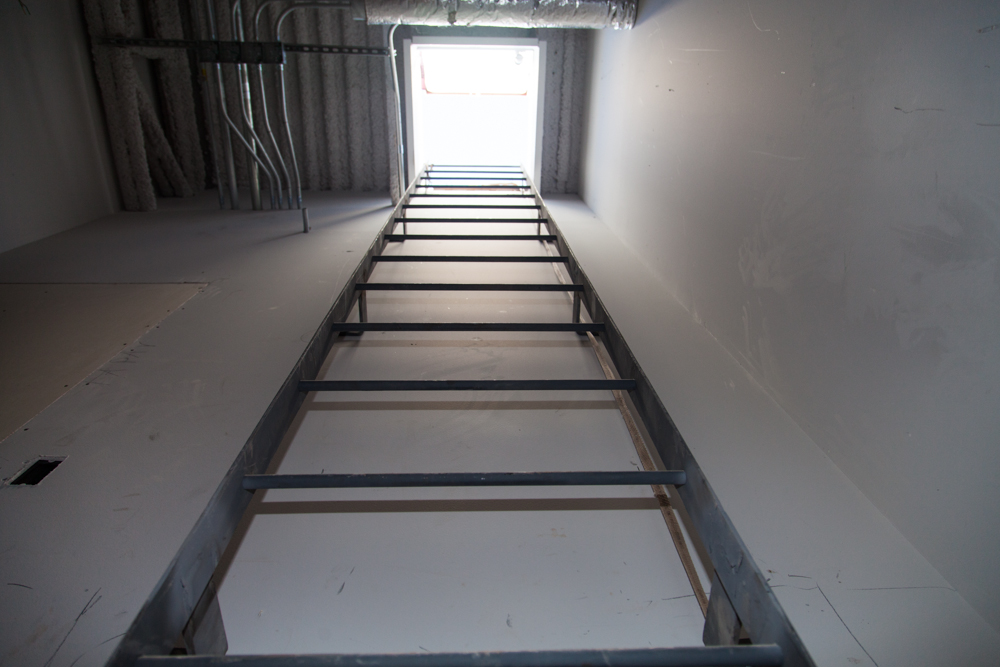
The final version of ladder leading up to the roof.
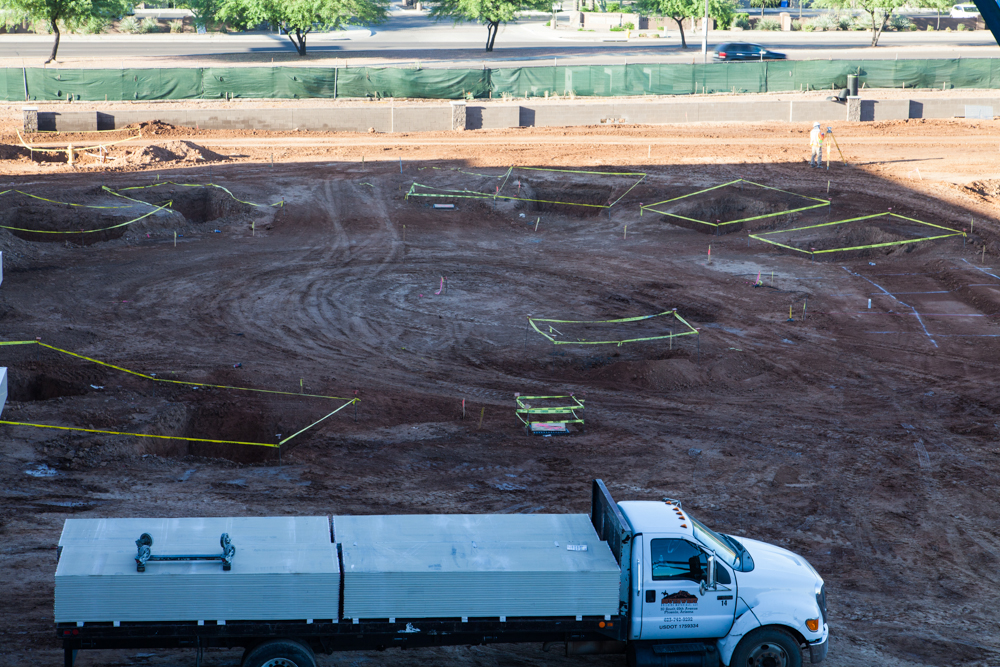
Part of “Phase III”?
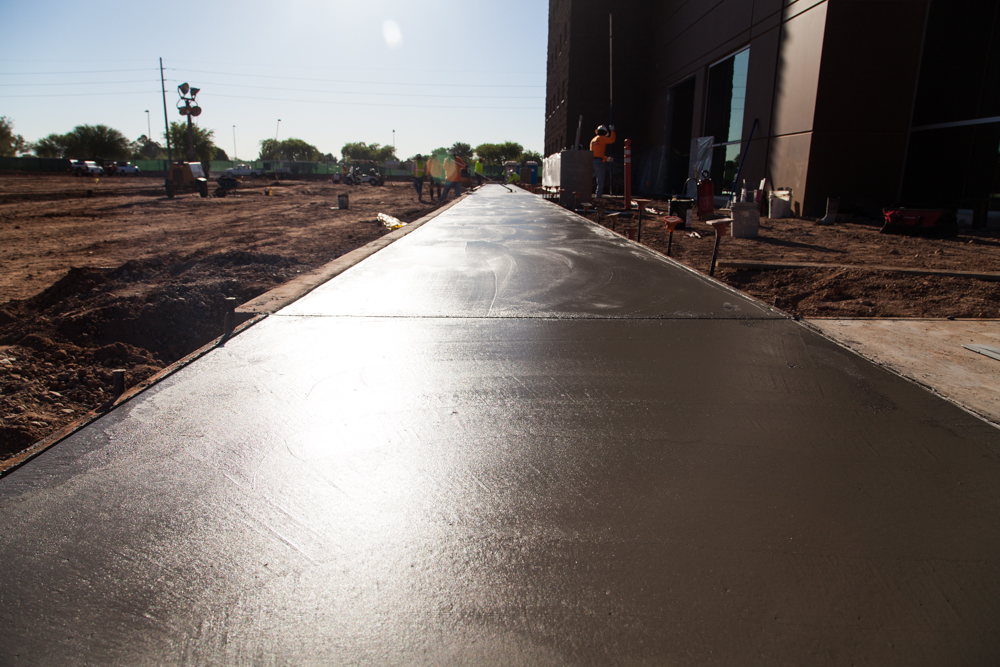
Sidewalks were getting poured and finished while I was on site.
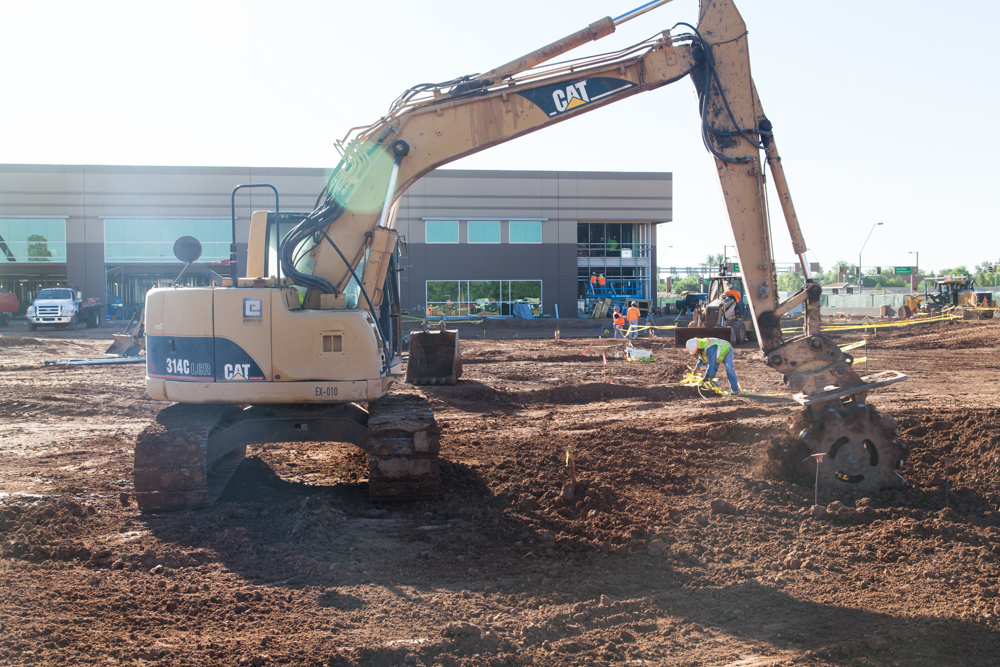
This piece of equipment was compacting the earth over where the drainage pipes were buried. All images shot with the Canon 5D Mark II, EF 24-105 F4 IS L lens, and inside shots were flash filled with the Canon 600EX-RT flash, camera mounted. All images since August 2013 can be seen here.
Getting Closer – June 14th, 2014
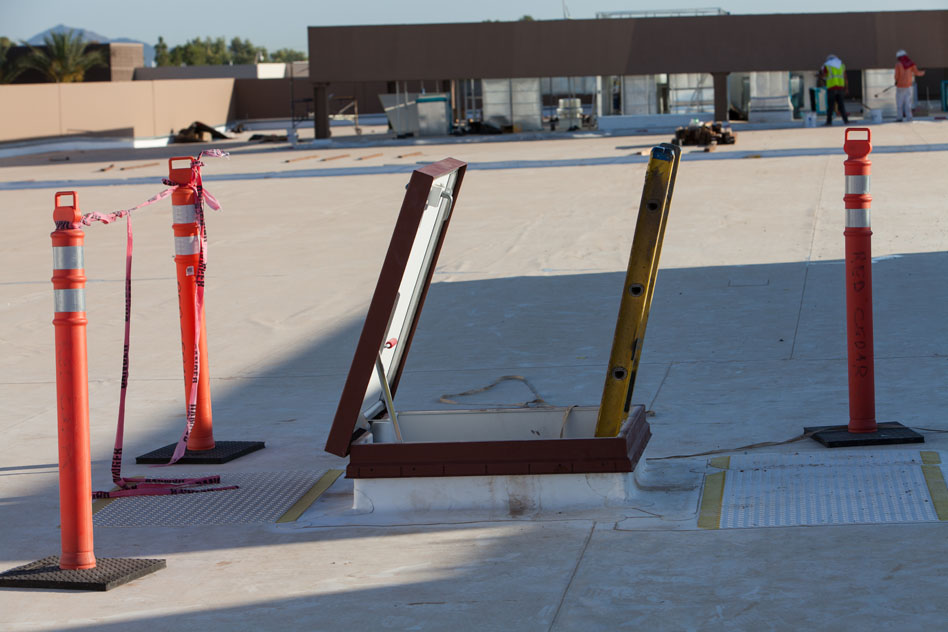
OK, its not quite the staircase that I used to use to get up on the roof, but its still a way for me to get up on the roof. (Have I mentioned that I love going up on the roof to take pictures?)
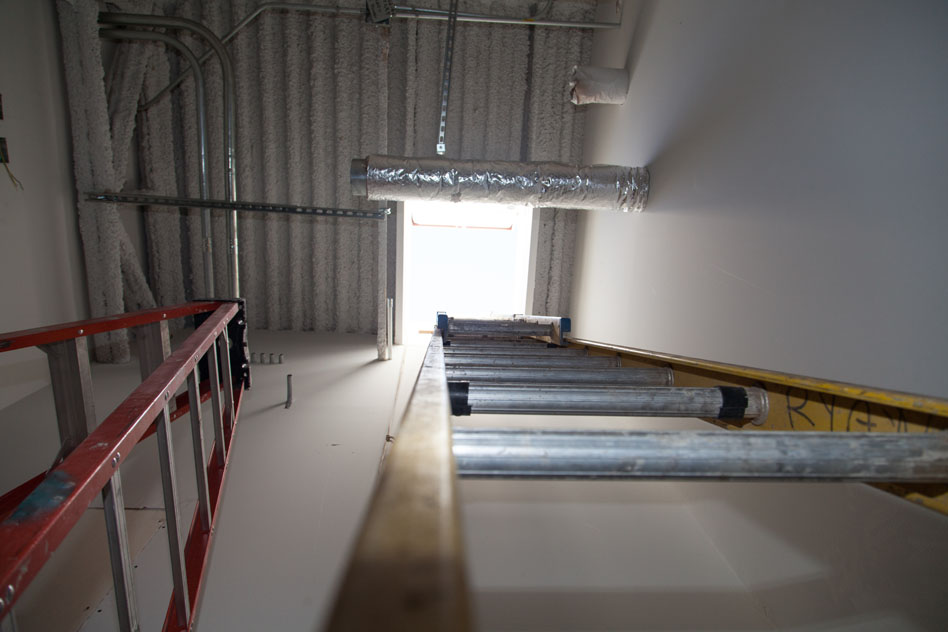
Its a little different from the second floor as well…..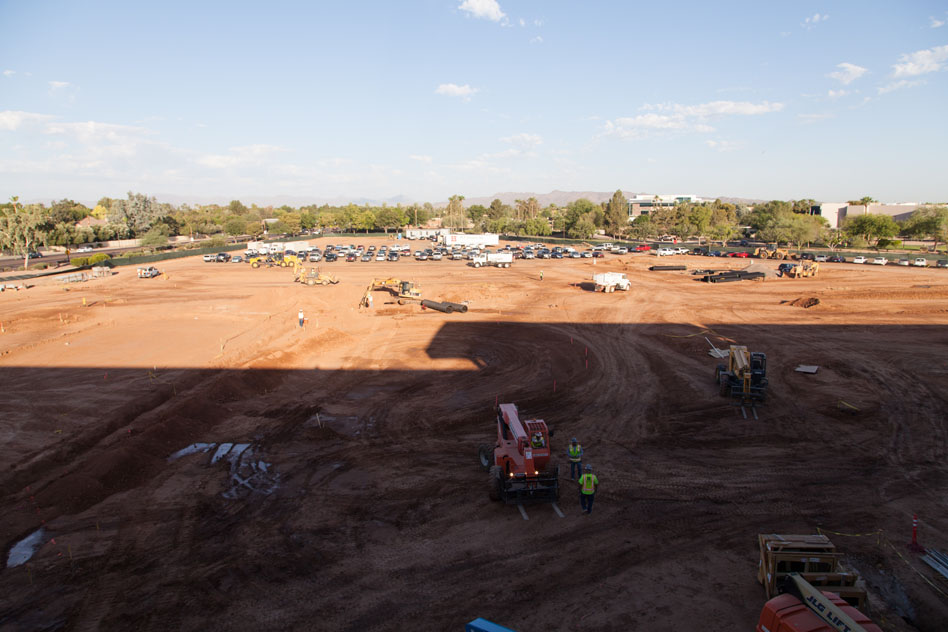
This will give you an idea how far away the job trailers and parking are away from the building.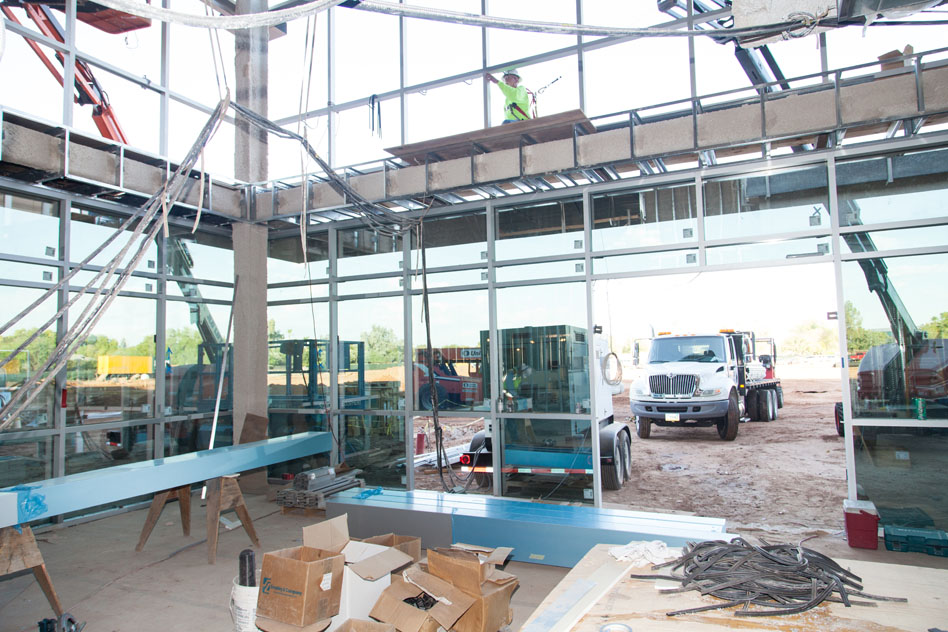
This is from inside the main entrance.
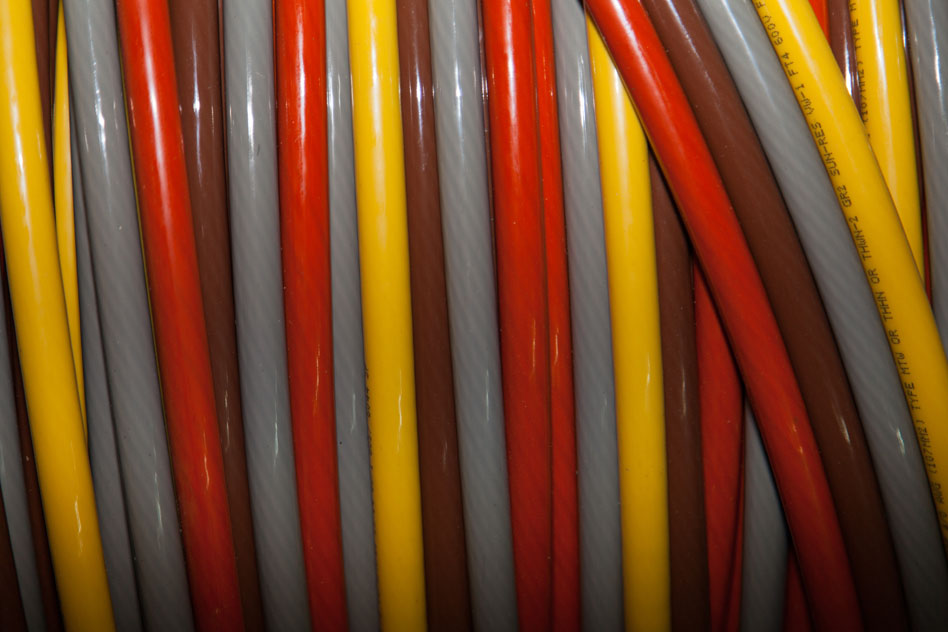
This is some of the “main” power cabling going into the building.
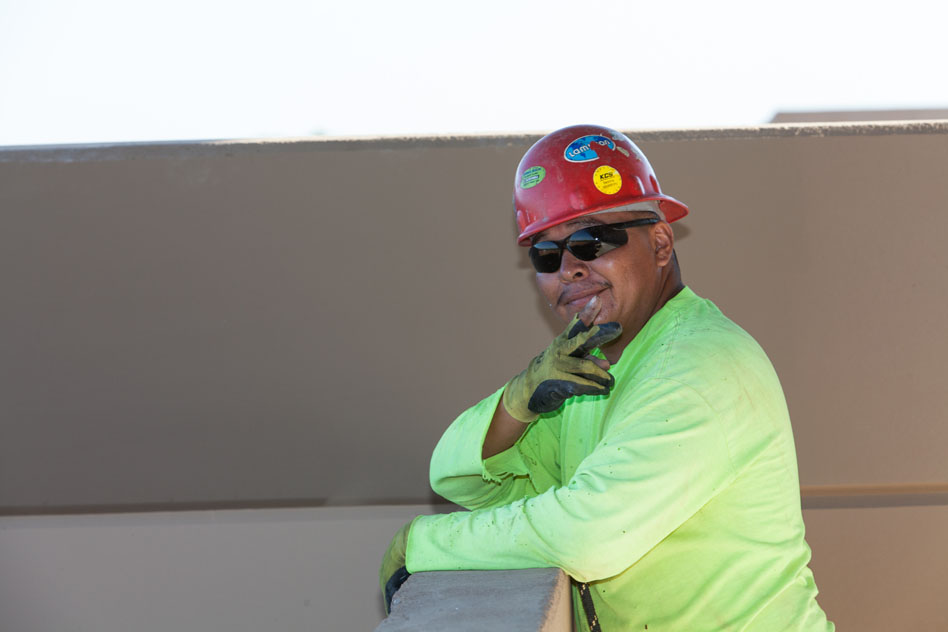
Most of the workers seem happy with what they are doing, and almost all will talk to you and “pose” for a quick picture.
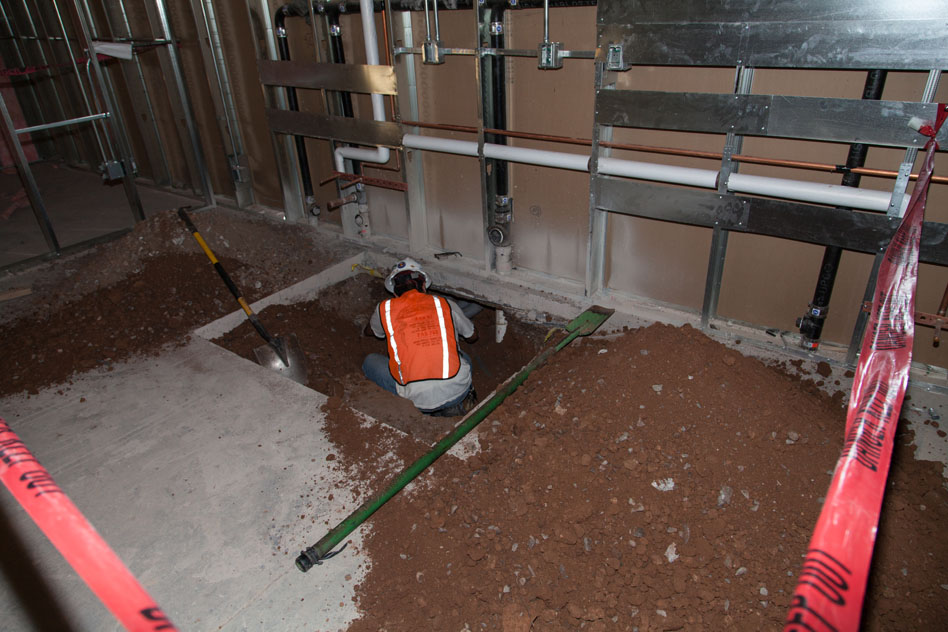
This area is in the kitchen.
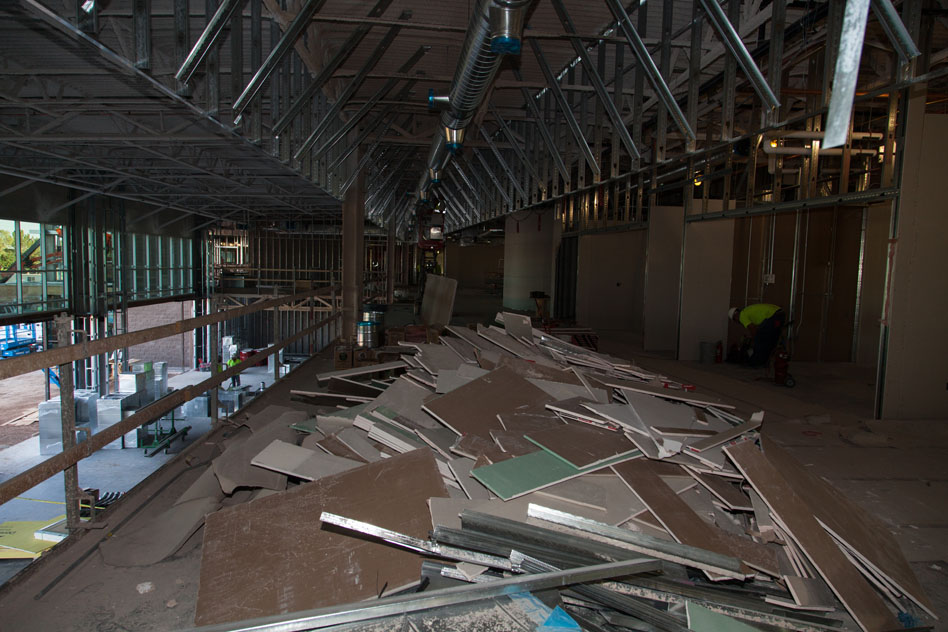
Second story, waiting for a dumpster to be brought into the cafe area and lifted up……
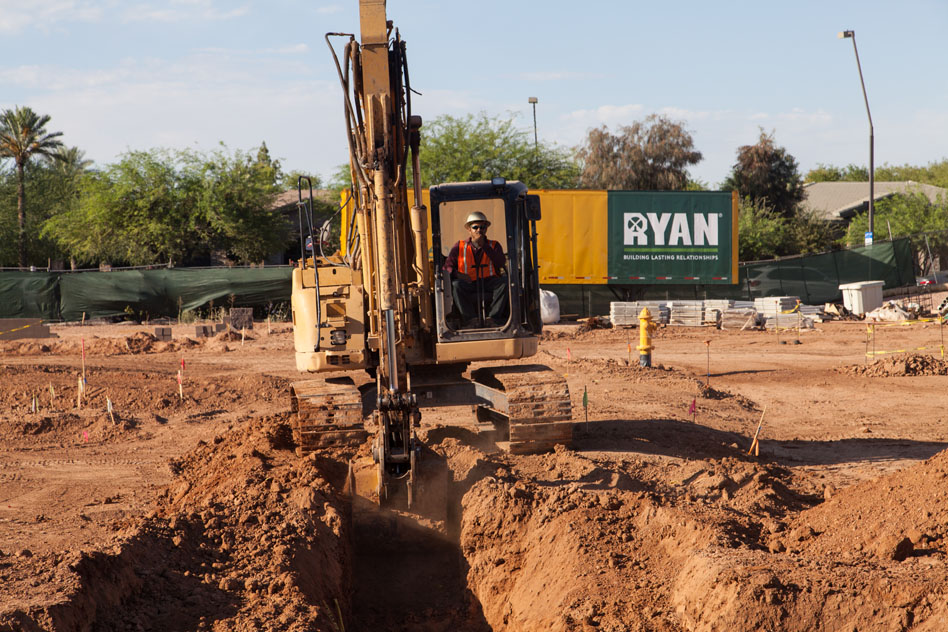
The main drainage pipes that have been sitting on the job, since before the fencing went up is being put into the ground. As always the photographs are all taken with the Canon 5D Mark II, EF 24-105 F4 IS L glass, and the EF 70-200 F2.8 IS L glass, and some of the inside shots used the Canon Speedlight 600EX-RT fro flash fill. (Thanks Josh!!!) All images shot since August 2013 can be seen here.
11 weeks till Go Time!!! – June 13, 2014
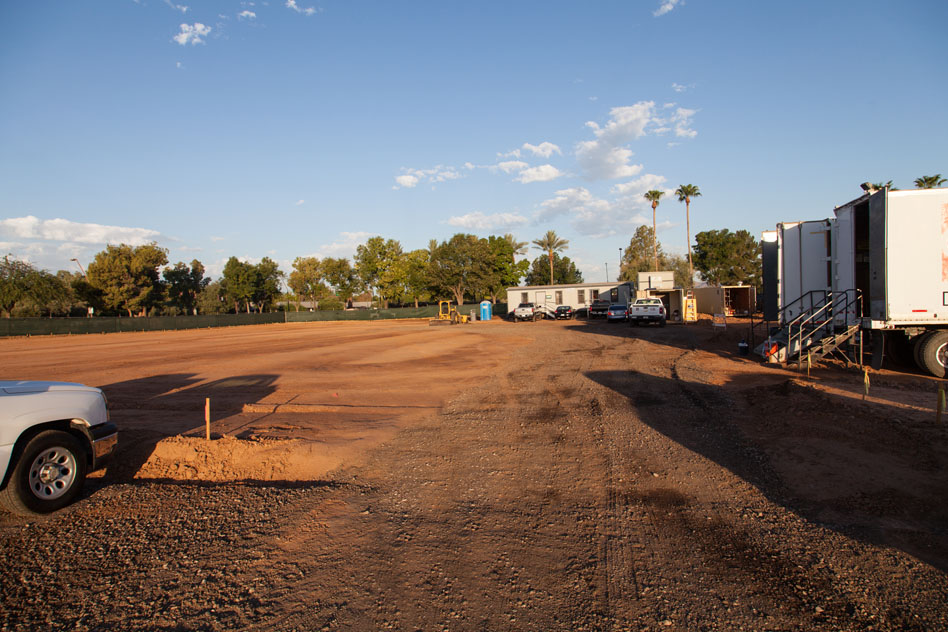
The job trailers have all moved from the North East corner to the South West corner of the job site.
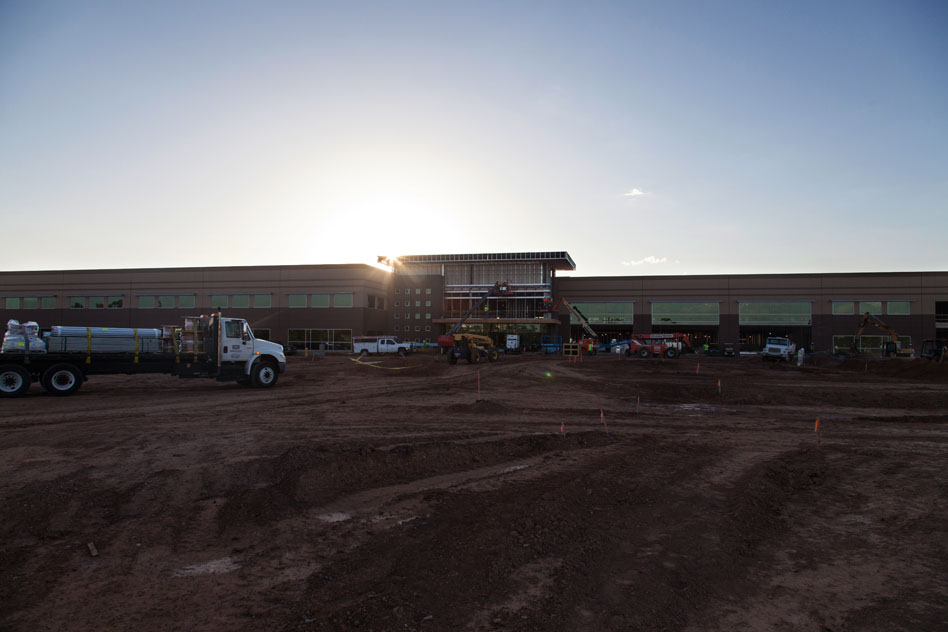
I was able to get to the job site early this week, just after sunrise. Yes it was still hot. The workers on the roof tell me they are off the roof by 9 or 10 at the latest.
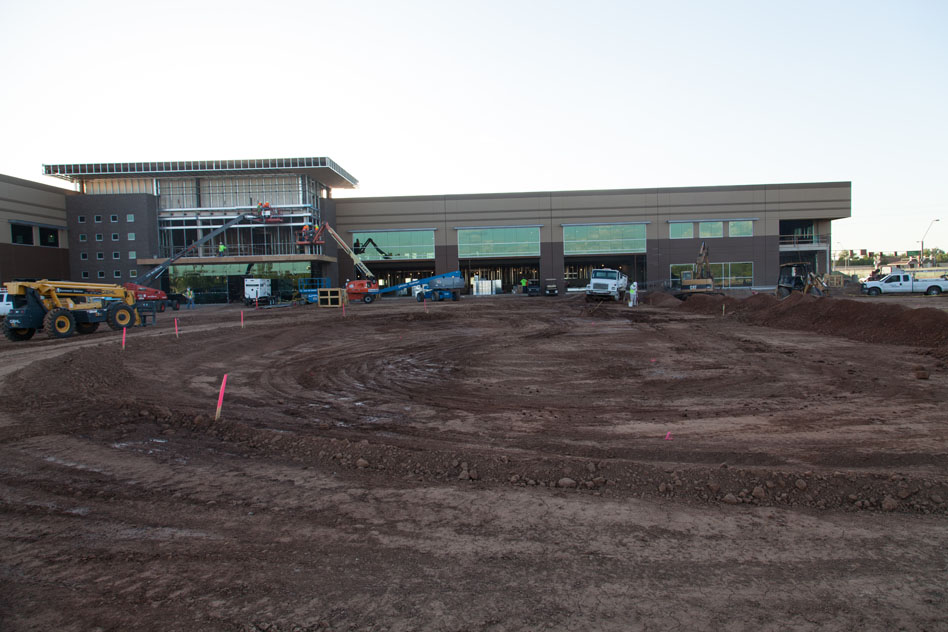
Lots of dirt work, getting ready for landscaping, paving/parking lot areas, and what is being referred to as “Phase III”.
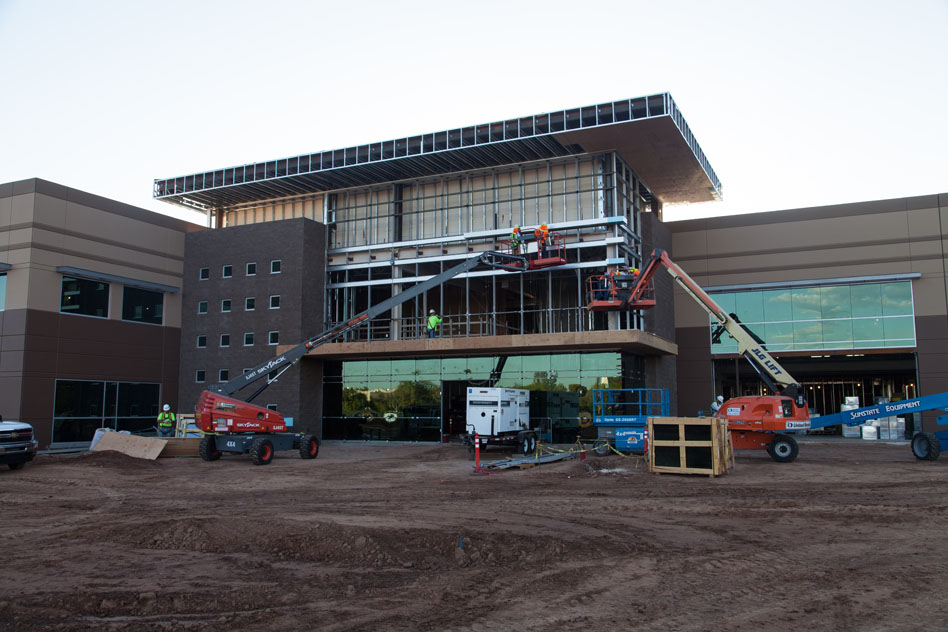
This will be the “main” entrance into the building, leading into a reception area. I imagine this area will look completely different by next week.
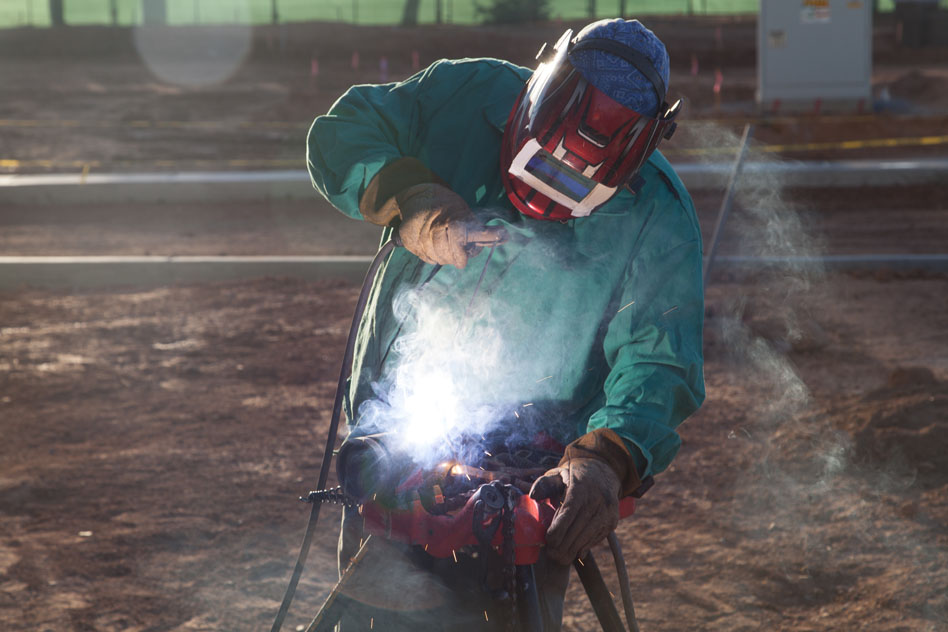
I know you are not supposed to look at someone while they “arc weld”. I didn’t look! At least not for long. Lots of workers on site, and all of them rushing to keep on schedule.
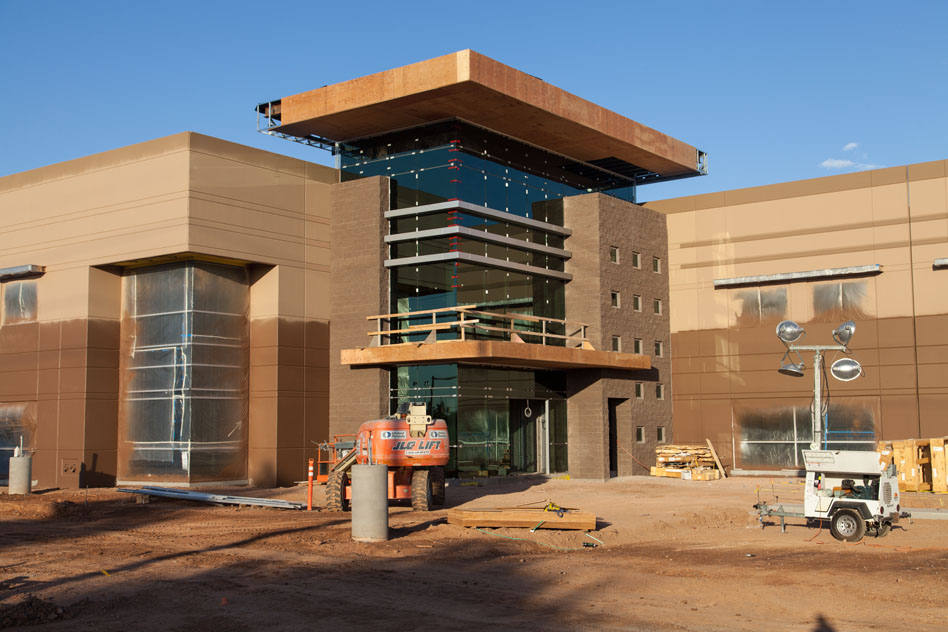
This will be another entrance. You get a feel for what the main entrance area will look like once the glass is all in.
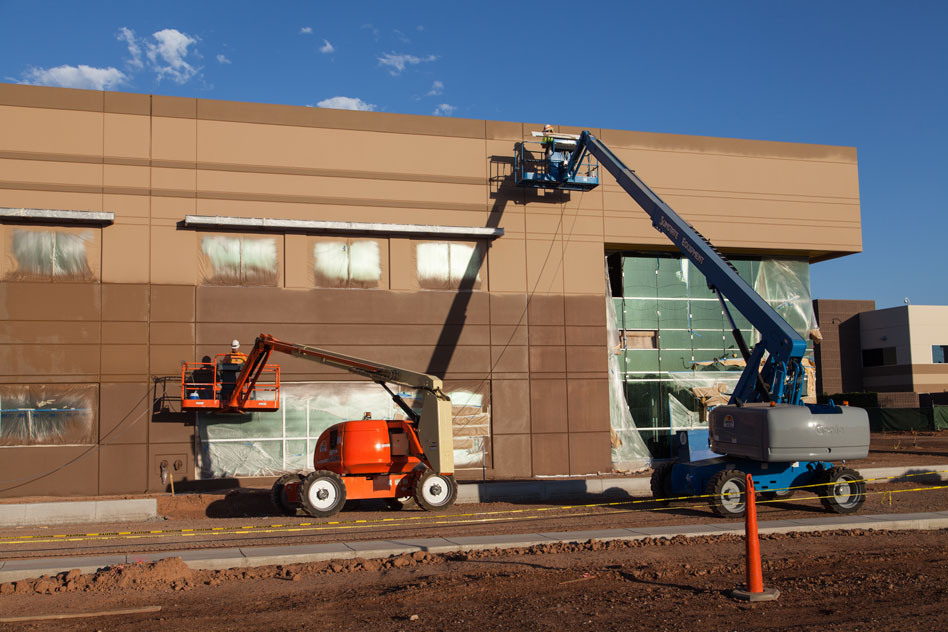
This is the wall of Phase II closest to the 101. The painter is exactly where the scaffolding stairs that led to the roof used to be.
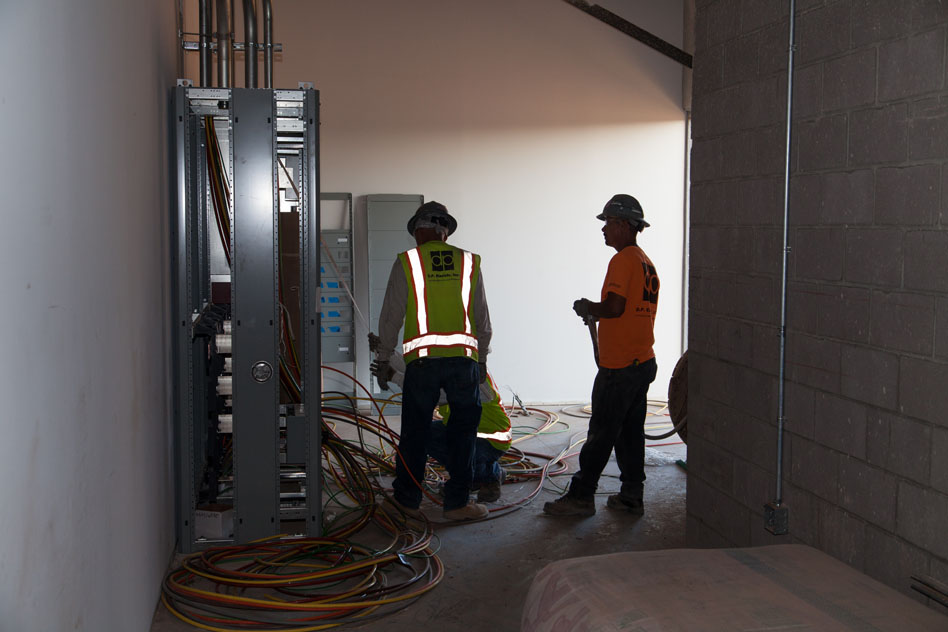
Electricians pulling the main trunk wiring into the building and the main breaker boxes so it can get distributed throughout the building.
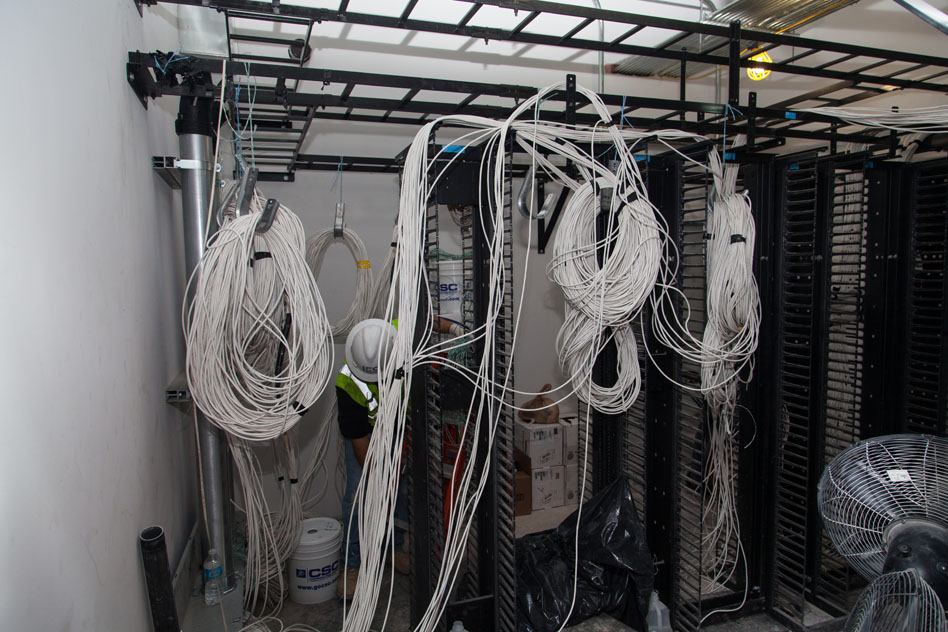
One of the small server rooms with “miles” of cabling going in.
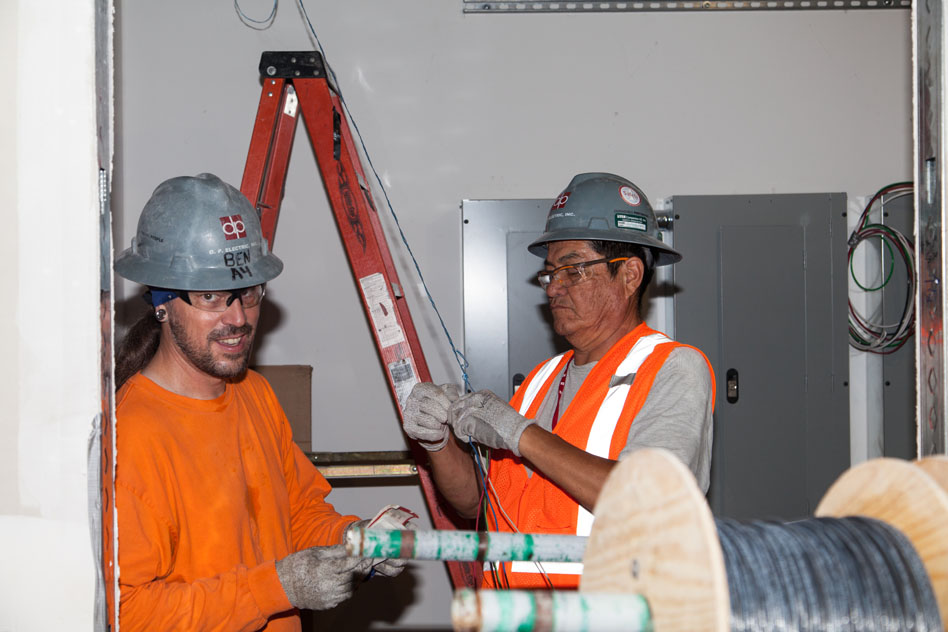
My buddy Ben pulling wire from one of the main breaker rooms into the rest of the building.
Building Update – May 29, 2014
So when I arrived on the site today, I noticed increased activity from almost all of the trades. Lots of stuff getting done. 13 weeks from now GoDaddy will take possession of the new building. This area is almost completely done, as far as exterior paint. All of the photographs I’ve taken so far of the project can be seen here.
The painters are taking the plastic off the windows, where the painting is done. The building looks really sharp.
Lots of “dirt” work going on. Looks like they are getting the dirt ready for the finished product, paving, and landscaping areas. Parking lot, and etc.
Tonka trucks working moving, and grading the dirt.
With the cloud cover, the roof was not really hot. Lots of progress on the roof, as far as getting the air handling vents connected to the blowers.
All of the crews seemed to have more workers than last week.
This area will lead into the gym area.
Same area, but shot from inside on the second floor. The framing is going in for the windows. Same type of progress is happening at the main entrance as well.
These are the windows in the cafe area, directly above where the big doors/windows will be.
Lots of areas on both floors had high populations of workers.
Lots of new framing for walls sprung up since last week. Curved hall areas are present throughout the building.
The drywall workers are getting lots done.
More new “huddle” areas going up.
Interior, and exterior walls are getting insulated.
Electrical boxes / rooms are starting to take shape.
Electrical rooms are duplicated for each phase.
This is the pump room for the chilled water that will cool the building.
OK, I let you know that there were a lot of workers on site today. I saw ladders everywhere.
Some of the workers on lunch, relaxing against the side of the building in the shade. This is my favorite photo from today. As always, all images shot with the Canon 5D Mark II, EF 24-105 F4 L lens, and some of the interior images have flash fill provided by the Canon Speedlight 580 EX II. All of the photographs I’ve taken so far of the project can be seen here.
GoDaddy’s New Call Center – May 22, 2014
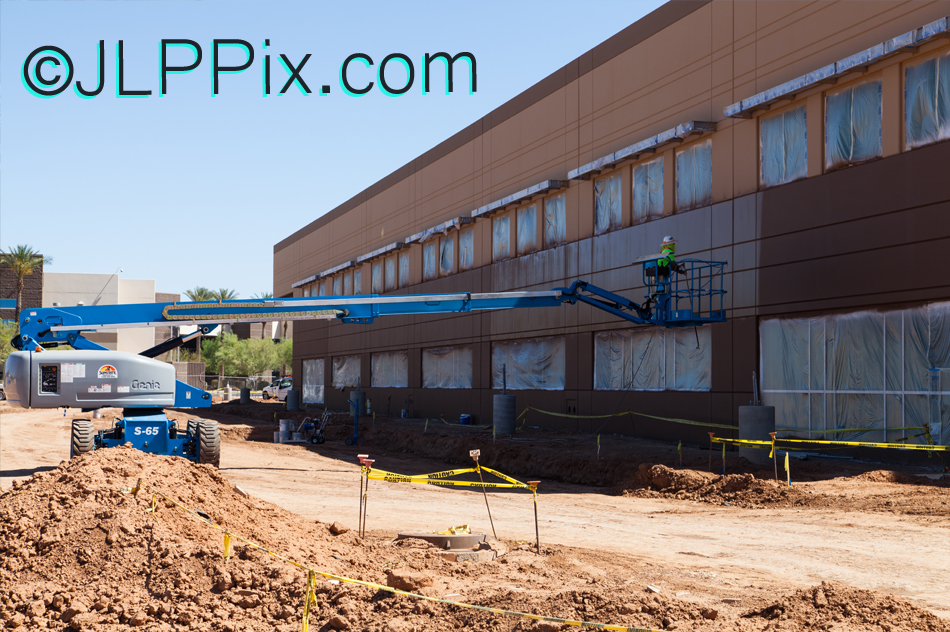
North West side of the building, the painting is coming along. Multiple coats of color should stand up to the sun for awhile.
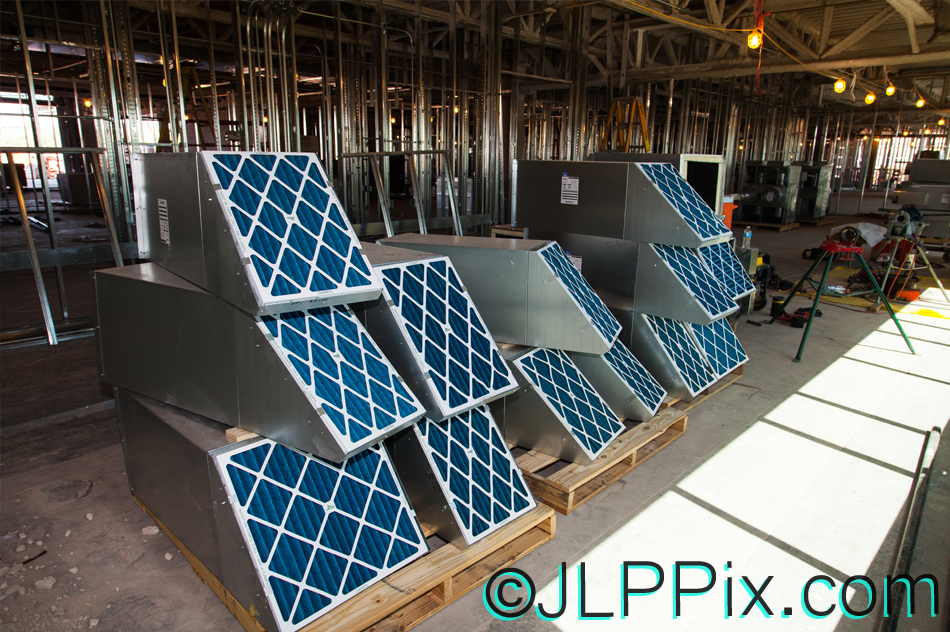
Lots of components for the air systems are stacked up on both floors. I’m sure changing the air filters will be a full time job.
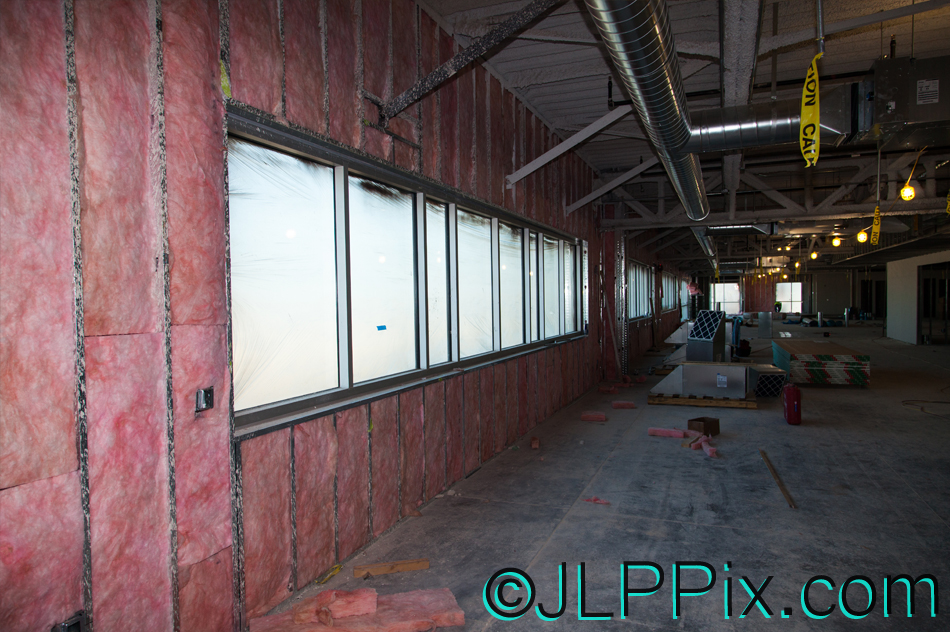
Insulation going into the exterior walls. Also insulation going into the interior walls for the restrooms/equipment rooms/ and offices.
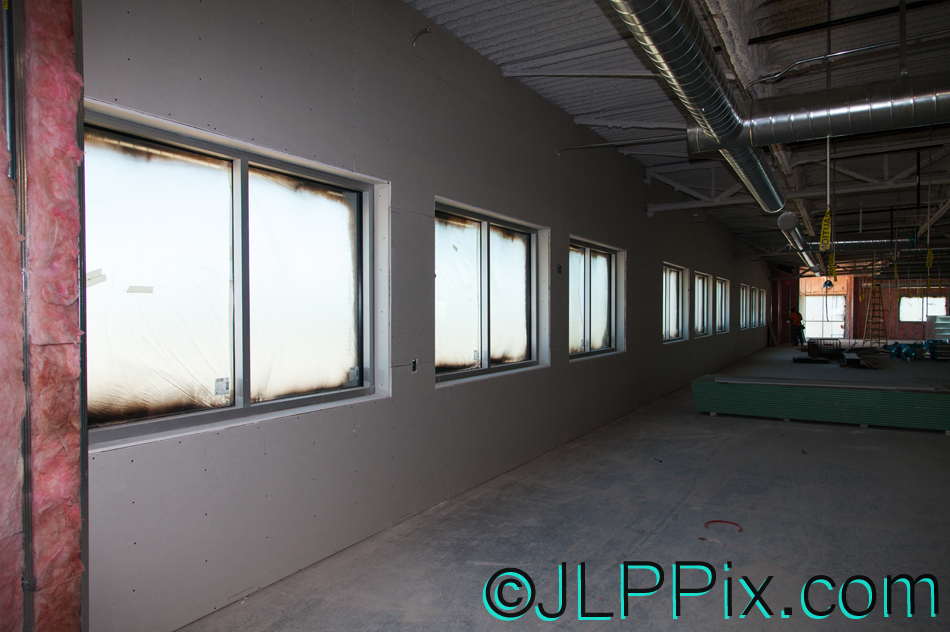
Some of the exterior walls are getting drywall. So much has changed in one week. The crews are taking a long weekend for Memorial Day, and then pushing towards the finish line. Carpet is scheduled for July 1st, and GoDaddy should take possession of the building in September.

Windows are in on Phase I, the South East corner.
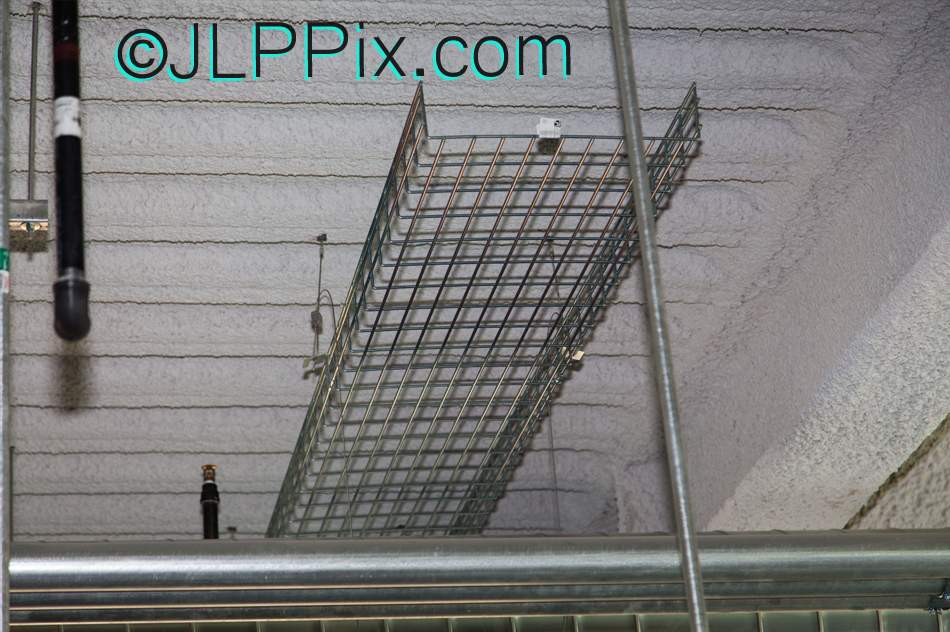
This is the news everyone is waiting for…….. They have started hanging the basket cable trays. This will hold the hundreds of miles of cabling that will go into the call center. The open basket design helps keep the cables cool. All images taken with the Canon 5D Mark II, EF 24-105 F4 L lens, and most of the interior shots are lit with the Speedlight 580 EX II camera mounted. All of the images taken so far can be seen here.
New Tempe Call Center – May 16, 2014
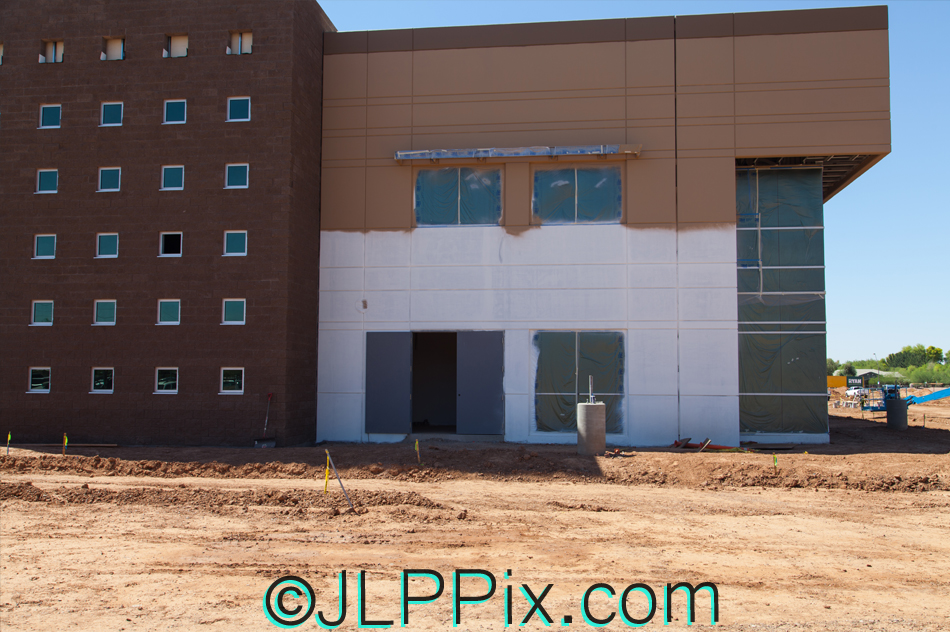
Second coat of paint going on the outside of the building.
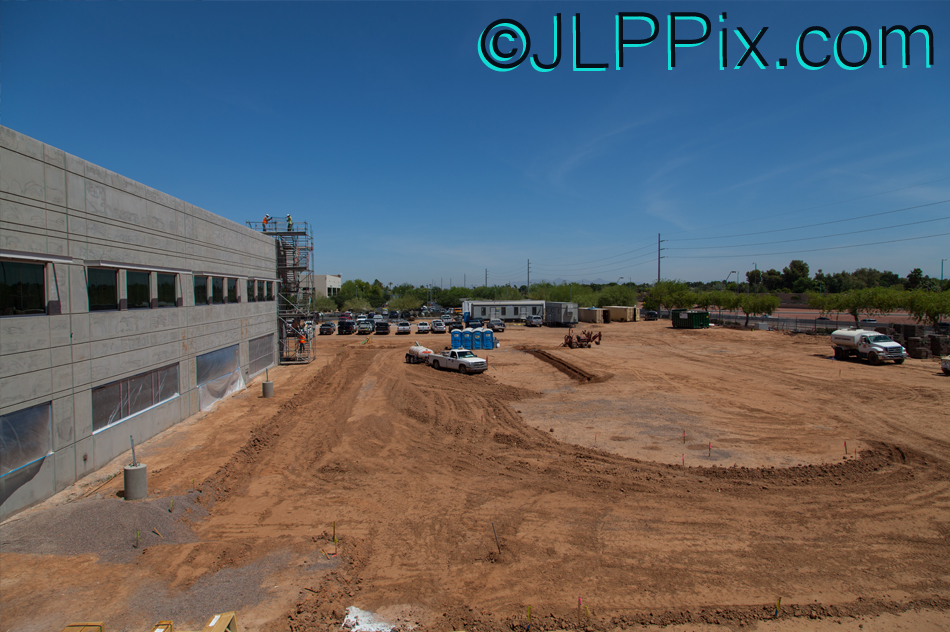
View from the roof from Phase I looking towards Phase II. You can see some dirt work. Getting ready for the final grading.
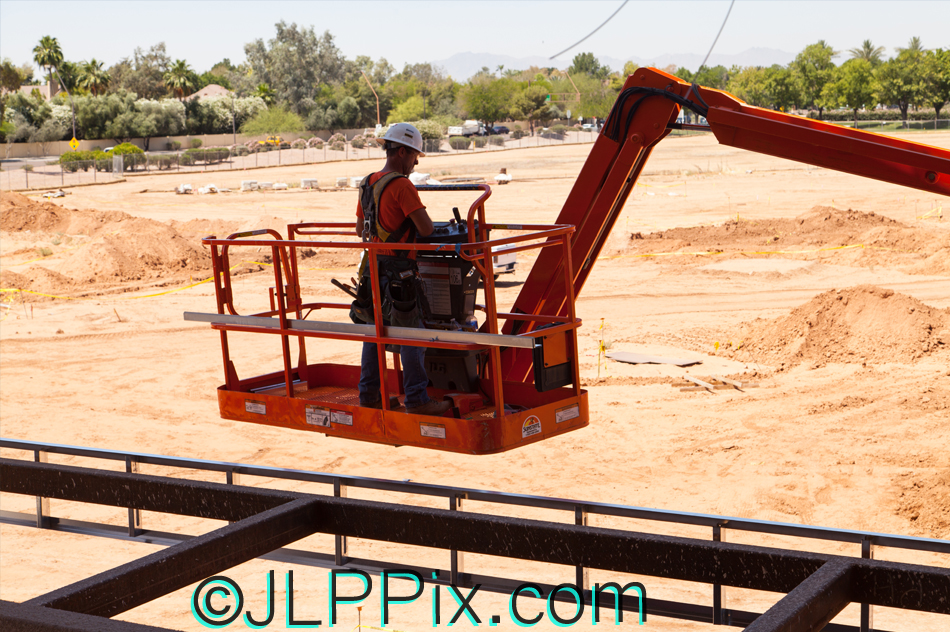
View from the second story, looking out from the main entrance. Worker adding steel studs.
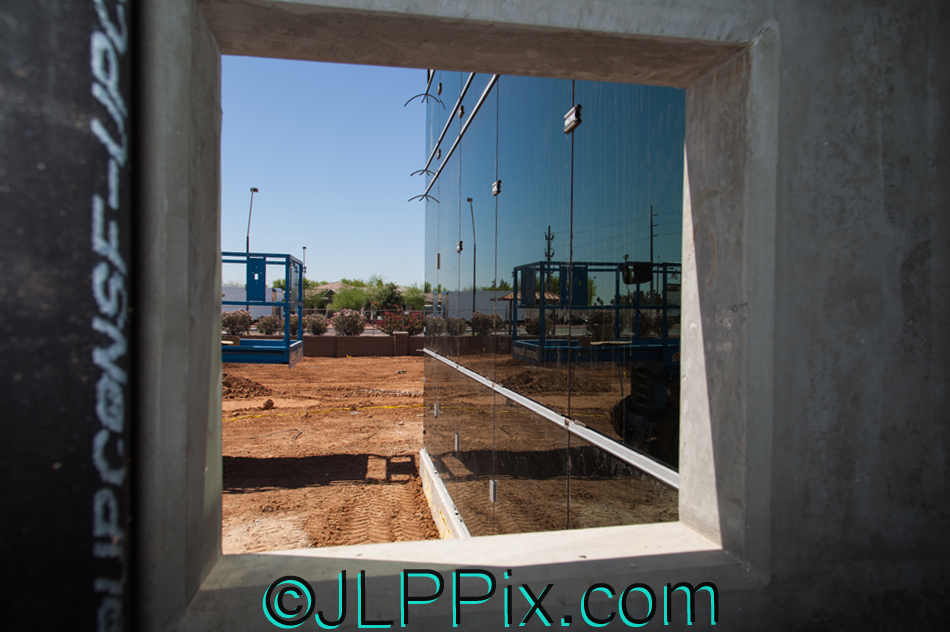
Inside the room with the pumps, looking out of a window/vent area. As always all images shot with the Canon 5D Mark II, and using the EF 24-105 F4 L lens. The Canon Speedlight 580 EX II camera mounted for flash fill on the interior shots. ALL images from this project can be seen HERE.
Cactus Flower – May 9, 2014
BJ Starr lived in South Phoenix on an acre that had lots of cactus on it. When the cactus would break off, he would plant it in a pot. That’s where this plant came from. I still think about my friend Billy Starr often.
Roof Access – May 8, 2014
This is the view from the top of the roof looking towards Warner and the 101. I love having roof access. Its amazing how much was done in the last week.
Vents for the air handling system.
This is a small part of the equipment that was craned onto the roof last week. Most of that equipment is fully assembled, OK probably not, but a lot of it is bolted together.
Looking towards the 101, you can see the cooling towers, and in the empty space on the right, I believe will go the back up generators.
Looking from the roof of phase 1 toward the Ryan trailer. Lots of cars and trucks on site, again multiple trades, and close to 100 workers on site.
One of the light poles getting filled with cement. Shot from the second floor, looking down on the workers.
More 2×4 steel studs going up. Lots of new drywall work as well. Spaces are being defined……. I wonder if I’ll get my own office…… Just a thought!
AC vents lined up on the ground. Looks like pieces of a very large and complex puzzle.
The framing crew is knocking it out of the park. I’m visiting the job site almost every week, and I can’t believe how much work gets done…..
Ben, one of the electricians ….. measuring twice, and cutting once. Good advice.
Ground floor looking up into the “hole” going up to the second floor……. interesting.
Same “hole” looking from the second floor down to the first. All images shot so far can be seen here. All images shot with the Canon 5D Mark II, today I mostly used the EF 17-40 F4 L lens. The Canon Speedlight 580 EX II was camera mounted for flash fill on many of the interior shots.
GoDaddy’s New Tempe Call Center – May 1, 2014
Lots of work going on. I’m not sure how many trades are on site, but there are between 75-100 workers on site each day. Over 1500 photographs from August 2013 – present can be seen here.
This is a form for one of the light poles. Ever wonder whats in the concrete base of a light pole…….
Lots of re-bar, electrical conduit to bring in the power, and electrical conduit to “ground” the power. You can see the coil of copper wire at the bottom, and attached to the re-bar.
I was not allowed on parts of the job site, as they were using a crane to lift the equipment to the roof. Large, heavy, equipment, so the area around the crane was off limits, and so was the roof. 🙁 I really like going up on the roof. Later on this week, I’ll be able to see all the changes that they made on the roof. 🙂 The number one concern on the job site is and always be ” S A F E T Y ”
YES !!!!! I tagged this “cooler” or “air handler” with a giant GoDaddy sticker……… in post production.
Fire proofing is almost done. This was shot from the 1st floor, he is on the second floor.
Painting crews are trying to stay ahead of the other trades. Electricians, painters, plumbers, fire proofing, steel workers, air conditioning, insulation workers, window installers, door installers, fire sprinkler fitters, are all on site and really moving along. The framers, drywall teams, along with the people polishing the walkways. I’m sure there are more trades on site. There was a crew washing the external block walls with the small square windows. There are crews that are sweeping…. did I mention there are a lot of people working on the site to complete this project on time?
This in an interesting area…….. a hole going from the second floor to the first….. not in the main lobby reception area, but behind that area ….. i n t e r e s t i n g ……. Over 1500 photographs from August 2013 – present can be seen here.
Canon 5D Mark II, EF17-40 F4 L lens, inside shots Canon Speedlight 580 EX II camera mounted on camera for fill.
GoDaddy’s New Tempe Call Center – April 25, 2014
Went by the job site yesterday. There must have been 75-100 different workers. Above shots from outside, ground work continuing, both water lines/fire hydrant lines, and drainage. Paint going on a few of the exterior panels, and the inside of the roof area is all painted.
Steel framing inside and out continues. I cant believe how much work got done in the last week.
The interior changes are really accelerating. The fire proofing material is 80-90% done. The windows are 65-75% done. I imagine that by next week, that the windows and doors will all be in place.
Elevators are in. This area is still off limits, but I imagine the areas around the elevators themselves will be buttoned up fairly quickly. Floor polishing is still going on in the walkways.
OK, you’ve seen a similar shot before. I really like the reflections, and patterns they make. Over 1500 images shot so far, and all can be seen here. As always all shot with the Canon 5D Mark II, EF 24-105 F4 IS L lens, with the Canon Speedlight 580 EX II camera mounted for flash fill on some of the interior shots.
GoDaddy’s new Tempe Call Center – April 17, 2014
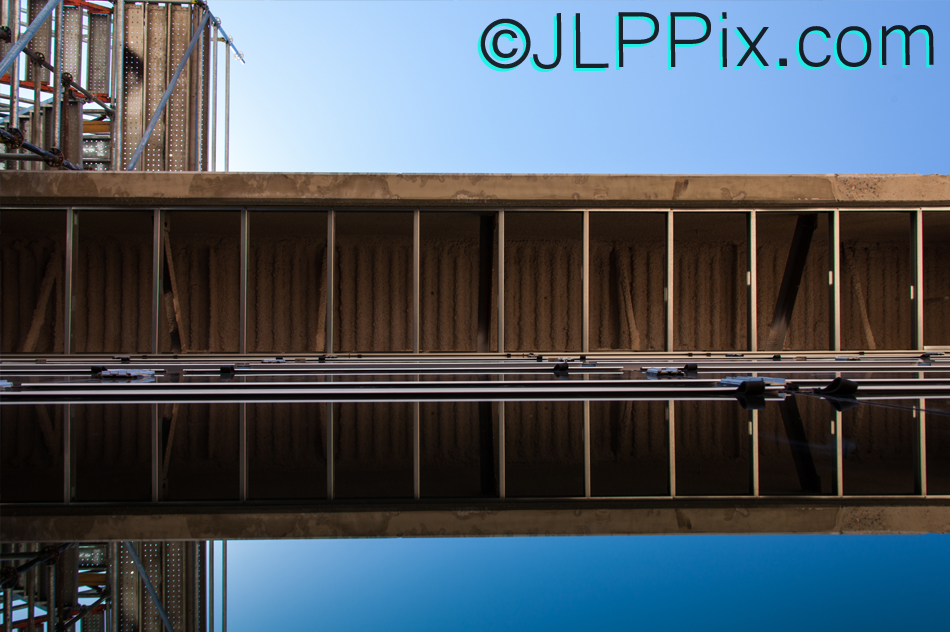
Some times you look at something in a different way….. Reflections from water, windows, mirrors, …. can create some very unique patterns.
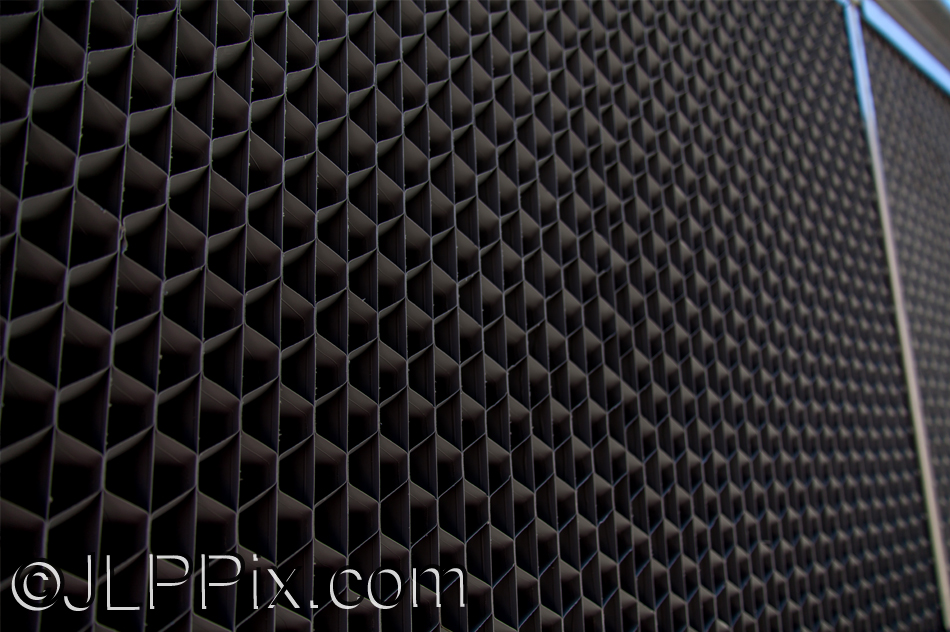
This is a cooling tower, in a separate building.
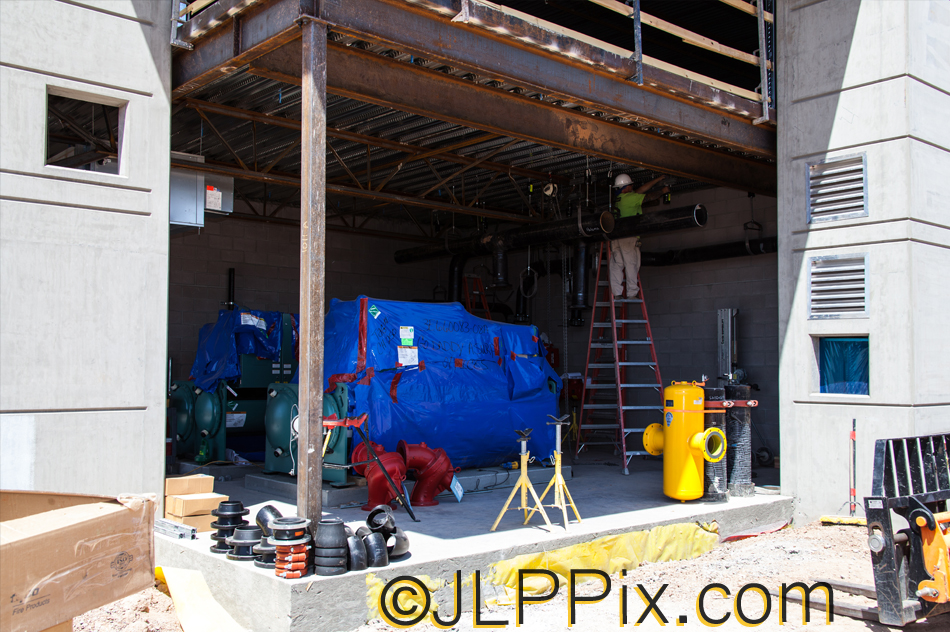
Equipment is being added everywhere. I need to ask Vince what this room is housing. Its at the corner closest to Warner and the 101 freeways. In the area of the kitchen/cafe area.
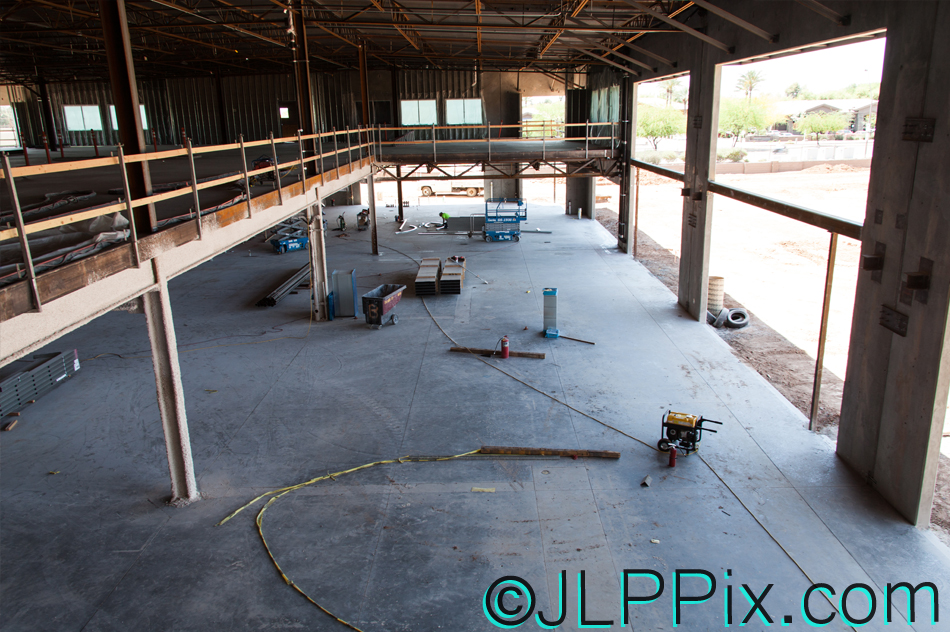
Looking down from the 2nd floor, by the lobby into the cafe area.
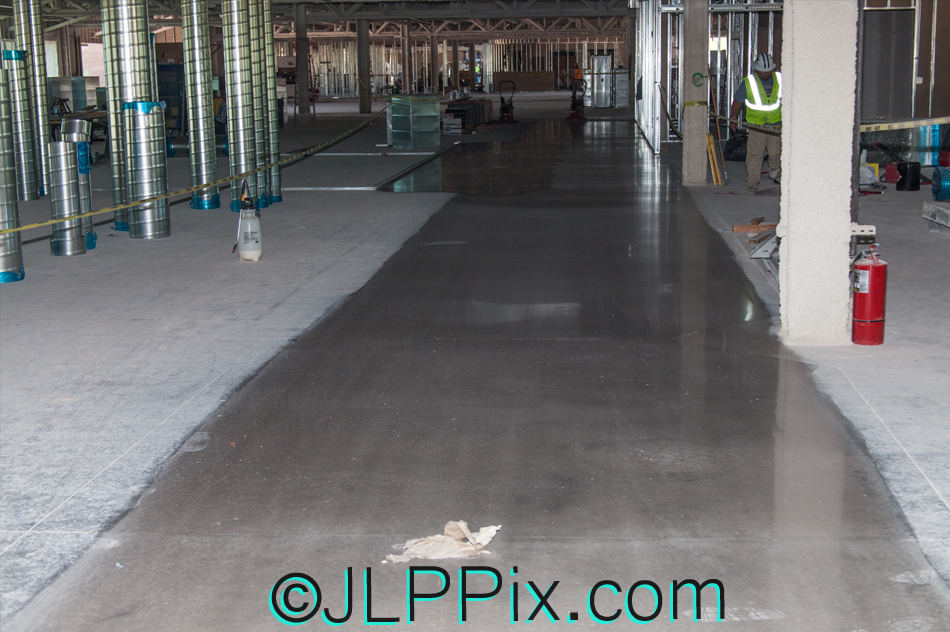
1st floor, polishing the floor. This will be a main walkway, speedway, course, whatever you want to call it.
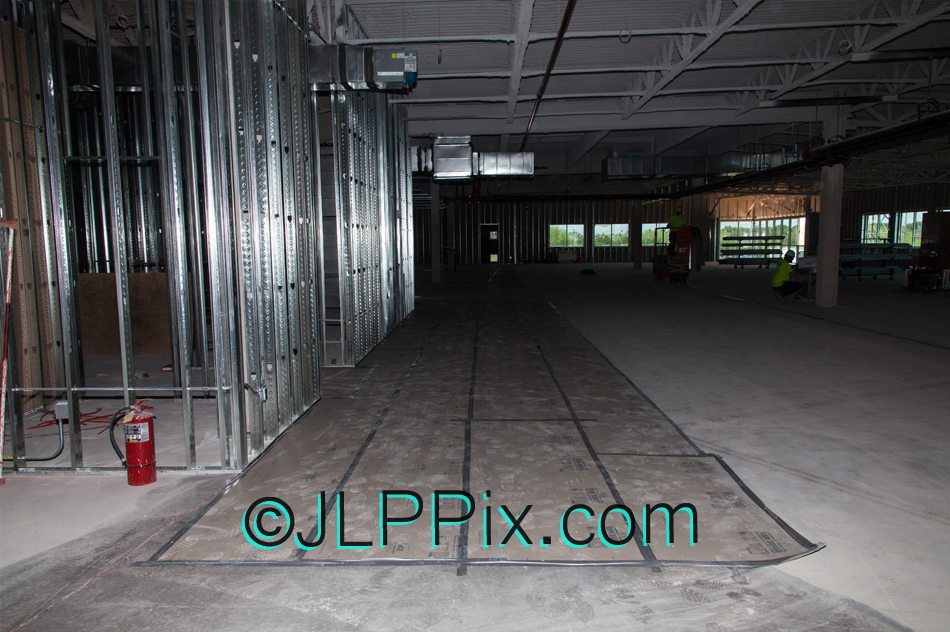
2nd floor covering to keep the polished floor clean. Both of these areas are in phase 2. You can also see lots of metal studs for drywall. There is some drywall work that is new in the last 10 days.
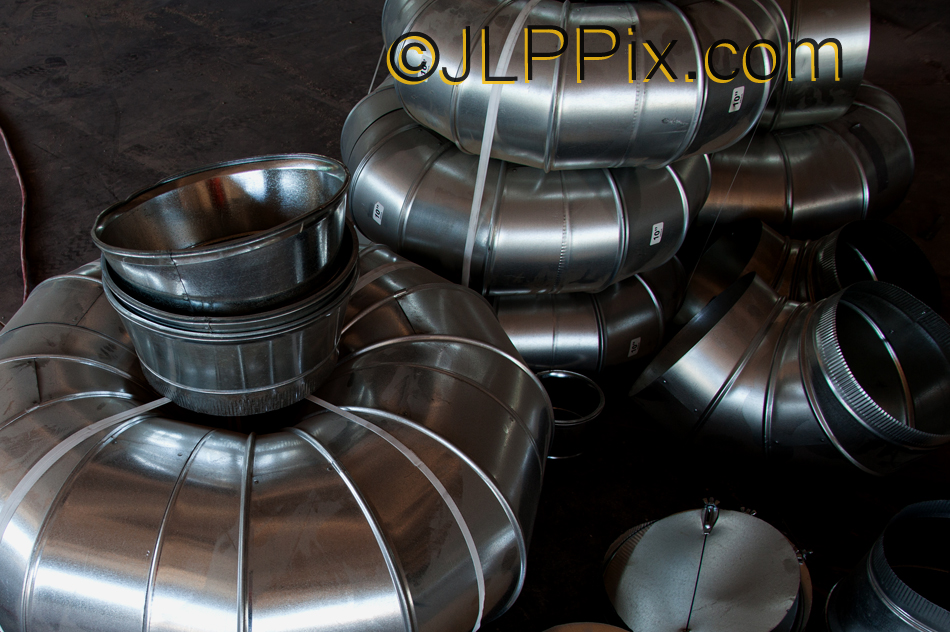
90 degree bends for the air vents.
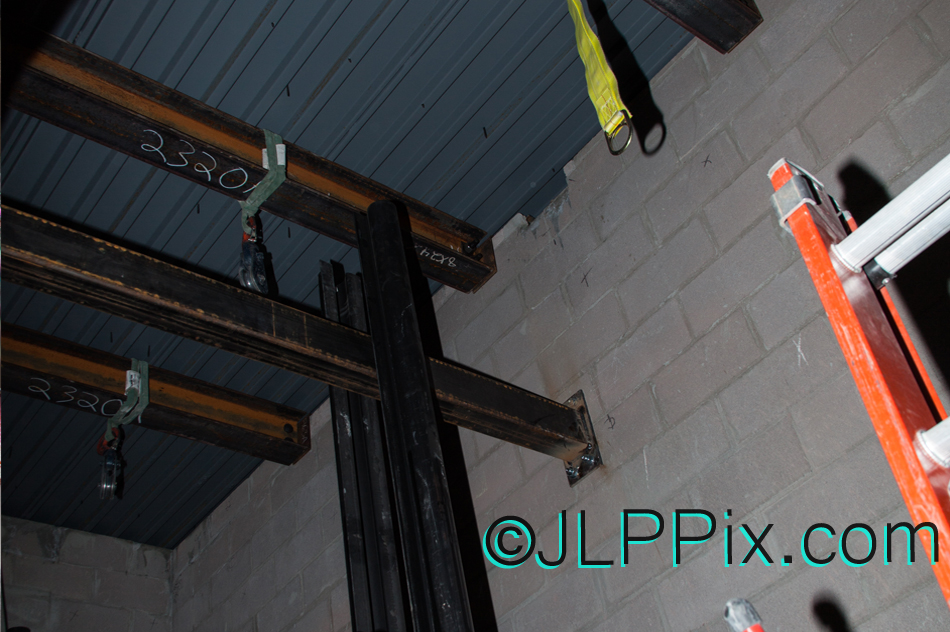
ELEVATORS are being installed!!!!! This is looking in one of the “doors” on the second floor, looking up. The workers had the area roped off while they were working.
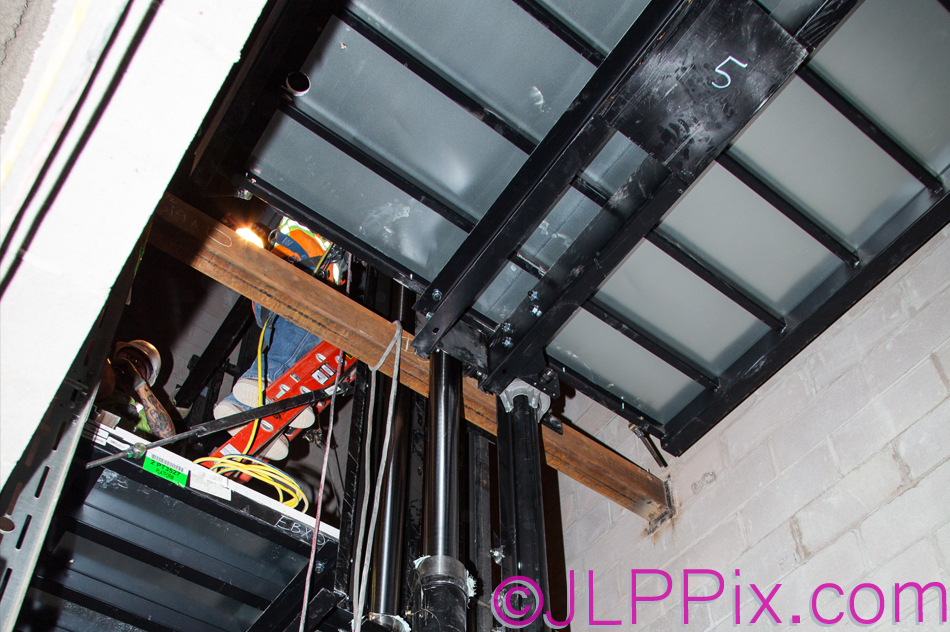
ELEVATORS, this shot from the first floor, looking up. That is the bottom of both elevators.
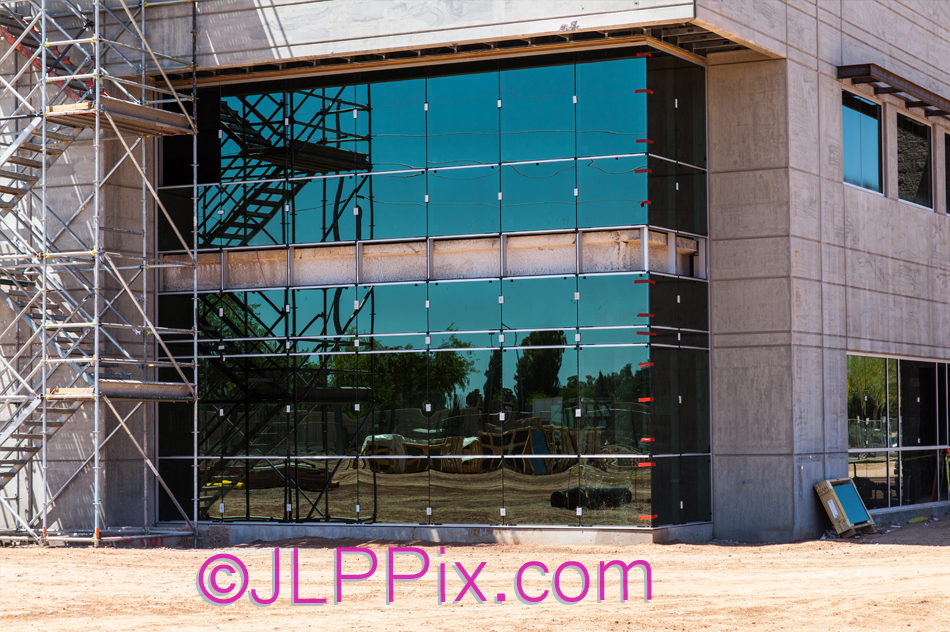
Lots of changes in 10 days at the call center. This corner is mostly buttoned up.
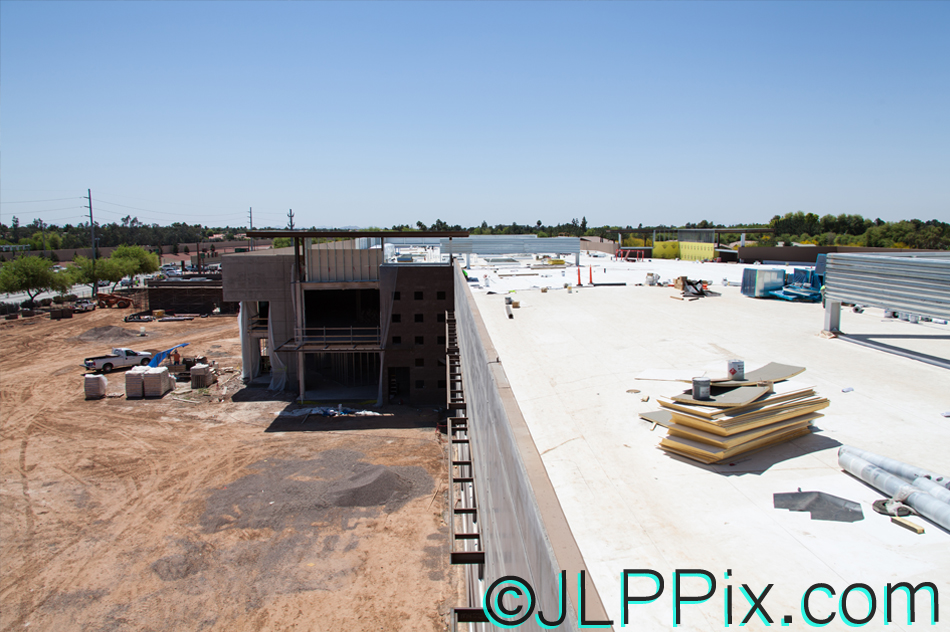
The roof is very close to being finished. The foam and rubber roofing is 90-95% complete. The air handling / equipment areas are filling up, and being painted. Today was about 92 degrees outside. The roof felt 15-20 degrees hotter with all of the white reflective materials.
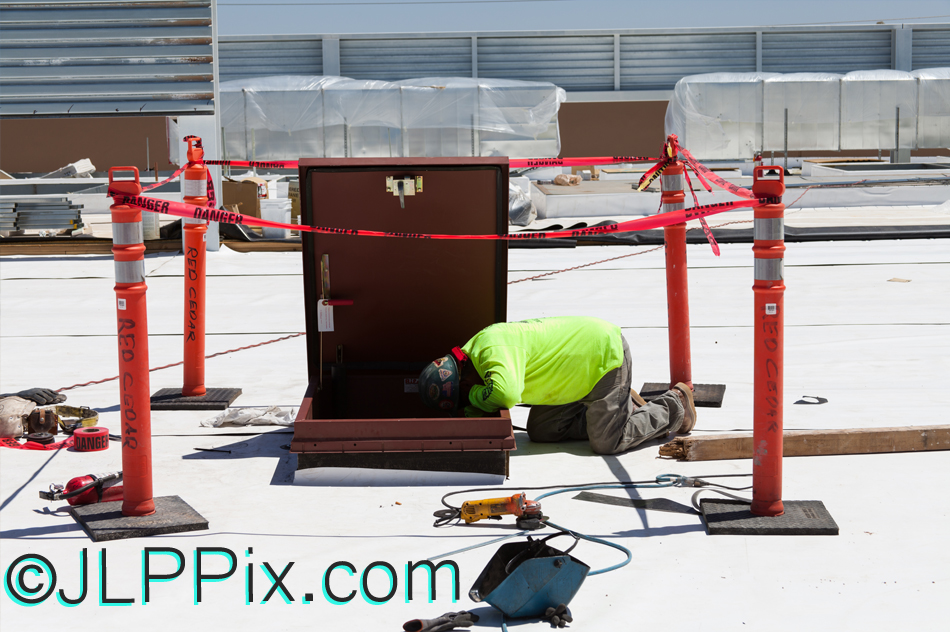
Cutting through the roof for access from one of the utility closets on the second floor.
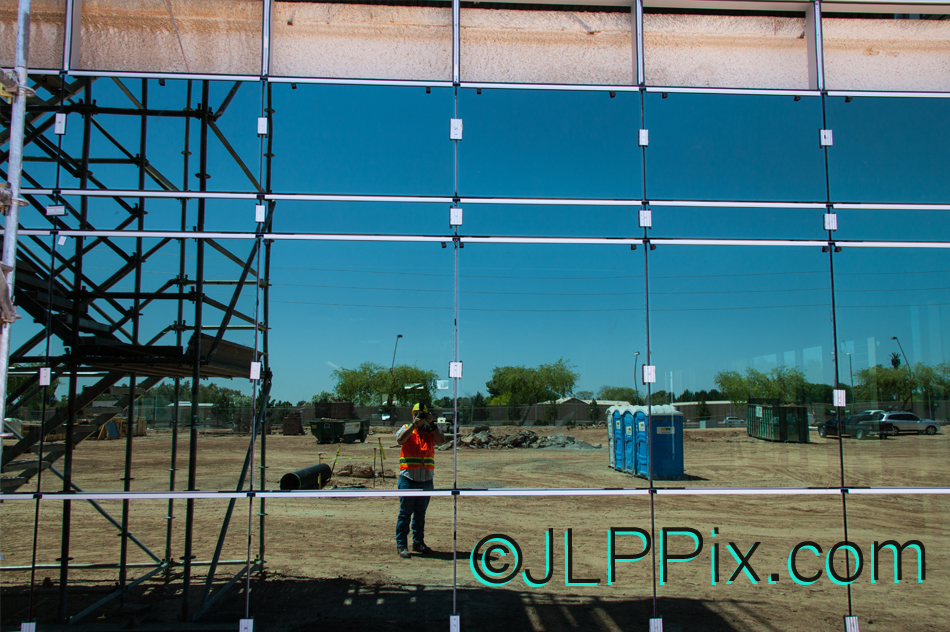
Another selfie ………..
As always… all the images from the New Tempe Call Center can be seen here, and all were shot with the Canon 5D Mark II, EF 24-105 F4 IS L lens, and on indoor images flash fill provided by the 580 EX II Speedlight, camera mounted.
GoDaddy’s New Tempe Call Center – April 9, 2014
A stack of round duct stands at attention, waiting to be deployed. The inside has undergone some major work since I was last inside the building. Lots of walls are going up, the second floor has been poured. Fire sprinkler lines are going in.
This area will contain men’s and woman’s restrooms, along with some utility rooms, and maybe an office or two.
The main entrance is growing closer to being done. All of the major steel work seems to be finished.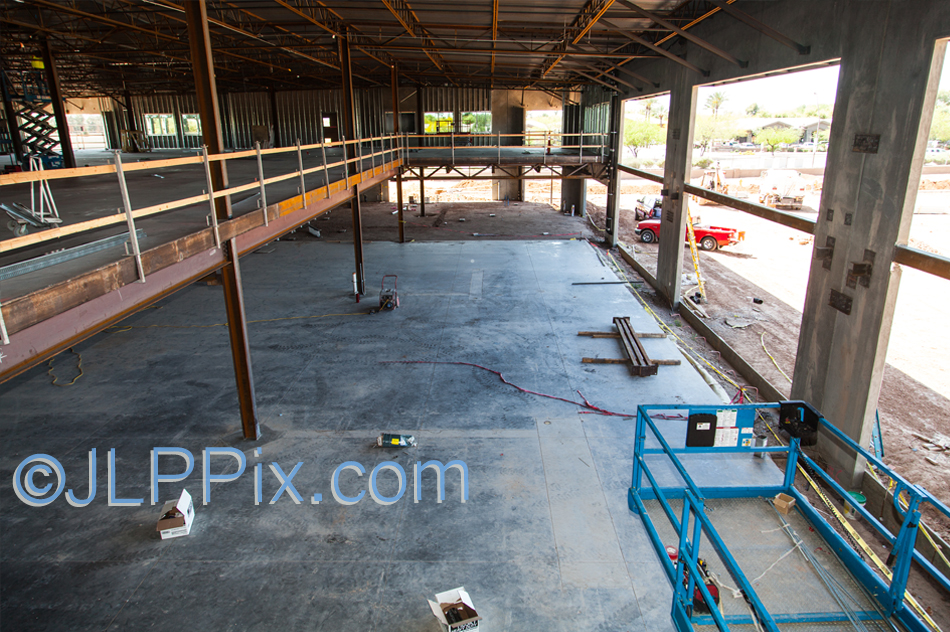
View from the lobby area second floor, looking into the cafeteria seating area. This will feel, and be very open.
Fireproofing the steel. The plastic is to catch most of the over spray. The rest is just swept up. The ceiling is then painted white, which you can see in one of the above images. All images shot with the Canon 5D Mark II, EF 24-105 F4 IS L lens, on the interior shots the Canon Speedlight 580 EX II was camera mounted for flash fill. All of the images from the Tempe Call Center can be seen here.
ASU Seniors – April 6, 2014

Jacob’s major is chemical engineering…… way over my head.
j
Jazmin will graduate with a degree in elementary education.
