Call Center II – August 21, 2014
ITS ABOUT THE D E T A I L S !!!
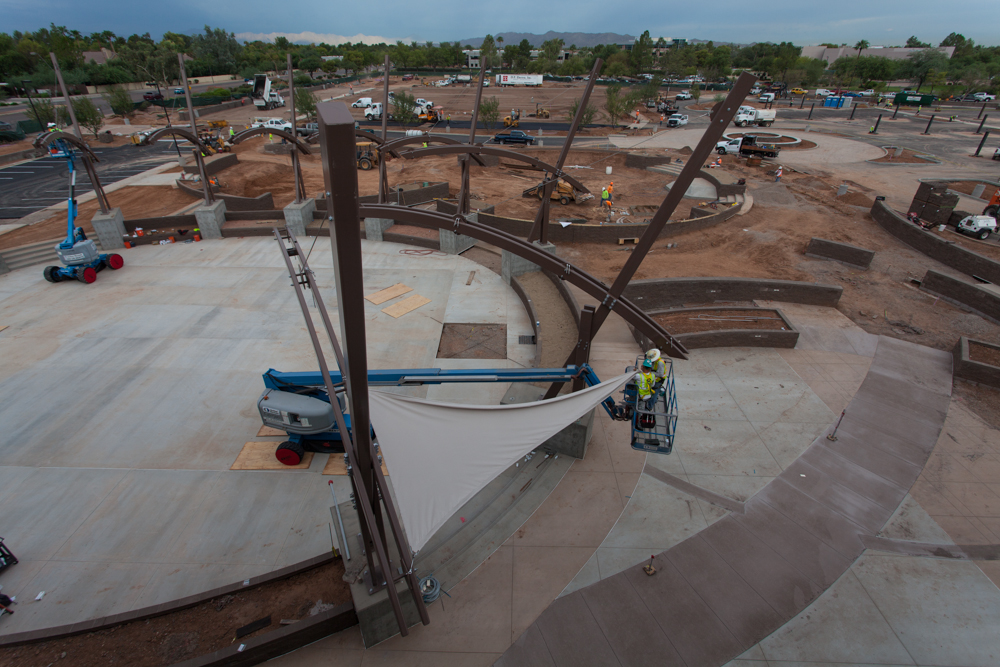
They started adding “sails” over the basketball area. Directly behind the “Delta 13” area (circles area in the foreground) You can see asphalt being “paved” for more parking areas, and trees being planted. Directly behind these areas is “Phase III”.
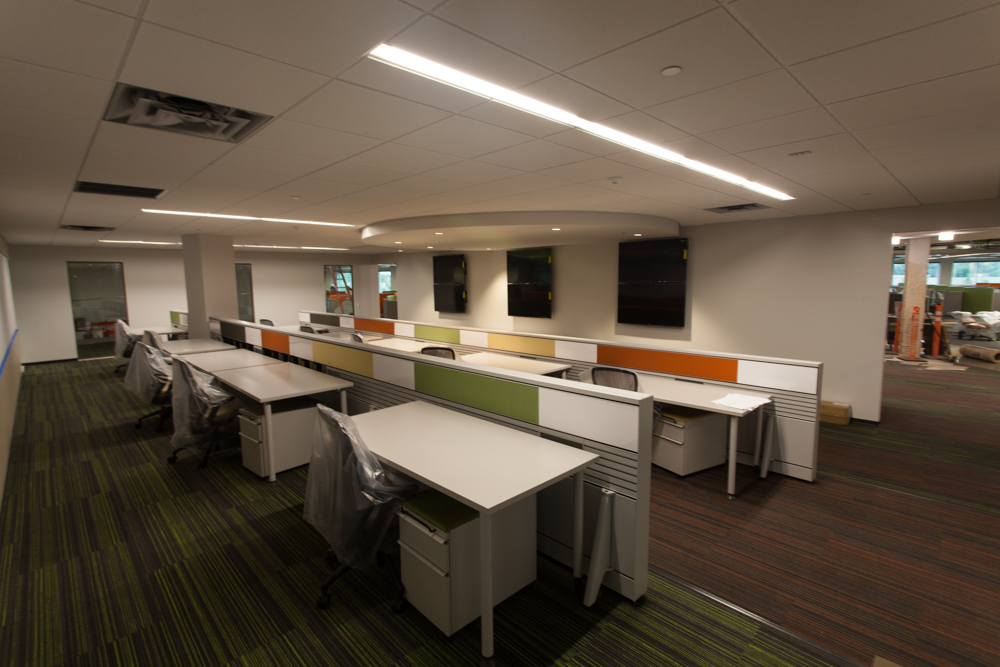
Second floor main training area/conference center? This is the only area on the second floor using the “admin” work environments, rather than “cubicles”.
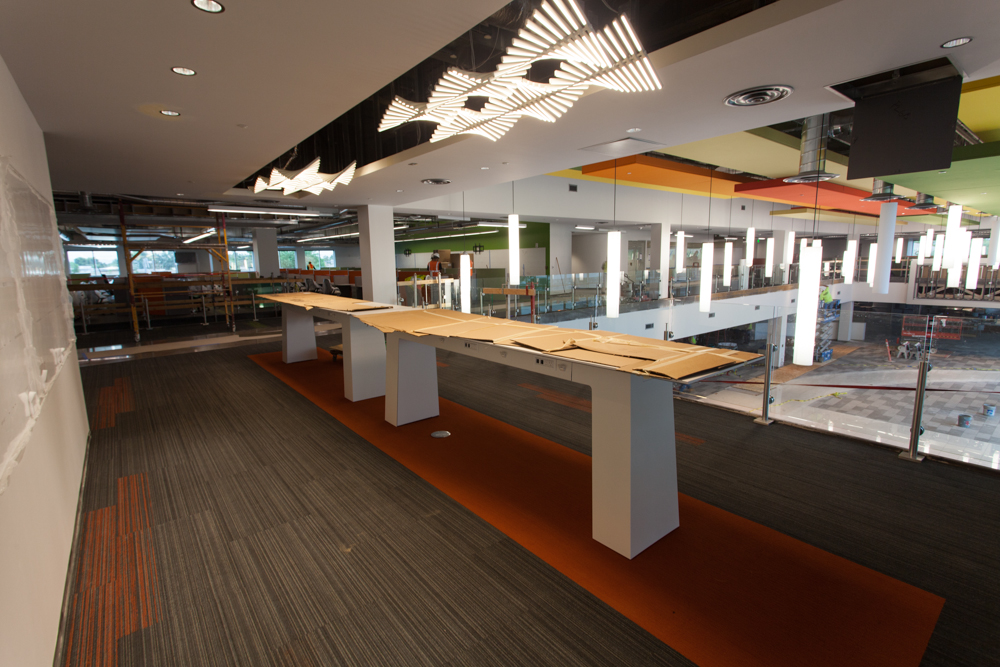
My favorite area in the building so far. I’m sure the cafe will have many, many more favorite spaces, they just are not as close to being finished as this area is.
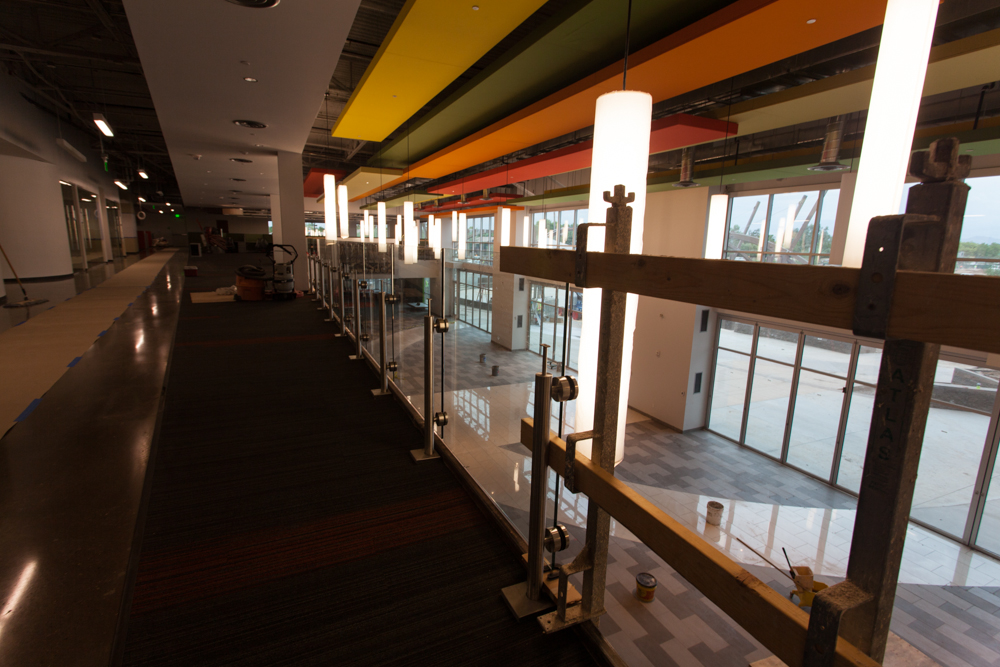
The stainless steel and glass “rails” overlooking the cafe and main lobby areas are being installed, and look very classy.
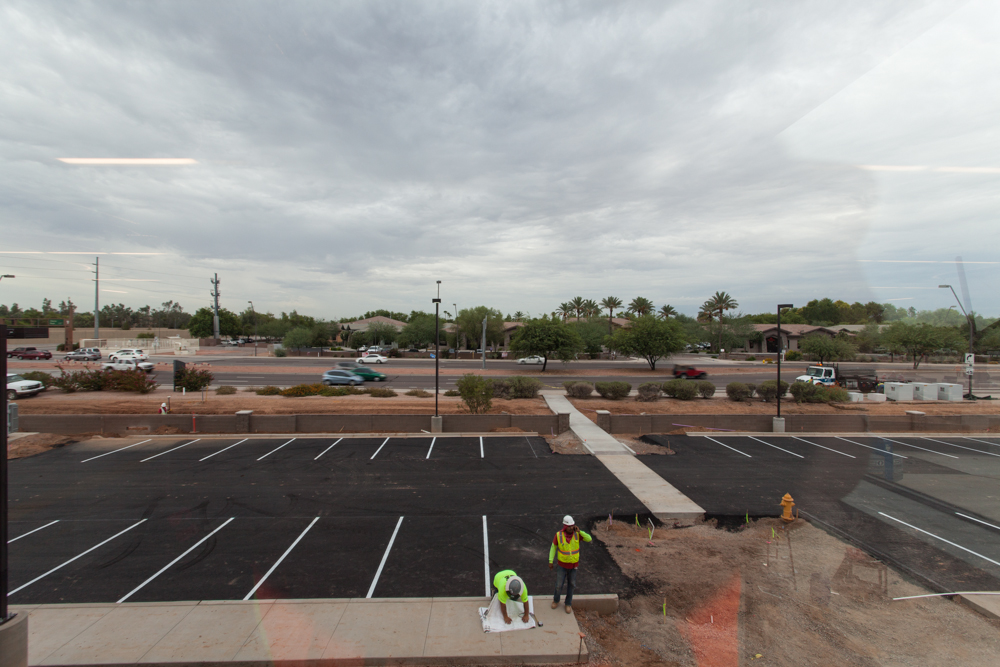
Directly between the building and Warner roads, the parking area is close to being finished. The “stripes” are in. The dirt areas will be planters, or 4WD parking.
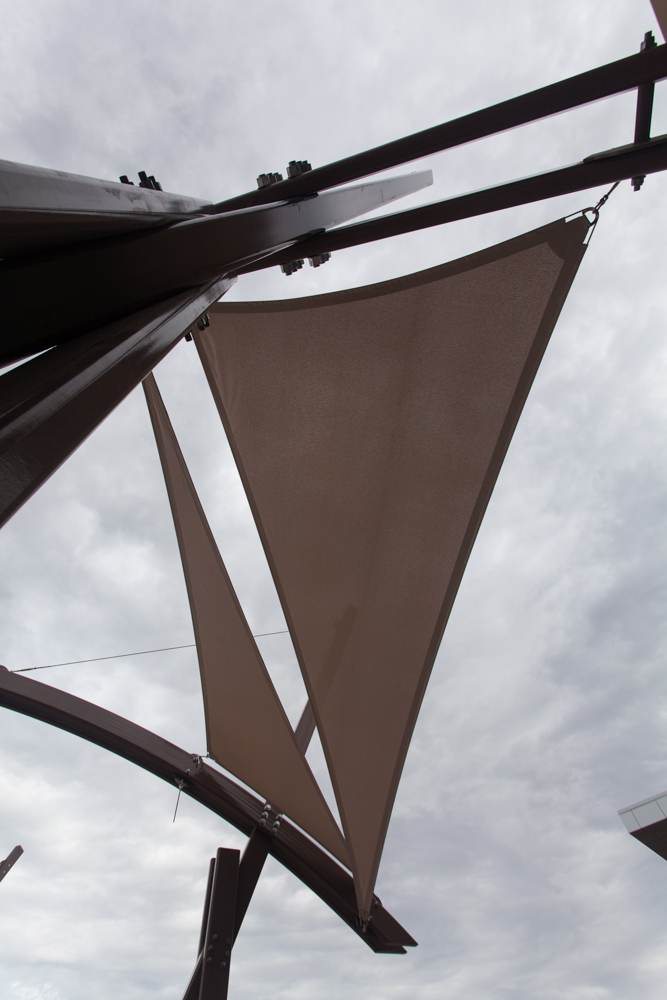
The first 2 “sails” are installed. I’m sure the look of this area will change daily.
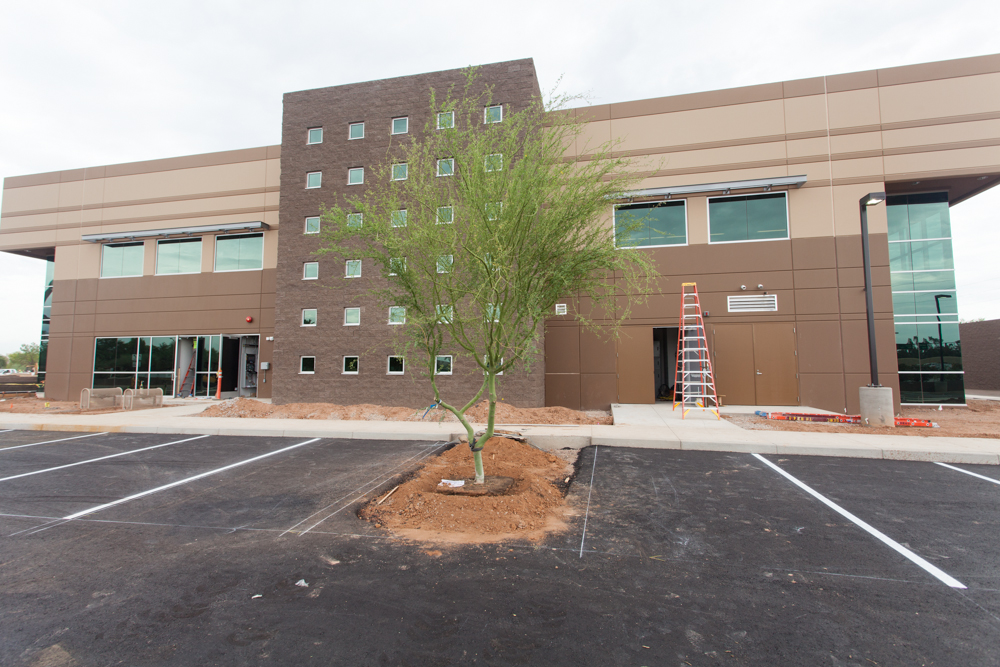
Tree. There are 100’s of trees staged around the property, some much larger than this one, and some smaller.
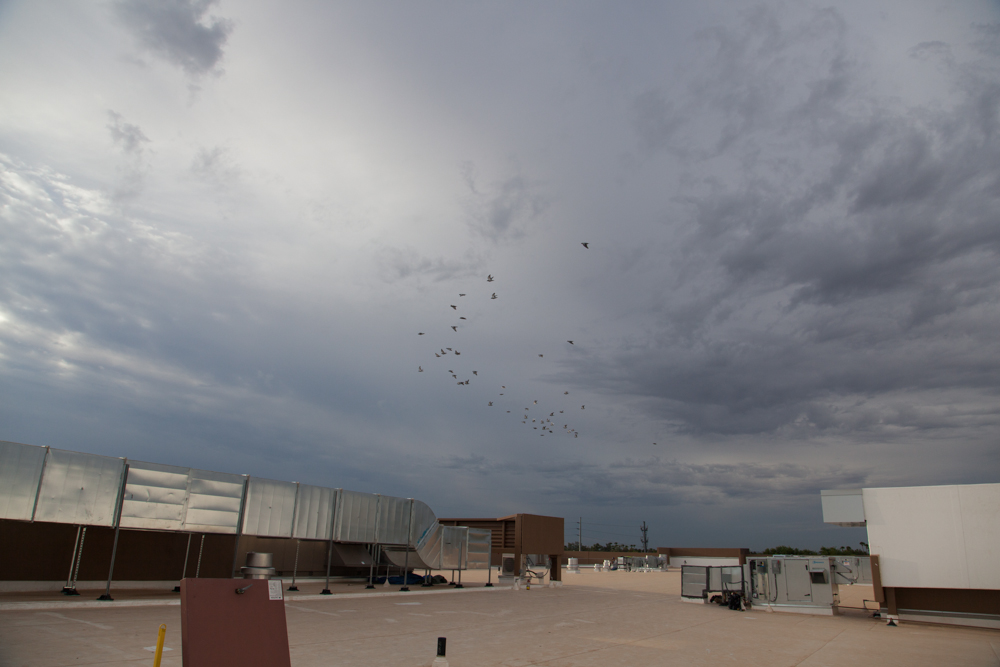
While I was on the roof, a flock of pigeons flew over.

This piece of equipment “recycles” air from the building that has already been cooled off, and re-cools it, using less energy, than cooling off ambient outside air. There are several of these units on the roof.
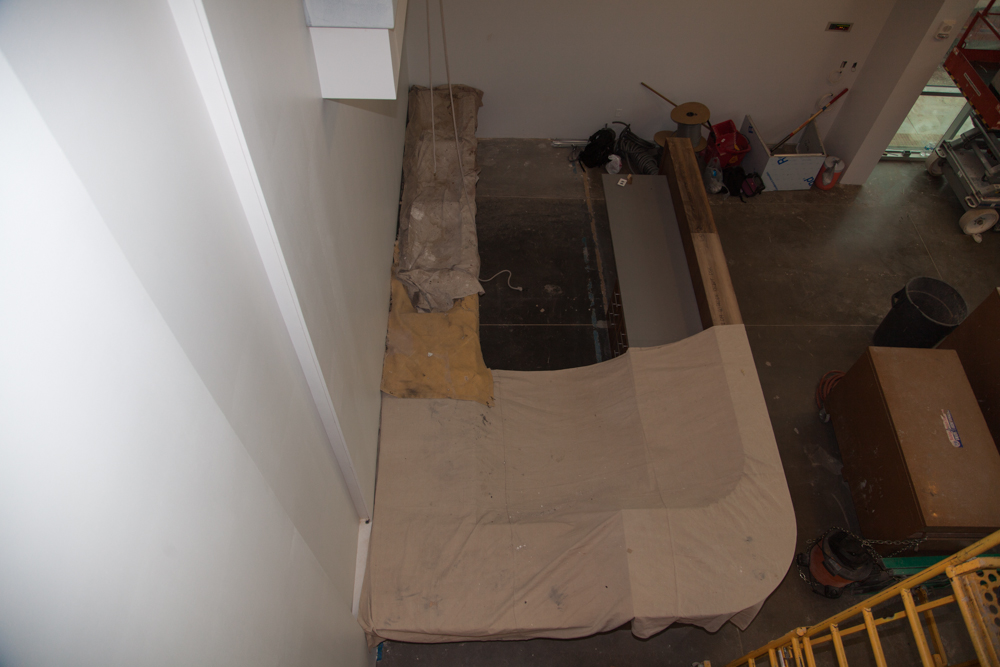
Looking down from the second floor into the lobby, at the front desk furniture, covered to protect it from the other construction going on. I’m guessing its walnut.
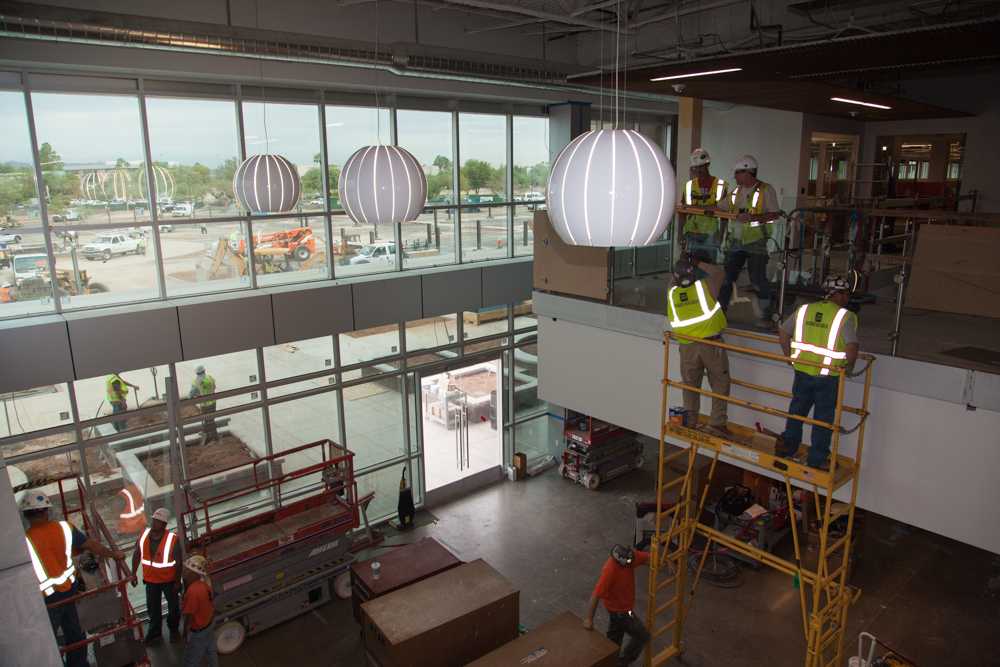
Workers installing the stainless steel and glass “rails” on the second floor, in the main lobby area. The lights here are different than anywhere else in the building.
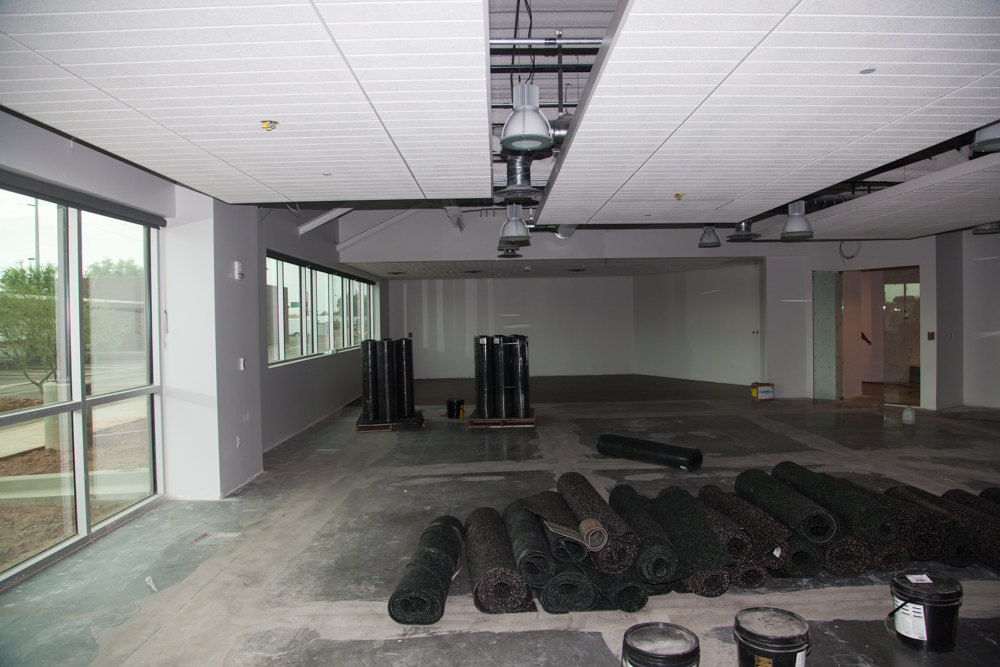
Of the questions employees ask me, this is the gym area, and the rolls of material are the rubbery sub flooring material, and the “parquet” floor is in an area that can be separated by a “moving wall”. Last week this area was still being used by several of the trades for tool/supply storage.
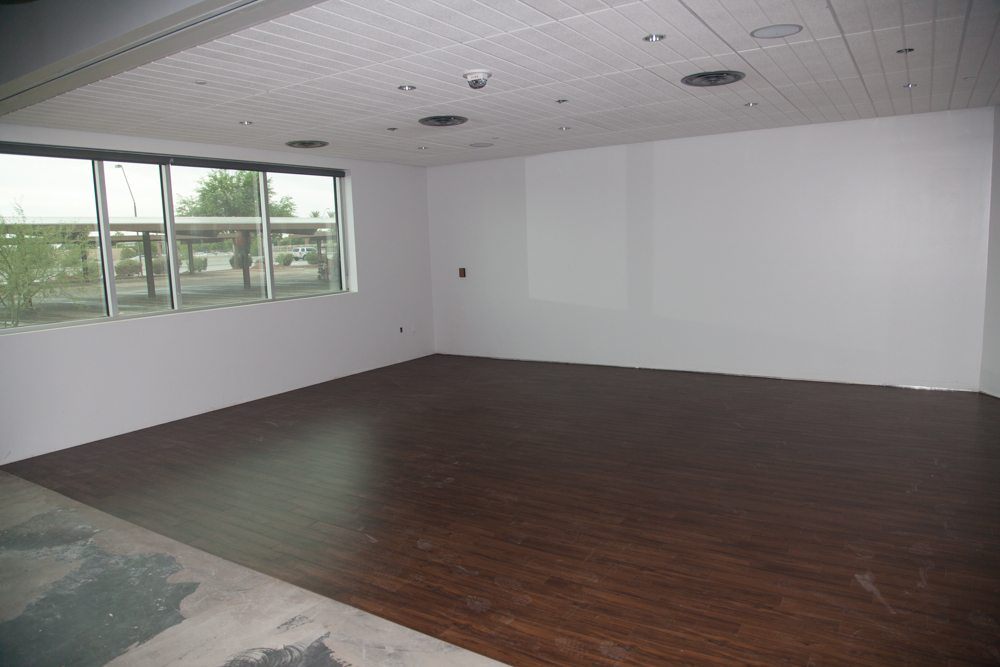
Gym area with a parquet floor.
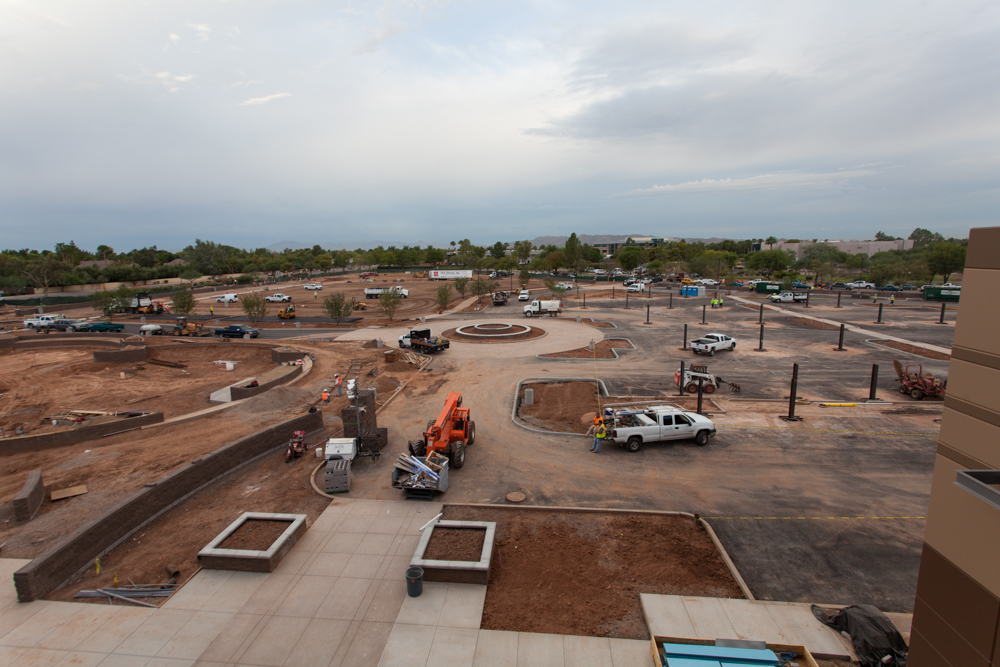
View from the roof, looking south out over the main lobby entrance. You can see the steel beams have been set for the covered parking areas, and lots of planters.
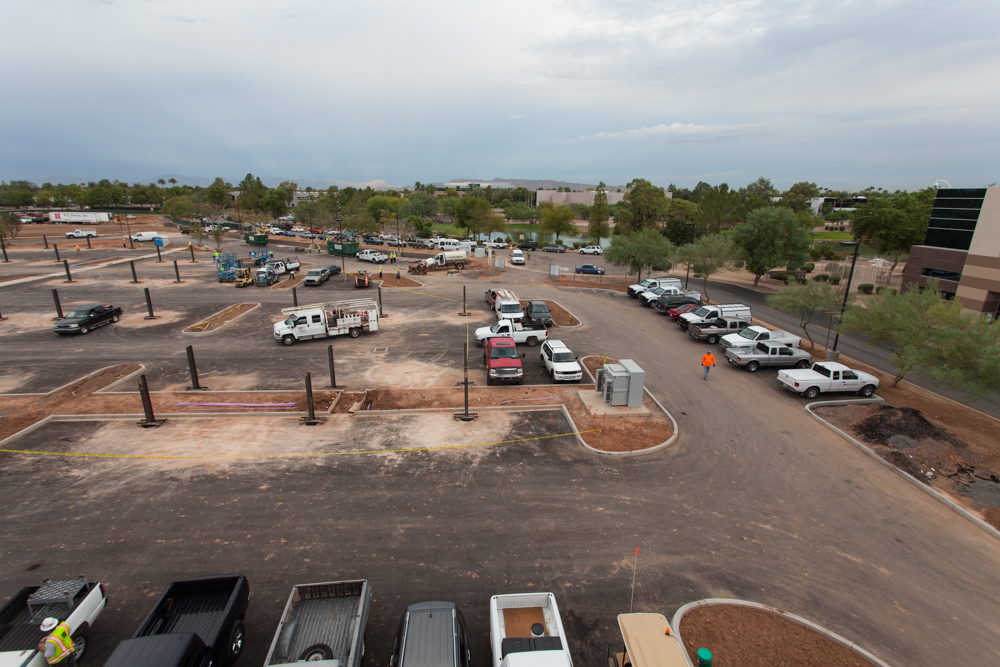
Southwest corner of same parking lot.
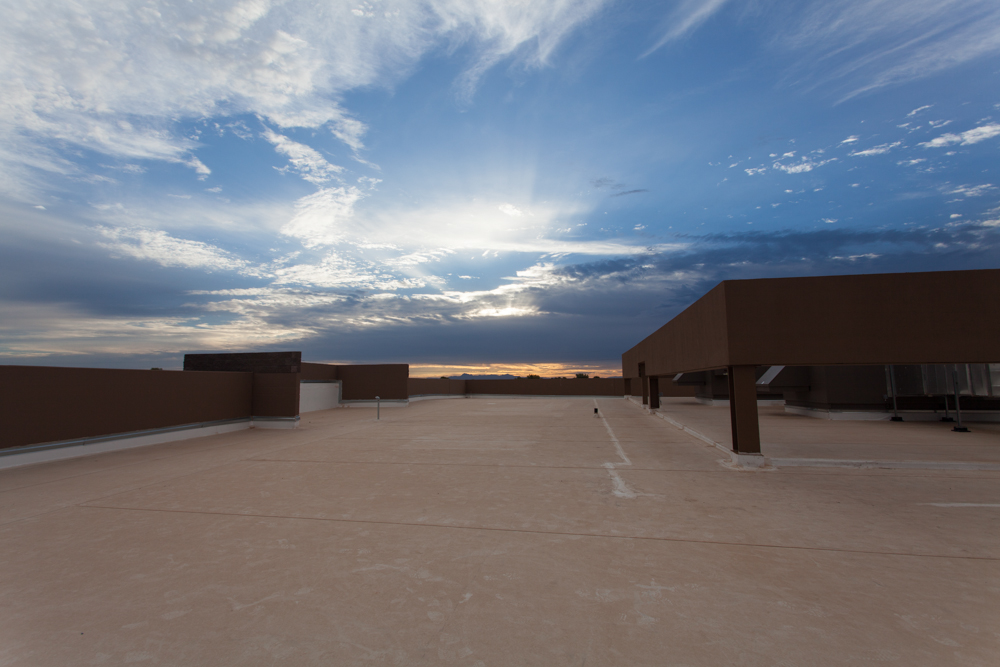
I’ll say it again, I love being on the roof…..
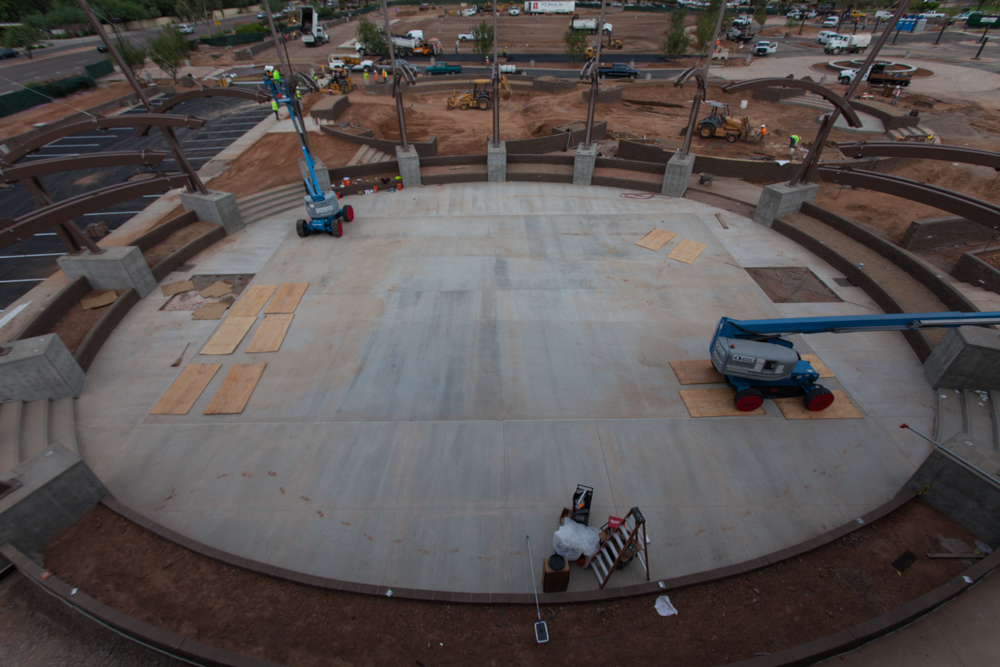
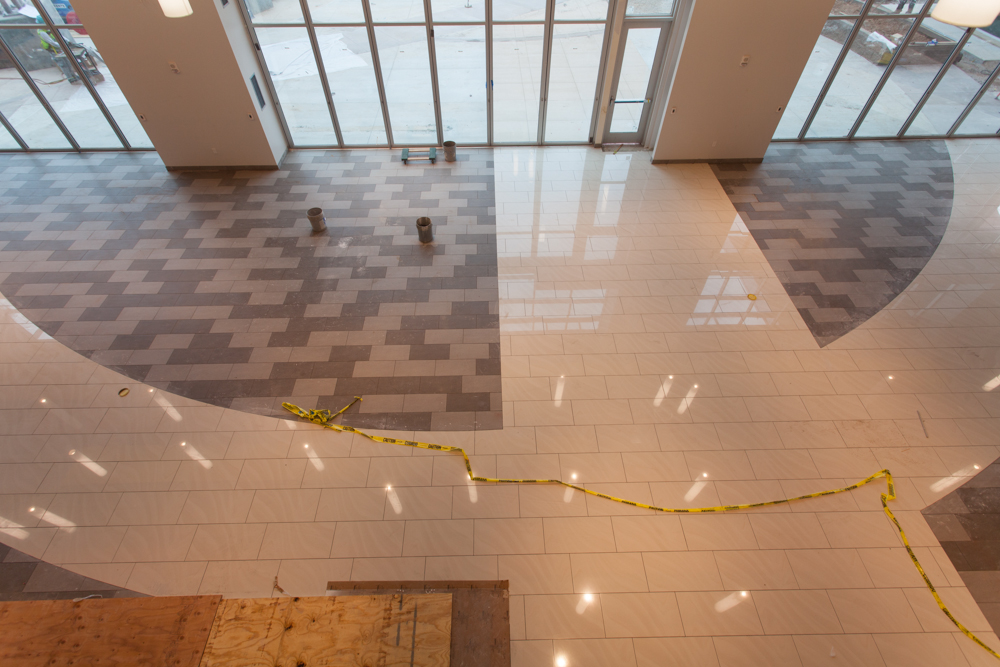
The floor in the cafe…. this pattern continues out into “Delta 13” the circles area just outside the cafe and main lobby entrance.
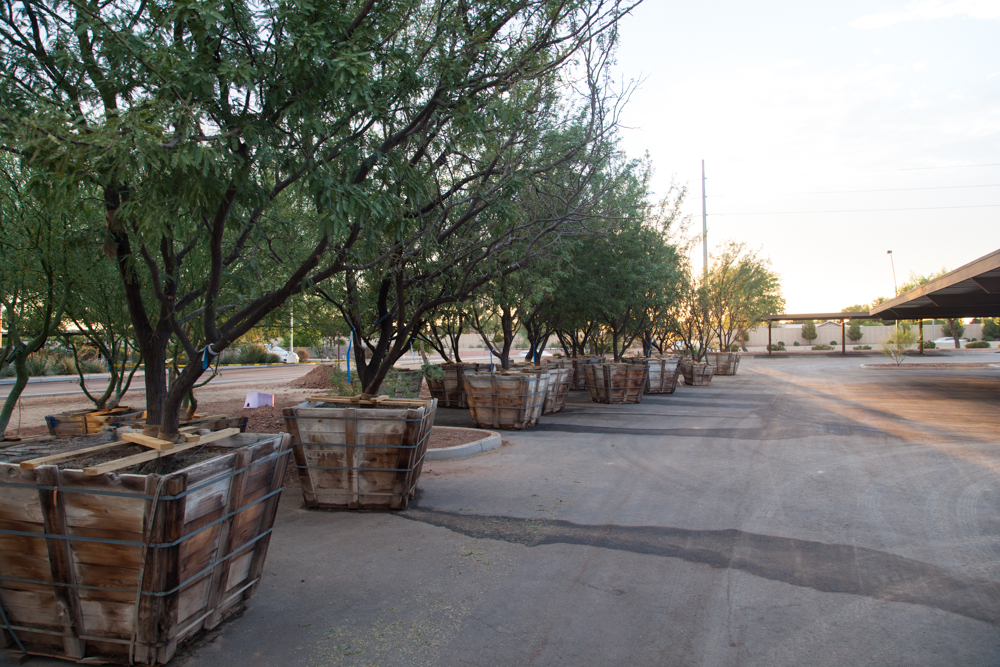
Some of the larger trees staged in the parking lot.
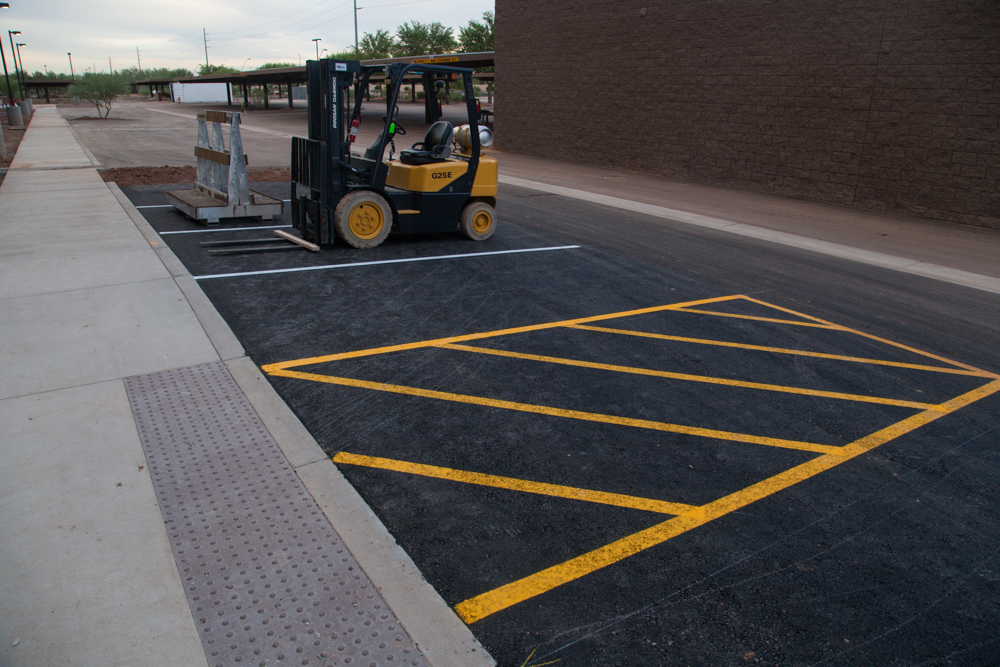
Stripes.
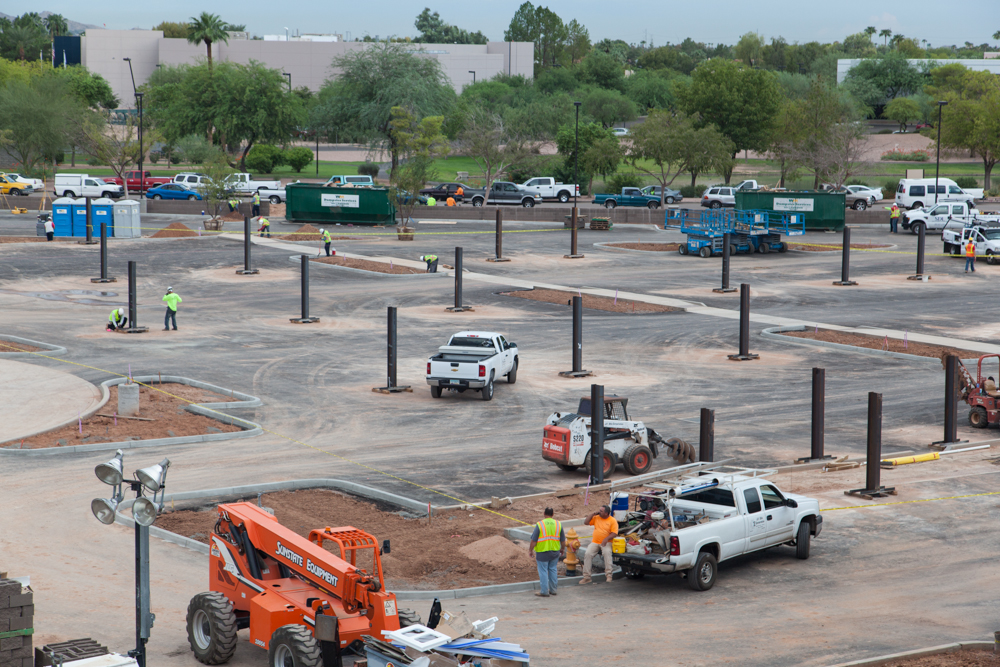
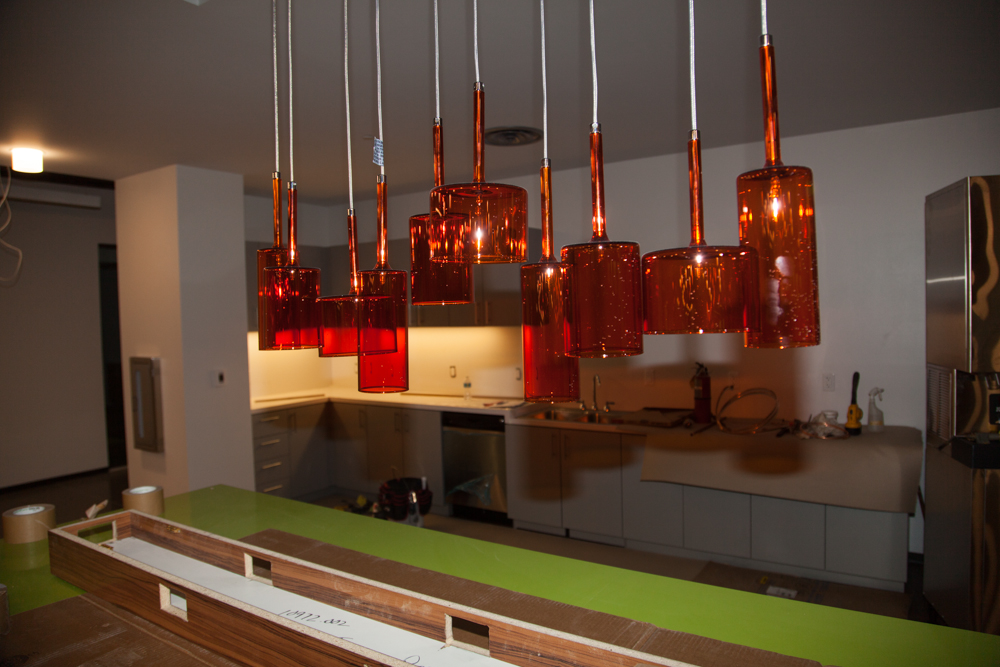
Each of the “break” areas have a different look and feel, and all are very open and inviting, with lots of amenities.
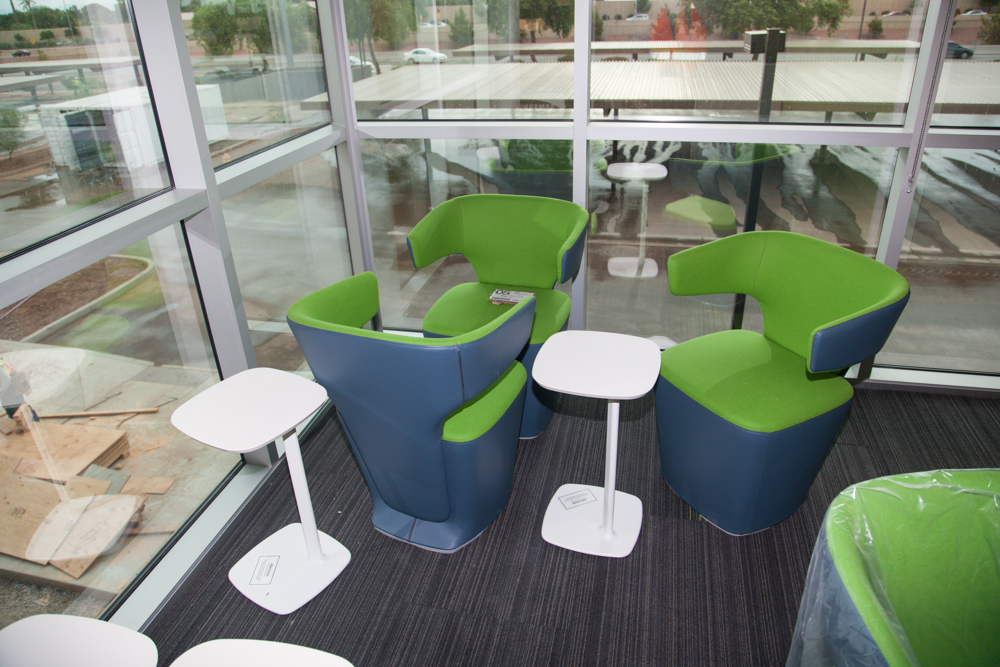
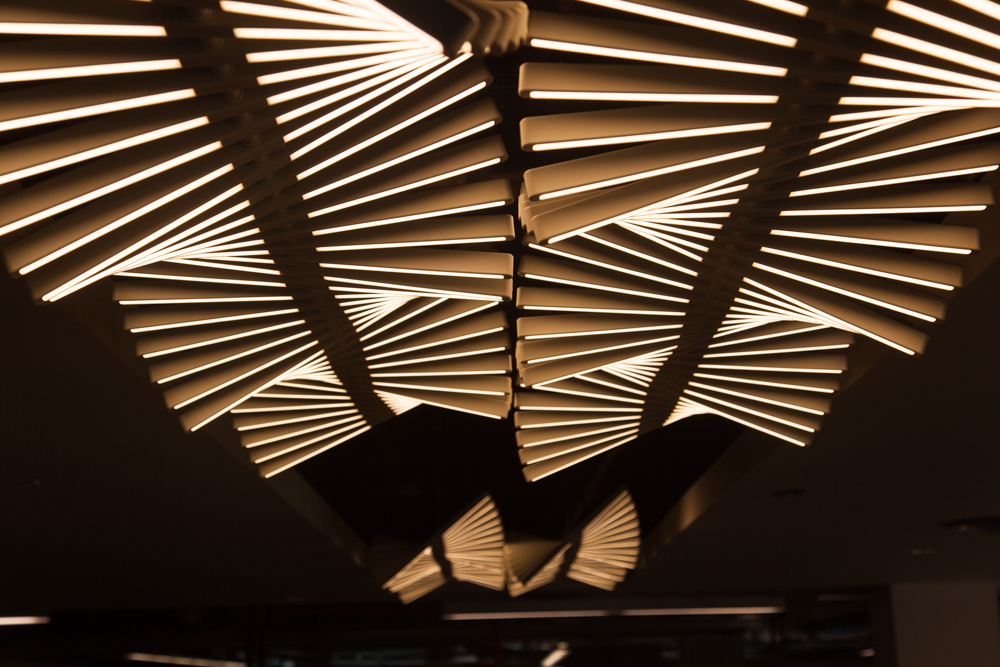
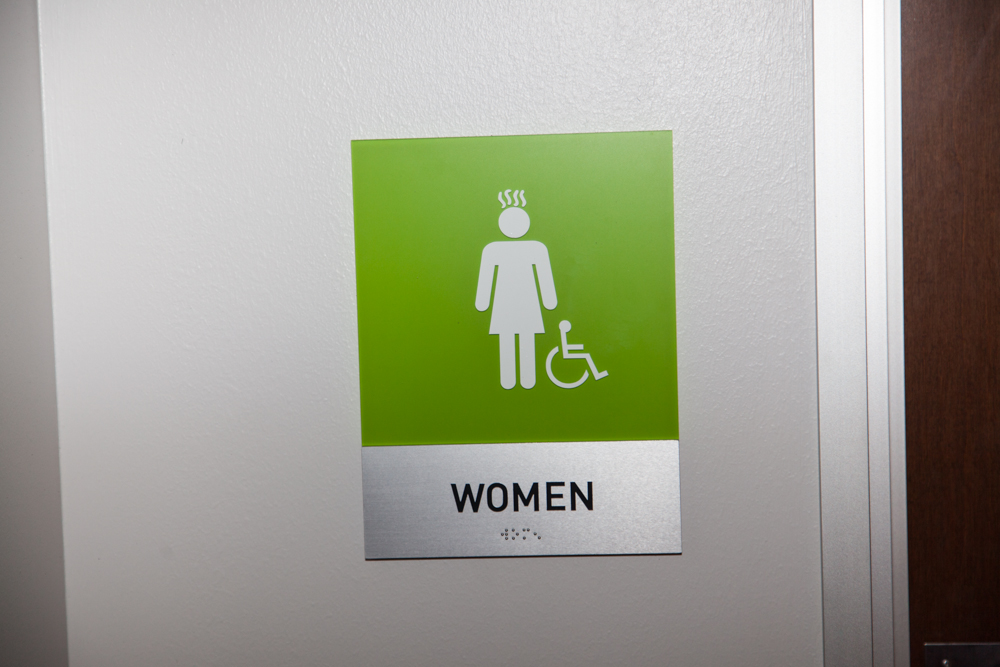
Its the D E T A I L S that will make this building unique to GoDaddy.
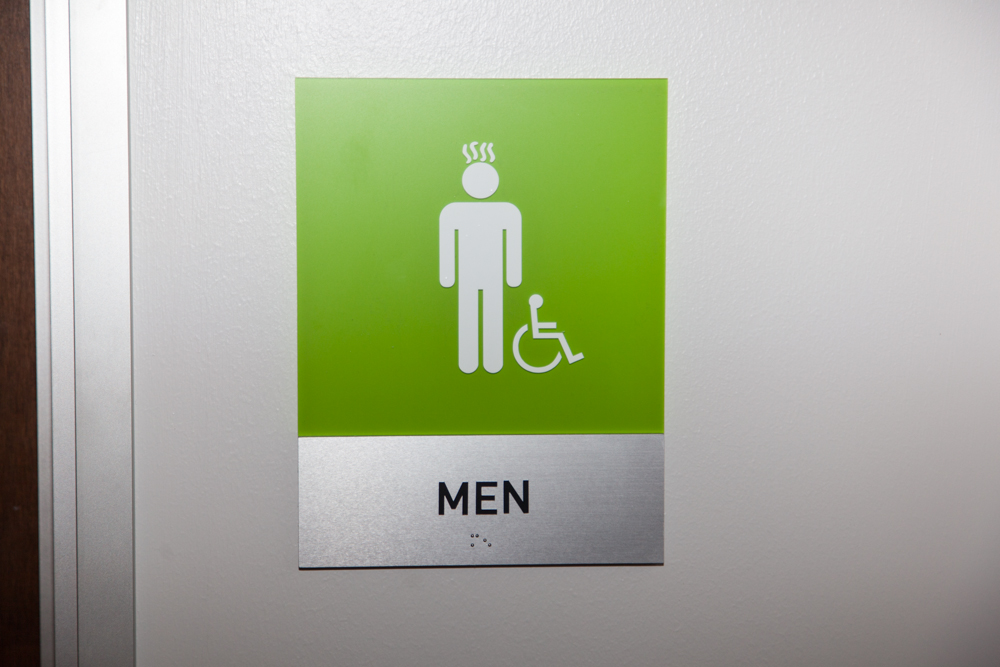
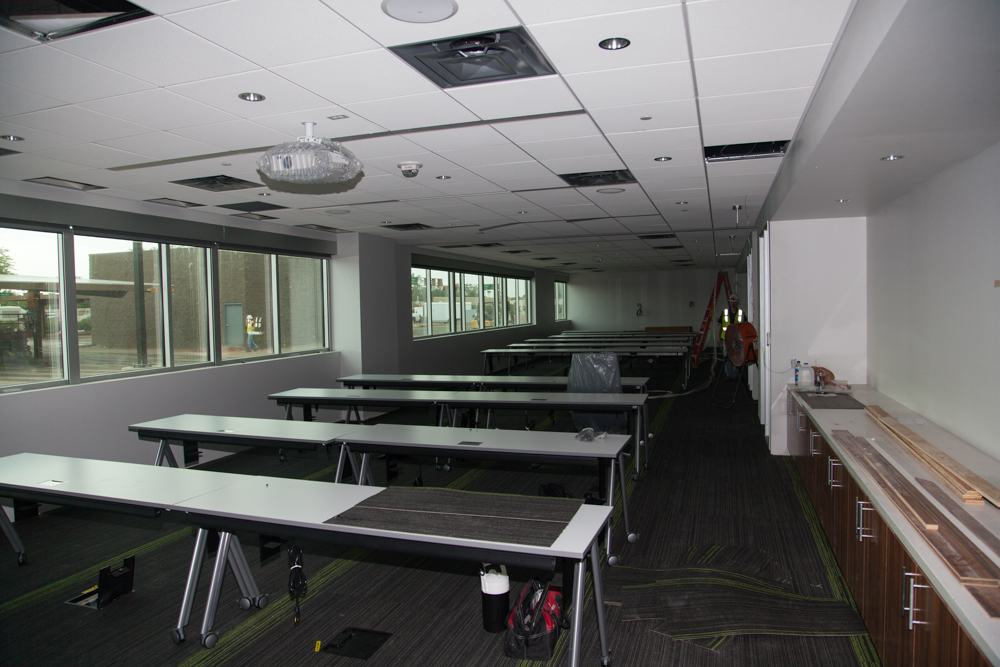
Training rooms on the first floor north side.
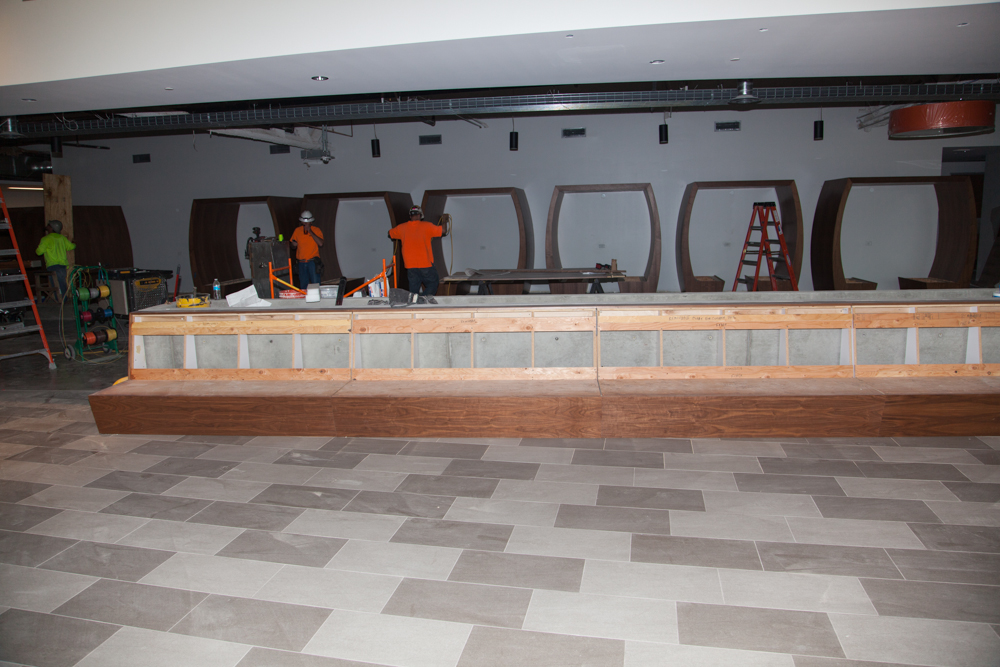
Lots of seating areas in the cafe…. booths are being assembled behind this long bench seating. Also lots of raised platform areas for seating as well.
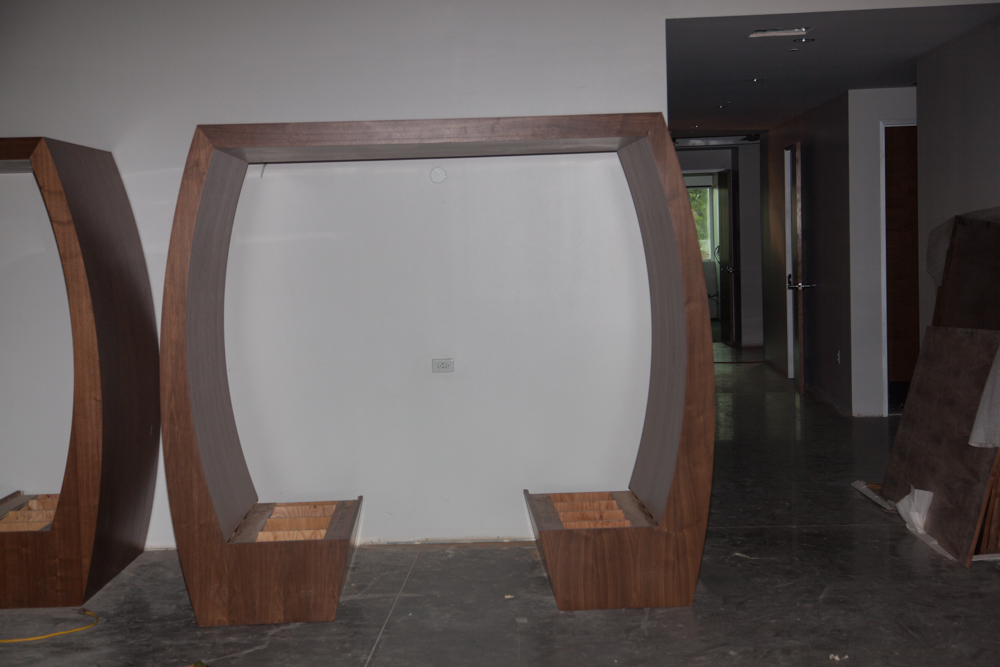
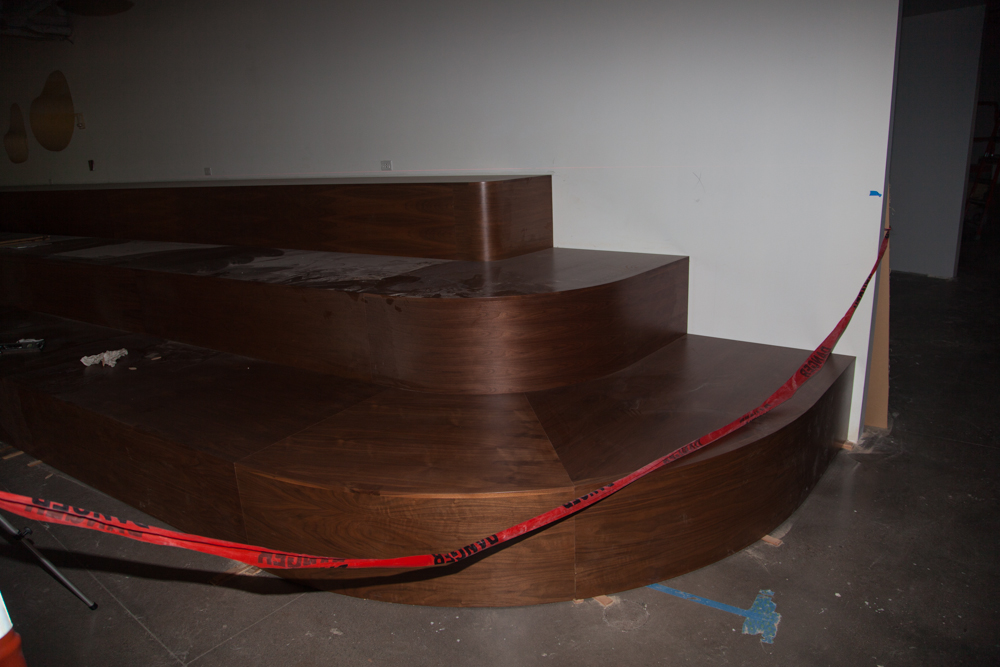
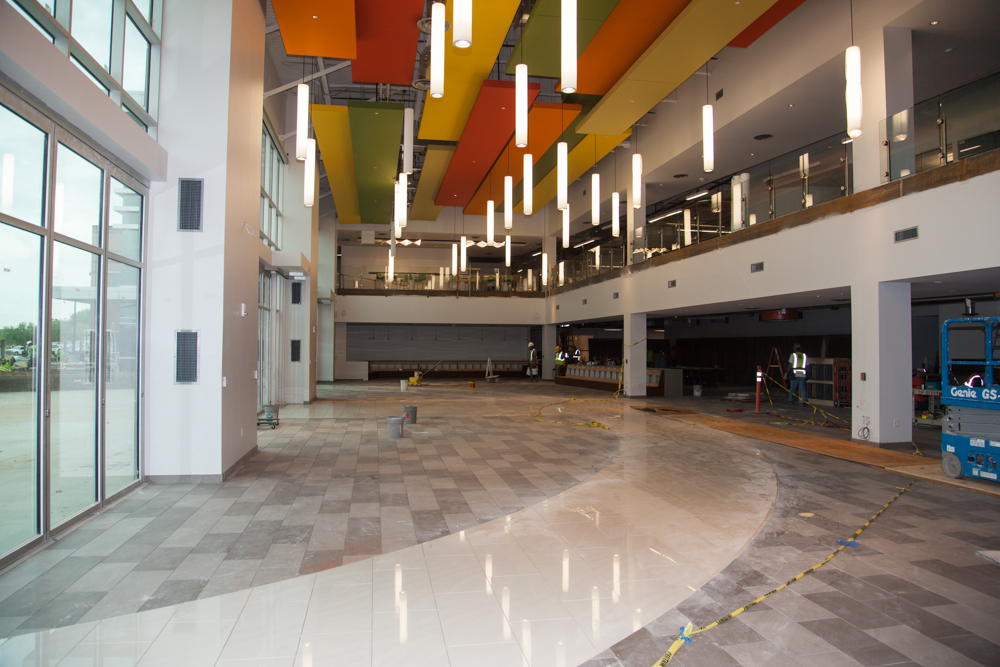
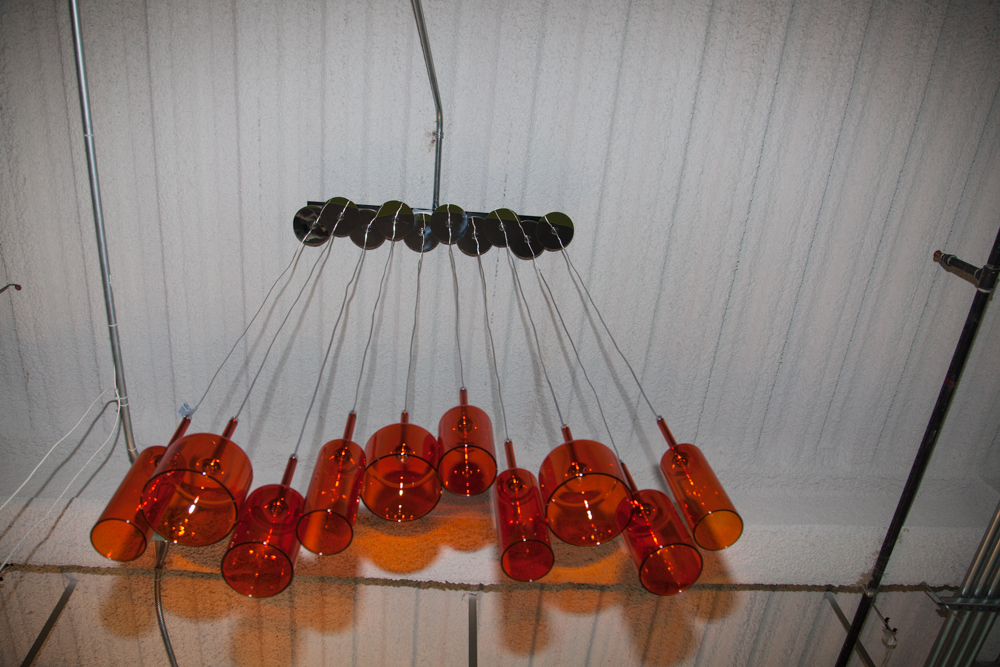
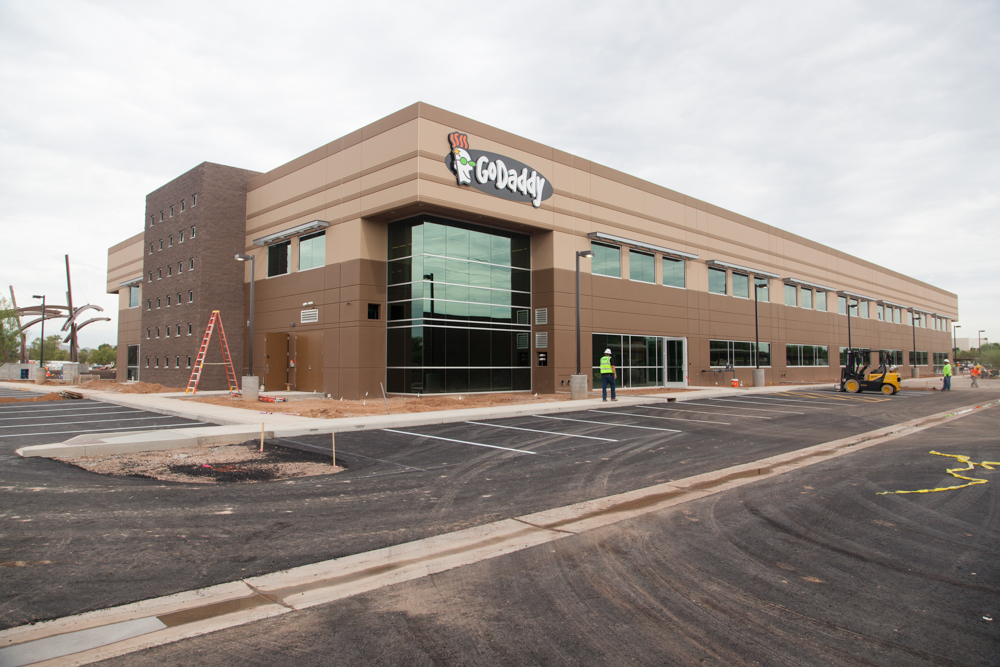
Southeast corner of the building also has a neon GoDaddy sign on it that will be visible from Warner and the 101. S W E E T !
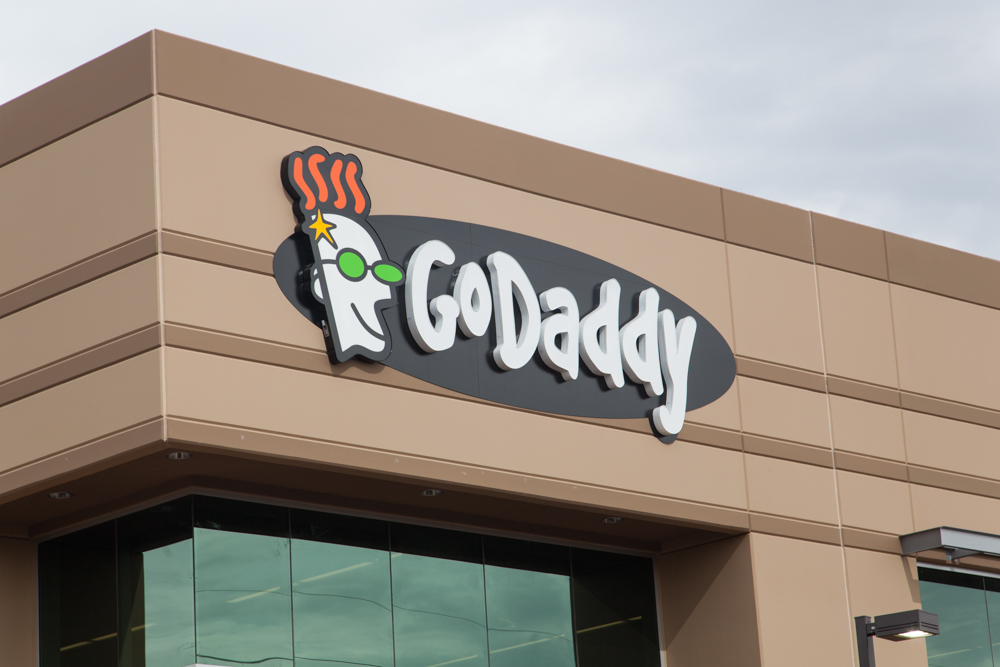
All 625 images shot 8/21/2014 are available here, and as always all images were shot with the Canon 5D Mark II, EF 17-40 F4 L lens, or the EF 24-105 F4 L IS lens. Most inside shots had help from the Canon Speedlight 580EX II camera mounted.
Leave a Reply