Rainy Days…? – July 17, 2014
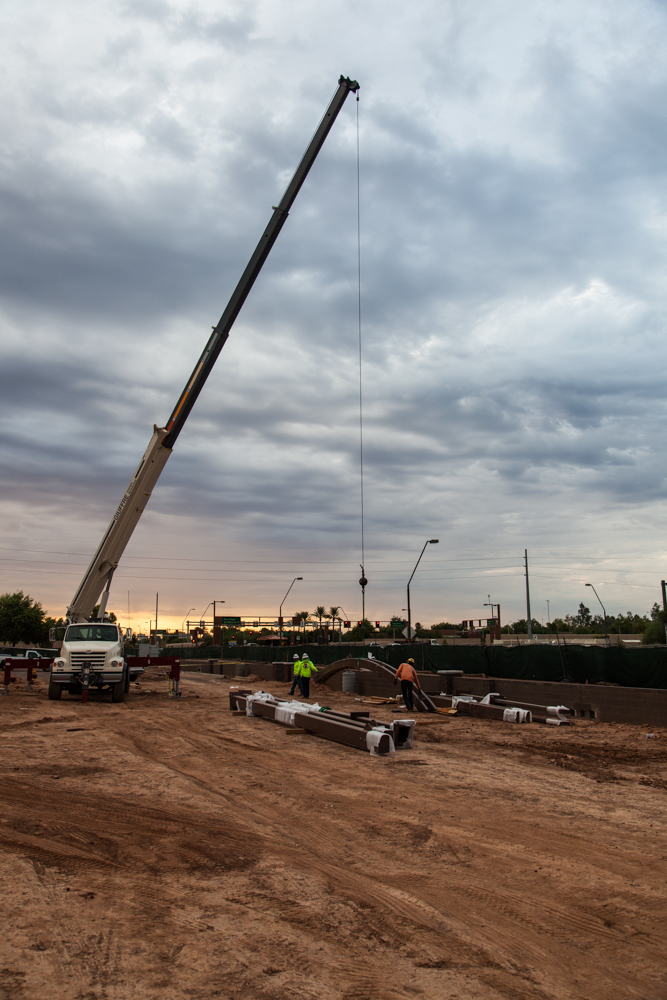
Crane lifting part of one of the “arms” or supports that are going around the concrete slab.
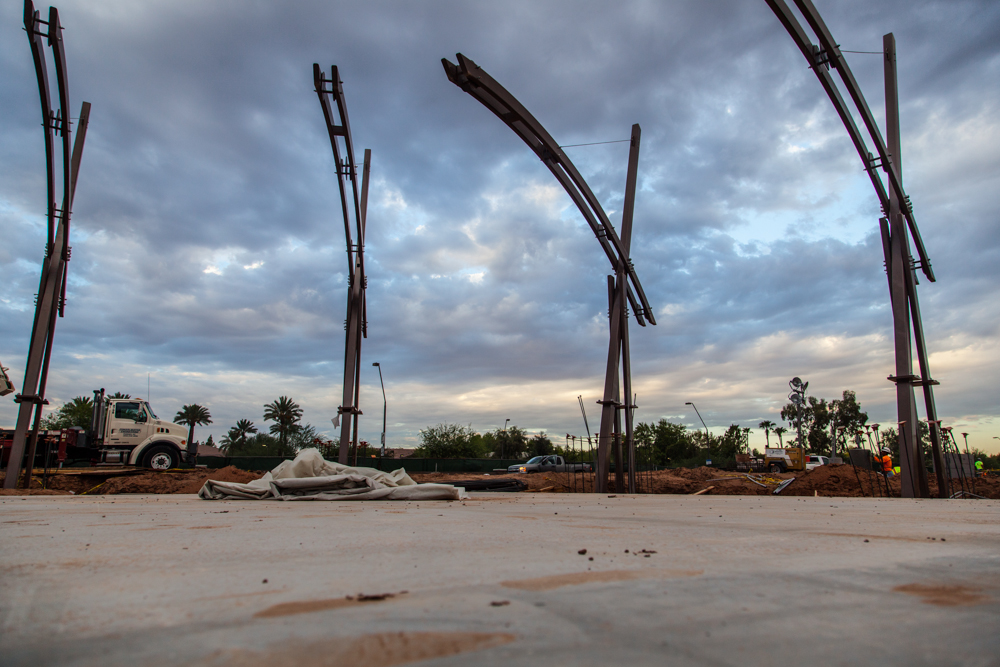
Several of the supports are already in place. They are much bigger in person.
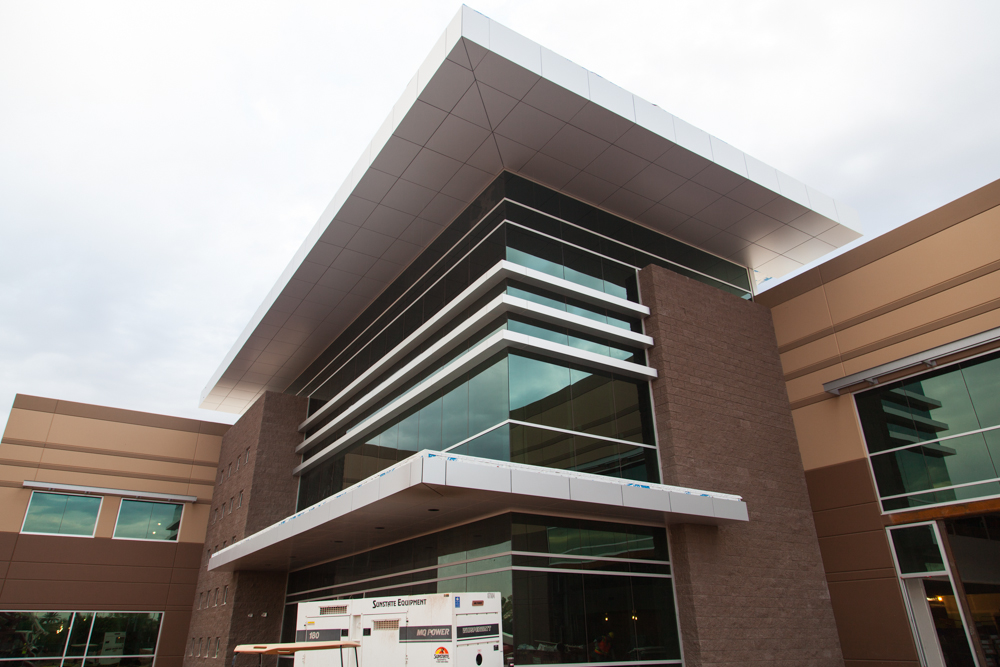
The pop outs are mostly finished at the main entrance, and look really good. Stainless steel, or aluminum?
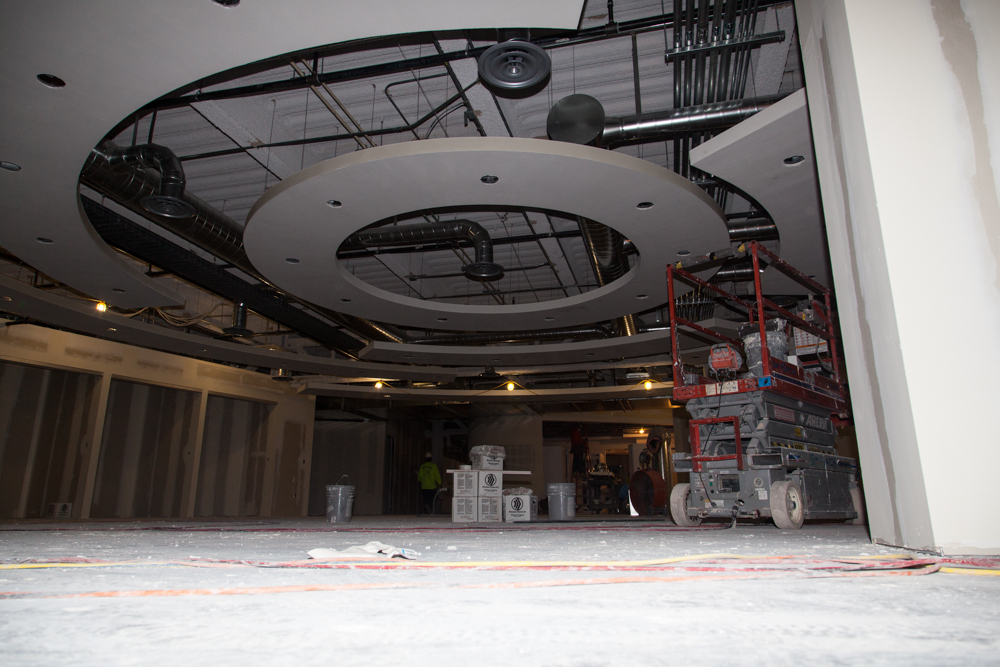
This area is just inside the main entrance heading north. Getting closer to being finished. Lots of areas have the “drop” ceilings ready for ceiling tiles. AC vents / uptake vents / sprinkler heads are being put into place first.
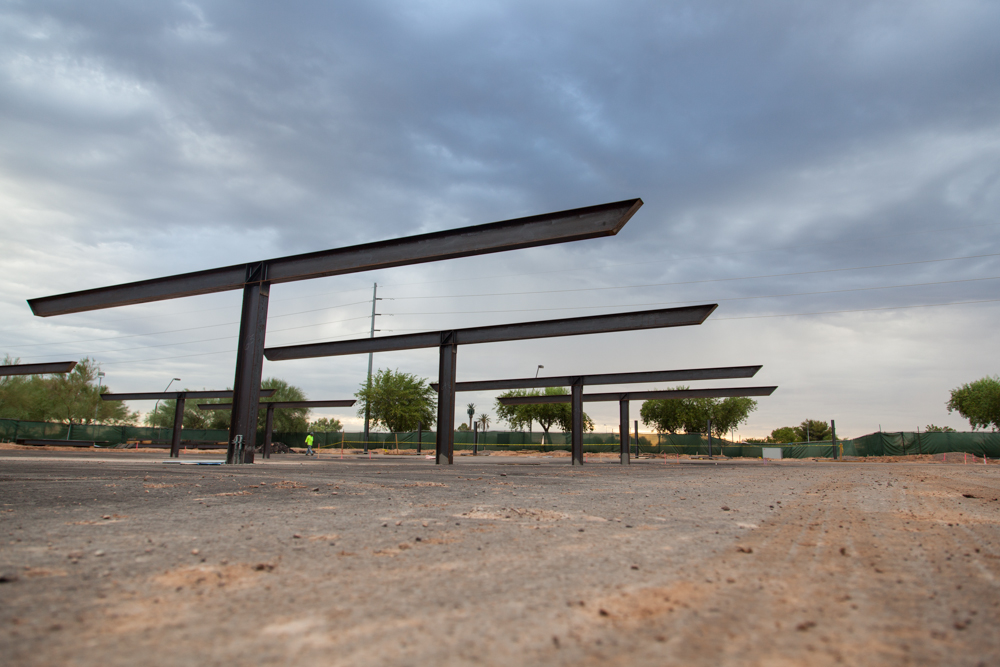
The main support beams and “crosses” are in place for covered parking and solar? Maybe?
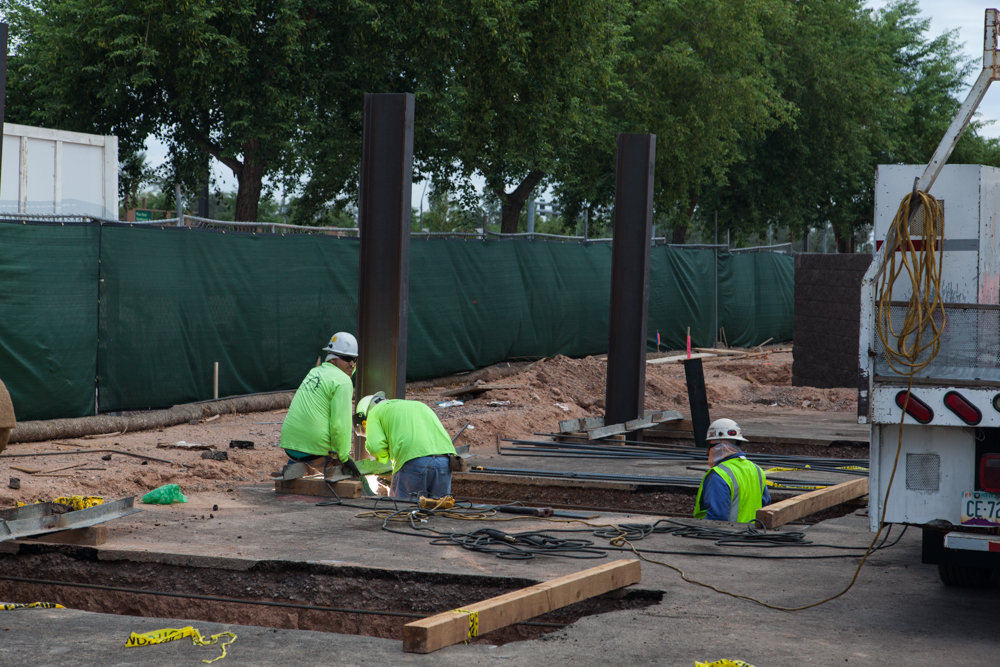
The areas on the edges have massive concrete supports that will hold them upright. The rebar is being welded to the supports. The concrete foundations are as big as a Volkswagen!
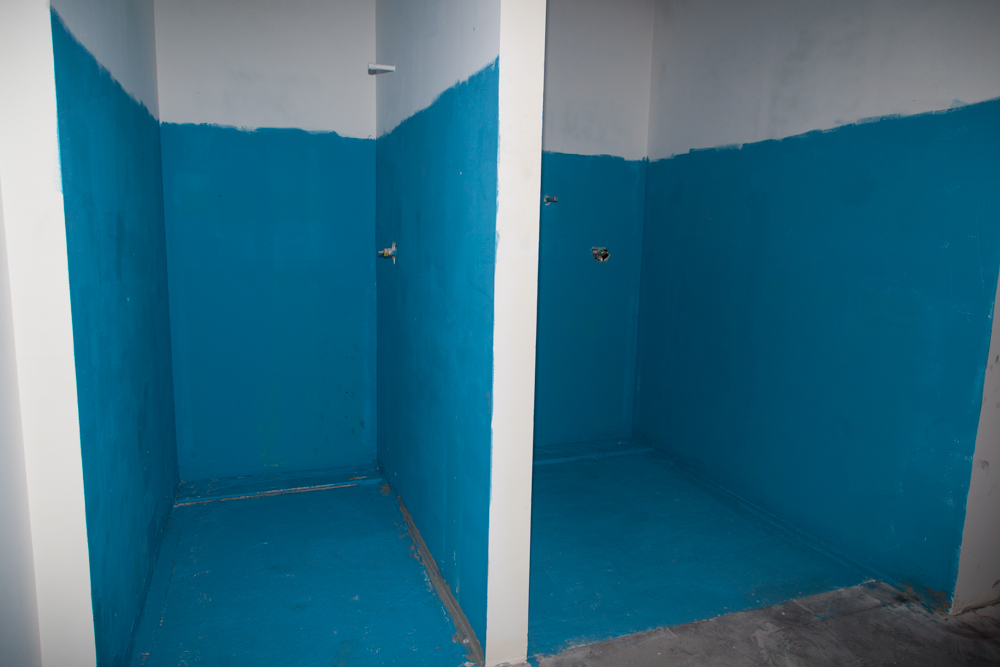
The Gym area bathrooms will contain showers and lockers.
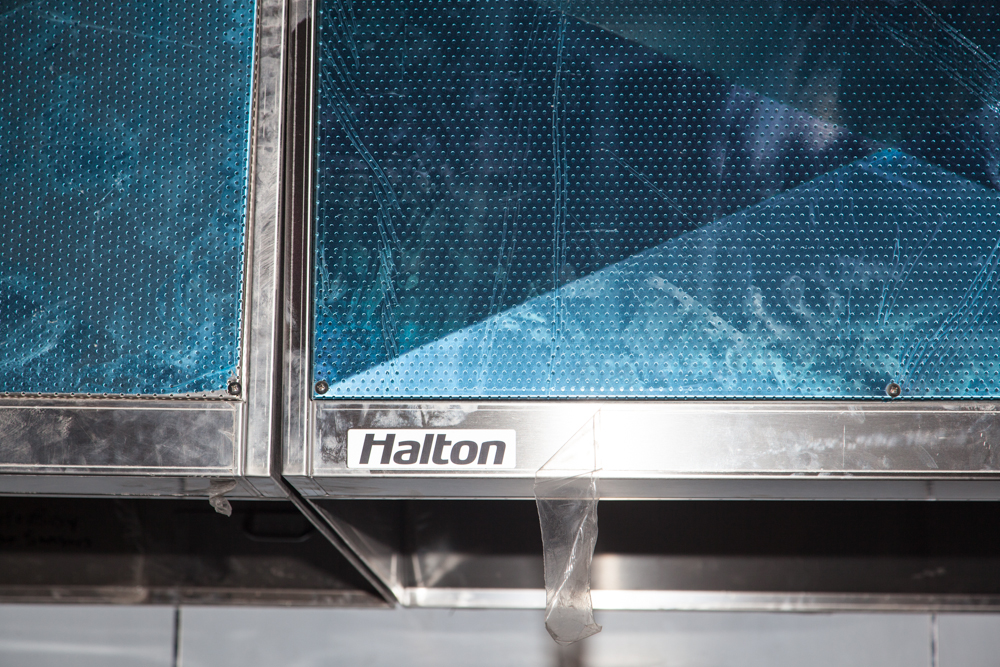
Halton. More and more equipment is showing up in the kitchen area. This is an exhaust hood.
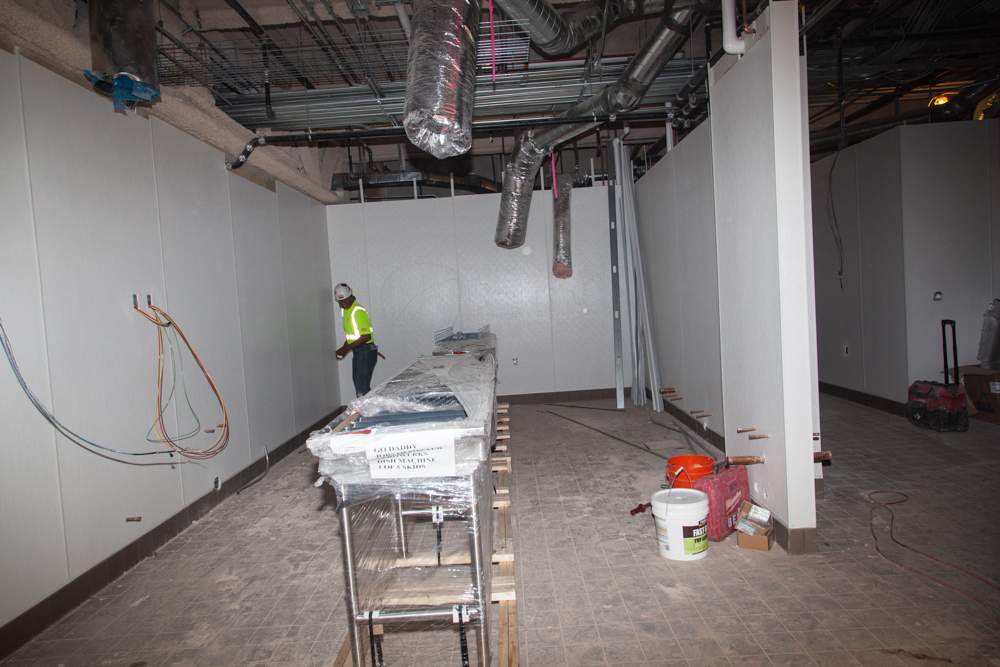
This area will be a dish washing area. There is a window that will be open to “return” a tray, plates, glasses, utensils, etc. At least that’s what this area looks like.
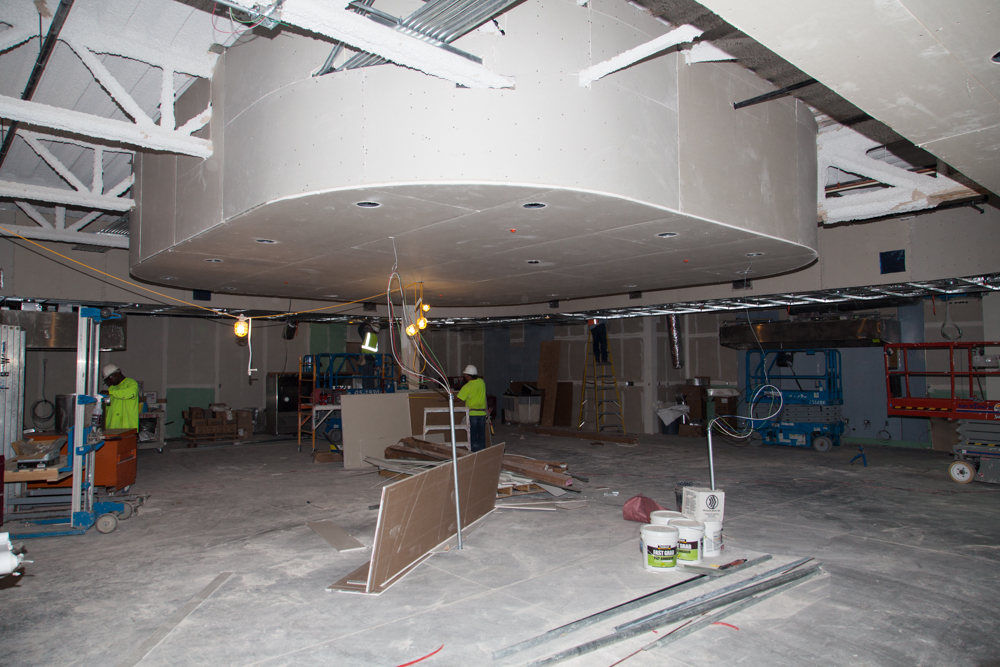
Drop ceiling in the serving area. Above the lift on the left hand side, you can see another exhaust hood. For above a freestanding grill, perhaps.
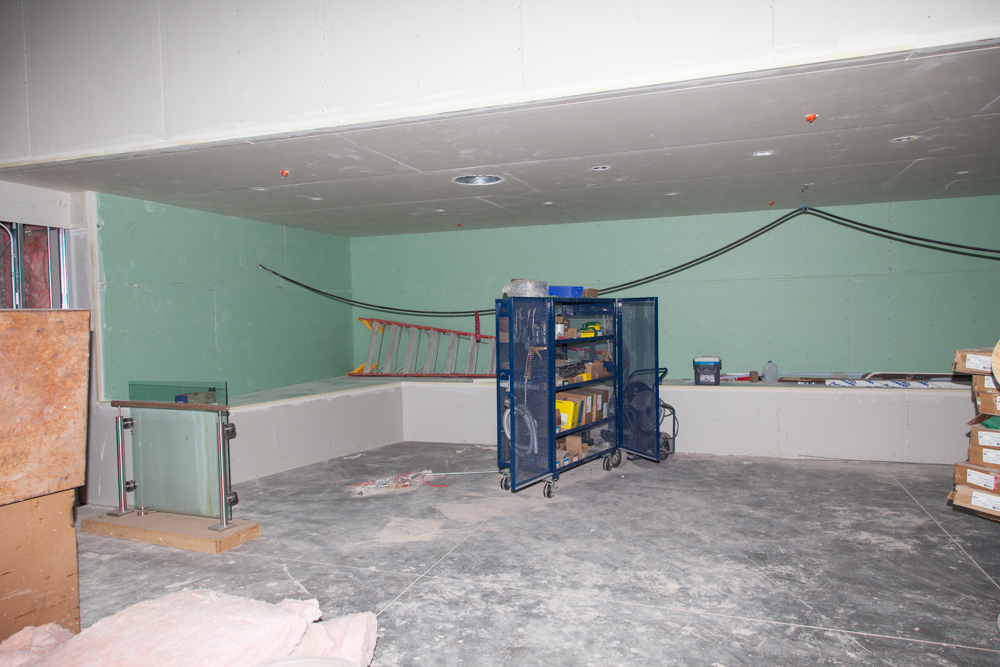
This area is exactly opposite of the kitchen / serving area of the cafe, and it looks like some built in seating? or low plant shelves maybe. This area is getting much closer to being finished out.
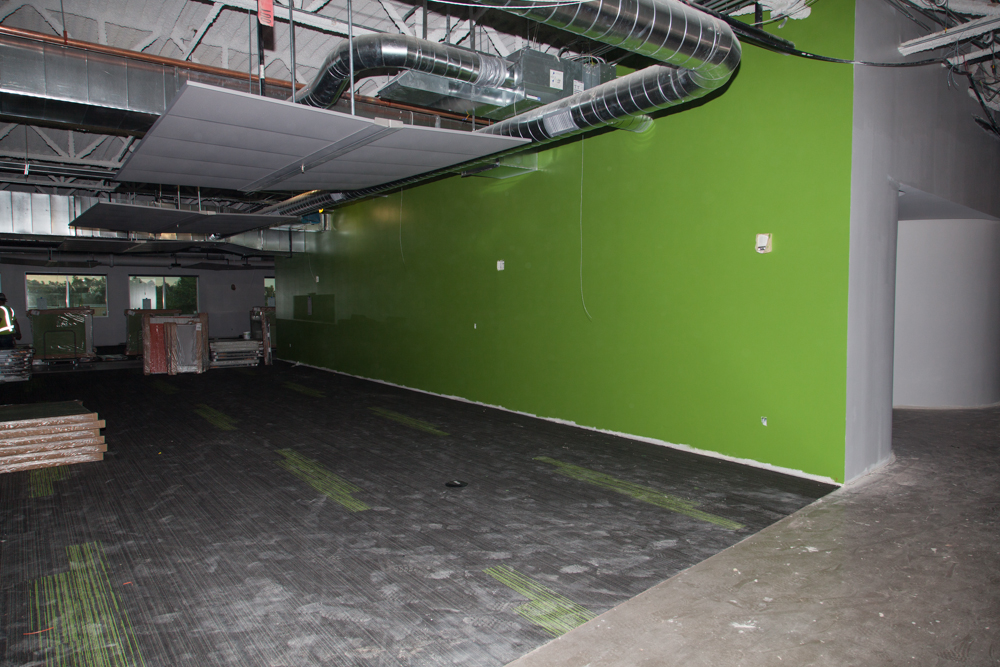
GO DADDY G R E E N !!!! Finally some color on the walls! OK so most of the painted areas are white. Its nice to see some familiar GREEN!!!
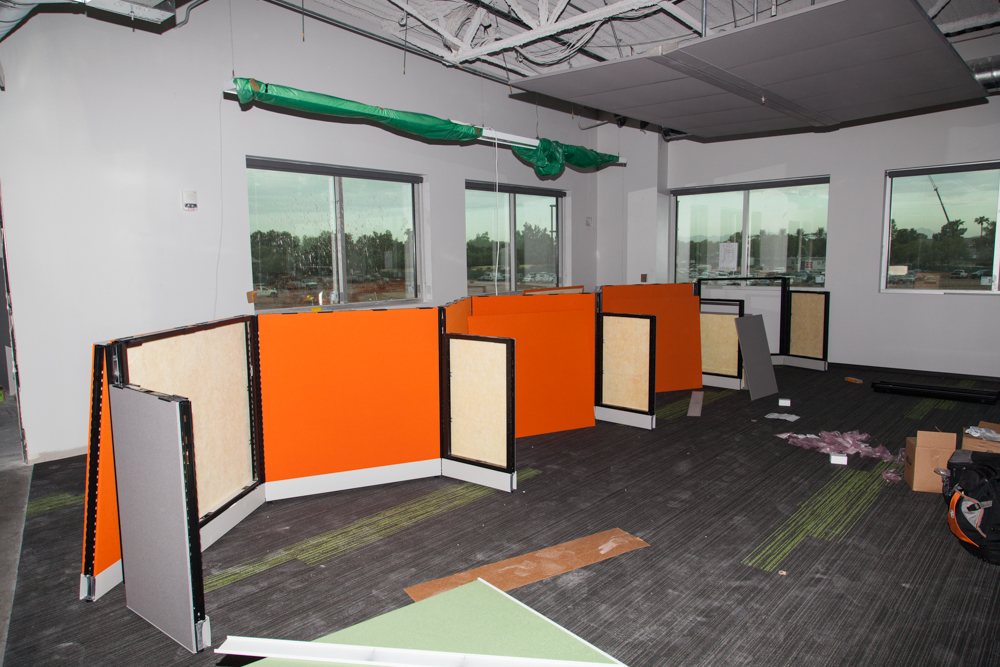
Second floor, north area, YES its cubicles being assembled. Over 800 on the second floor. I imagine this area will look MUCH different in one weeks time.
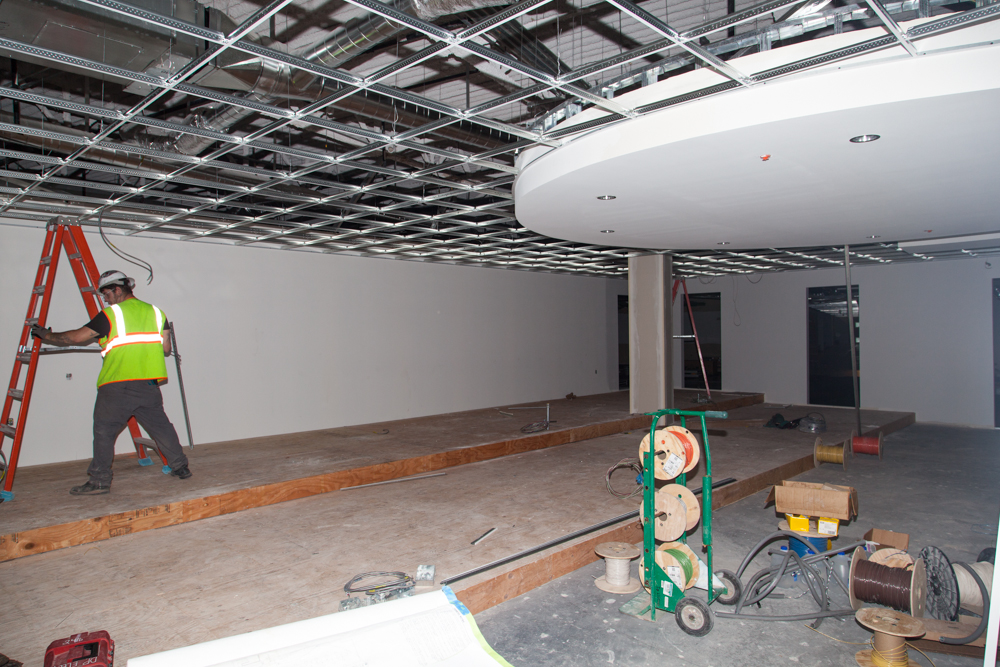
Second floor conference room? It will have 2 raised levels of seating. This is exactly above the 1st floor area with the circles above it.
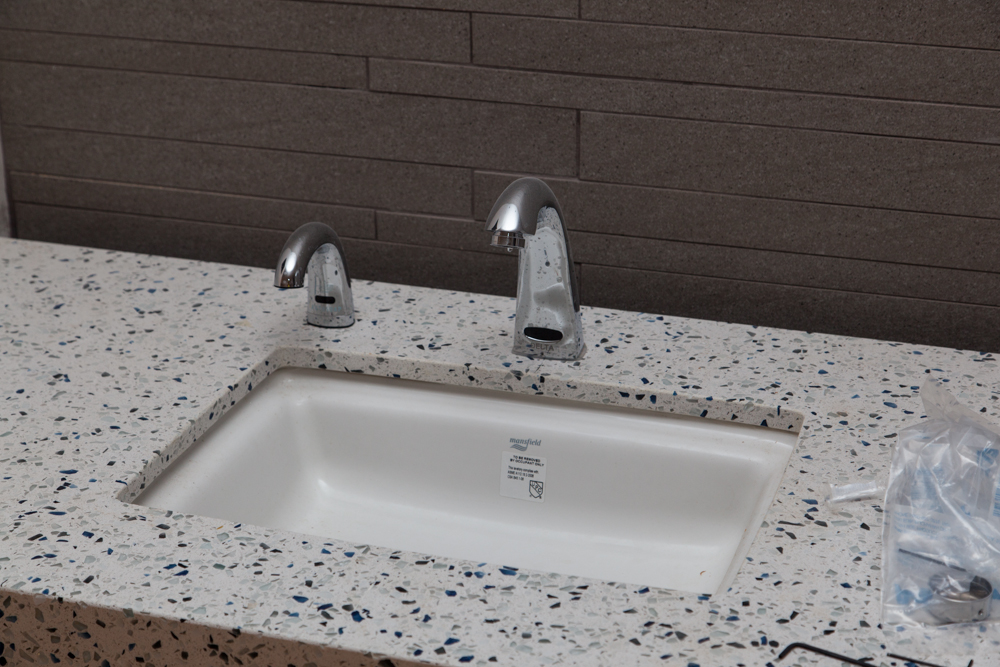
The sinks and fixtures are installed on several of the bathrooms. All touchless, which is as I see it, a nice touch!
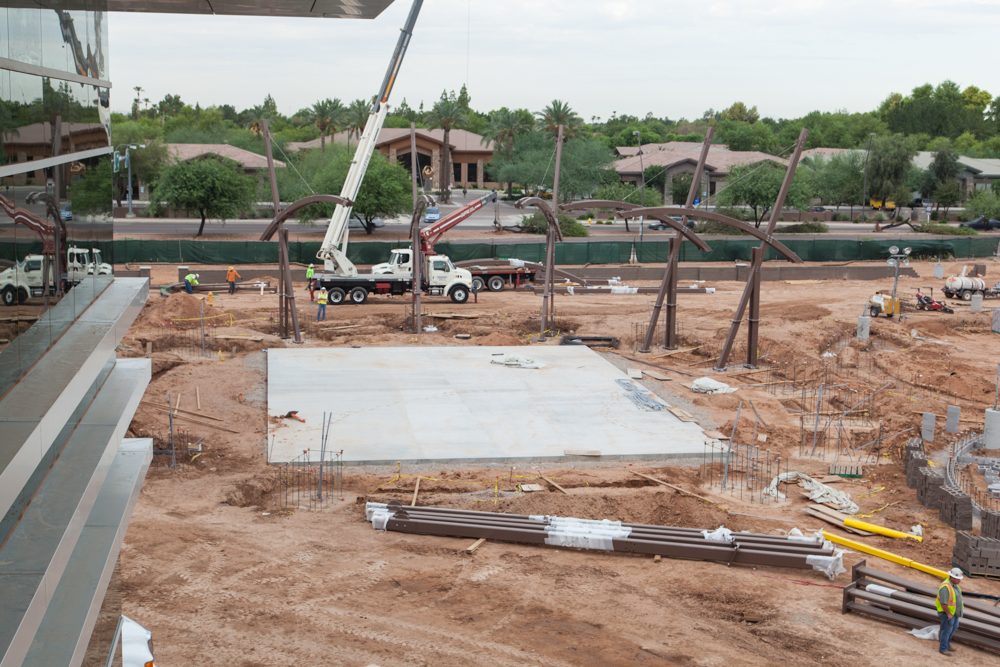
The concrete slab with the supports around it, from the roof.
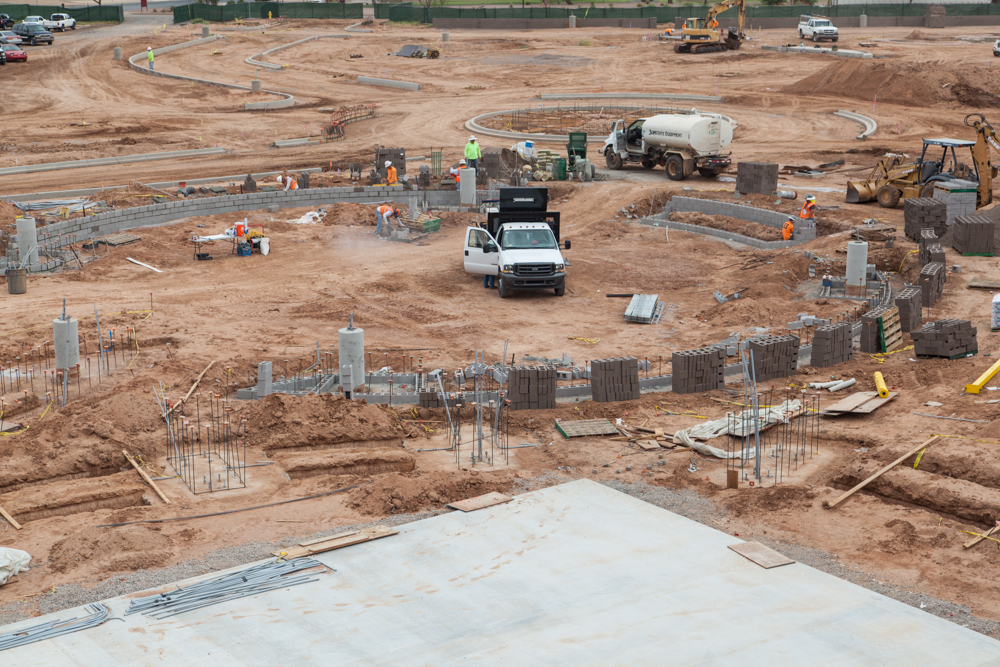
You can see the concrete slab, and some of the concrete bases for more support arms. Just beyond you can see another outdoor feature, with some block work going on. Planters? Outdoor stadium style seating? Perhaps both….. Just a thought.
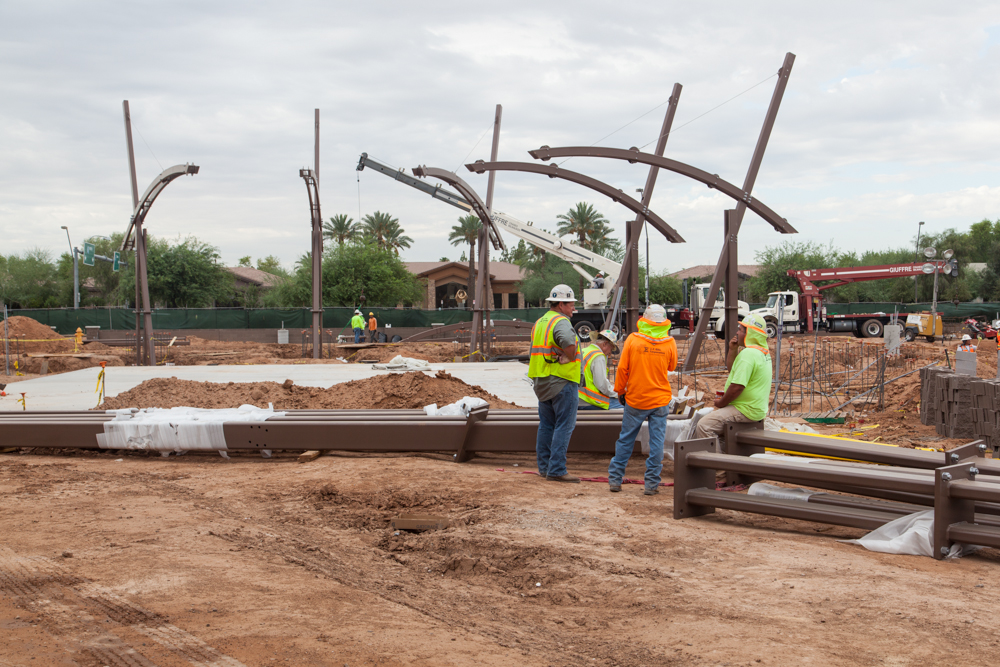
Some of the crew that is assembling the supports / arms that are going up around the main concrete slab.
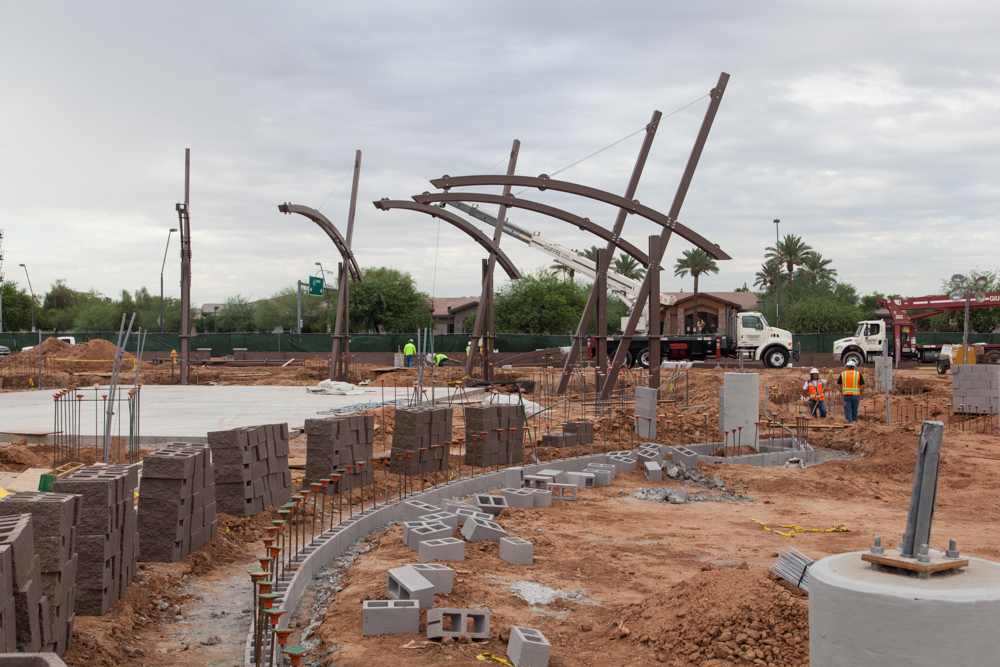
Another angle on the biggest outdoor feature, so far. I was surprised when I got to the site and saw these huge supports surrounding the main concrete slab.
All images shot with the Canon 5D Mark II, EF 24-105 F4 L IS lens. Indoor shots got some help with the Canon Speedlight 580 EX II, camera mounted. All of the images taken of the site can be seen at JLPPIX.com, under the “Friends” gallery…. or click here.
Leave a Reply