Approx 6 weeks left – July 10, 2014
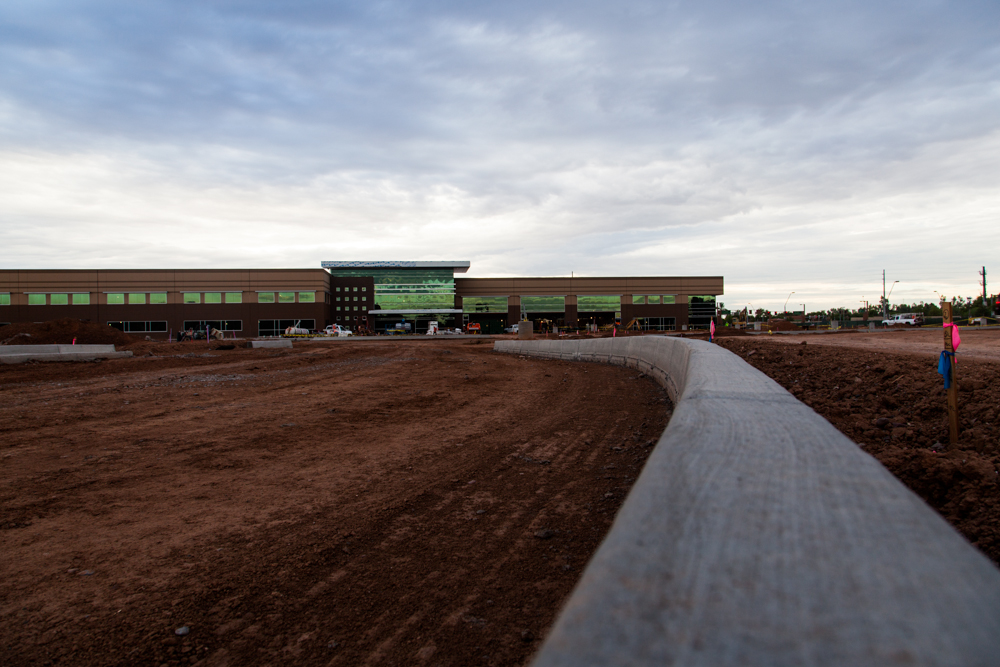
Stormy sky over GoDaddy’s new Tempe Call Center. Camera was sitting on the curbing for the road coming into the facility.
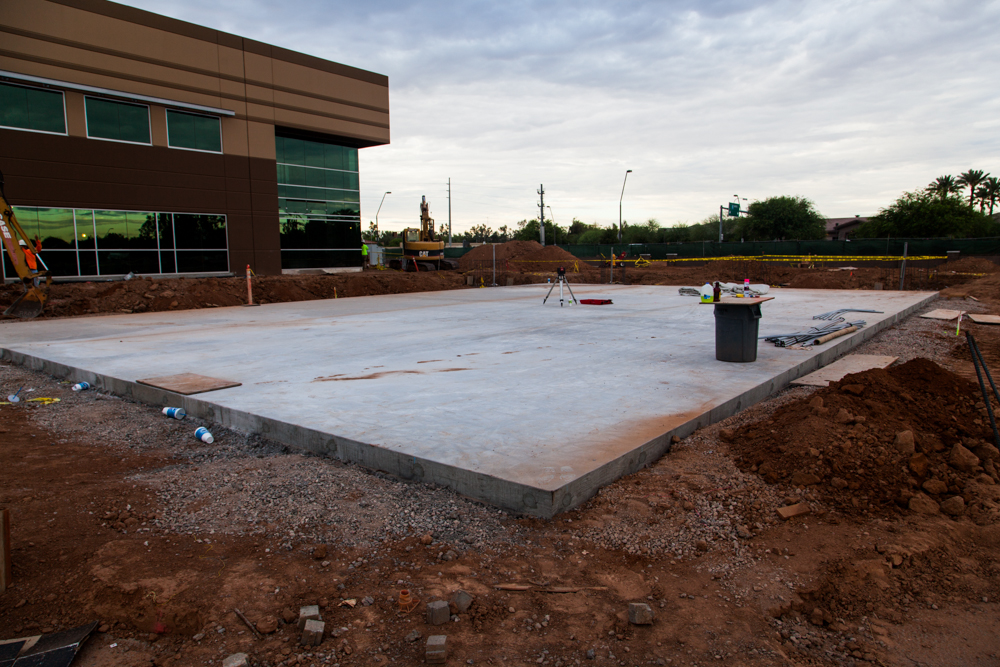
This slab will be for basketball, or tennis, or volleyball???????
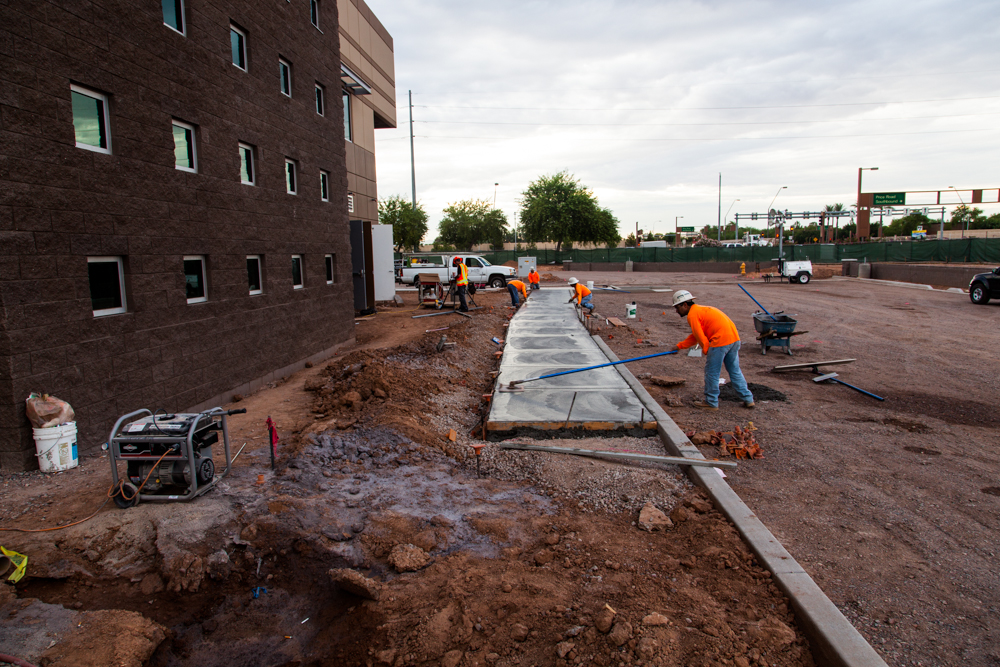
South end of the building, sidewalk is being finished.

OK. It looks like the parking will be covered parking, I’m jealous…. Just saying. This would be a good time to put in solar, if Go Daddy is going to put in solar… again …. just saying.

The support beams for the covered parking will be SOLID! That’s a deep hole for concrete.
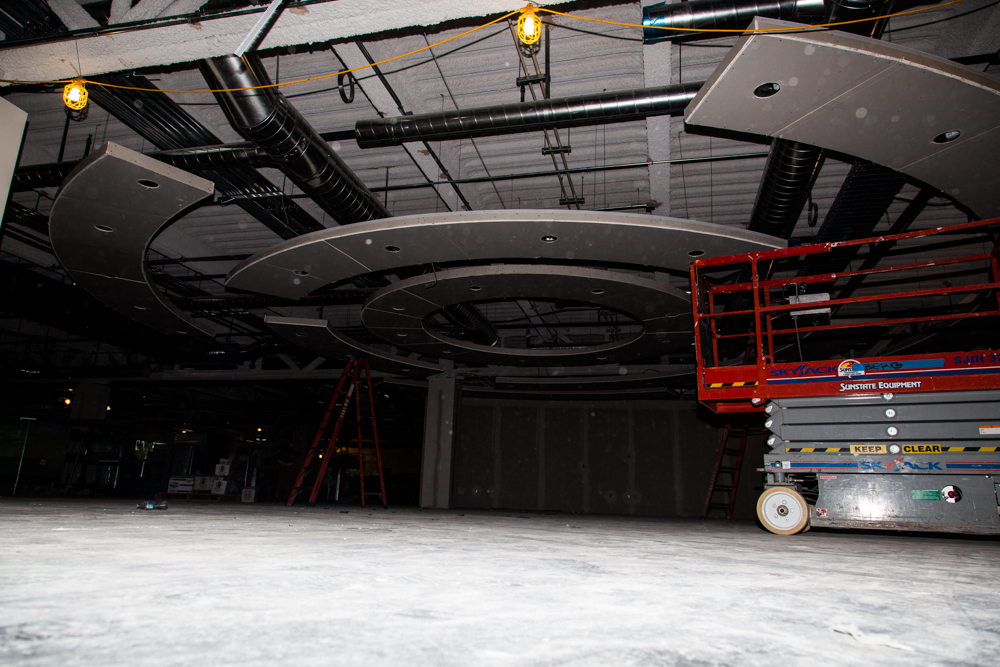
First floor meeting area? Lots of small rooms off this area for team huddles, or 1 on 1’s. You can see the the ceiling starting to take shape. You can also see the dust in the air. Part of this is from all of the construction, part is because the air handler systems are running. Not cold air, but air movement…. Its a step closer…
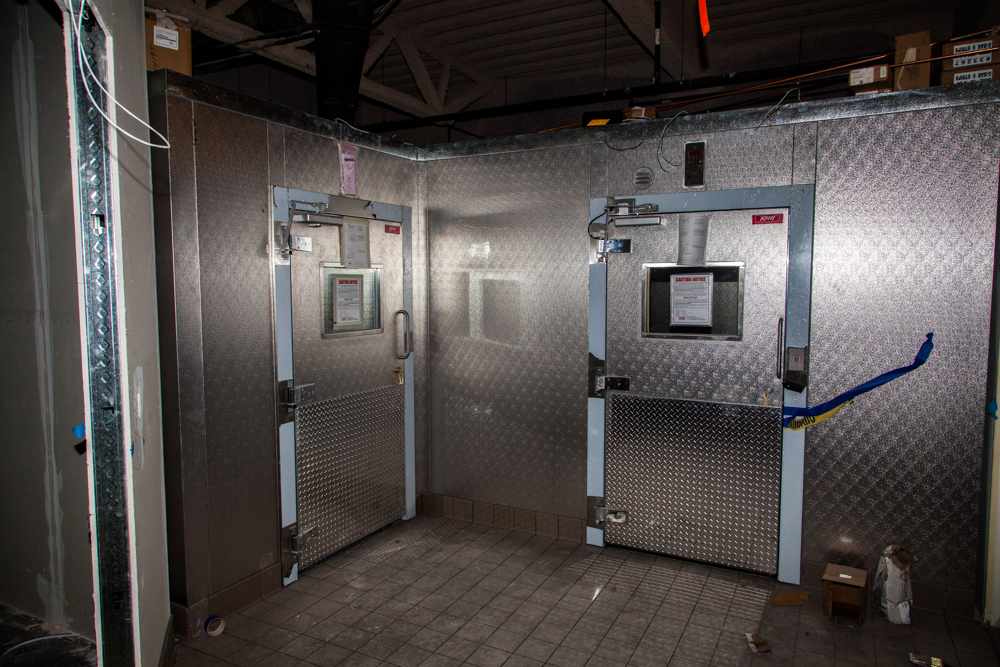
Walk in cooler, and walk in freezer.
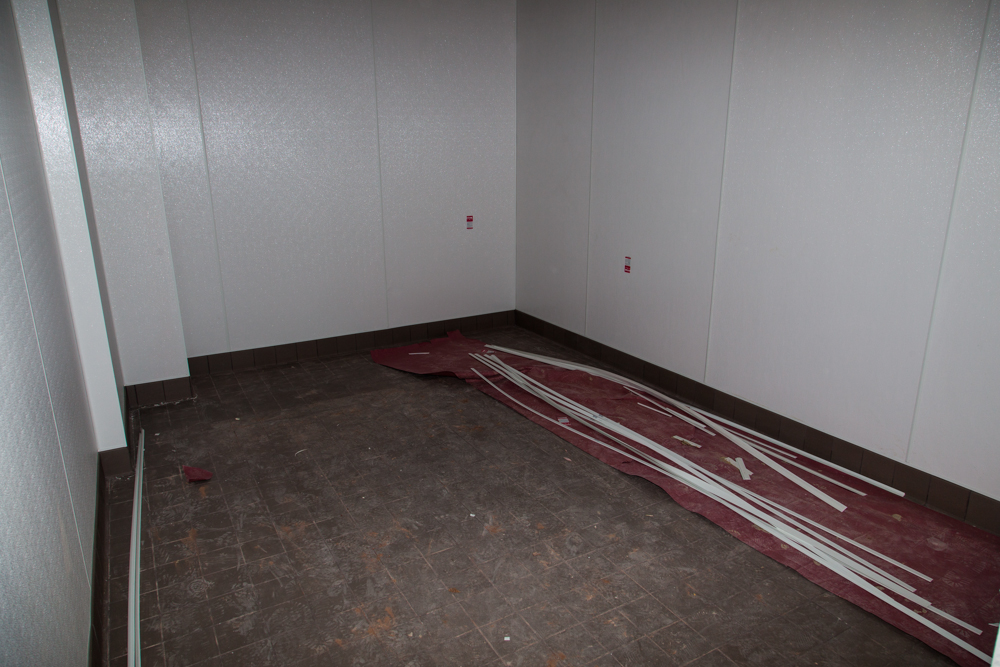
This area will be for some kind of food storage. The walls and floors are all spill proof, and could be hosed down.
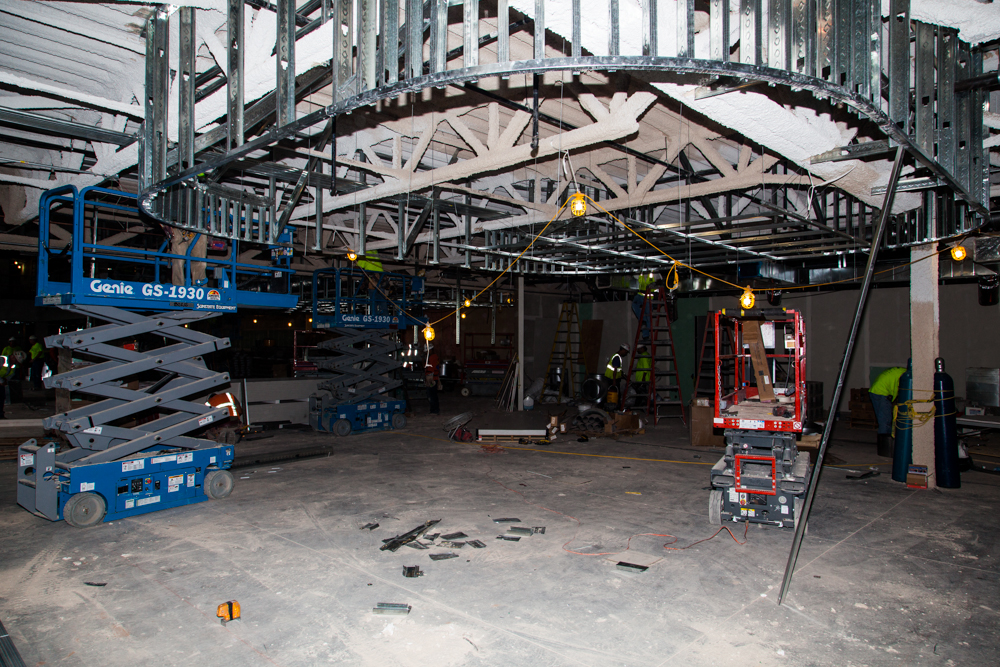
This area in the cafe will most likely be a serving area…. again everything is coming together and you get a real sense of what a tremendous building this is going to be.
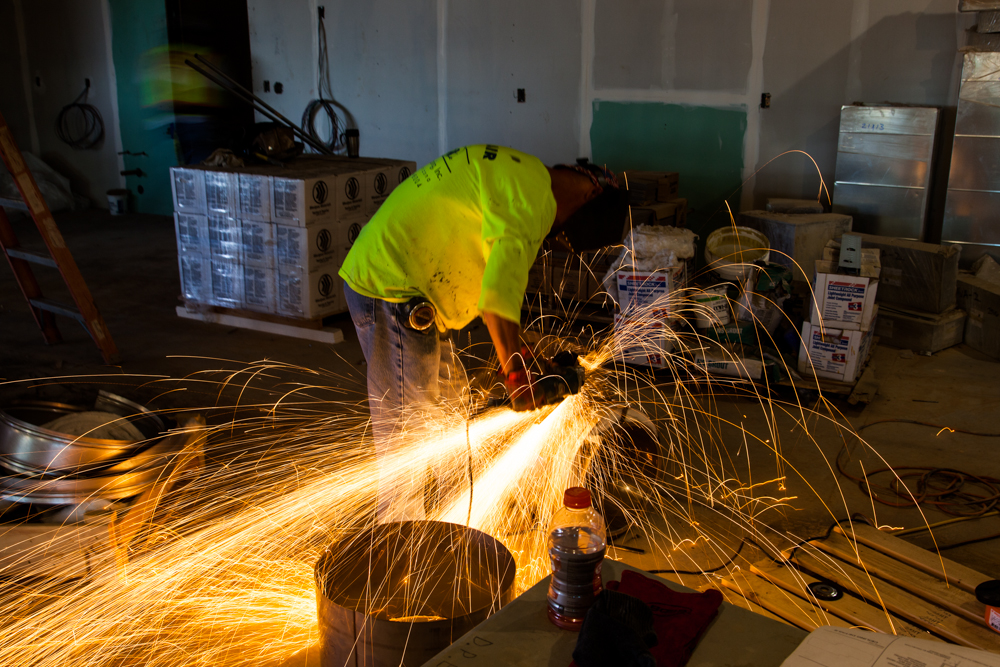
A guy making sparks. One of the workers is modifying one of the vents that will connect the hoods above the cooking areas with the exhaust handlers / grease traps on the roof.
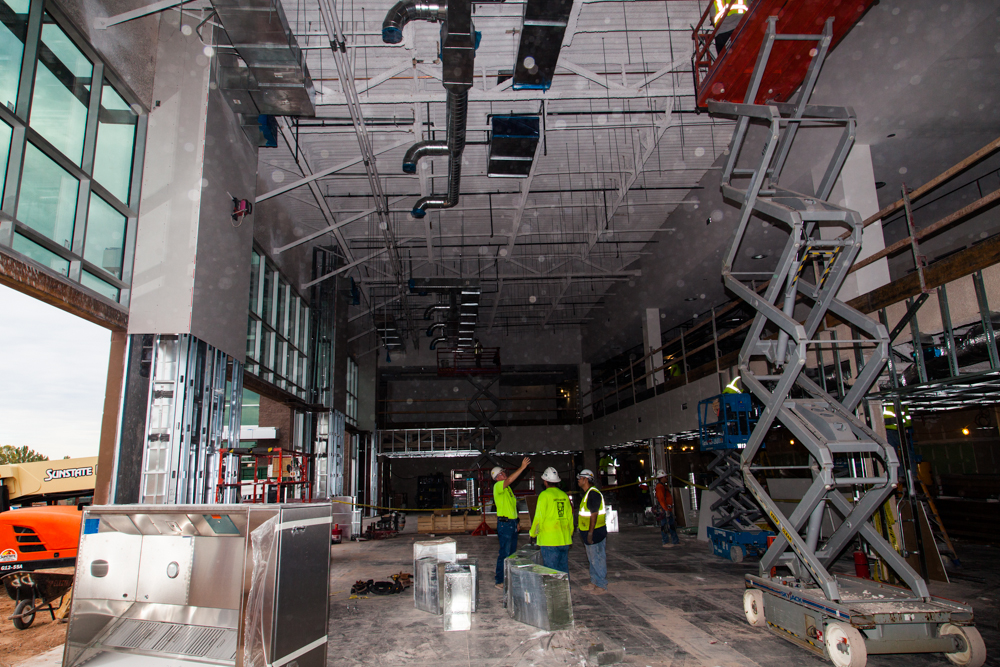
Main seating in the cafe … again you can see the dust in the air….
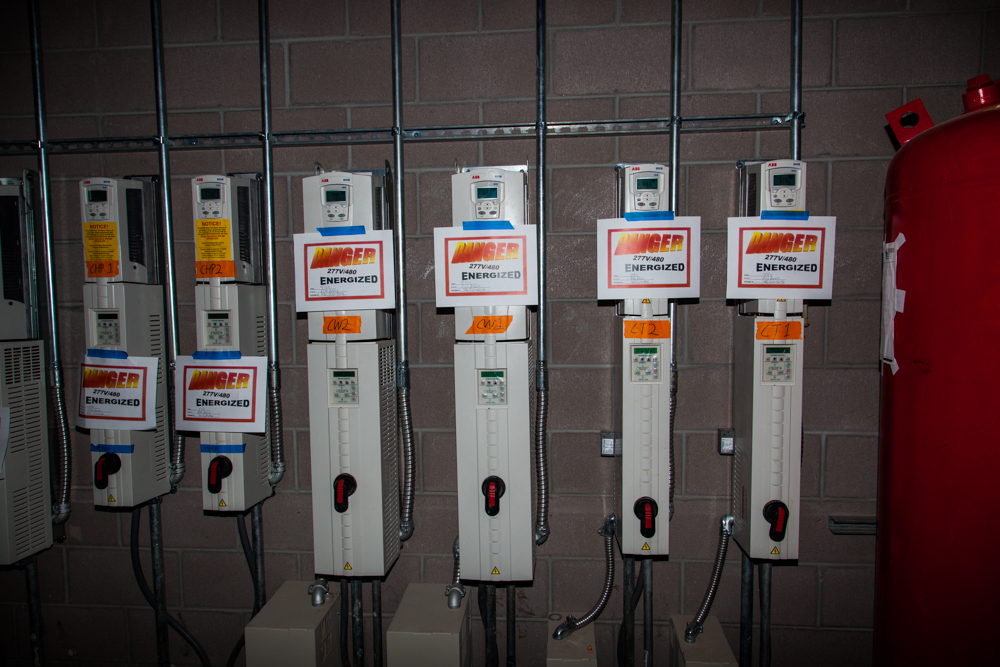
The electricians are tagging everything, once power is live to the individual areas. This is part of the air handling systems, and this area is in the pump room.
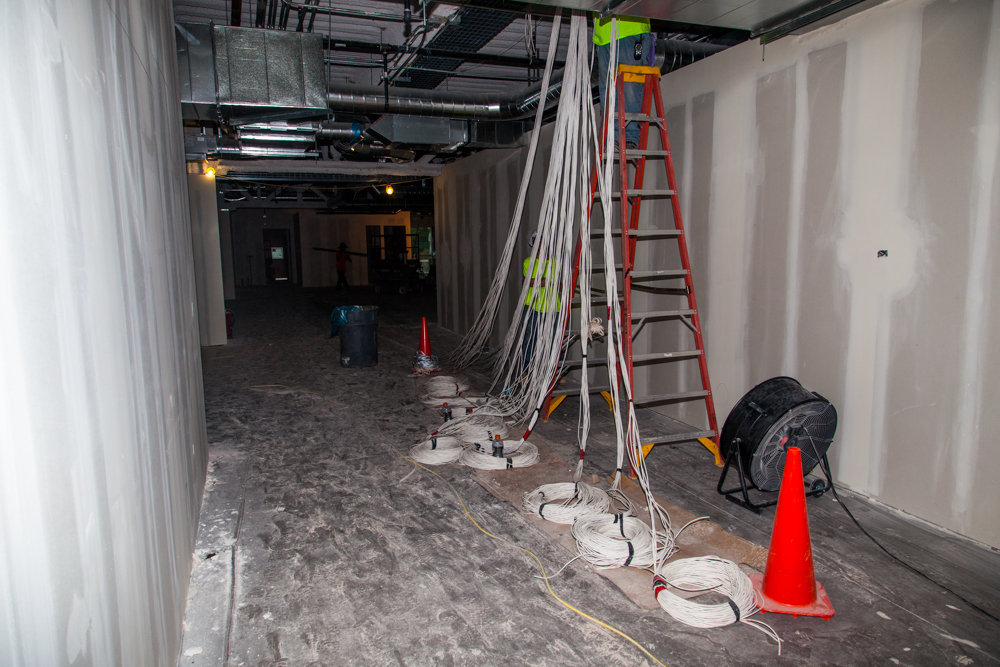
Its amazing to see all of the trades working together to get this building finished on time. Miles, and miles of cat 5 cabling is going in for our network.
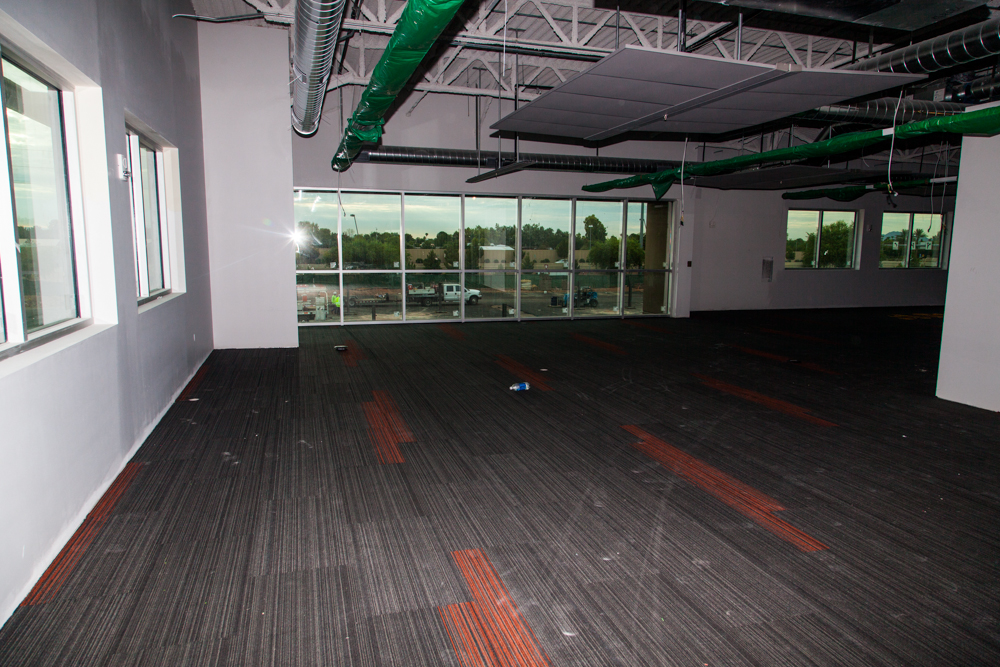
********** C A R P E T ********** C A R P E T ********** C A R P E T ********** C A R P E T ********** Carpet is going in on the second floor.
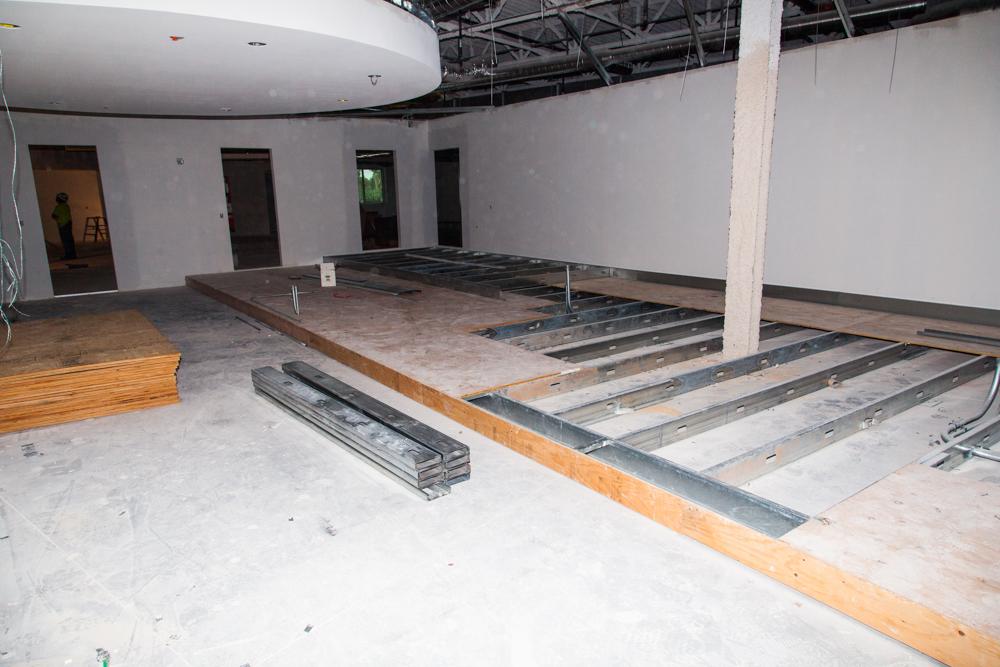
This meeting room on the second floor, will have raised seating. Conference room? TV Studio? Not sure…..
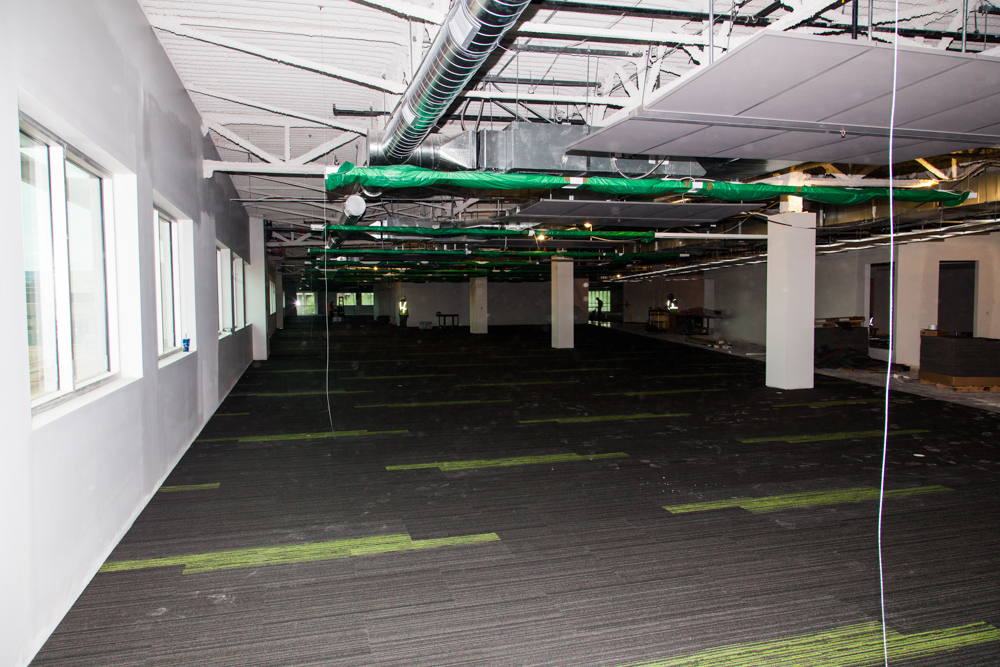
********** C A R P E T ********** C A R P E T ********** C A R P E T ********** C A R P E T ********** Carpet is going in on the second floor.
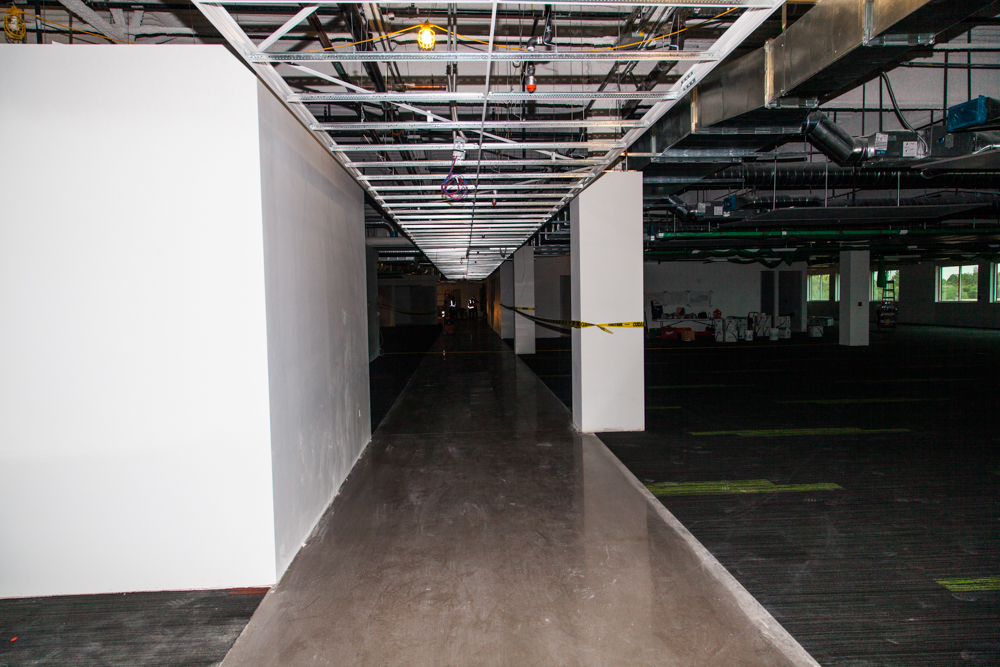
Major walkway on the second floor, looking from north to south. You can see the carpet on both sides….
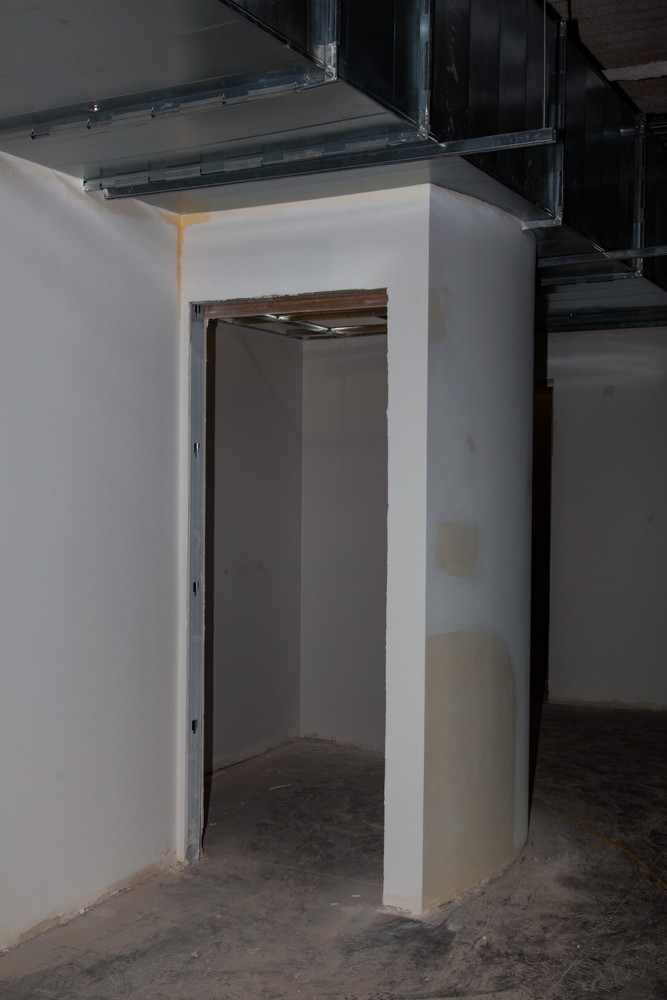
So……. I’ve figured out if I call “dibs” early enough, I might get my own office. This entire room, (closet) would suite my purposes….so ….. DIBS!!!!!!!
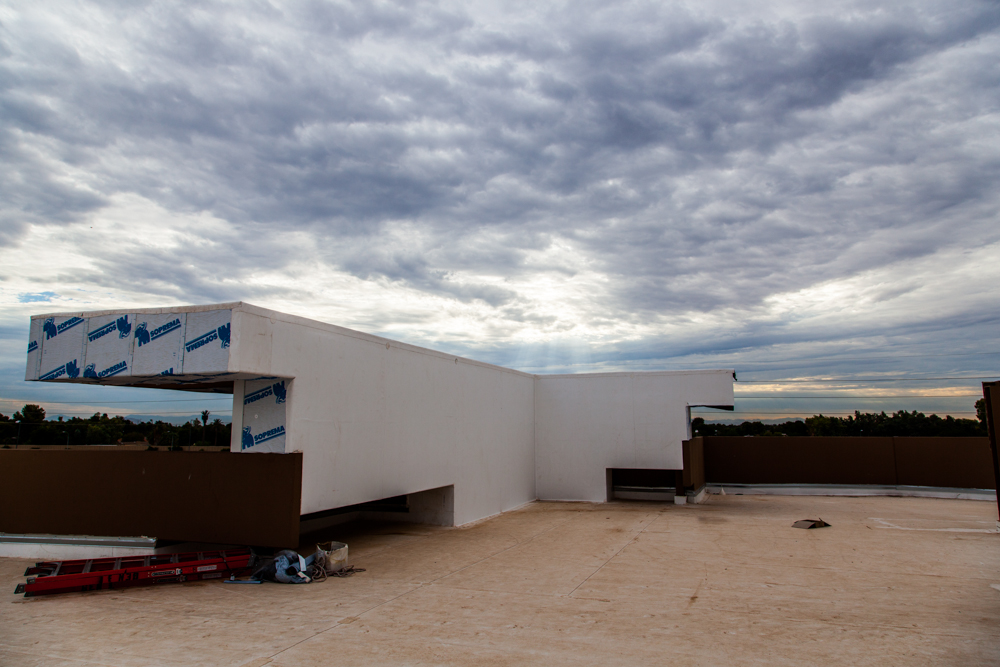
Really neat sky looking east from the roof.

North east parking area, you can see all of the activity. I imagine this area will look completely different by next week.
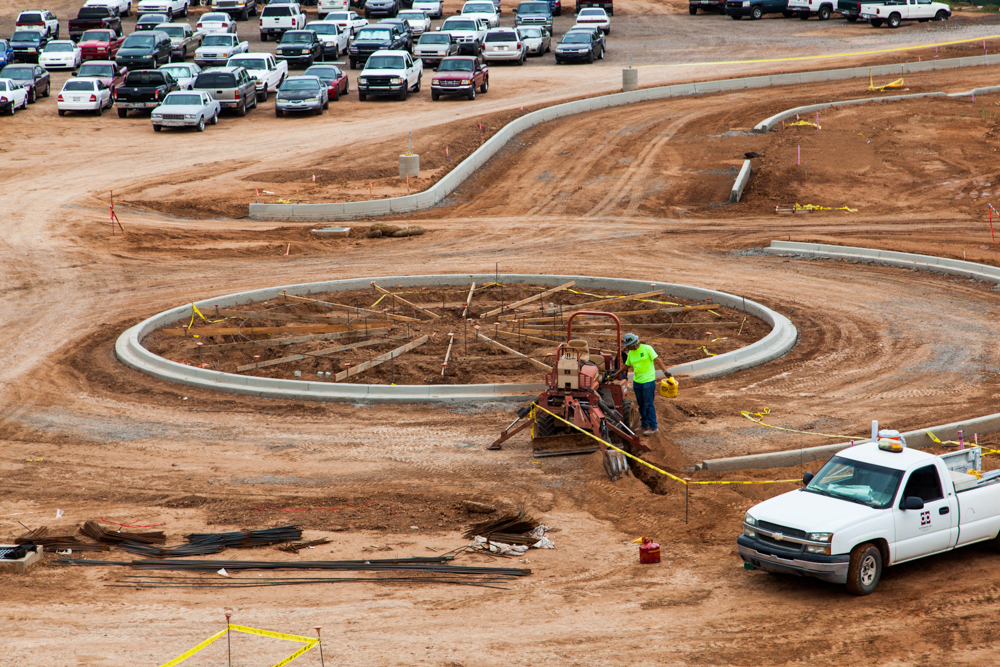
Main “round-about” when you drive onto the new Go Daddy campus. Lots of dirt work getting ready for foundations, curbing, asphalt, etc. If I didn’t mention it, carpet is going in on the second floor, I understand in the next week or so, the furniture will go in. Some of it is on site now, waiting to get assembled.
All images shot with the Canon 5D Mark II, EF 24-105 F4 IS L lens. Inside shots were helped out with the Canon speedlight 580 EX II. Josh borrowed my 600EX-RT. All of the images shot so far can be seen here.
Leave a Reply