7 weeks – July 3rd, 2014
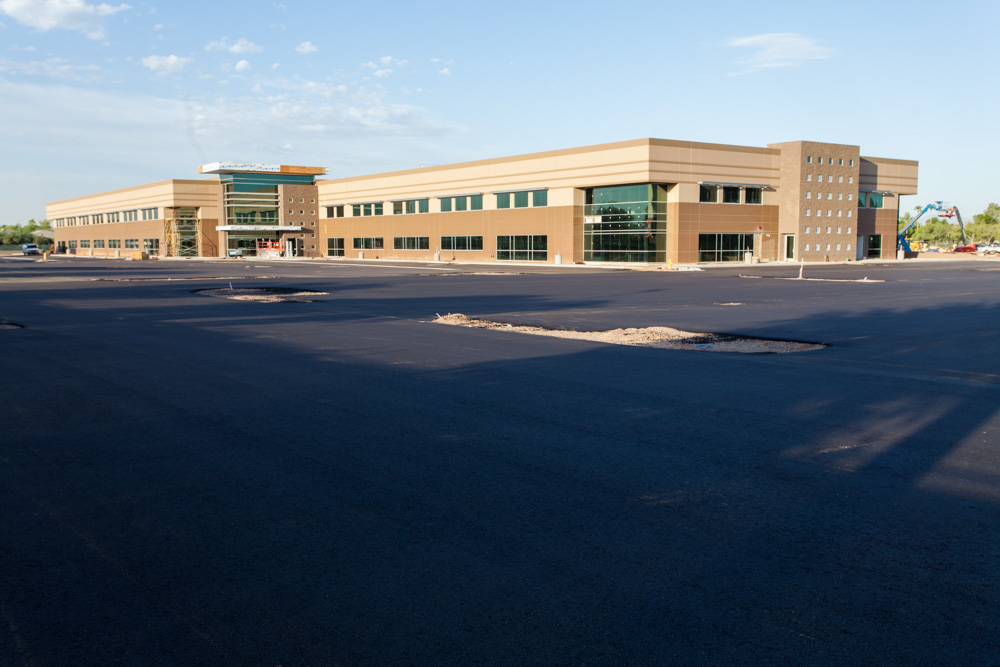
Views from several different angles/locations of the asphalt for the north east area of parking. You can see where the planters and lights are going to go in later. The building looks more finished with asphalt.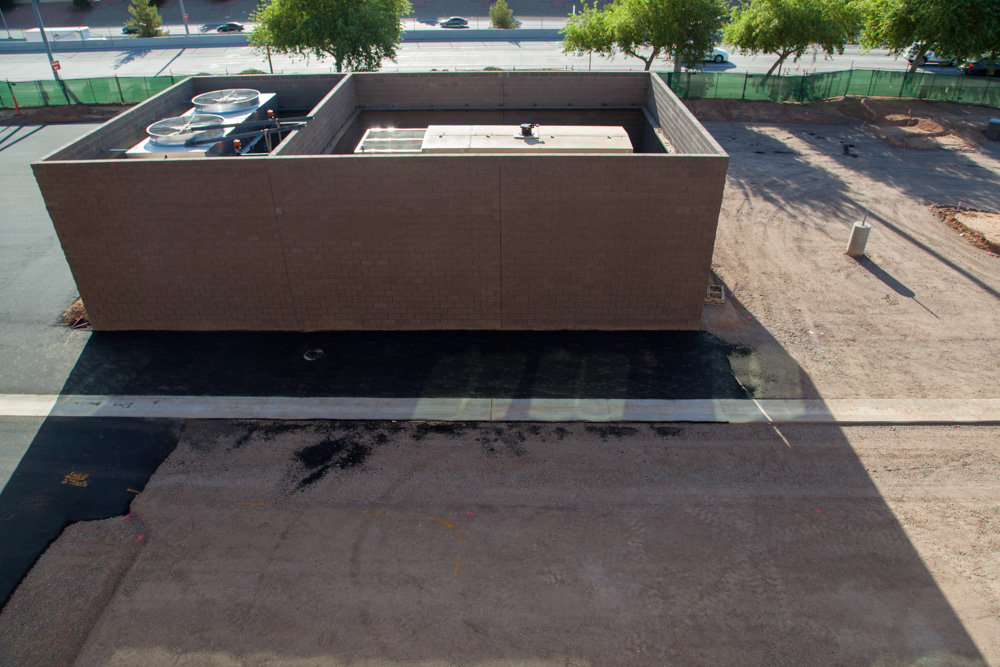
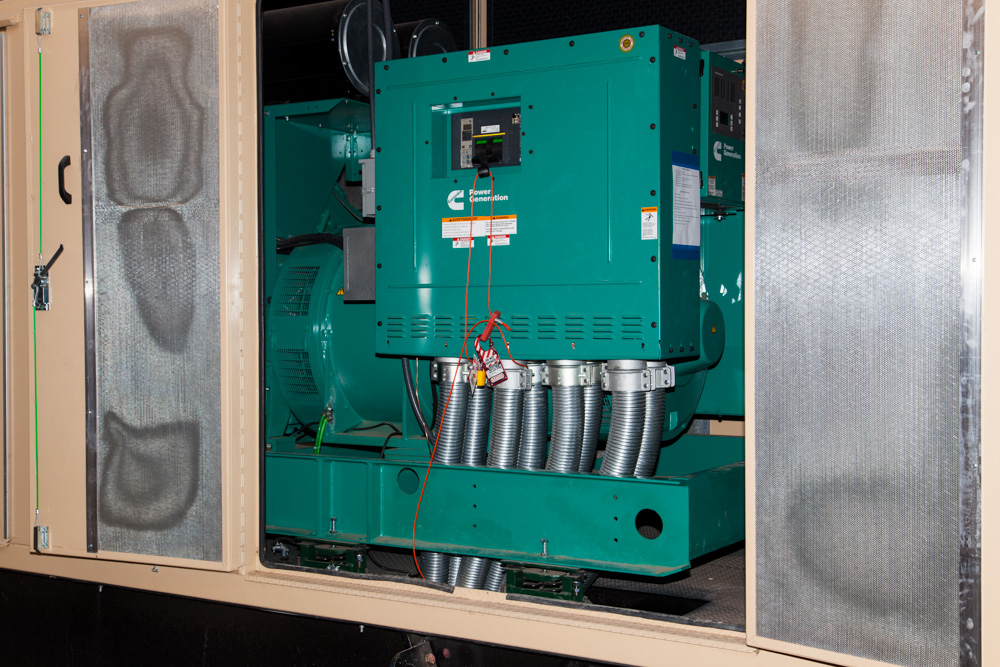
The back up generator is housed in its own building. OK it shares a duplex with the cooling towers. In Gilbert the back up generator is a semi trailer parked out back, as an after thought.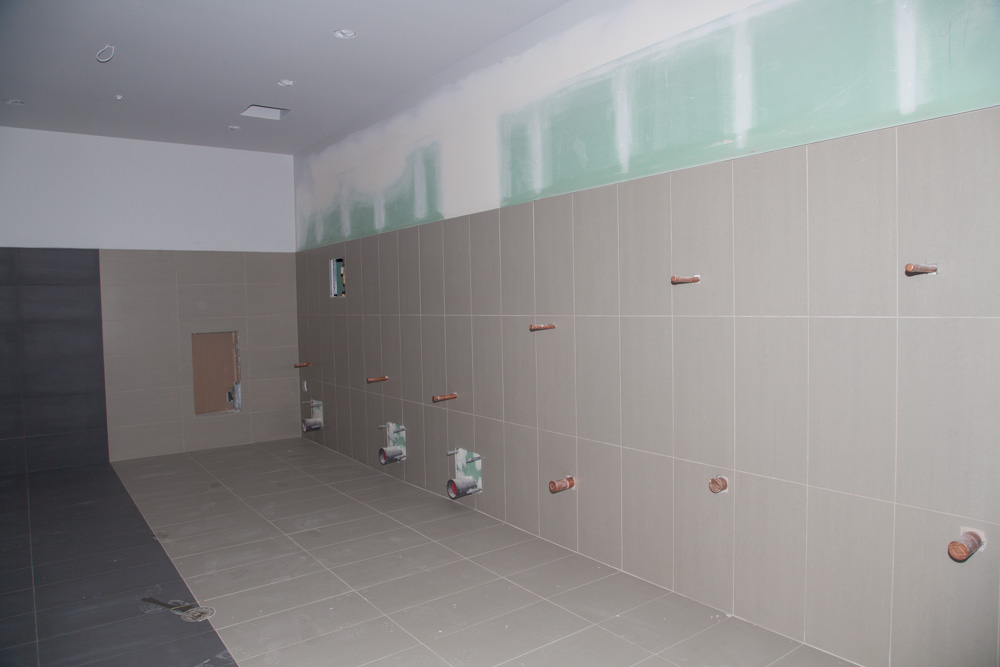
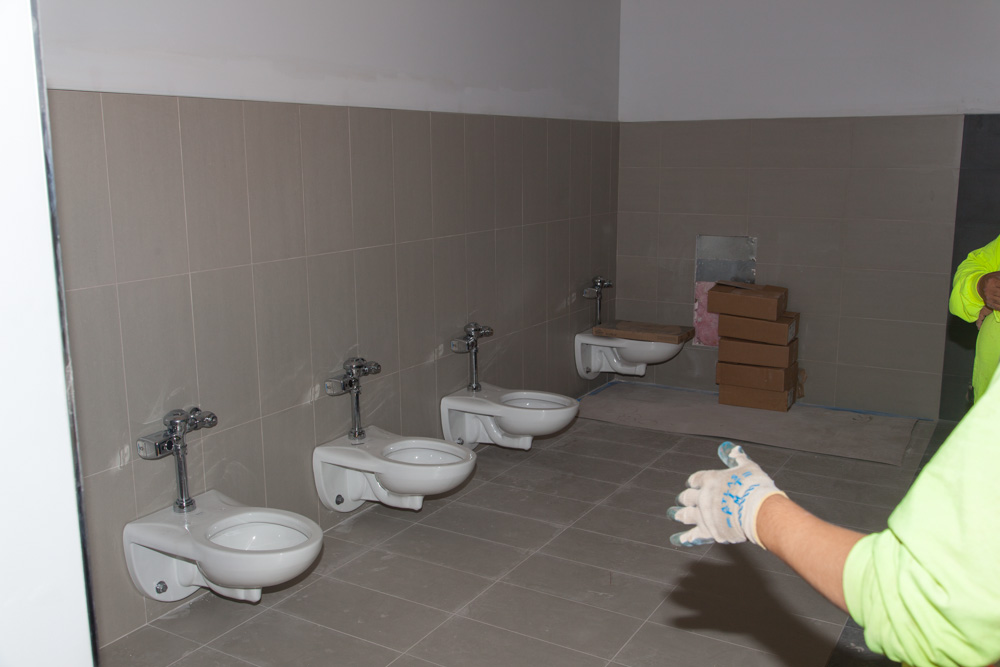
Kitchen and bathroom areas are getting tile for floors, and walls. The spaces are starting to look they are ready for us to go and occupy. 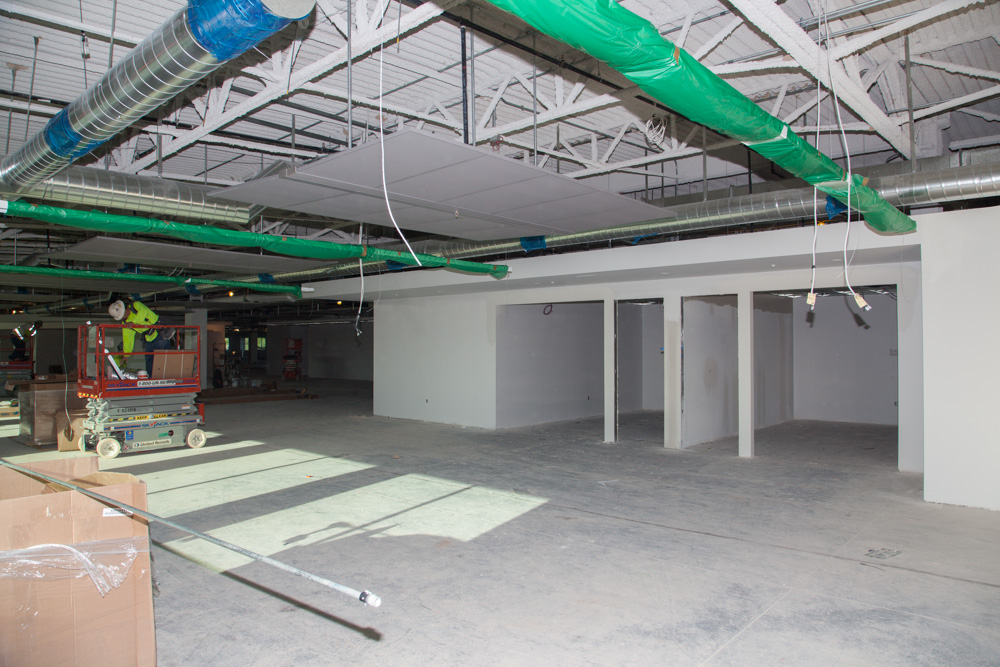
Lighting is going into the 2nd floor north east area.
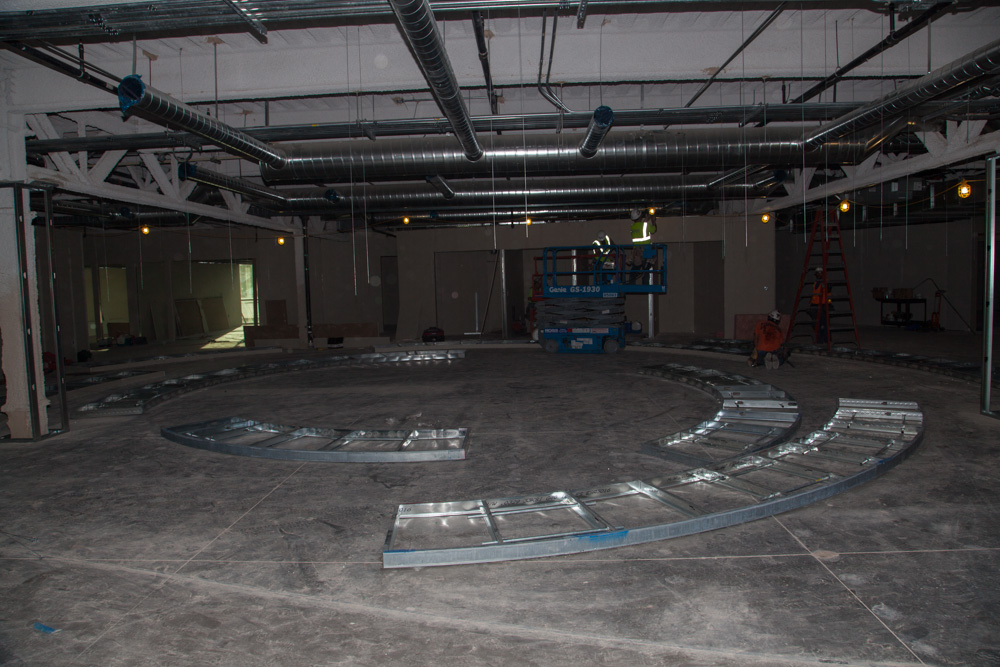
These “framed” areas will get drywall attached, and hung from the ceiling. The ceiling area has a lot of detail and attention put into it, and you can see in some areas what the finished product will look like.
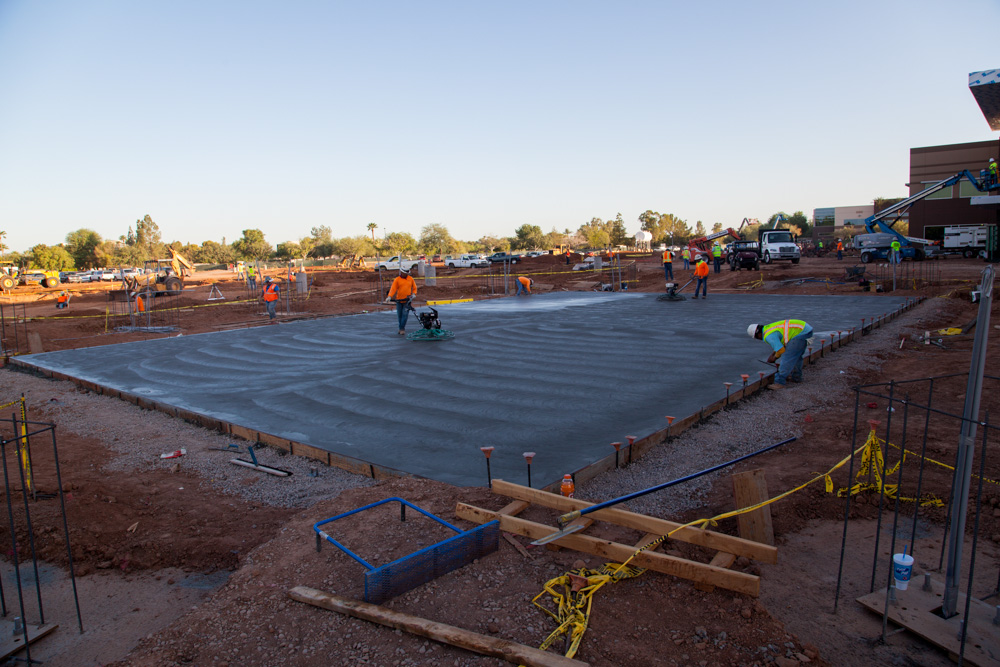
This is a very special slab of concrete. It was poured to be exactly level, and in such a way as to not crack. Outdoor volley ball, basketball, and tennis courts start out like this……..
All images shot with the Canon 5D Mark II, EF 24-105 F4 IS L lens, and the EF 17-40 F4 L lens. Inside shots getting help from the Canon 600EX-RT flash, camera mounted. All 3900 + images of the progress of our new call center can be seen here.
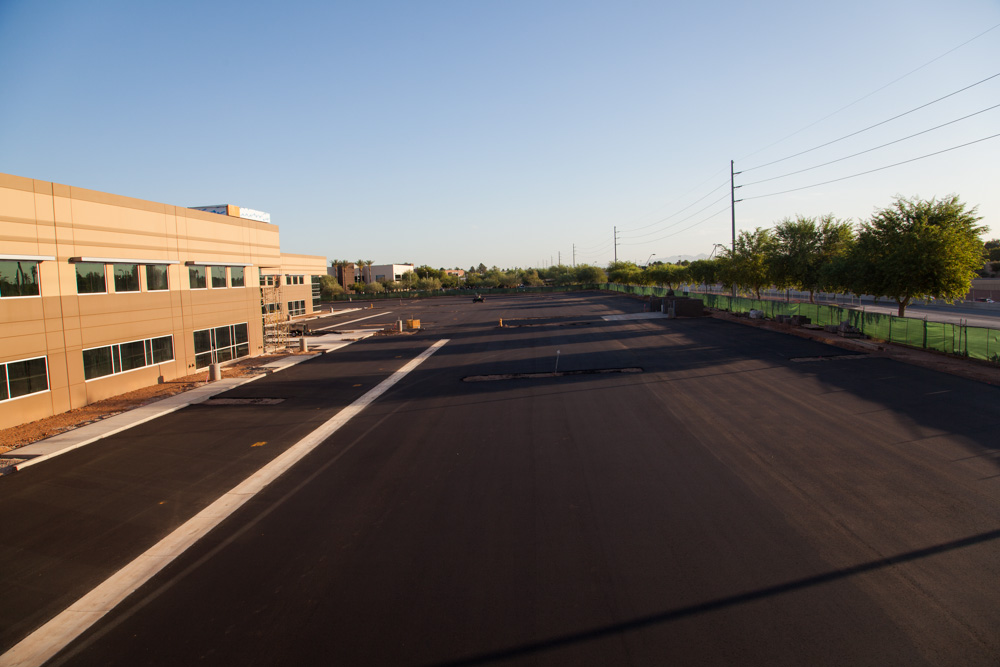
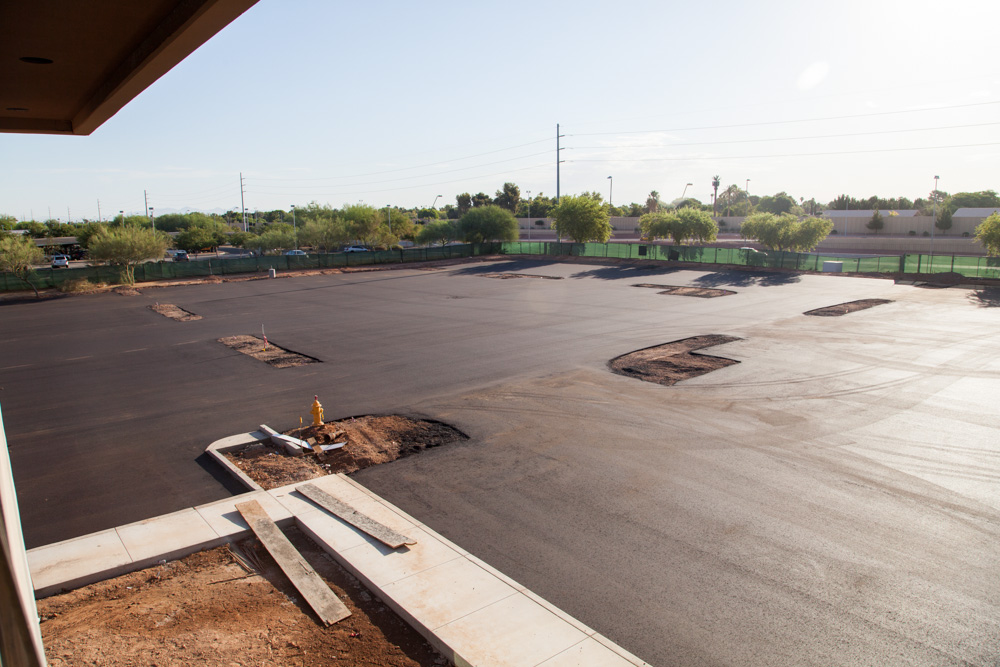
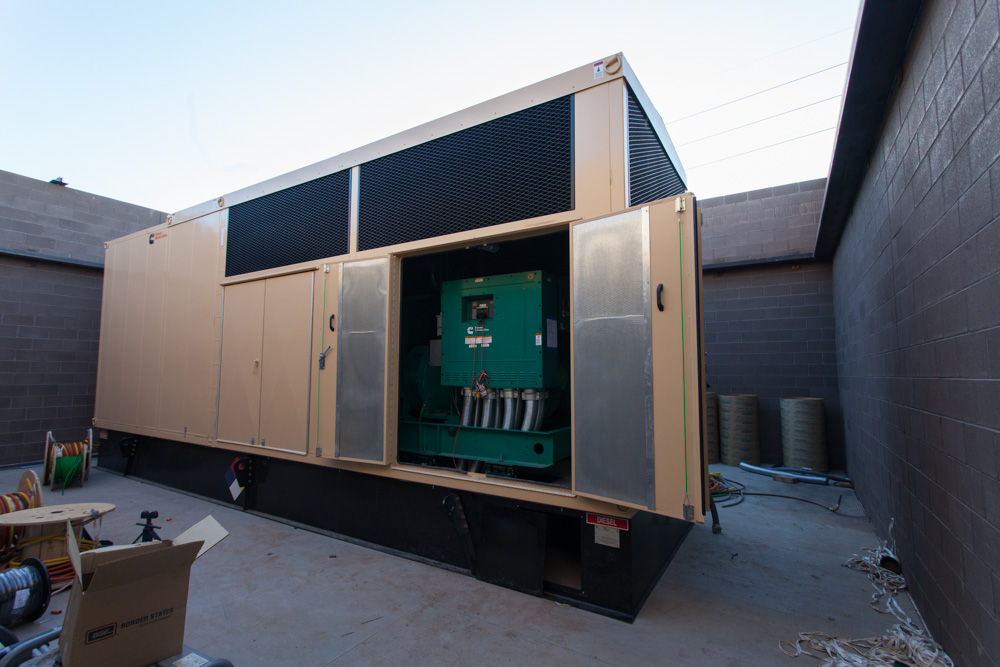
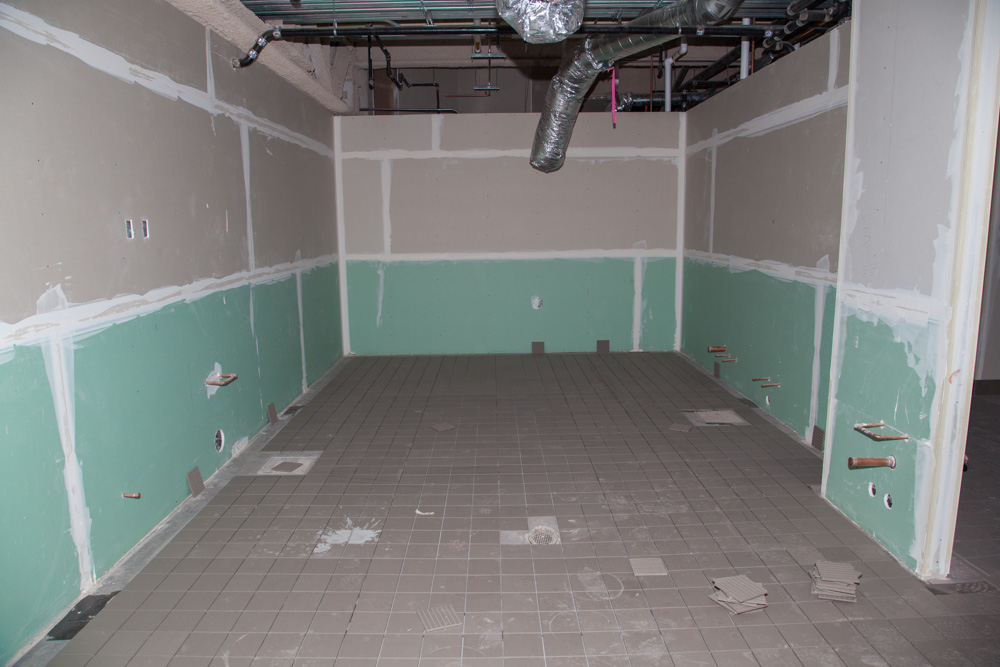
Leave a Reply