On the jobsite!! – January 28, 2013
View of the new building from INSIDE the fence, right outside of the job trailer.
I used the EF17-40 F4 L lens for every shot I took today on the site. Its my widest lens, and worked out well for as close as I was to this hugh building. 150,000 square feet once its done. The temp stairway is the quickest and safest way to the buildings roof.
Yep, thats me in the corner. Even up here on the roof, SAFETY is everyones concern. Caution tape marks areas that are out of bounds. This is the area of the roof that will house equiptment, air conditioners, etc.
Looking down towards the Ryan construction trailer. For any of you who still think this building is “not that big”, these images should give you a better “scope” of the size of the new building.
The steel is in 1/3 of the building, so approx 50,000 square feet, comprising of both floors. I zoomed in a little bit for this shot looking twards Warner, to make it look like I was closer to the edge then I was. The caution tape keeps you a good 15-20 feet from the edge. Again SAFETY. The elevator shaft is in the middle of the picture, on the right side. The openings for 2 elevators, 2 floors are clear to see. To the right of this area will be the main entrance/lobby area. To the left of the elevators will be training rooms, and the gym areas. At the far end of the building, closest to Warner will be the kitchen and restaurant areas.
Many thanks to Rene LeBlanc, GoDaddy faculities, and Vince Morrow, Ryan Companies for the tour, and answering my many questions. Thanks also to Calvin Crowder, GoDaddy for making today possible. Rene was kind enough to hold my EF24-105 lens for most of the tour of the jobsite today.
Back on the ground.
You can see lots of sub contractors getting work done. The jobsite was very organized, and extremely busy. Lots of work getting done. Block layers on top of the scaffolding. The backhoe is working in the bathrooms area of the gym.
Gym area, looking towards the main lobby area.
One of the main stairwells, and the kitchen areas.
Camera sitting on the ground, right by the kitchen area pointing back to the elevators area.
This will be seating area for the restaurant. The hugh windows, will actually be doors and will be open weather permitting, winter time, and you will be able to sit outside on a patio, or inside. I can hardly wait.
Camera on the ground by the elevator area. There is a lot of steel going into the building.
We started and ended in the job trailer. Hard hats and bright vests are required on the jobsite. Everyones number 1 responsibility is SAFETY. All of the images from todays shoot, as well as all of the images I’ve shot of the site from outside the fence are availble here. http://x.co/3lBtX
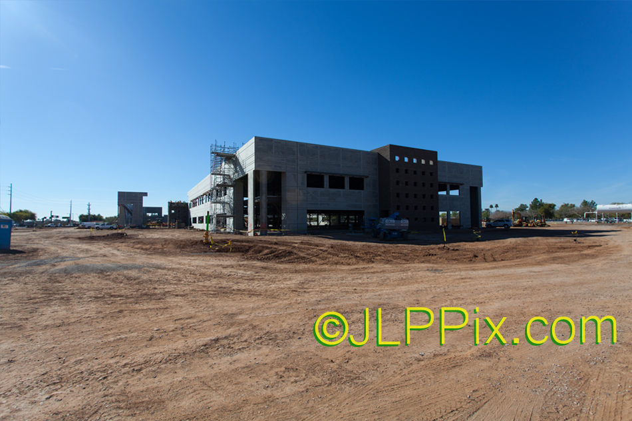
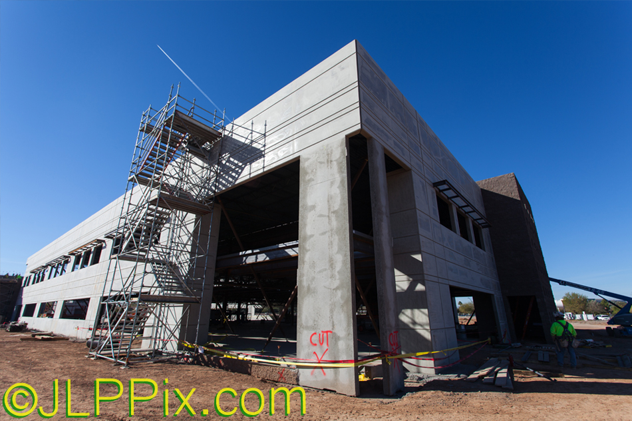
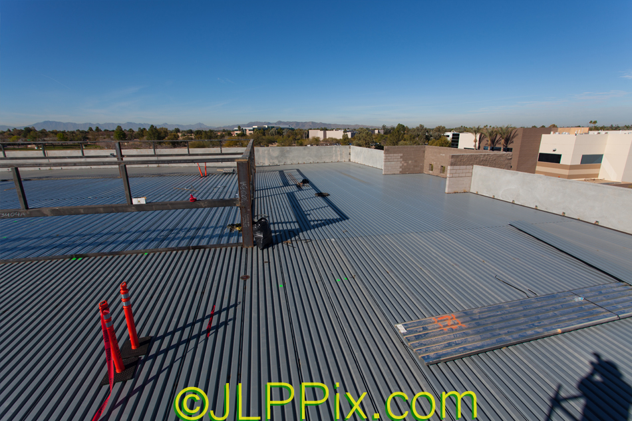
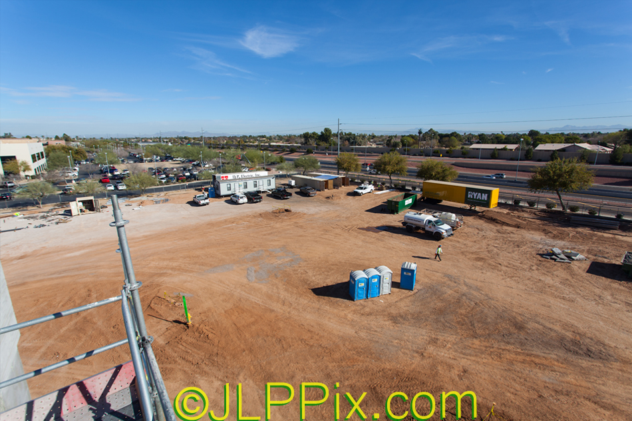
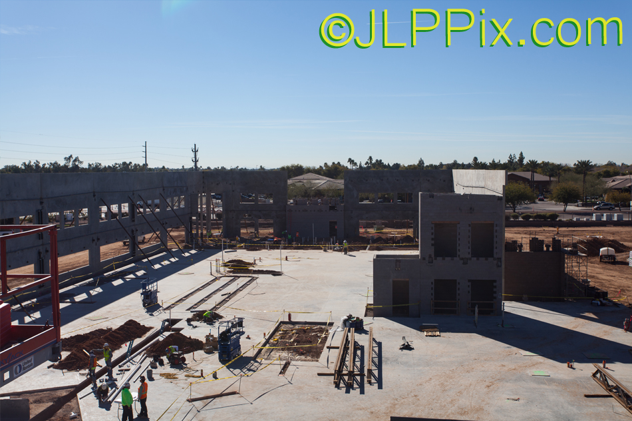
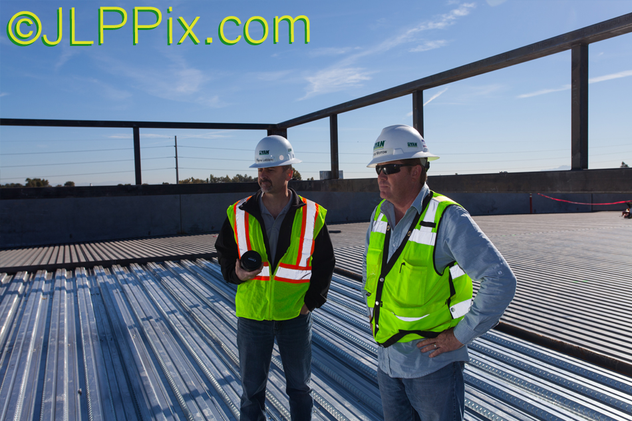
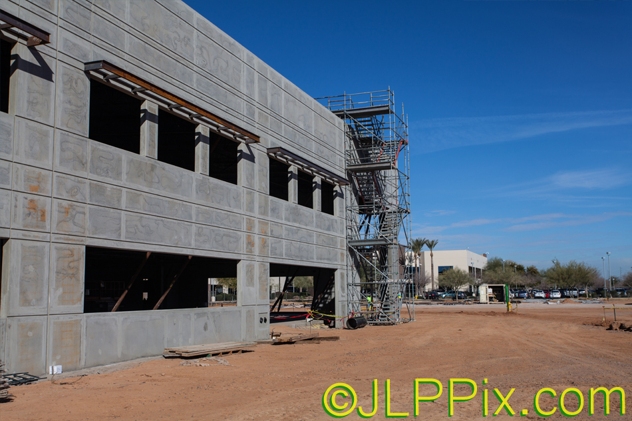
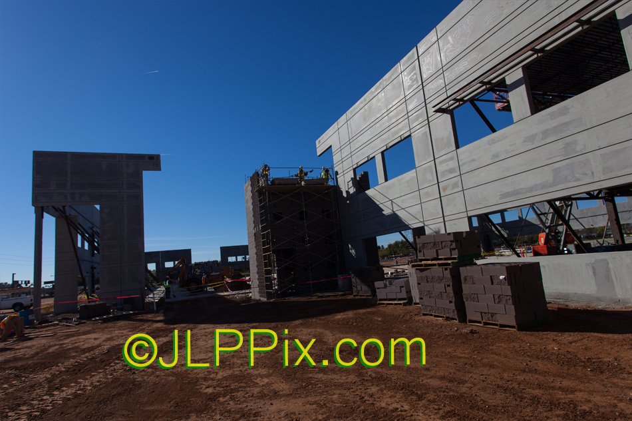
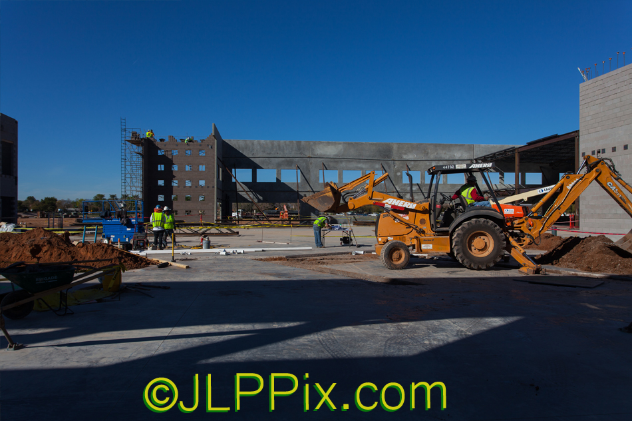
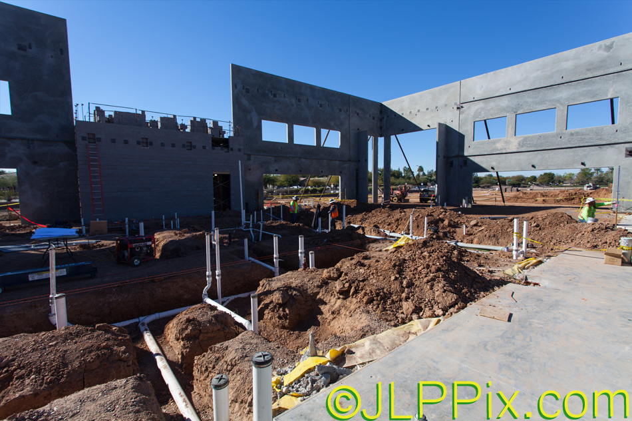
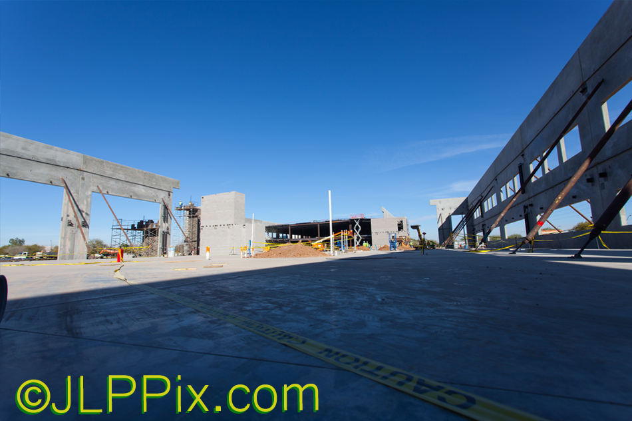
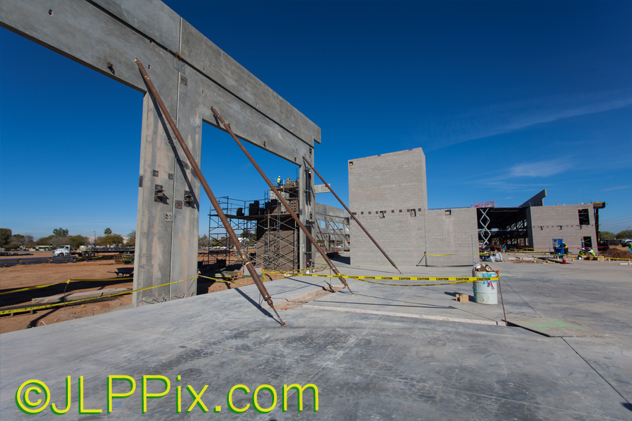
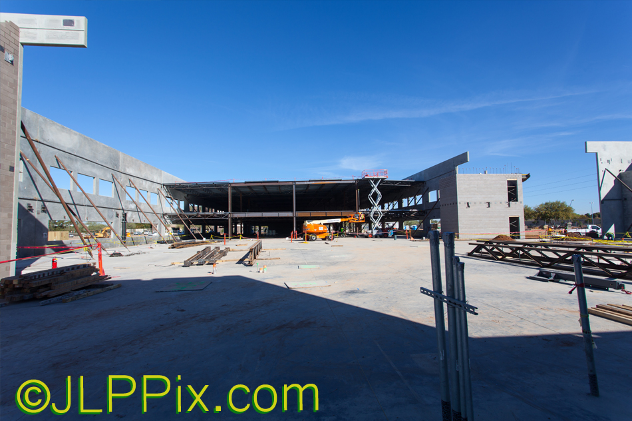
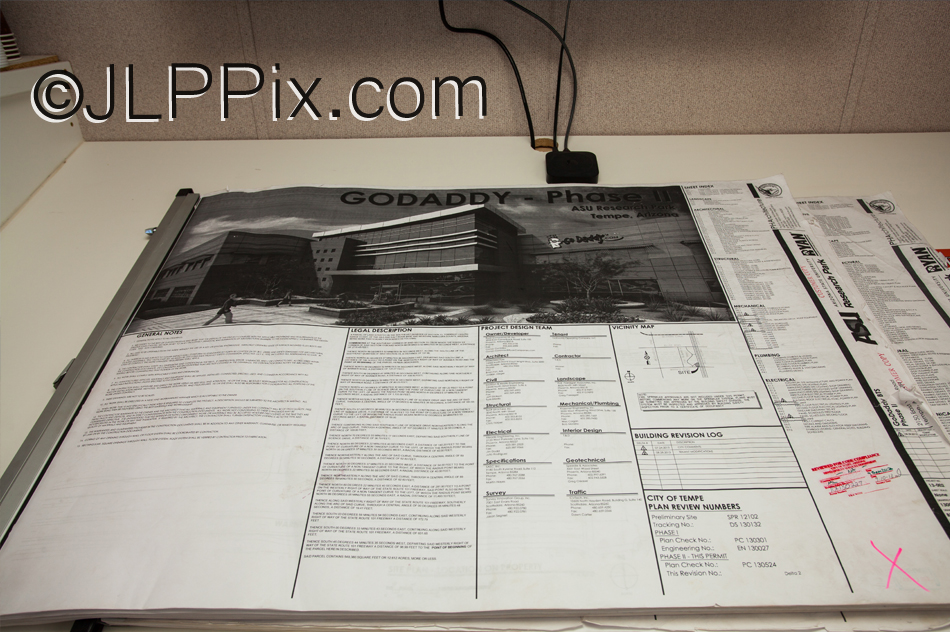
Leave a Reply